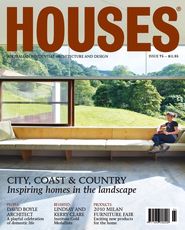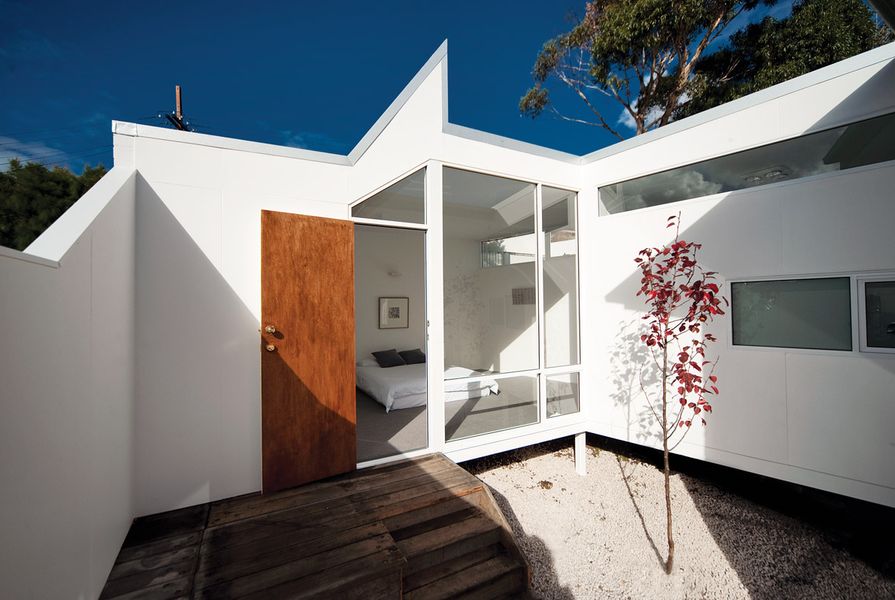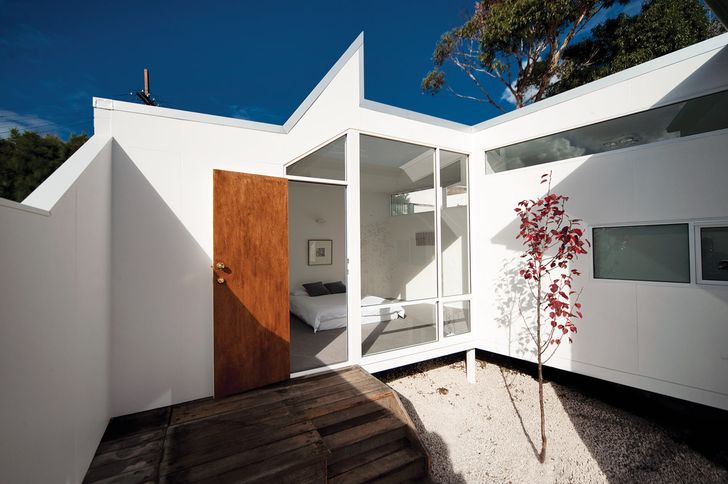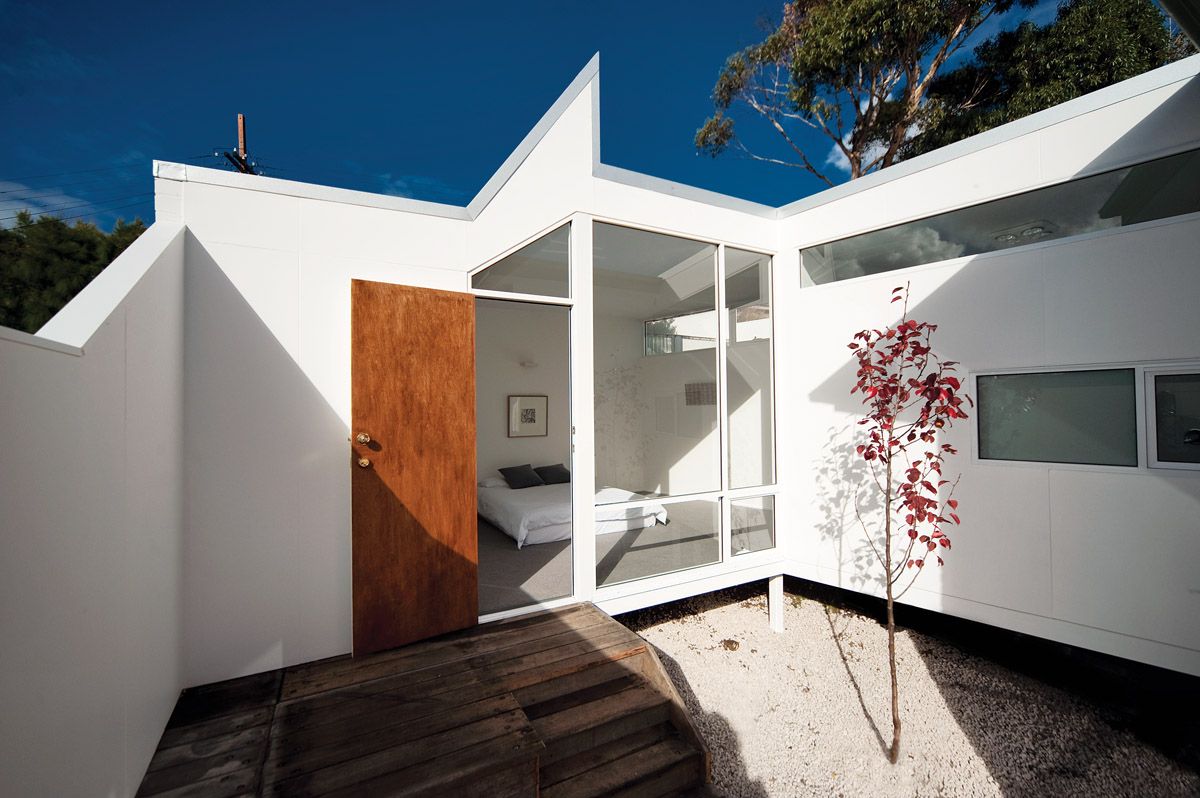The clients for this project found their way to an architect through a simple, age-old dilemma. In principle they were very happy with their 1970s brick house, but with children edging gradually towards their teens it was looking like they needed the spatial relief of just one more room. One thought was to find a new four-bedroom house. A long search offered no solutions that ticked all of the boxes, so old school friend and newly-established sole practitioner Anthony Clarke of BLOXAS came on board to offer some lateral interpretation of their brief.
Standard brick homes built in the last few decades of the past century often lack the kind of spatial complexity that could accompany modern life. Prior to extension, this house was no exception to the rule - two-storey, brick, almost square in plan, with central entry and circulation space, open-plan living and window sills at a consistent height above the floor. The house had a considerable setback from the road and a combined carport and enclosed garage appended to the street side, such that visitors essentially walked through service spaces in order to enter the house. The final scheme by BLOXAS did give the five-person family one more room, but in a way that forms a series of tiny ancillary spaces punctuated by elements that reintroduce the aforementioned complexity.
A white blade wall at the entry hides the new work from the street.
Image: Jonathan Wherrett
Like an arm stretching away from the house, the extension is formed in plan by a bedroom, courtyard and dressing room wrapping around a north-facing garden court. The new work beds into the front yard, occupying underused open space and linking back to the existing house via a cranked hallway and adjacent bathroom. A white blade wall encloses and conceals the new work from the street, intersecting with the house to form a stronger entry sequence. Along this blade wall are gestures toward human occupation – a timber seat where the children wait in the afternoon sun for Dad, a planter to divide carport from pathway and a built-in box seat where family or visitors can remove shoes prior to entering.
Internally, the plan is defined by two “elbows” that establish a dynamic in movement between old and new. The first is at the entry, where a white, waist-high joinery unit pushes into the existing central circulation space, providing a place for keys and things to remember on the way out. This joinery reinforces the language established by the new, white entry wall. From this point, the floor steps down along the length of a short hall, lined with new flush joinery, which forms a clear transition between old and new. The second “elbow” is made by a small courtyard, which acts as a hinge point between circulation and bedroom. This enclosed, pebble-floored, outdoor space provides a vista at the end of the new hall and captures a filtered view through to the front yard via a clear, polycarbonate screen.
The extension wraps around a north-facing garden court.
Image: Jonathan Wherrett
Within the new bedroom and bathroom, Anthony has manipulated the ceiling plane and corresponding roof line in order to splice in high-level glazing while simultaneously satisfying council setback requirements. A sharp kick up in the roof shapes the space and gives character to the wall of glazing on the northern elevation. Another blade wall extends along the boundary line, reaching just far enough to provide privacy for the new rooms while supporting a small deck, constructed from the beautifully weathered boards of an old barge.
It is easy to build on one new room. It is a more complicated challenge to embody this additional space with a range of characteristics and qualities that make it architecture in the fullest sense of the word. Architecture at its best offers a range of experiences that draw attention to texture, form, the movement of light, the change of seasons, the temperature and feel of materials. Importantly, architecture can offer the fundamental requirements for dwelling – prospect and refuge – in a way that surprises and inspires.
This tiny project had only been occupied for around a month when I visited, but in that time it has been possible to ascertain that such qualities of architecture are present in ways that perhaps the clients didn’t expect. The architect describes the way the children were drawn, like cats, to loll on the bed in squares of warm, south-west sun cast by the clerestory. Long goodbyes at the end of family visits now happen in comfort outside against a sunny entry wall. The clients talk about how much they enjoy being able to see the stars from bed or while lying in the bath, looking up at the sky. They are still musing on the small courts they now have to play with and are thinking about vegetation that changes with the seasons. Surely these little moments of life are what it’s all about.
Products and materials
- Roofing
- Colorbond Trimdek, zincalume finish.
- External walls
- Painted white brickwork; fibrecement sheet on timber and steel framed walls, painted white.
- Internal walls
- Plasterboard, painted.
- Windows
- Aluminium frames, Dulux powdercoated colour ‘Pearl White’.
- Doors
- Internal cavity and face sliding doors, 2400 mm high, painted white; external solid core doors, clear varnished finish.
- Flooring
- Invicta Baily ‘Shadow’ carpet; Lumina wall tiles; Nero floor tiles.
- Lighting
- Artemide interior wall uplight and recessed M-lights; Nautilus recessed external deck lights; Enduro and Hood courtyard lights.
- Bathroom
- Raymor toilet suite; Englefield bath; ADP vanity basin; Caroma tapware.
- External elements
- Recycled timber decking from builder; white pebbles; Japanese maple tree.
- Artworks
- Madeline Goodwolf; Mairi Ward.
Credits
- Project
- Dual Court House
- Architect
- BLOXAS
Fitzroy North, Melbourne, Vic, Australia
- Project Team
- Anthony Clarke
- Consultants
-
Builder
Balance Developments
- Site Details
-
Location
Hobart,
Tas,
Australia
Building area 35 m2
- Project Details
-
Status
Built
Design, documentation 5 months
Construction 5 months
Category Residential
Type New houses
Source

Project
Published online: 23 Jan 2013
Words:
Judith Abell
Images:
Jonathan Wherrett
Issue
Houses, August 2010






















