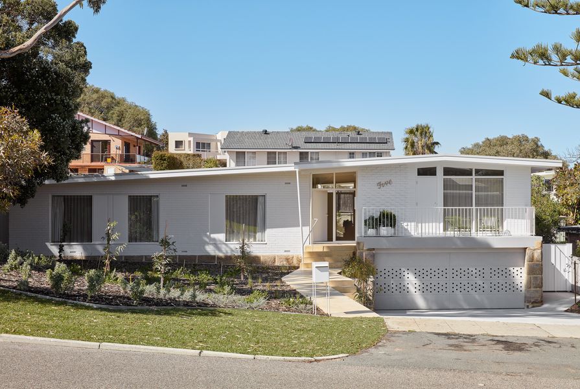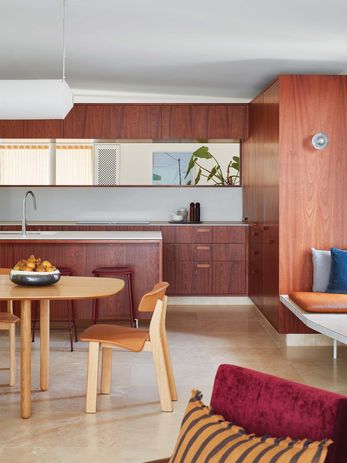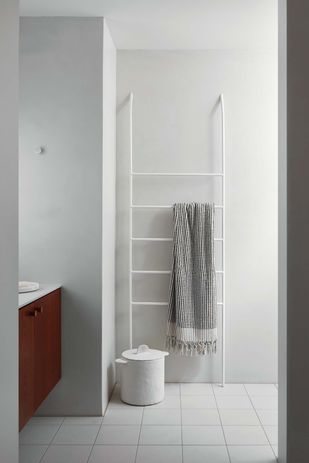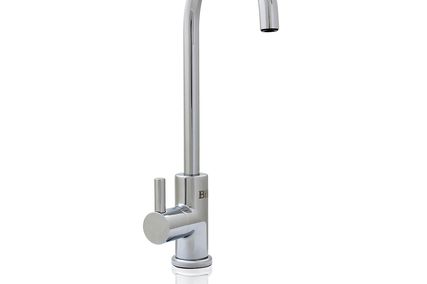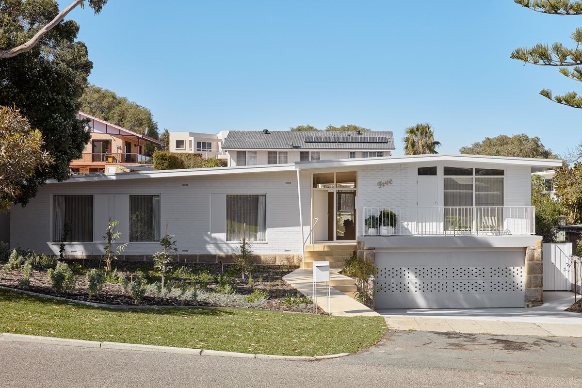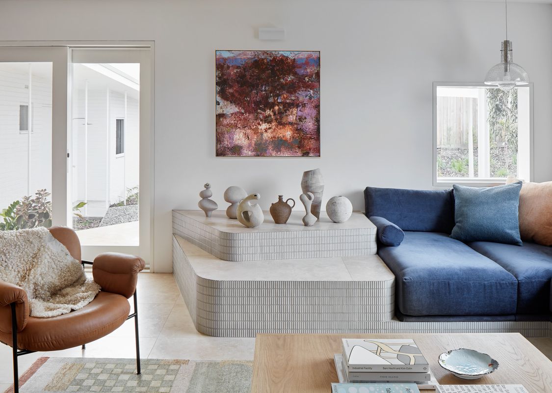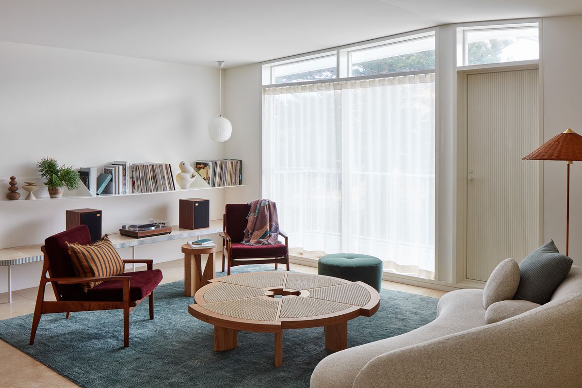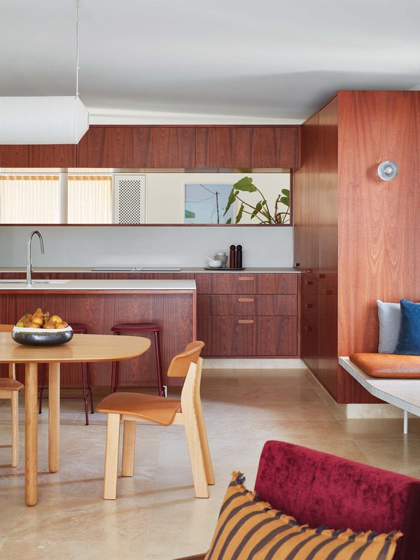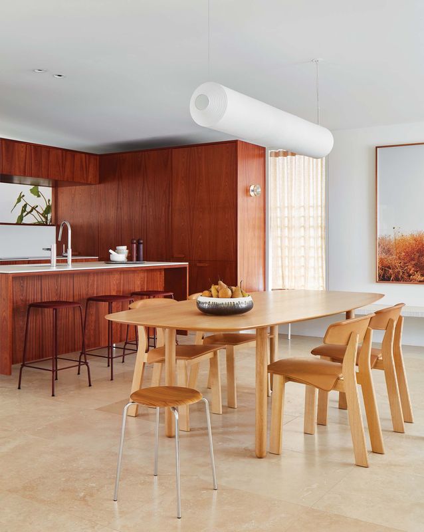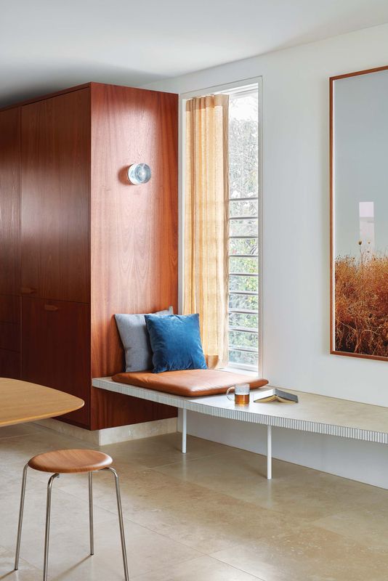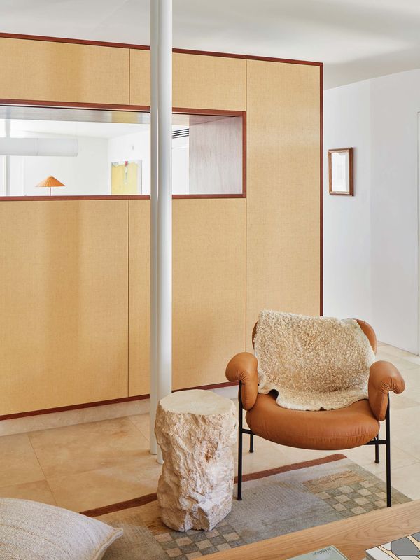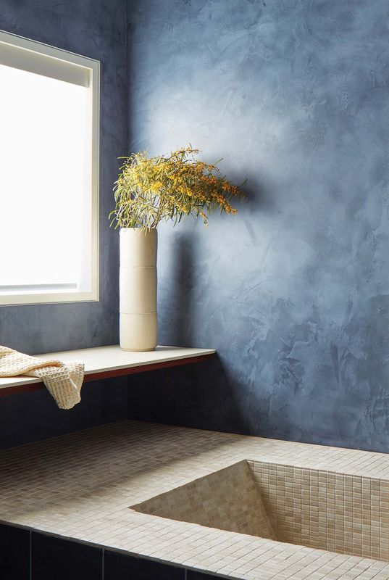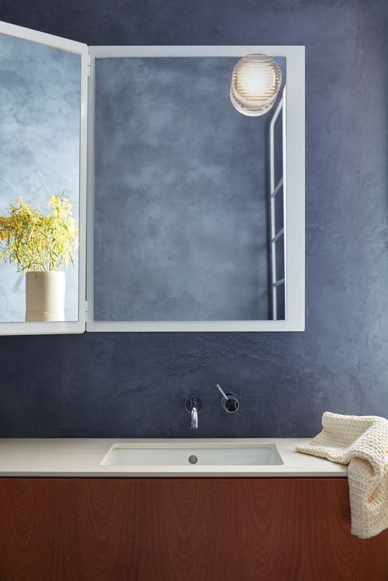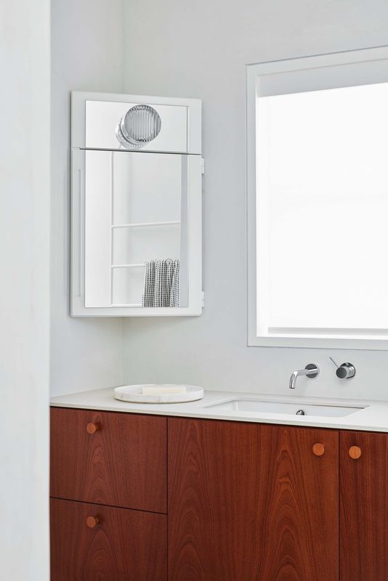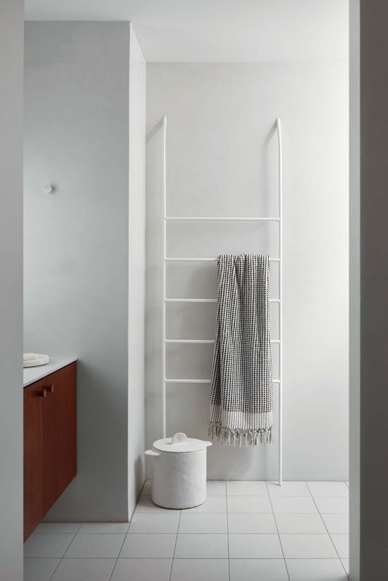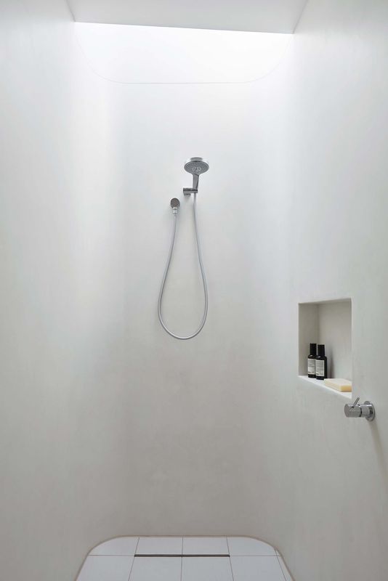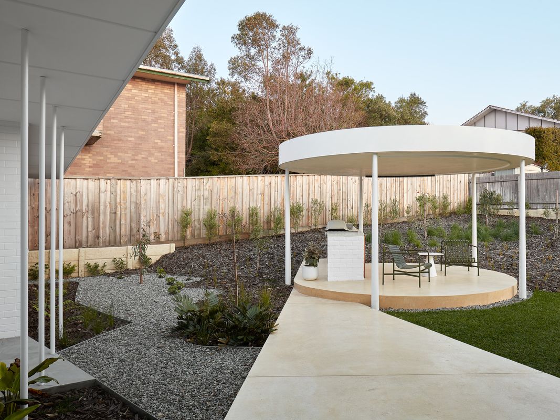Dune House celebrates the subtle art of motif, texture and tone, creating a place that is sumptuously nostalgic. The design draws on multiple references, including the local coastal landscape, mid-century architectural roots and Italian owners with a passion for culinary delights and gatherings with family and friends. Perth interior design firm Ohlo Studio collaborated with Simon Pendal Architect to complete the alterations and additions to the Fremantle house.
The kitchen plays a key role both functionally and spatially, acting as a physical divider between the open-plan spaces of the dining and living room and the more casual domain of the family room. For this reason, the kitchen is designed to be experienced from both sides, with its rattan back and timber front reflecting these opposing personalities. The opening framed between kitchen splashback and high-level cabinetry improves the visual connection between rooms while drawing natural light into the kitchen to balance the sun-drenched spaces on the opposite, street side of the house.
White ceramic benchtops act as a palate cleanser beside the dominant rust-coloured timber tones in the kitchen.
Image: Jack Lovel
Sapele timber veneer is used as the primary finish to cabinetry and the tonal consequence for the kitchen is an overwhelming feeling of richness and warmth. White ceramic benchtops act as a palate cleanser to these more dominant rust-coloured timber tones while offsetting the sandy shades of the travertine floor. Pill-shaped pull handles bring a level of visual softness and echo motifs found elsewhere. The L-shaped plan of the kitchen keys in beautifully to the adjacent window seat, which offers a comfortable place for friends and family to share in the ceremony of meal preparation.
Ohlo Studio has used minimal tonal variation, bringing focus to each room’s details.
Image: Jack Lovel
The combination of white ceramic benchtops and timber cabinetry extends into the ensuite. Natural light drawn down from the ceiling illuminates these finishes while highlighting the textural nuances of walls finished in limewash render. In the children’s bathroom, colour is dialled up a notch and, in addition to the white and timber tones, a deep, dusty blue is applied to textured walls. The tumbled mosaic tiles of the Roman bathtub recall the delights of Italian holidays past.
In designing for a “life of ease without excess,” Ohlo Studio has exercised great restraint while giving adequate weight to the details that matter most. Nuanced and subtle finishes, minimal tonal variation and expert light control bring layers of delight to ceremonial rooms. These modest moves uphold the traditions of making, baking and soaking, and ensure that they become sensuous and memorable experiences at Dune House.
Products and materials
- Bathroom products
- (see below)
- Internal walls
- Marmorino Floor render finish in custom colours
- Flooring
- Mutina Puzzle tiles in ‘Smoke’ and ‘Mineral’; tumbled Carrara marble tiles to Roman bath
- Doors and windows
- Custom laminated meranti timber doors and windows with a paint finish by Abbott’solutely Timber and Riberi Joinery; Lockwood hardware
- Joinery
- Custom folded aluminium wall units; Neolith Avorio porcelain benchtops; Worldwide Timber Traders sapele timber veneer joinery
- Lighting
- Rich Brilliant Willing Crisp wall lamp
- Tapware and fittings
- Phoenix Vivid tapware
- Sanitaryware
- Caroma Luna Cleanflush wall-faced toilet suite; Kohler Verticyl Rectangular undercounter basin
- Kitchen products
- (see below)
- Internal walls
- Plastered walls in Dulux ‘Fair Bianca’ paint finish
- Flooring
- Bernini Alhambra cross-cut travertine, honed and filled
- Doors and windows
- Custom laminated meranti timber doors and windows with a paint finish by Abbott’solutely Timber and Riberi Joinery; Lockwood hardware
- Joinery
- Neolith Avorio porcelain benchtop; Worldwide Timber Traders sapele timber veneer joinery; custom cherry wood door pulls
- Lighting
- Santa and Cole Tekio Horizontal P3 pendant from Mobilia; Inlite downlights; Volker Haug Glass Anton Mini wall lamp
- Sinks and tapware
- Abey Lucia sink pack; Phoenix Tapware Vivid Slimline pull-out sink mixer
- Appliances
- Asko built-in oven and steam oven; Bora Professional induction cooktop and downdraft extractor; Miele integrated dishwasher; Fisher and Paykel integrated fridge–freezer
- Furniture
- Punt Maeda Table and Cassina Back-Wing Chair from Mobilia; Hay Soft Edge stools from Cult
Credits
- Project
- Dune House by Ohlo studio with Simon Pendal Architect
- Interior designer
- Ohlo Studio
Fremantle, WA, Australia
- Project Team
- Ohlo Studio project team: Jen Lowe, Josh Hills Simon Pendal Architect project team: Simon Pendal, Valerie Schönjahn, Callum Spurge
- Consultants
-
Architect
Simon Pendal Architect
Builder Rossbrook Construction
Joinery Centurion Cabinets
Landscape architect CAPA
Structural engineer Forth Consulting
- Site Details
-
Location
Perth,
WA,
Australia
Site type Suburban
- Project Details
-
Status
Built
Completion date 2020
Category Residential
Type Alts and adds
Source
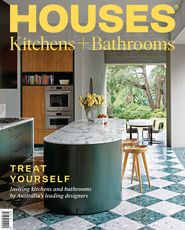
Project
Published online: 25 Feb 2022
Words:
Michelle Bailey
Images:
Jack Lovel
Issue
Houses: Kitchens + Bathrooms, June 2021

