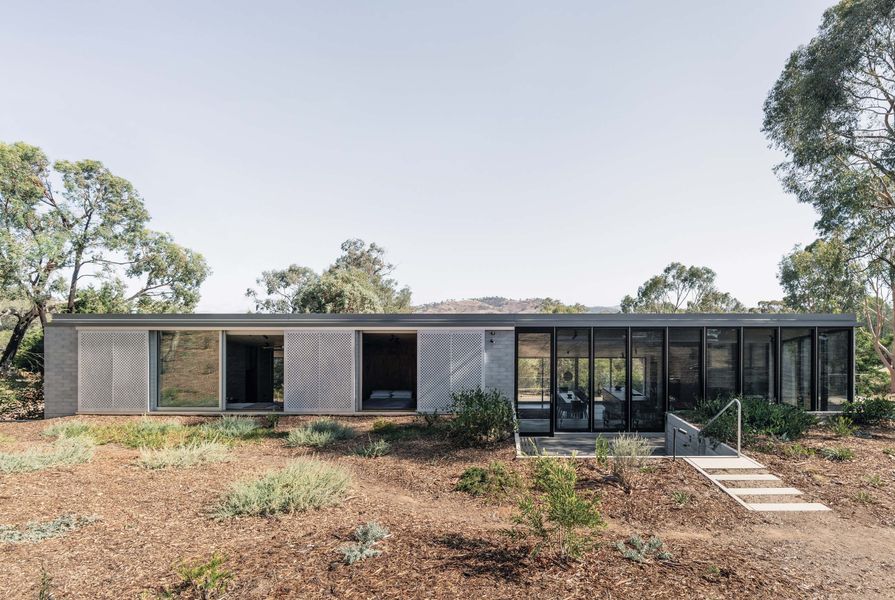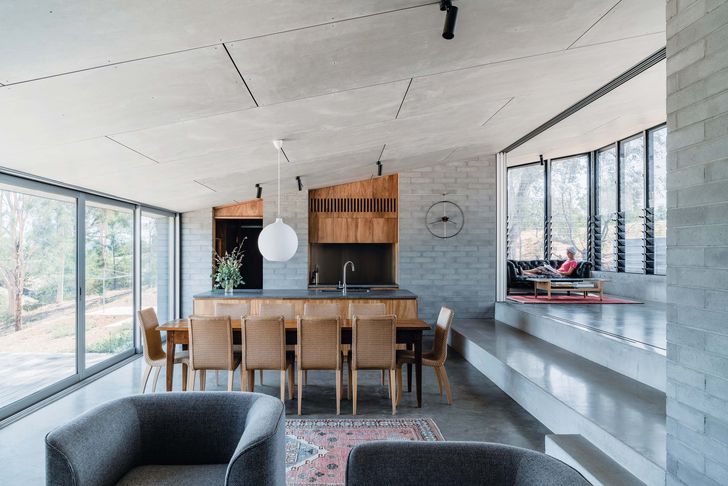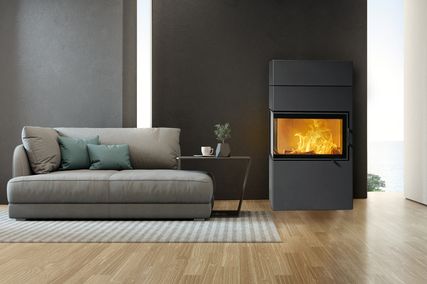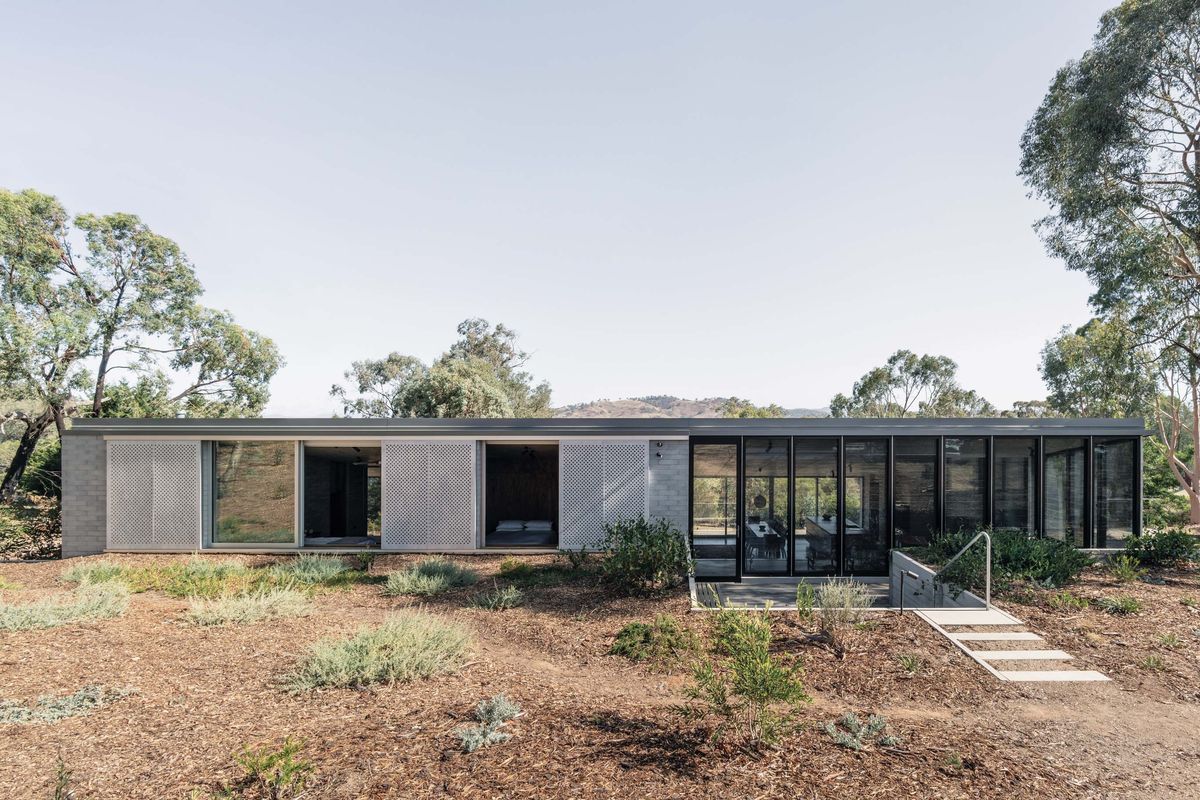Commissioning the design of a new home is a process that involves a multitude of milestones, from finding the right site and establishing a brief to negotiating during design and then building. For many clients, this process ends once they move in. When the design has been guided and shaped by the owners’ ideas of who they are and how they want to live, it is fair to assume that the clients’ “dream home” will meet expectations from the day they move in. For the owners of East Street House, this process resulted in a new home that is their perfect fit. Located in the New South Wales town of Albury and designed with precision by Kerstin Thompson Architects (KTA), the house accommodates the owners’ ideas of who they are and how they want to live.
After living the past 25 years on farmland in rural New South Wales, the clients had genuine concerns about building a house with chilly southern rooms devoid of natural light. In response, the team at KTA proposed the design of a house for all seasons that would be big and small, cool and warm, and that would accommodate dark and light spaces. The design offers a compelling fusion of flexibility, comfort and, at some moments, resistance.
A louvred verandah terrace adjacent to the kitchen doubles as a dayroom, winter-garden or breezeway.
Image: Dan Preston
In the simplest of ways, the house is a rectangular box with a sloping roof that mimics the downhill fall of the hillside. The interior spaces are set out across two split-level terraces and shaped by a cluster of concrete brick “pods,” resulting in rooms that can be utilized as both winter sun catchers and cool summer retreats. KTA principal Kerstin Thompson describes the design as the clearest example within their studio of a “free-plan home,” wherein the rooms are left to be defined by the occupant rather than by design. With this in mind, it is almost impossible to categorize the home as a two-, three- or even four-bedroom residence.
I was fortunate enough to have met the owners and visited the house almost a year before writing this story, so on my second visit, we had the opportunity to sit down with a cuppa to talk about living here. From my original tour, I had a pretty good understanding of how the rooms were set up but, unbeknown to me, on my return visit, a few guests were staying for the weekend. As I chatted with the owners, a couple of unfamiliar faces appeared, one at a time, from the eastern end of the house and I began pondering how many more might materialize. It turned out that there were four guests that weekend. Sleeping arrangements had the two owners in the “main bedroom,” two guests in the upper-level bedroom/bathroom “apartment,” a third guest in the “study” and a fourth in the south-eastern “sleep-out.” Looking around, we found a few extra spots for overflow sleeping: the louvred verandah and the wide concrete step next to the kitchen. I would argue conservatively that two more adults would comfortably fit, but that at least four to six children could happily camp out in the sunroom.
The material palette is robust and direct, in keeping with the clients’ desire for a modest and rural sensibility. Artwork: Ben Shearer
Image: Dan Preston
The way that the occupants can expand and contract the home from “two bedrooms” into a house for 10 or more people is the real success of the design. For many of us, this is not that radical an idea, yet it is one that has been slowly eroded or pushed aside from the common house. The reason I mention that four to six children could easily camp out in the sunroom is precisely because of a childhood memory Kerstin shared with me.
Reminiscing about summer vacations, Kerstin fondly recalled visiting family in regional Victoria, where everyone would be crammed into one small house. As the most pliable in the household, the kids were shipped out of bedrooms to camp with their cousins on the screened-in verandah. Lying in bed before the sun had set and listening to other children playing on the street, a young Kerstin reflected that sleeping half in and half out wasn’t that bad. It is an experience shared by many of us and one that Kerstin has harnessed in the adaptability of this home.
Because the design allows for flexibility, the process of settling in has been one of learning, listening and adjusting. The owners told Kerstin that, initially, they sometimes felt like the house was resisting them or being unyielding: a wall would shrug off an artwork or ornaments did not feel quite right on a shelf. Over time, however, these feelings subsided as a shared understanding grew between the building and its occupants. The simplicity of its plan conceals how well the house has been designed to harness and react to changing seasons and weather. In summer, the northern rooms will crave the shade of the perforated screens while in winter, they will want them left open for the warming sun. Forgetting to do this quickly reveals how uncomfortable a house can be. In this way, East Street House challenges us to set aside the idea of the static house in favour of one that offers flexibility, teaches us something new and proffers yet-to-be-uncovered experiences.
Products and materials
- Roofing
- Lysaght Trimdek roof cladding in Colorbond ‘Wallaby’.
- External walls
- Austral Masonry GB Smooth concrete block in ‘Nickel’; Dulux Weathermax HBR coating to external exposed steel; perforated Cemintel Barestone prefinished compressed fibre cement sheeting.
- Internal walls
- Austral Masonry GB Smooth concrete block in ‘Nickel’; Cemintel Barestone prefinished compressed fibre cement sheet ceiling.
- Windows
- DLG Aluminium and Glazing aluminium-framed glazed windows; Breezway Altair louvre windows; Atlite Energilite skylights; Cyclone Tuffscreen fixed flyscreens; Centor S1E Eco-Screen retractable flyscreens.
- Doors
- DLG Aluminium and Glazing aluminium-framed glazed doors; Big River Armourpanel plywood in ‘Blackbutt’; solid blackbutt timber frames.
- Flooring
- Ironbark timber decking; custom concrete floor.
- Lighting
- Artemide Dioscuri 14 wall-mounted light; Louis Poulsen Wohlert pendant from Living Edge; Wever and Ducre Eye wall light from EST Lighting; EST Lighting LED spotlights, striplights and surface-mounted wall lights.
- Kitchen
- Caesarstone Supernatural stone benchtops in ‘Rugged Concrete’; Big River Armourpanel plywood joinery in ‘Blackbutt’; Oliveri stainless steel sink; Caroma stainless steel sink mixer; Asko oven and dishwasher; Bosch cooktop; Schweigen rangehood.
- Bathroom
- Caroma Titan stainless steel showerhead, arm and mixers, and Urbane Cleanflush toilet suite; Moda Zia freestanding stone bath from ACS Bathrooms; Astra Walker Icon basin mixer and spout in ‘Brushed Platinum’; Roca Inspira semi-inset basin; Vola bottle trap; Madinoz stainless steel towel rails, toilet roll holder and shower shelf rail.
- Heating and cooling
- Hicks Hydronics hydronic in-floor heating; Real Refrigeration airconditioning; Stovax fireplace.
- External elements
- Sliding exterior screens in perforated Cemintel Barestone prefinished compressed fibre cement sheeting.
Credits
- Project
- East Street House
- Architect
- Kerstin Thompson Architects
Melbourne, Vic, Australia
- Project Team
- Kerstin Thompson, Lynn Chew, William Samuels
- Consultants
-
Builder
Scott James Builder
Building surveyor MBA Building Services
ESD consultant EnergyLab
Engineer OPS Engineers
Joiner LA Smith Kitchens and Furniture
- Aboriginal Nation
- East Street House is built on the land of the Wiradjuri people.
- Site Details
-
Site type
Rural
Site area 4600 m2
Building area 179 m2
- Project Details
-
Status
Built
Completion date 2018
Design, documentation 23 months
Construction 5 months
Category Residential
Type New houses
Source
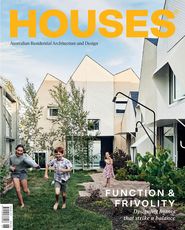
Project
Published online: 31 Aug 2021
Words:
Phillip Nielsen
Images:
Dan Preston,
Kerstin Thompson Architects
Issue
Houses, December 2020

