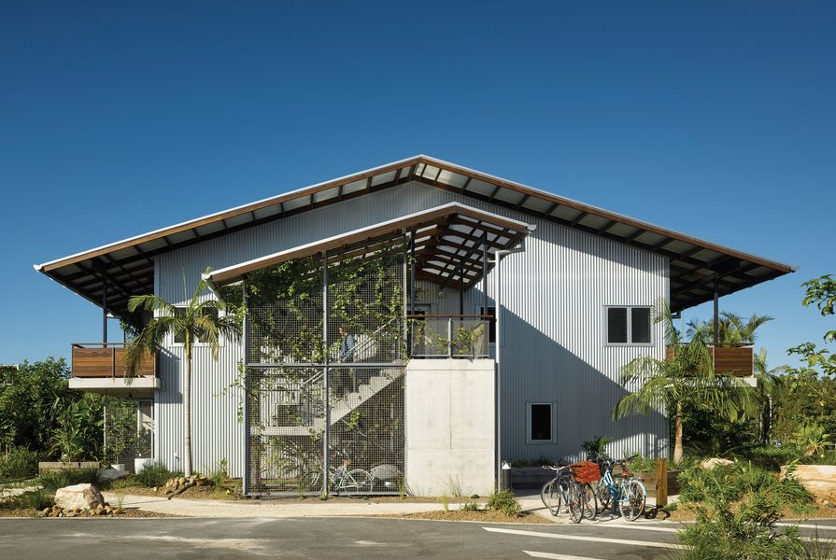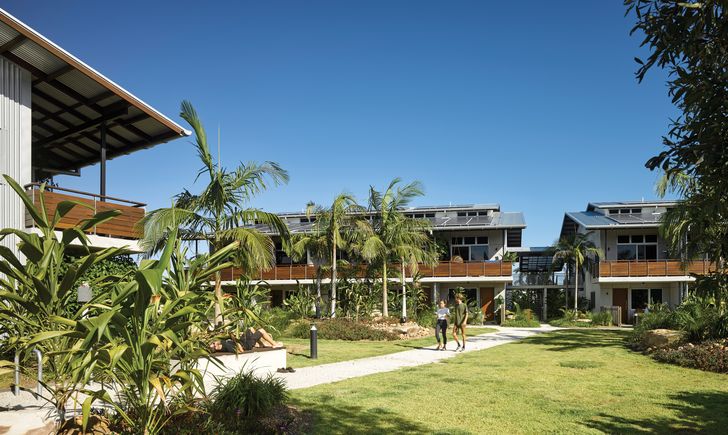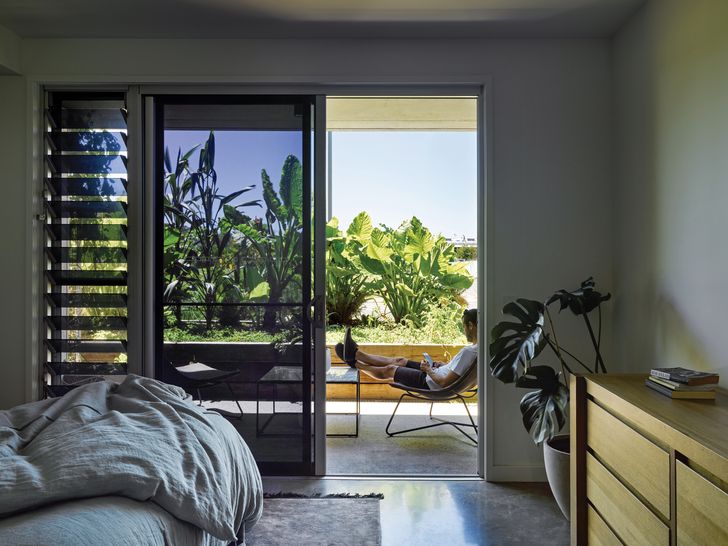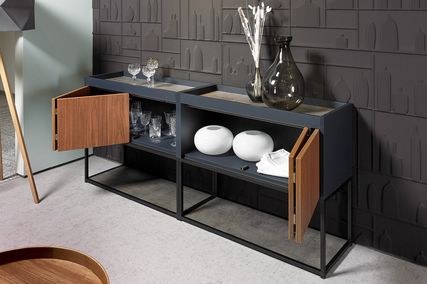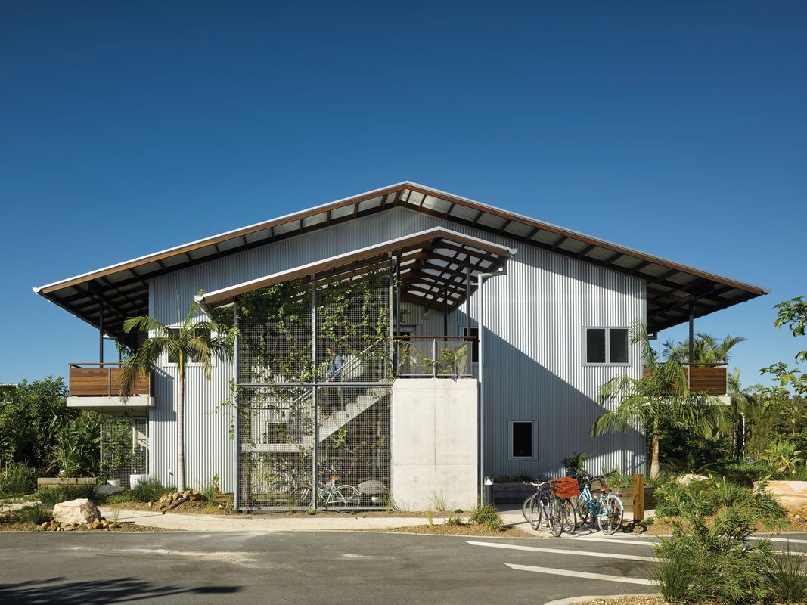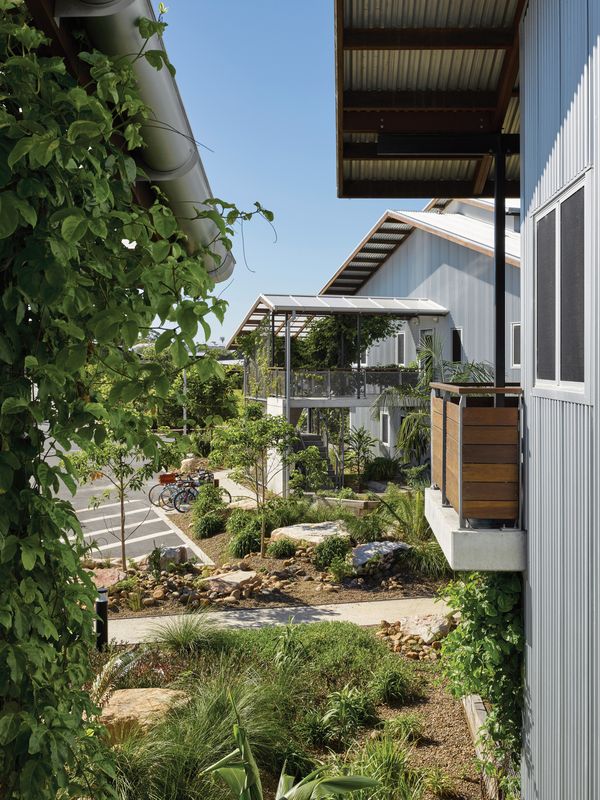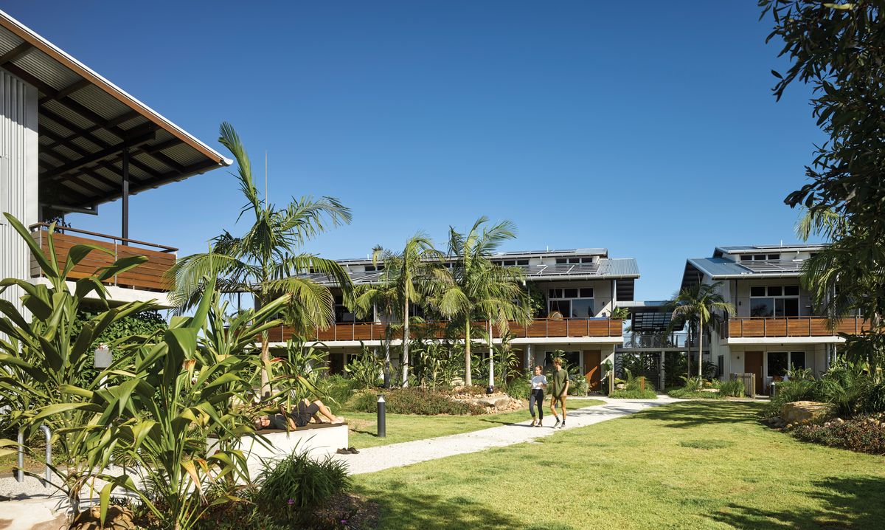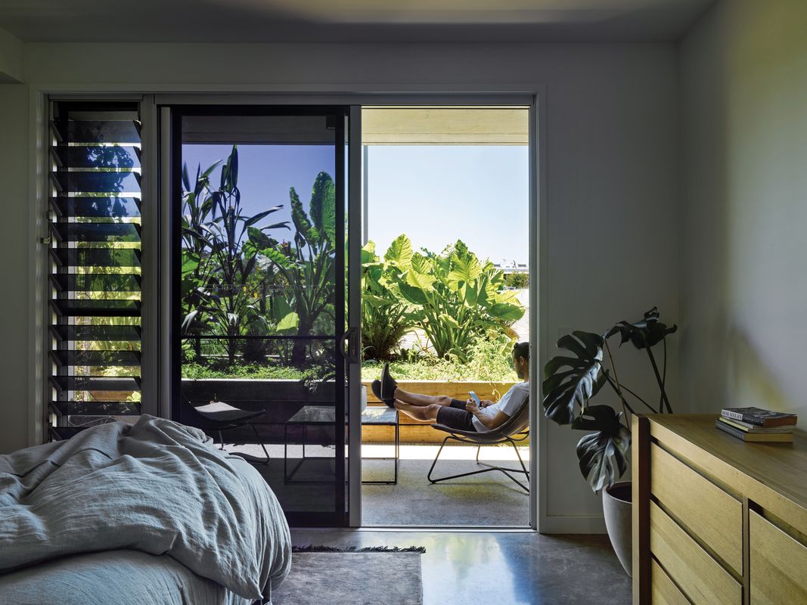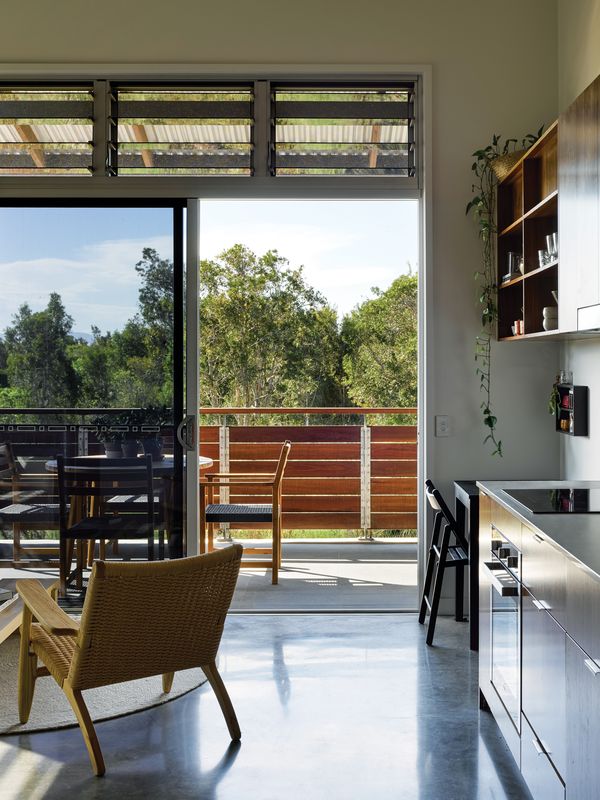While the first phase of Habitat – a sustainable mixed-use “village” on the industrial outskirts of Byron Bay – came to fruition in 2017, the project was, in a sense, already some decades old. With this village, developer Brandon Saul (the entrepreneur who founded the Falls Festival) realized an idea that had been codified in local council zoning well before he purchased the land, shortly after the new millennium. The concept had benefitted from scoping visits to Scandinavia and early thinking by architect Rod Simpson around how to proceed.
Easy Street, the third stage of five in the village development, is built to the design of local practice DFJ Architects, which is headed by Dominic Finlay-Jones, an alumnus of Bruce Rickard’s studio. It brings these intentions to fruition with a degree of coherence (from architectural fabric to lifestyle) that would have been difficult to foresee two decades earlier.
Easy Street’s compact apartments were conceived to suit Byron’s “key workers,” who are becoming increasingly priced out of the town proper.
Image: Christopher Frederick Jones
The site’s planning breaks down into a number of distinct yet interconnected functional zones that are unified by material palette, form and scale. At one end is the first, commercial phase of the project, including services (health, fitness, beauty, and the architect’s own office), co-working spaces, bookable meeting rooms, retail (clothing and lifestyle goods) and a cafe and restaurant. A series of two-level blocks wrap around a courtyard and parking lot – the latter catering for the retail and entertainment traffic that, during the day, feeds the community’s economy from beyond its edges.
Six more blocks, called the Live/Work Terraces, combine modest, ground-level business premises with upper-floor apartments. These blocks are arranged around large plots, on which the project’s fourth stage – a program of retail, food and drink, and health and wellness – is now under construction. A structured commitment has owners and lease-holders living above their shops to ensure that work coexists with life.
Steel and fibro-cement cladding is softened with timbers and lush planting, giving the buildings a tropical feel.
Image: Christopher Frederick Jones
If the commercial precinct forms an opening bracket to this experiment, then Easy Street Living – a four-block mix of ground-floor one-bedroom and upper-level studio apartments – at the other end of the site serves to close it. The architects have managed, with screening and astute planting, to establish the privacy of individual apartments, which are all well served with generous decks off both the living area and ground-floor bedroom, plentiful storage, well-appointed kitchens, thoughtful linear planning and, of course, shared surfboard storage. Marketing materials have one-bedroom apartments estimated at $800,000 apiece, with the studios attracting a lower pricetag.
The formal and material language is something between light industrial and tropical resilience. The play of steel, iron, concrete and fibro-cement sheeting – privileged for their low maintenance – against the palms and the surrounding wetlands echoes the more established, yet more improvised, gentrification of the industrial neighbourhood that sits between Habitat and the main road to Byron. This language has also inflected new institutional building across the wider region.
Habitat is almost self-contained; residents can live and work without moving far beyond the site, if they choose.
Image: Christopher Frederick Jones
The site’s technical self-sufficiency confirms this embrace of resilience. The solar power produced on site is kept there by means of a local grid, with Tesla batteries consolidating supply. A site-wide composting system built into the outdoor furniture deals with food waste. Habitat has its own fleet of electric bikes and all who live there can access dedicated share vehicles, including a van. Gardens are fed with recycled water, toilets serviced with rainwater, and stormwater returned (pH-modified through green filters) to the wetlands to the site’s north. Within reason, all that could be done to reduce the ecological impact of the site has been done – and well.
At the time of writing, the development was incomplete, with a new block to provide additional retail, commercial and health services to both apartments and homes ready for construction, and a three-level, 120-room on-site hotel (with underground parking) in design. In pursuing this densification, the developer and architects have remained mindful of the fine balance between commercial and residential use that is needed to maintain the right vibe.
Owners and tenants have free access to the solar train that follows a route beginning just north of the site (within easy walking distance) to the centre of Byron Bay. The trip takes a mere 10 minutes, which is significantly quicker than driving the four-kilometre distance by car along the terminally clogged road into town. Despite the project’s proximity to Byron Bay, though, its orientation is towards the array of much more accessible towns around Byron.
Habitat is almost entirely self-contained. It would be possible to live, work, eat, drink and accessorize without moving far beyond the site, or at least the handful of blocks in which it sits and in which those local industries and businesses that have been priced out of Byron proper can now be found. The on-site cafe-restaurant is well appointed but without company. The life around this hub appears cyclical – pumping in the middle of the day, eerily calm on a weekday afternoon – as does the ebb and flow of the significant on-site vehicular traffic, which in its sheer volume is rather jarring, given the values that otherwise permeate the project.
Polished concrete floors add to the light industrial aesthetic.
Image: Christopher Frederick Jones
Habitat is a fairly short drive from both the Ballina and Gold Coast airports, meaning it is entirely possible, in a world of unfettered travel, to imagine it as a home base for a more dispersed working life, forming a northern terminus to the Byron-to-Bondi corridor. This, too, was anticipated by Saul – even if he could not, two decades earlier, have foreseen its present-day contours.
Urbanistically, the extended neighbourhood – with its industry and developer housing – works as a steadily growing counterweight to Suffolk Park, south of Byron, that has been largely abandoned to cosmopolitan newcomers but still relies on the local population for its own operations (think Mestre to Venice.)
The Northern Rivers region of New South Wales has, since the 1960s, attracted communities keen to drop out of the mainstream and live on their own terms. There is something of this cultural heritage invoked in Habitat. In the way it plays out here, though, it recalls another artefact of that vintage: Charles Moore’s 1965 essay, “You have to pay for the public life.”1 Moore argued that the private sector had (in California) come to shape public space and its functions more definitively than the efforts of public agencies and government – and so, public life had come to exist in a system of trade and exchange.
In the original block of the Habitat site, alongside the cafe and restaurant, a store-cum-barbershop now advertises “curated life goods.” Here, clothing, cosmetics, eskies and watches are all up for sale, their variation constrained by a coherent aesthetic that is decidedly bound to Byron. In a way, this encapsulates one aspect of the Habitat project: at its busiest, the scene looks close to the project’s staged marketing images, and the retail serves to conveniently close any gaps between image and reality that might accidentally appear. In this sense, too, it is self-contained.
1. Charles Moore, “You have to pay for the public life,” Perspecta, vol 9/10, 1965, 57–65 and 68–106.
Credits
- Project
- Easy Street by DFJ Architects
- Architect
-
DFJ Architects
- Project Team
- Dominic Finlay-Jones, Fraser Williams-Martin, Fiona Gibson, Aso Dupras-Boileau
- Consultants
-
Electrical, mechanical and hydraulic engineer
MDA Consulting Engineers
Environmental engineer Geolink
Landscaping DFJ Architects, Inrock Landscaping
Planner Planners North
Structural and civil engineer Ardill Payne and Partners
- Aboriginal Nation
- Built on the land of the Arakwal people of the Bundjalung nation
- Site Details
-
Location
Byron Bay,
NSW,
Australia
- Project Details
-
Status
Built
Completion date 2020
Category Residential
Type Multi-residential
Source
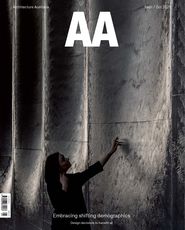
Project
Published online: 28 Sep 2021
Words:
Andrew Leach
Images:
Christopher Frederick Jones
Issue
Architecture Australia, September 2021

