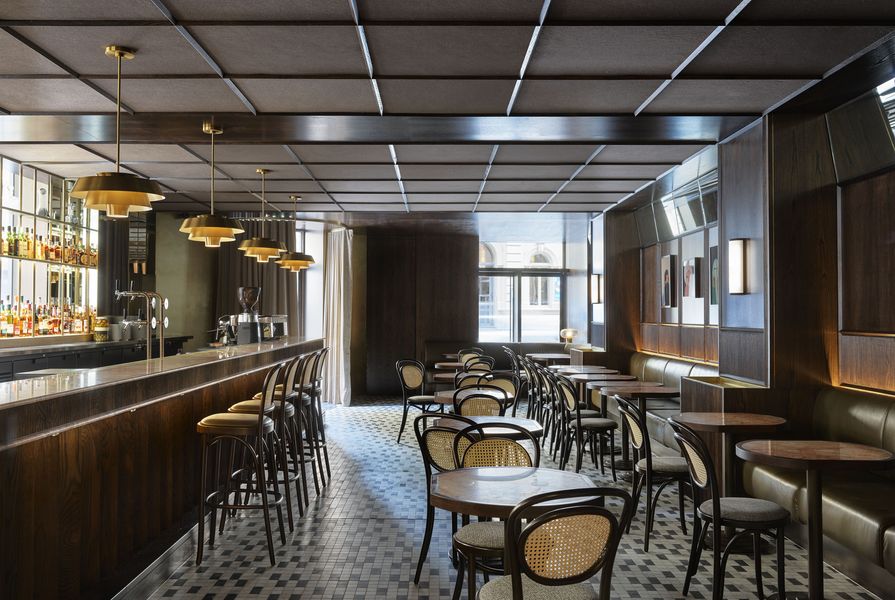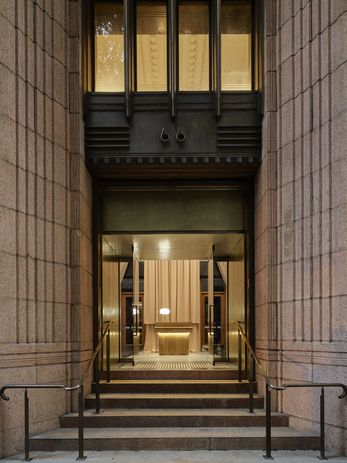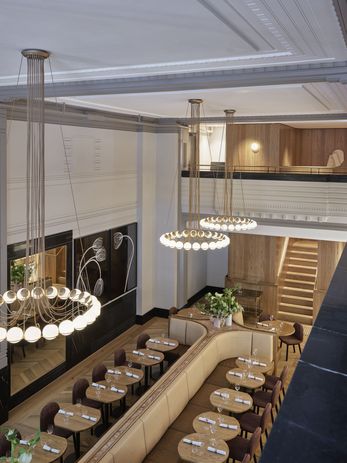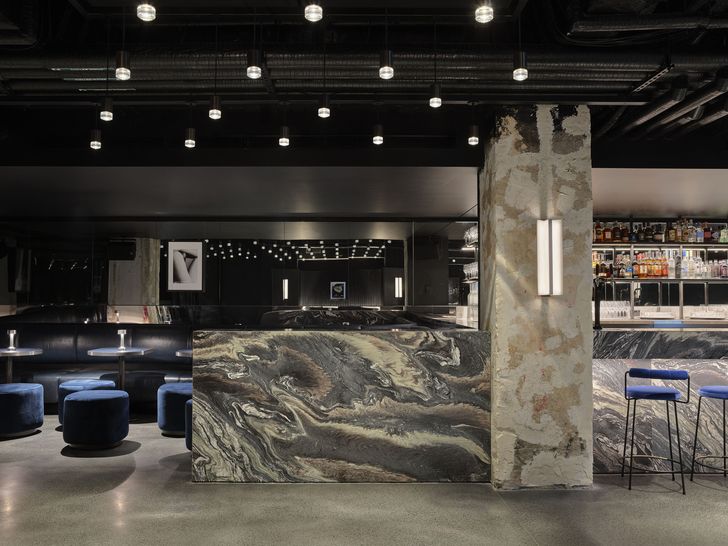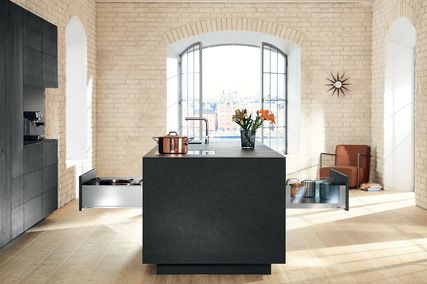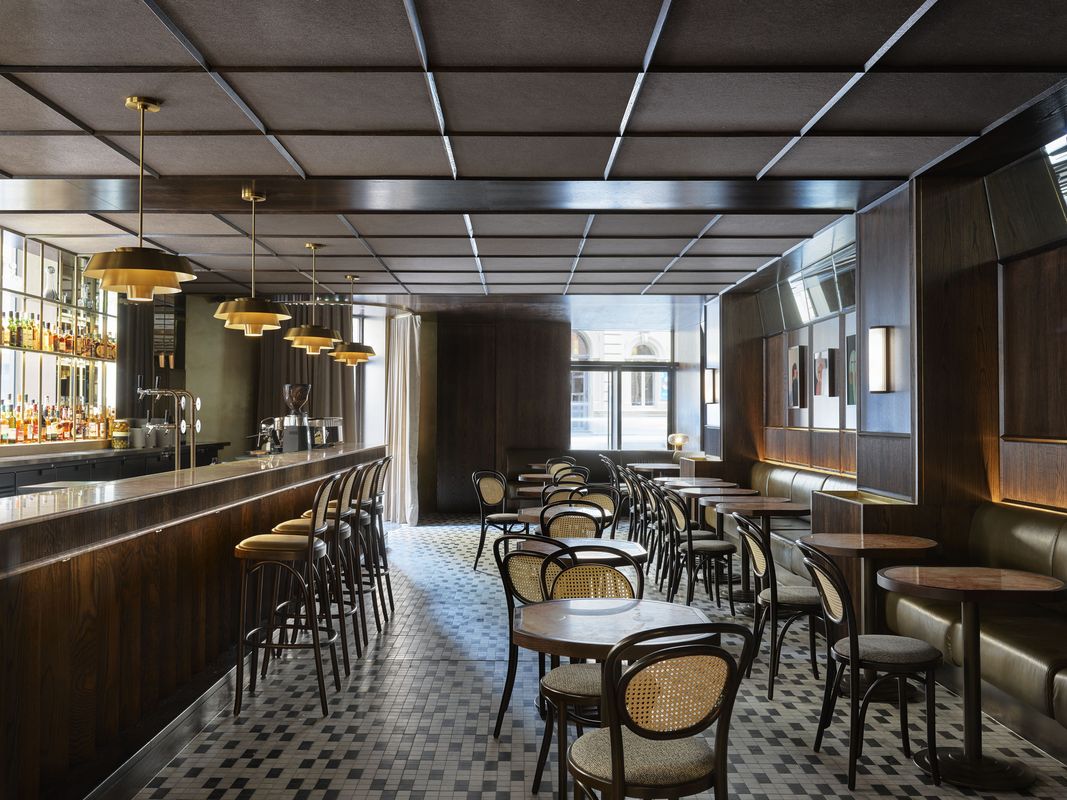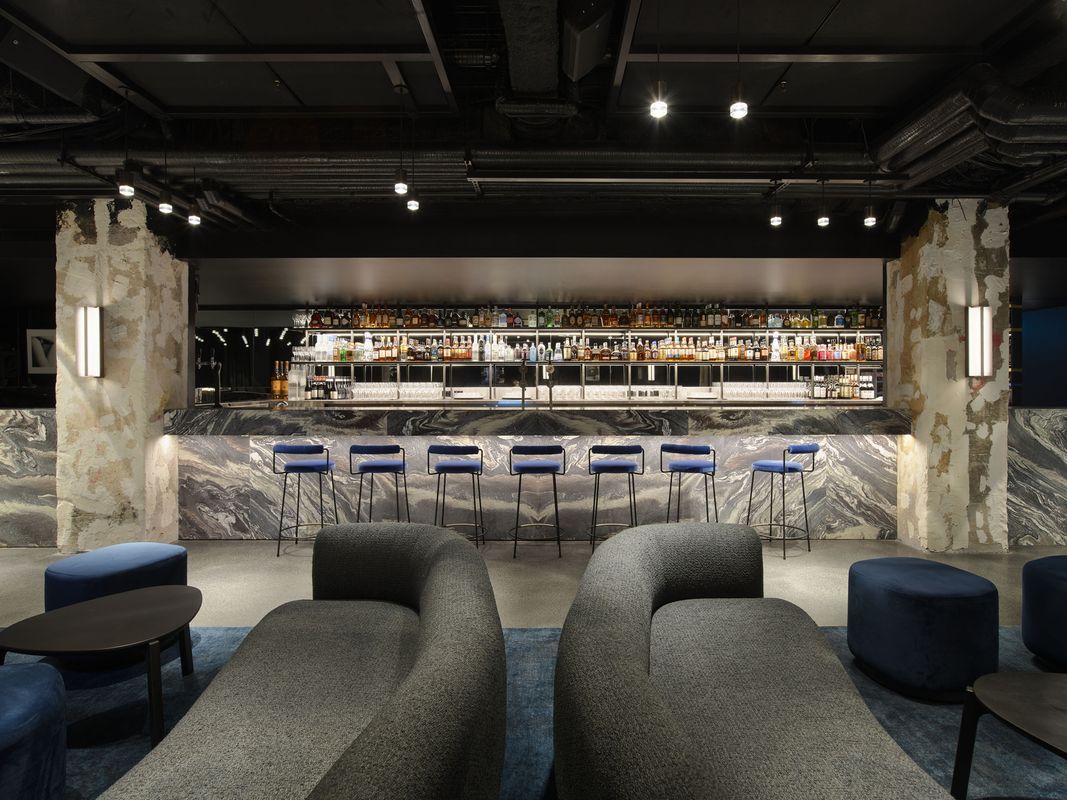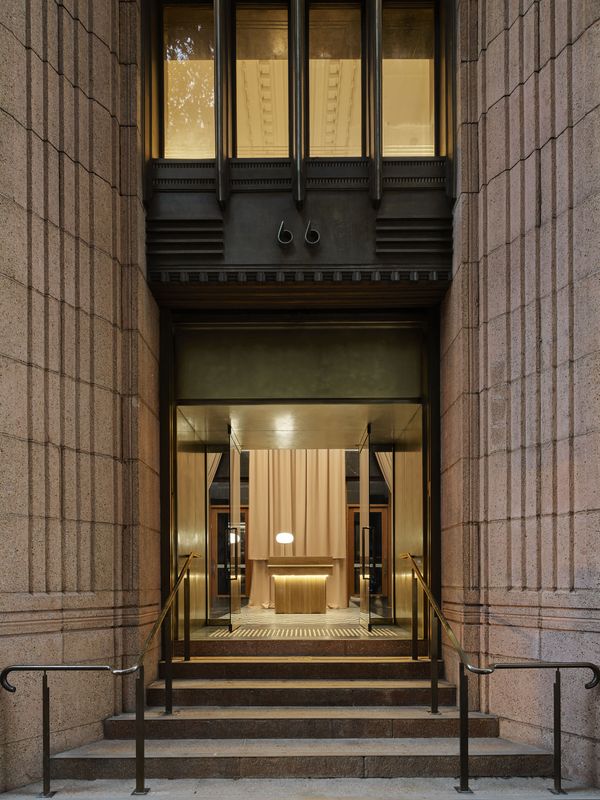Cox Architecture and H and E Architects have revived a Sydney art deco building at 66 King Street with three “distinct but congruous” transformed hospitality venues.
The building, dubbed the ACA Building, is a significant example of a modern American gothic commercial architecture in Australia, and a revitalisation of the 1938 building was recently carried out by Fender Katsalidis, while Cox and H and E Architects collaborated on the internal facelift.
The building has been “stripped back to its shell”, keeping only the heritage features. The interiors are informed by the concept of “future nostalgia” and the design takes its cues from the building’s rich heritage, said Cox director Brooke Lloyd.
“It’s an interwar-period building, and our design angle was dancing this fine line between historical pastiche and contemporary refinement,” said Lloyd.
The concierge zone has been demarcated with black-and-white entry tiles that draw you into the wine bar. The tiles create a sense of European formality and Art Deco opulence, akin to establishments like the Wolseley in London.
The ACA Building is recognized for its iconic geometric grand entry typical of American Art Deco office typology.
Image: Anson Smart
Inside The Charles Grand Brasserie, the original floor had been degraded, and the design team instated blond herringbone parquetry and detailed timber joinery on the walls, echoing the geometric forms of the building’s pink facade. “We looked at abstracting all those forms and shapes, and applied them in different scales,” Lloyd said.
The wine bar in the Charles Bar is a supersized scale and employs a bolder application of these curved and triangular forms, characteristic of the graphic and shape-driven interwar styles, while a micro-application has been used on panelling.
Olive green leather booth seating curls around the perimeter of the Grand Brasserie lit by pearl-like wall pendants. “We aimed to create not a bad seat in the house,” said Lloyd. “There are a lot of banquettes, so everyone feels like they can have sense of intimacy and are more inclined to dwell a little longer.”
Chandeliers by Mobilia are a nod to the interwar past without feeling like a pastiche.
Image: Anson Smart
In line with the “future nostalgia” theme, the chandeliers needed to feel contemporary without jarring with the heritage moulding in the lofty, ornate ceilings. The design team selected bauble chandeliers by Mobilia that are a “nod to the past without feeling like a pastiche.”
Tiva, the basement lounge, fashions “a throwback to the glory days of sophisticated debauchery”, with whiffs of the underground prohibition-era speakeasies of the 1920s. It’s sultry, dimly lit, with an 11-metre-long bar, luxe black leather booths, royal blue velvet furnishings, and opulent marble finishes.
“When we started the project, there were some original paving lights above some of the banquettes around the perimeter, and we liked the shards of light that spilled through the cracks to the subterranean level,” said Lloyd. The designers replicated this in the scattered downlights embedded in the exposed ceiling, which resemble a starry night sky, and producing the clandestine glow of a subterranean nightclub.
Scattered down lights were inspired by the shards of light that spilled through the original pavings into the subterranean level.
Image: Anson Smart
The underground gin bar evokes a restrained sense of theatre, hosting live music offerings four nights a week. “We tried to create a subversive feel to it: there’s a lot of Man Ray art where you’re not sure if it’s a body part or something else,” said Lloyd. “It’s playful and a bit risqué.”
Together, the three venues are distinct but harmonious in their character, creating a congruous sensorial journey and a breadth of experiences across The Charles Grand Brasserie, The Charles Bar, and the basement Tiva. “All three venues, while unique in offering, create an evocative sensorial experience,” said Lloyd.

