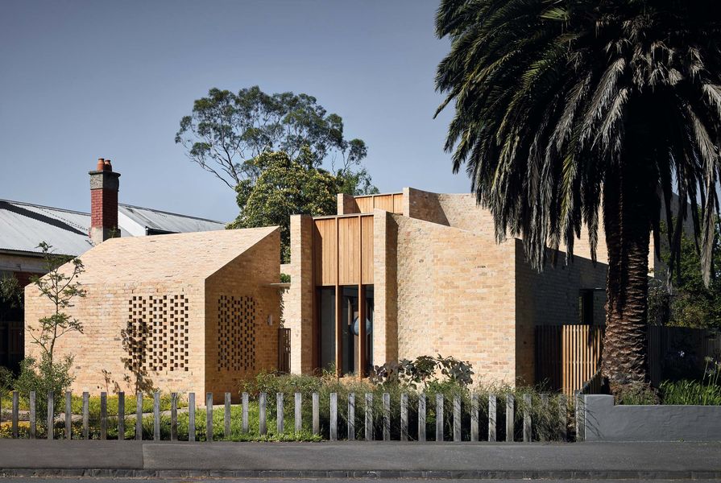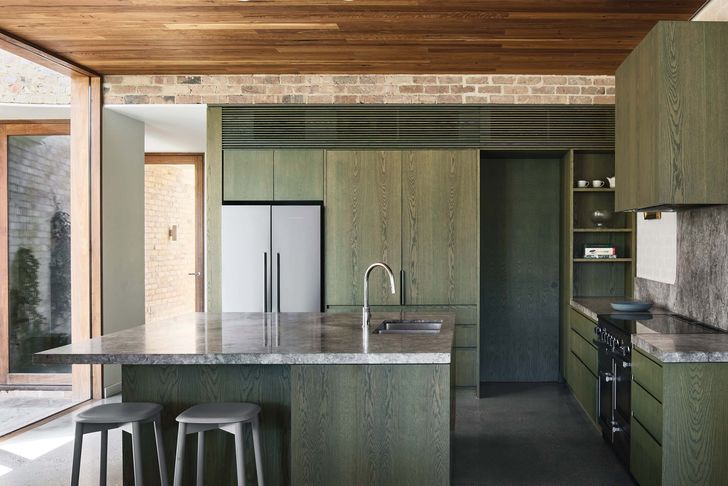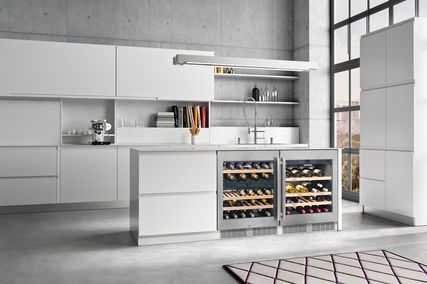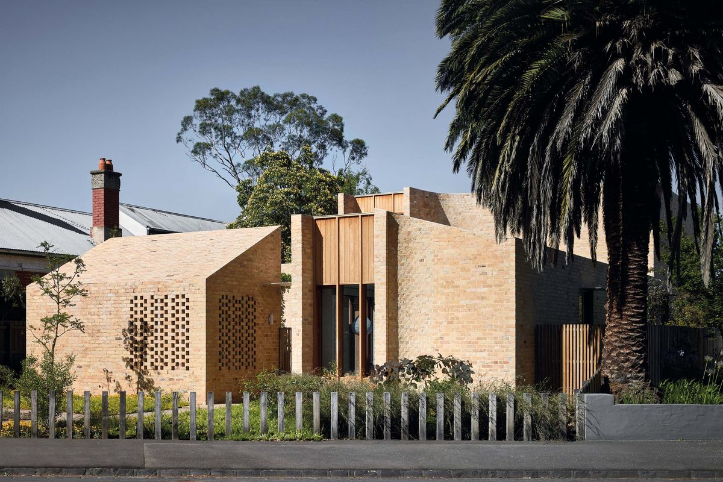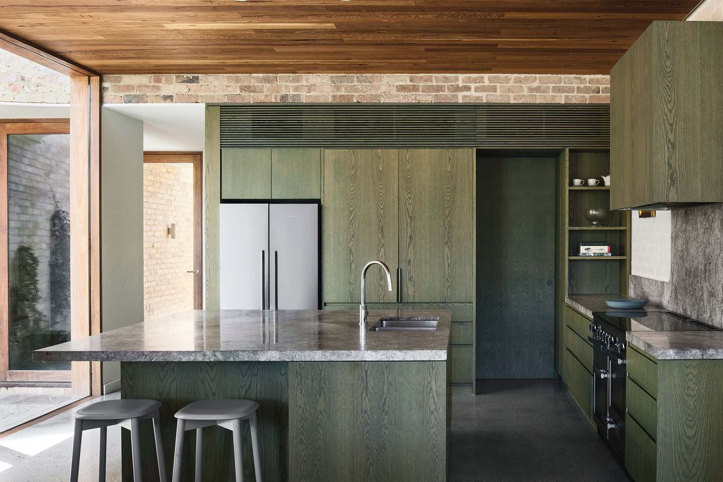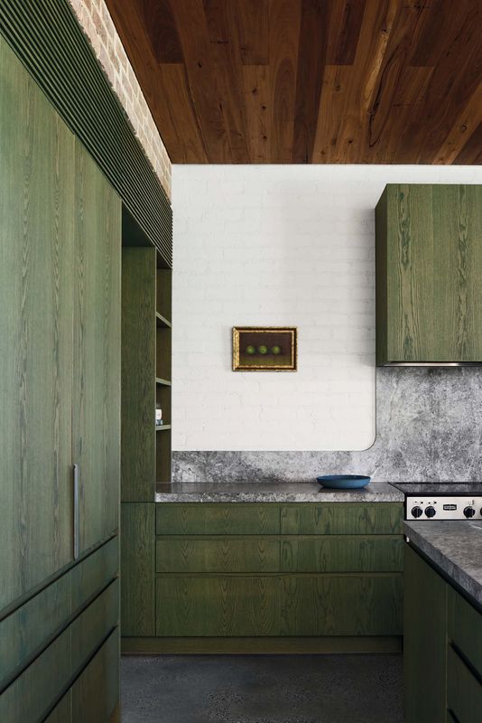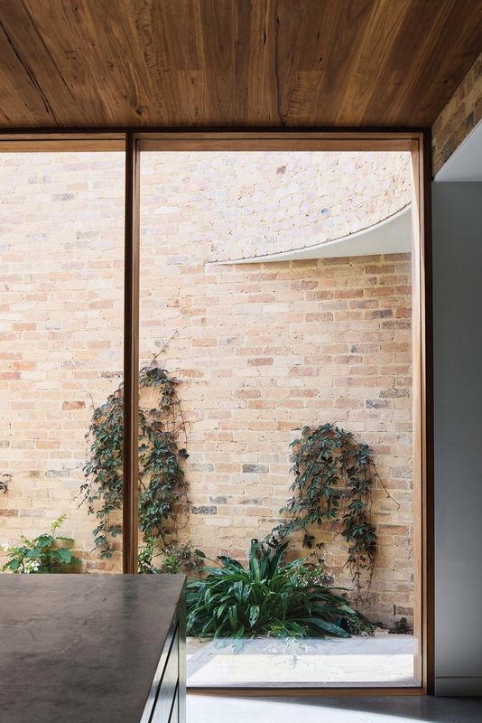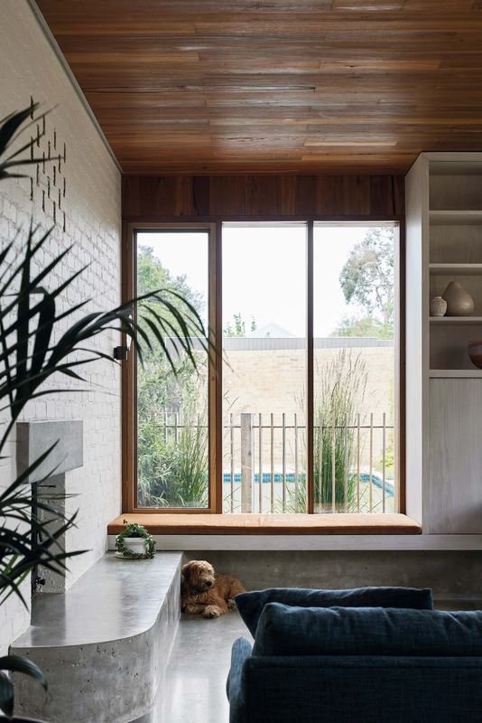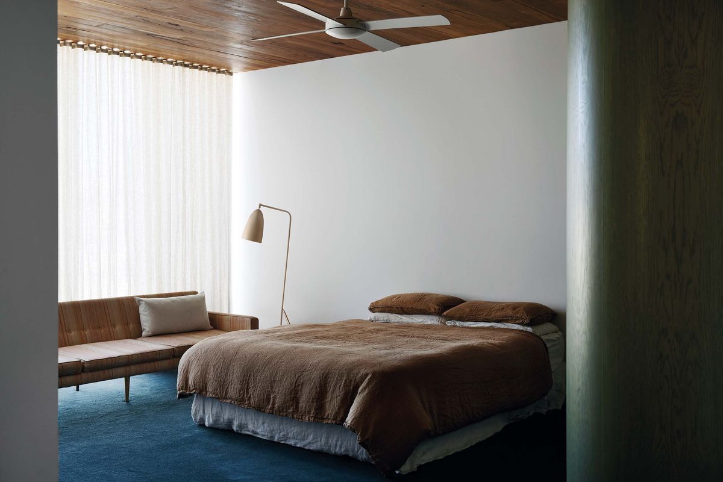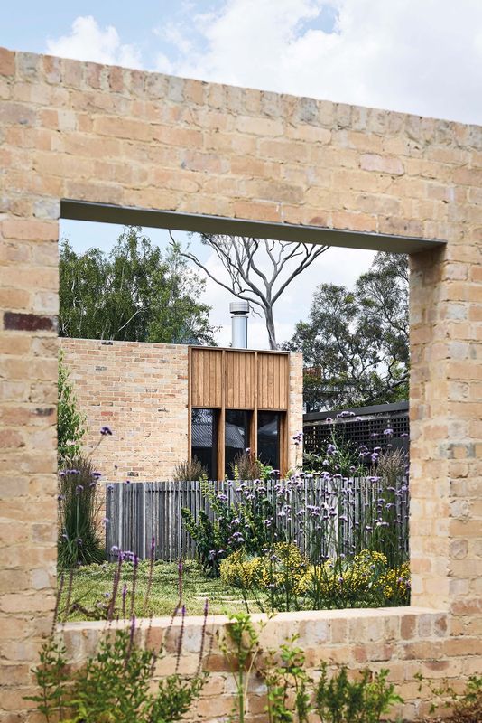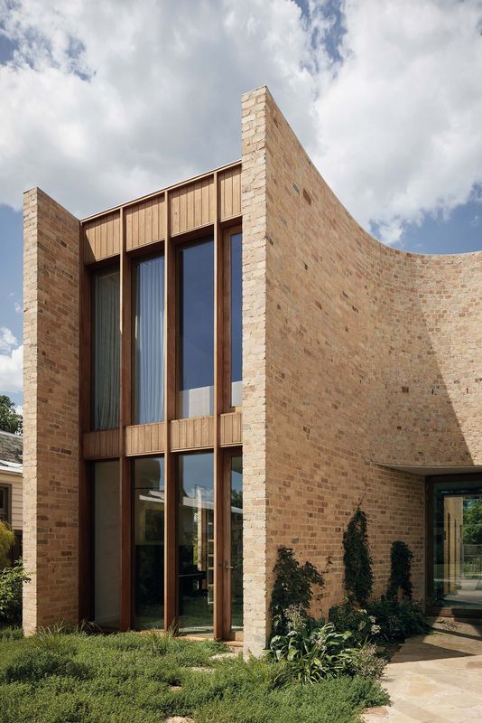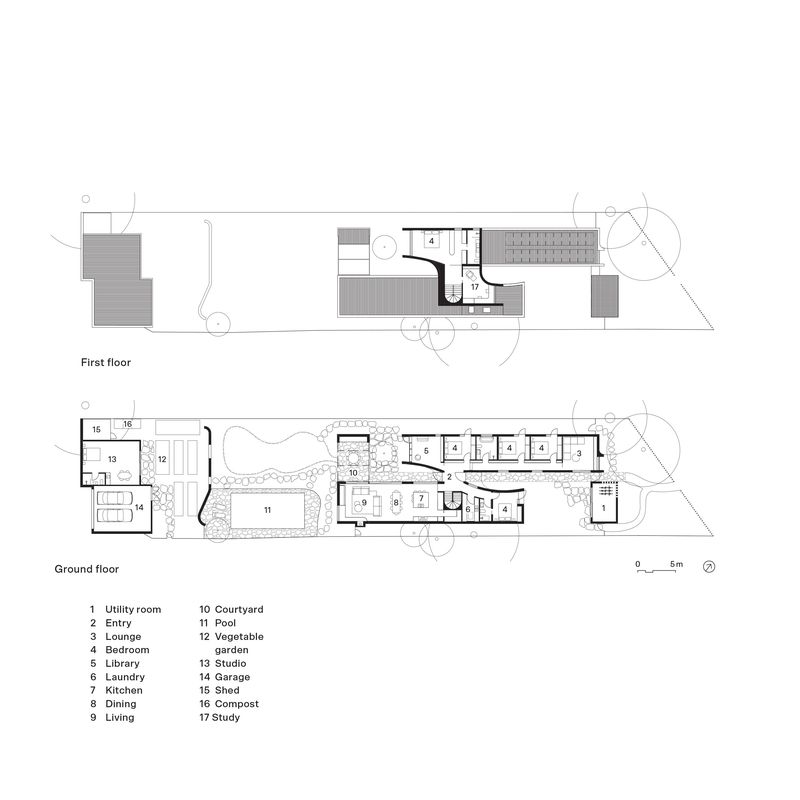When designing houses in a heritage context, one challenge for architects lies in devising a contemporary home that sits respectfully in its setting, yet without imitation or pastiche. A strong but sensitive street presence was a predicament for Clare Cousins Architects in the design of Esplanade House, which occupies a prominent site on an uncharacteristically wide street in Melbourne’s Clifton Hill. This sweeping street traces the intersection of Clifton Hill with the Merri Creek and its adjacent park, and so the house is one that will be seen by many passers-by who frequent the park and creek, their numbers undoubtedly bolstered in the pandemic era of daily neighbourhood walks and outdoor recreation.
The house’s owners, long-time residents of the area, were cognisant of the responsibility that comes with building a new home in a suburb almost entirely covered by heritage overlays. In their brief to Clare Cousins Architects, they sought a house that would be harmonious with its setting, at once surprising and uncomplicated, with simple lines and a sense of permanence. They wanted comfort, colour and texture, and asked that the garden be integral to the design.
Green-stained timber cabinets in the kitchen add tonal and textural contrast to the brick walls.
Image: Sharyn Cairns
Esplanade House’s public facade comprises two cream brick volumes that are formally distinct yet materially connected. Though their forms are unquestionably contemporary, they are also congruent with the streetscape, revealing how opportunity can be prised from the conventions and constraints of planning regulations. The requisite for a diagonal setback – reflecting the site’s angled street boundary – has resulted in two staggered forms, with a void between the two elements signalling the front gate. The stipulation for windows proportionate to those of the Victorian-era neighbours has been interpreted as a triptych of vertical windows in the northern volume. In the southern volume – an enigmatic structure with heritage-compliant gable roof – the window has morphed into a composition of hit-and-miss brickwork, its perforations the only openings visible from the street. The singular material palette celebrates the subtle tonal and textural variations of recycled brick, while the fine detailing reveals the restrained and meticulous design hand of the Clare Cousins Architects team and the diligent construction skill of the builder, Overend Constructions.
Beyond the threshold of the front gate lies a front garden, from which the family can access the utility shed, used for bike storage. Solidity gives way to generous openings in this walled outdoor space, with large, blackbutt-framed windows overlooking the garden from the children’s wing and the guest bedroom. A slender path skirts the edge of the southern volume and lures you toward the house’s entry, where a dramatic two-storey-high curving wall scoops to enclose the front door. The entry is the fulcrum of the plan, and from here the home’s spatial arrangement is unfurled. Two long, rectilinear volumes converge at the entry, and pull apart in opposite directions to maximize garden outlook and connection on a long site. A second door leading into the rear garden affords the visitor a surprisingly fleeting experience of this compressed entry point before they are drawn out to outdoor space.
Living spaces are staggered across the site, preserving intimacy and human scale on a large site.
Image: Sharyn Cairns
A connection to garden was an essential component of the brief. Practice director Clare Cousins talks about how the plan “weaves house and garden together, avoiding the conventional layout of house at the front and garden at the back.” The result is a series of drought-tolerant walled gardens by Fiona Brockhoff Design, which offers different outdoor settings and creates links and vistas from all rooms of the expansive house. At the rear of the site, a large productive garden is partially screened by an almost ruinous brick wall, with openings that enable glimpses between it and the main house. A studio adjacent to the veggie gardens is a space to expand into, leaving open the possibility of subdividing it in future as a separate residence for adult children.
Openings in the garden wall frame views between outdoor spaces.
Image: Sharyn Cairns
Though the house is generously sized, it has been broken up into discrete zones to achieve comfort and intimacy. Living and sleeping spaces are organized to permit the family to live together but apart, reflecting the changing needs of three teenage children. The children’s bedrooms and living space occupy the northern portion of the house, which is pulled away from the boundary to allow for the inclusion of doors and an outdoor bench outside each room. A side gate provides independent access, giving the children freedom to live at home into early adulthood. The guest bedroom can accommodate aging grandparents if required, and has its own separate entry via the front garden. Upstairs, the main bedroom and study provide spaces for rest and retreat.
There is an unquestionable robustness to the materiality of this house. The cream bricks – many of which were salvaged and reused from the old house – and concrete floors are a durable backdrop to spirited family life. They are softened by the graceful curving walls that arc through the centre of the plan, and the introduction of earthy blues and greens to the interior finishes, particularly the muted forest green stain on the kitchen cabinets.
Judiciously planned for multiple modes of occupation, Esplanade House is a remarkable home that has been shaped by the constraints of the site and the iterative process of working with the clients, refining their qualitative brief into a confident and sculptural architectural form.
Products and materials
- Roofing
- Lysaght Trimdek in Colorbond ‘Surfmist’.
- External walls
- Recycled bricks in cream; blackbutt cladding.
- Internal walls
- Recycled bricks in cream and in Dulux ‘Natural White’.
- Windows
- Viridian Lightbridge glazing; blackbutt frames and sills.
- Flooring
- Artoz custom carpet; concrete.
- Lighting
- MFL By Masson Tanimi GU10 Up/Down wall sconce from Beacon Lighting; Ambience Lighting Pitch surface-mounted; Unios Shift Out downlight; Jardan Mae pendant.
- Kitchen
- Tundra Grey marble; Fisher and Paykel French door fridge; Falcon induction oven; Qasair Lismore rangehood; Brodware City Stik mixer in chrome; American oak veneer in custom green stain; blackbutt ceiling.
- Heating and cooling
- Fanco Urban 2 fan from Universal Fans.
- External elements
- Castlemaine slate crazy paving.
- Other
- Hay Soft Edge stools.
Credits
- Project
- Esplanade House
- Architect
- Clare Cousins Architects
Melbourne, Vic, Australia
- Project Team
- lare Cousins, Oliver Duff
- Consultants
-
Builder
Overend Constructions
Engineer Next Engineering
Landscaping Fiona Brockhoff Landscape Design
- Aboriginal Nation
- Esplanade House is built on the land of the Wurundjeri Woi Wurrung people.
- Site Details
-
Location
Melbourne,
Vic,
Australia
Site type Suburban
Site area 1172 m2
Building area 451 m2
- Project Details
-
Design, documentation
14 months
Construction 18 months
Category Residential
Source
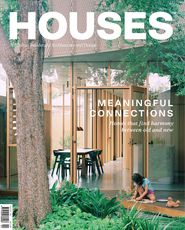
Project
Published online: 8 Apr 2022
Words:
Alexa Kempton
Images:
Clare Cousins Architects,
Sharyn Cairns
Issue
Houses, April 2022

