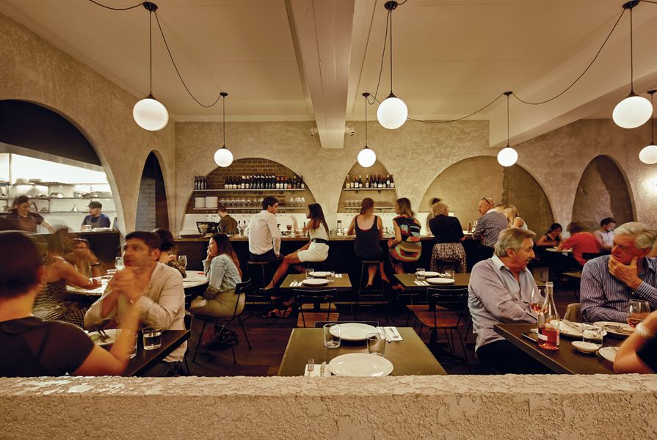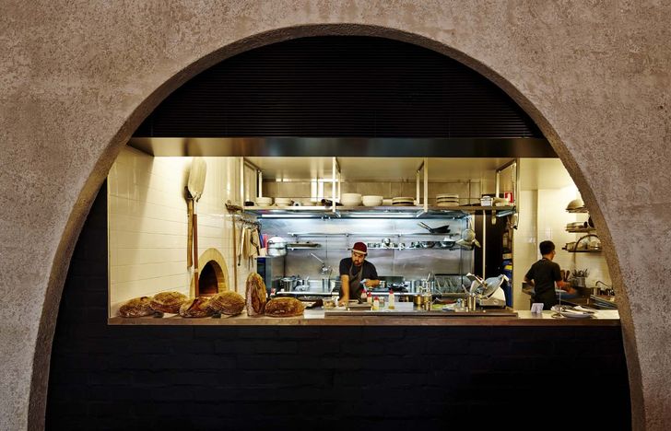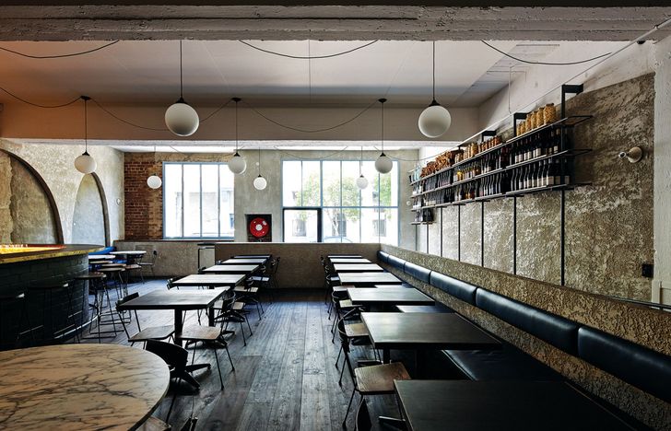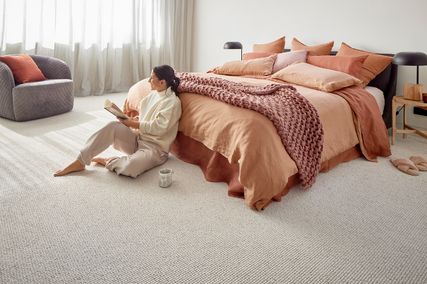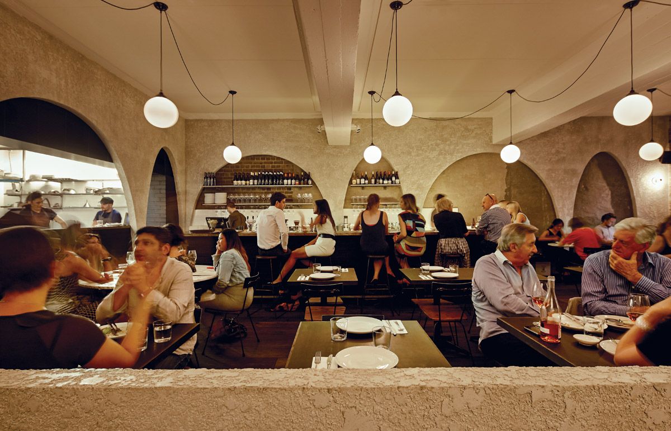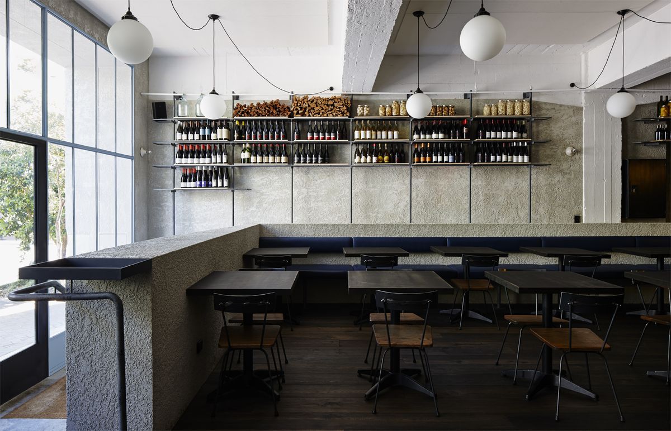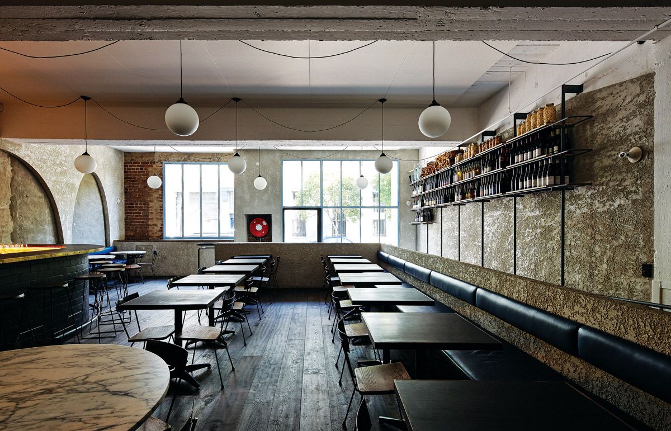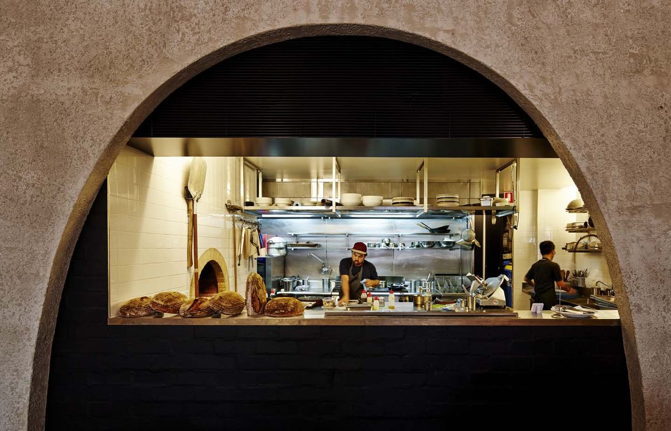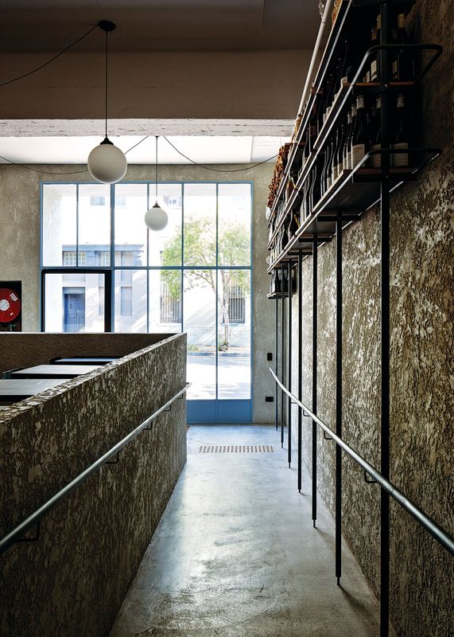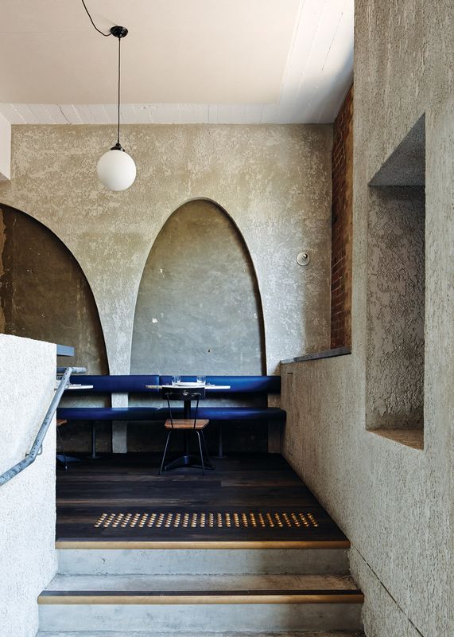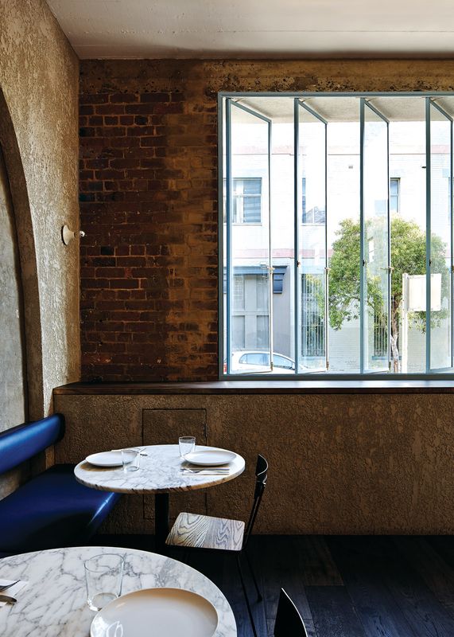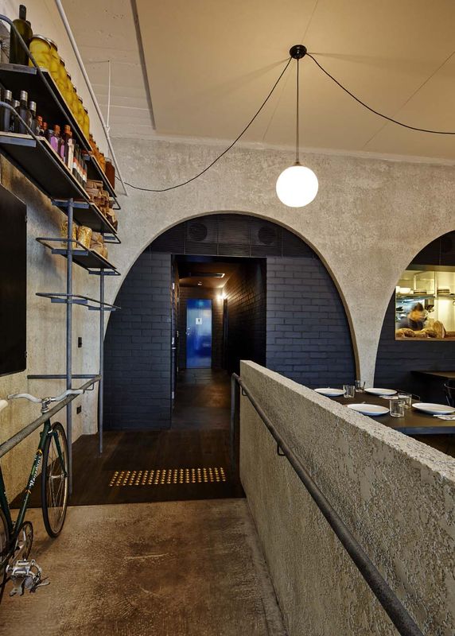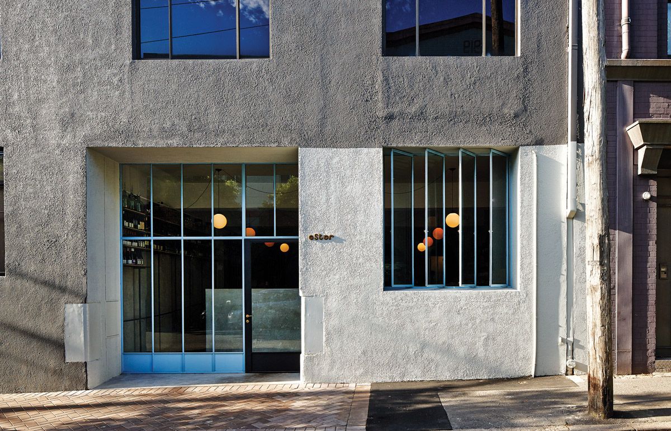Springtime in Chippendale, Sydney. The island, surrounded by the automobile tides that surge along City Road, Cleveland Street, Regent Street and Broadway, has been touted as an “emerging suburb”, “a great place to buy”, “hipster hangout” and “dump” for years. It has lain dormant through the mercantile winter, waiting for the rise of the Dark Lord that is the Central Park urban renewal project. Well, the Dark Lord has now risen, but perhaps more interestingly, so have a lot of smaller projects that position Chippendale as a place where people are genuinely striving to do things well.
Ester Restaurant and Bar is one of these projects. As the guys at Time Out tell us, it is a “cousin of the Vini family” (which includes popular Sydney venues Vini, Berta, and 121BC Cantina and Enoteca) but it also has a bit of Billy Kwong and Bodega blood in it too. If there was ever a suburb outside of Surry Hills where a family like that was going to turn up, then Chippendale was always going to be near the top of the list.
Chippendale still has a bit of grit and it can be a little rough around the edges at times, so when Ester owner and chef Mat Lindsay asked architect Anthony Gill to look at an old loading dock on Meagher Street as a potential site for his new venture, both were acutely aware that the interface between site and table required careful attention.
Anthony Gill Architects addressed dual concerns of separation and integration by creating a series of layers in plan, section and elevation that establish a rhythm for the new spaces to sit within. A key part of the brief was to make a wood-fired oven the focus of the kitchen, but not necessarily the centre of the restaurant design, allowing the emphasis to be on what is served on the plate. The architects aren’t eschewing the theatre of the kitchen and the bar by any means – it is still very much there. However, they are moving the focus ever so slightly back to the table. When it comes down to it, the dining room is at Ester’s centre, both physically and experientially.
The view into Ester Restaurant and Bar’s kitchen.
Image: Peter Bennetts
Setting up a dining experience on the raised floor of the old loading dock gave the space a chance to be just that little bit more separate from the street surface. However, it also presented problems, such as providing equitable access to diners. The solution lay in placing the dining room in the centre of the available space, away from the edges, and in the subtle layering that occupies the space between.
The dining room is framed by a set of new “wet-dash” walls. The western and southern walls are balustrade height, rising from street level and set in from the edges of the space. These walls separate the dining room from the street on one side, and allow space for an accessible ramp to connect the street level with the dining room along the other. On the northern and eastern sides of the space parabolic arches are cut into the newly rendered walls. The northern wall acts as a screen, allowing the kitchen to be seen, while the eastern wall serves as a backdrop to the bar through which the original loading dock wall can be glimpsed. The vertexes of the arches are positioned so as to conceal both the existing structure and service ducts where required.
Balustrade-height “wet-dash” walls frame the edges of the dining room.
Image: Peter Bennetts
Additional layers come through at a humanistic level – door handles, bar tile trim and signage are all brass. Bespoke shelving is made from readily available, yet carefully detailed, painted steel sections. The lighting, like the dining room itself, is pulled back from the interior’s boundaries, with a grid of spherical glass pendants lighting the space rather than the surfaces, giving the room an appealing glow when viewed from the street outside. The electric blue bathroom doors in a back corner, the soft pink reflection of Vico Magistretti wall lights, and the eggshell-blue paint finish of the bespoke steel windows all contribute to creating a subtle depth of field – the space is deeper and more layered than it might first appear. Royal blue banquettes, marble tables, and chairs by Nicholas Rogers round out the fitments and finish the space in an unpretentious and straightforward manner.
The resultant space meets Lindsay’s request for a modestly sized, comfortable restaurant. It is robust, but also sophisticated, using recognizable materials in the best way possible. In that respect, both the spatial arrangement and the food made and enjoyed within it are perfect accompaniments to each other.
Products and materials
- Walls and ceilings
- Painted brickwork and render walls with clear finish.
- Windows
- Steel windows on friction stays.
- Doors
- Steel door within steel windows with a Dorma pivot, and brass handle from Mother of Pearl & Sons Trading. Solid core internal doors with paint finish.
- Flooring
- Engineered timber floor from Precision Flooring. Structural concrete slab with clear sealer. Vinyl flooring for kitchen and bathrooms.
- Lighting
- Pendant lights from Heritage Building Centre. Wall lights from Artemide.
- Furniture
- Custom-made stools and chair by Nick Rogers.
- Kitchen
- Custom made stainless steel kitchen by Austmont Catering Equipment. Custom-made wood-fired oven.
- Bathroom
- Tiles from Glennon Tiles. Basins and taps from Reece.
Credits
- Project
- Ester Restaurant and Bar
- Design practice
- Anthony Gill Architects
Sydney, NSW, Australia
- Project Team
- Anthony Gill, Isabell Adam
- Consultants
-
Builder
Coddington Constructions
Engineer SDA Structures
- Site Details
-
Location
Chippendale,
Sydney,
NSW,
Australia
- Project Details
-
Status
Built
Design, documentation 6 months
Construction 3 months
Category Hospitality, Interiors
Type Adaptive re-use, Bars and cafes, Restaurants
Source
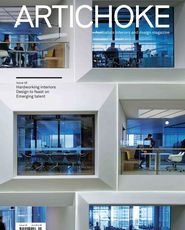
Project
Published online: 13 Jun 2014
Words:
David Welsh
Images:
Peter Bennetts
Issue
Artichoke, March 2014

