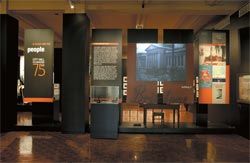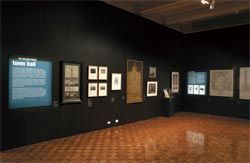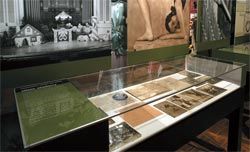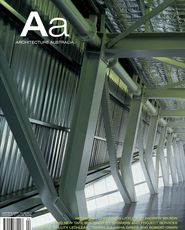SOCIAL HISTORY MEETS ARCHITECTURAL HISTORY AS BRISBANE CELEBRATES THE LIFE OF ITS CITY HALL. PEDRO GUEDES CONSIDERS THE RECENT EXHIBITION AT THE MUSEUM OF BRISBANE.

Entry to the exhibition.

The exhibition included architectural drawings of various proposals for the site, as well as working drawings on linen.

Cabinets of artefacts conveyed the life of the building over time. Photography David Sandison.
BRISBANE CELEBRATED THE 75th birthday of City Hall with an exhibition aimed at a popular audience at the Museum of Brisbane, situated within the ground floor of the much-loved building. Curated by Jo Besley, architect, historian and curator, A Place for the People: City Hall celebrating 75 years brought together artefacts, film, voices and images connected with the ways City Hall has touched the lives of Brisbane people. The visitors’ book had many rave reviews, not only from residents but also from interstate and overseas tourists. During my visits, groups of people of all ages were engaged and enjoying the show.
The story was told in five walk-by chapters. The opening section, entitled False Starts, sampled over forty years of competitions, schemes and squabbles about sites. The narrative was enlivened by original drawings, renderings and newspaper clippings of abandoned projects by local architects Corrie, Atkinson and McLay (1909) and GHM Addison (no date), Sydney hopefuls Clark Brothers and, from London, Leaming & Leaming (1883).
The Million Pound Town Hall was the part of the story that would perhaps most engage present-day architects. The hero of this section was the current building. The classical composition, designed just after the First World War by local architects Hall and Prentice, appeared remarkably similar to earlier proposals, despite the distinctive very tall clock tower. Among the highlights were three wonderfully precise working drawings on linen laying bare the curious anatomy of the building with its secret steel structure supporting the 93-metre tower clad in carefully chosen Helidon sandstone. A watercolour rendering by Emil Sodersteen (c. 1921), who was on the architectural team before he went on to design the Australian War Memorial in Canberra, was perhaps the best drawing in the show. This atmospheric pentimento dreamt of grandeur by stretching the vestibule of the Town Hall to a monumental Roman scale way beyond what was to be built. At a less ambitious level, a meticulous perspective drawing by Paula Rosentengel (1927) illustrated the fairly ordinary furniture in a homely interior intended for the Lord Mayor’s office. It is hard to imagine how both these drawings could be of spaces within the same building.
The next three parts of the narrative dealt with human-interest issues related to City Hall. These started with the celebrations surrounding the opening of the City Hall in 1930, followed by intimate glimpses among those who worked in the building, and culminating in events that took place in its public spaces. Quite a number of real objects were brought in to infuse the show with three-dimensional real life. Some delivered this more successfully than others. Dominating the second of three spaces that made up the exhibition were five eye-catching costumes from fancy-dress and other past celebrations at the City Hall. Sadly, these interesting and colourful garments were diminished by being set against a background of visually dominating graphic panels. The evocative power of a 1930s adding machine and a random collection of football memorabilia seemed slight, when placed in transparent cases as props to illustrate long stretches of narrative.
Tucked in a corner was perhaps the most coherent part of the exhibition: a series of thirty-two colour photographs commissioned specially from Brisbane photographer Russell Shakespeare. He was asked to capture the life of the building today. The images worked with one another superbly, establishing a unified way of seeing things that the photographer had taken the trouble to develop into a visual essay. This element of the exhibition was not given the prominence it deserved, in spite of being one of the few original items made specifically for the show.
The exhibition was enlivened by a short, grainy newsreel clip of the City Hall being built. There were also several interactive image and sound modules dispensing well-constructed narratives as well as a few token peekaboo panels set at a lower level for children. In a separate room a very small screen “offering a glimpse of life in Brisbane over the past 75 years” ran a thirty-four-minute medley ranging from “Edward, Prince of Wales lays the second foundation stone of City Hall 1920” to “Miss Australia Final Broadcast from City Hall 1968”.
Exhibitions of this type are difficult to design. This one did its job, but questions can be raised about aspects of its success in communicating in a memorable way. Technically everything was produced to a high standard. Graphic panels were well made to a coherent design. The small audiovisual interactive displays had no glitches and were user friendly. The lighting was well balanced within the exhibition space and the exhibition was “hung” on the black walls with close attention to eye levels and general composition.
Yet somehow I felt that more could have been achieved. I visited the exhibition several times and tried to understand what was behind my doubts. What was lacking? Where had it missed out in engaging with something I would take away and remember beyond individual exhibits? Firstly, despite a well-researched and carefully pitched story, I think the pace, balance and hierarchy of written information could have received more attention in the way it was presented graphically. Secondly, the superbly produced graphic panels were excessively dominant, occupying most of the vertical plane. These, to my mind, robbed the “real objects” of presence. Important exhibits – most of them small, in contrast to the graphics – were often displayed horizontally, occupying less visual space until viewed close. They were made more remote by being put in transparent cases subject to harsh reflections and glare from the spotlights in the dark exhibition space. Thirdly, and perhaps most importantly, the exhibition seemed to lack an overall organizing design idea capable of holding the clearly conceived story together. Did the designers try hard enough to do justice to what they had been given in deploying their imagination? Was the excellent research and material assembled by the curators compromised by “design” in this exhibition?
PEDRO GUEDES IS A SENIOR LECTURER IN ARCHITECTURE AT THE UNIVERSITY OF QUEENSLAND.















