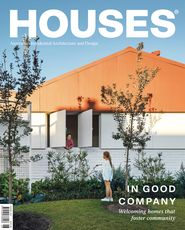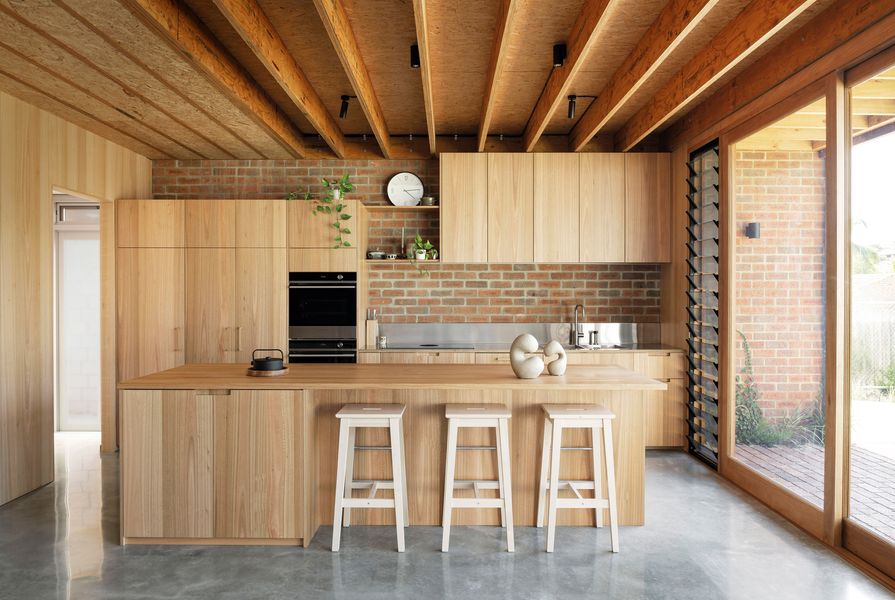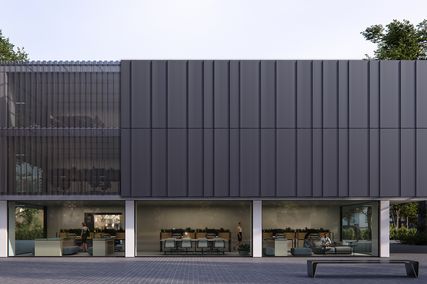Tucked away off a quiet laneway, in a leafy green part of White Gum Valley, a short distance from the vibrant port city of Fremantle, is the new home of architect Matt Delroy-Carr, his wife and their two young boys.
There is often a fascination with the homes architects design for themselves and their families, with a proliferation of publications dedicated to this topic. What is most interesting about an architect’s own home is that it can have something that has been termed “activist potential”: an opportunity to challenge the status quo. There is a housing crisis in Australia on two fronts – affordability and sustainability – that continues to grow. MDC Architects has recognized the activist potential of Farrier Lane House, using the design as a place to test and demonstrate a low-carbon-footprint house as an alternative to the business-as-usual model for new houses. This has been achieved through several carefully balanced strategies including passive solar design, solar energy collection, and the use of modelling tools during the design stages of the project.
Planned over two levels, the design reduces the house’s footprint and thus retains ample space for gardens.
Image: Dion Robeson
Farrier Lane House sits on a battleaxe lot – a common method of creating infill lots by subdividing the backyard from an existing site. While this method of infill is beneficial in increasing density, it can have a detrimental environmental impact through the loss of tree canopy cover and green spaces in urban environments. To avoid the typical reduction of green space, Farrier Lane House has been planned over two levels, reducing the footprint of the home to only 90 square metres on a site of 315 square metres. This has resulted in ample space for gardens on three sides of the house. The largest of these is on the northern side, directly off the laneway, and includes a small lawn and garden beds with a variety of local plants, as well as a linkmesh galvanized wire fence that provides a trellis for vines. This screening enhances privacy while contributing to the greening of the outdoor space.
The three-bedroom, two-bathroom house is constructed from conventional building materials and construction methods: a concrete slab on ground, face brickwork, glass, timber framing and cladding, as well as metal roofing and wall cladding. However, the total floor area of 147 square metres is significantly smaller than the average new Australian house of 232 square metres (Australian Bureau of Statistics data, 2021–22). The outcome of the spatially efficient design of Farrier Lane House is savings in both the embodied energy – the energy consumed by all the processes involved in construction of a building – as well as the overall cost, because a smaller house requires fewer materials.
A separate lounge and study is a second living space. Artwork: Vanessa Edwards.
Image: Dion Robeson
The box-like form of the house has a simple rectangular plan, with living spaces at ground level, and bedrooms and bathrooms on the first floor. A walled staircase separates the generously sized yet cosy lounge and study from the open-plan kitchen and dining areas. A central void above the dining area creates a feeling of spaciousness. Upstairs, the bedrooms are located at each end of the house, separated by the void.
Extensive full-height, timber-framed glazed sliding doors on the northern facade flood the rooms with natural light, connect the house to the garden and provide openings to naturally ventilate the rooms. The roof overhang is positioned to shade the glazed openings during summer months while optimizing sun penetration for passive heat collection in winter. The thermal mass of internal masonry walls and the exposed burnished concrete floor helps to moderate the temperature of the house throughout the year.
Changes in volume and materials define zones and ensure that the compact house feels calm and generous.
Image: Dion Robeson
During the design stages, MDC Architects commissioned a life cycle assessment. This modelling estimates the life cycle performance of the design and provides information for minimizing carbon impacts. It considers the processes of production, maintenance, operation and demolition over a 40-year period. Across eight performance benchmarks, the final design of the Farrier Lane House achieved reductions across seven, including a 109 percent reduction in a measure called Global Warming Potential.
The Delroy-Carrs have been living in Farrier Lane House for almost 12 months and have settled into the joy and comfort of their new home. They have adjusted to a smaller home and are seeing direct evidence of their reduced energy consumption in their low energy bills.
Farrier Lane House has been recognized as an exemplar project, receiving a commendation in the 2023 Australian Institute of Architects’ Western Australia chapter awards for sustainability, as well as a commendation in the Houses Awards for sustainability.
As we continue to seek answers for the Australian housing affordability and sustainability crisis, projects such as Farrier Lane House are essential. MDC Architects has demonstrated that through good design, new, low-carbon homes can enjoy ample connected green space, feel spacious and comfortable, be functional and bring delight to the occupants.
Credits
- Project
- Farrier Lane House
- Architect
-
MDC Architects
- Consultants
-
Builder
Bruce Construction Design
ESD consultant Fini Sustainability
Landscape architect Stuart Pullyblank
Life cycle analysis Cerclos
Lighting consultant Boss Illumination Australia
Project team Matt Delroy-Carr, Bryan Donnelly, James Reitveld
Structural engineer WA Structural Consulting Engineers
Styling Amy Collins-Walker
Styling pieces Loan
- Aboriginal Nation
- Farrier Lane House is built on the land of the Whadjuk people of the Nyoongar nation.
- Site Details
-
Location
Perth,
WA,
Australia
Site type Suburban
Site area 315 m2
Building area 147 m2
- Project Details
-
Status
Built
Completion date 2022
Design, documentation 9 months
Construction 14 months
Category Residential
Type New houses
Source

Project
Published online: 12 Jan 2024
Words:
Leonie Matthews
Images:
Dion Robeson
Issue
Houses, December 2023

























