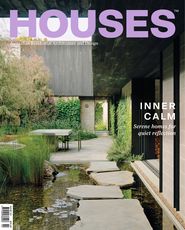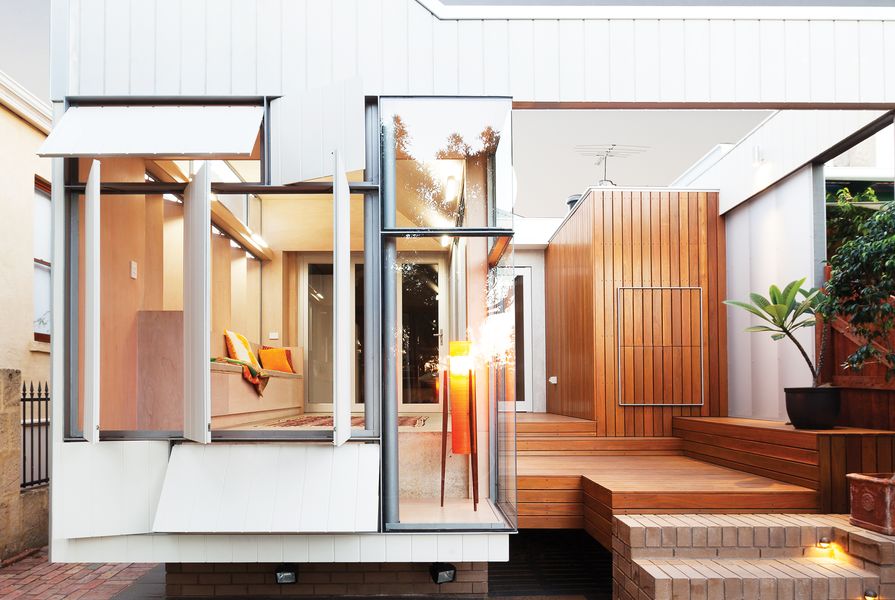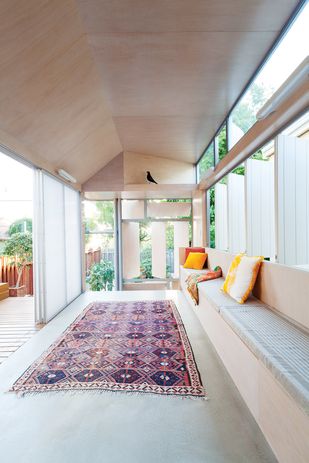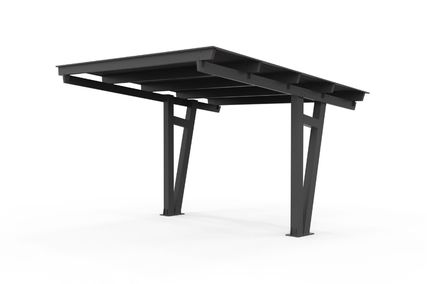This project began in 2011, in our practice’s first year of fully fledged operation, and it was without question the one that put us on the map. I officially opened Philip Stejskal Architecture in April and Kim and Phil came to see me in August.
The design of Bellevue Terrace Alterations and Additions brought together several ideas I had been exploring in previous years of part-time practice, as well as lessons learnt while working in Australia’s tropical north. But it was our clients’ involvement in the project that really made it great.
Kim and Phil’s home was a small worker’s cottage in Fremantle, and their brief was for a flexible space at the back of the house that allowed them to make the most of their garden. Beyond this, they made very few specific requests. Our idea was to create an operable outdoor room that would establish a connection with the garden while still preserving privacy. We also needed to resolve a 1.5-metre discrepancy between the house and the backyard.
Shutters and sliding screens allow occupants to adjust the room for sunlight, breezes and views.
Image: Bo Wong
Both Kim and Phil are designers in their own fields (textiles and exhibitions) and, I later realized, this allowed them to see the value in deferring to someone with more focused expertise in an area that was not their own. The difference this attitude made to the length of the design process was quite remarkable – the final design was essentially agreed on in our first concept meeting.
This halcyon beginning didn’t stop us from meeting regularly thereafter. Yes, to refine the design, but more so to enjoy each other’s stories about travel, architecture and books, often shared over strong coffee and homemade cake – it was pretty dreamy!
The construction phase was intensely rewarding. Not because it was necessarily smooth sailing – looking back through the photos reminds me of the intensity of this stage. For a small project, we certainly had ambitious detailing. But we also had a team of quirky characters who were never shy of hard work and always willing to share a bad joke. The experience was perfect in its diversity and it taught me, above all, the importance of working collegially with everyone.
This project coincided with a shift in our practice from sole practitioner to team, so lessons learnt on site proved extremely valuable in the office as well, which thankfully grew steadily in the year that followed. This growth was primarily thanks to referrals from my previous employer – a medium-sized practice called Coda Studio that was led by Emma Williamson and Kieran Wong. It was really their generosity that allowed me to set up this business and grow it into something sustainable – a generosity we’re now able to pay forward to younger practices around us.
Shutters and sliding screens allow occupants to adjust the room for sunlight, breezes and views.
Image: Bo Wong
However, beyond Emma and Kieran’s support, I suspect it was this little project on Bellevue Terrace that did the heavy lifting for us in subsequent years. Having operated in relative obscurity up to this point, I was really surprised by the attention it garnered. People called me up, asked who I was, invited me to speak and teach. All of this was very foreign and strange to me! I was heartened enough to muster up sufficient courage to enter our first project into the local chapter awards.
Particularly surreal was the moment when this interest began to echo back to me across the Nullarbor Plain as the project took out its category at the National Architecture Awards in 2014. My wife, our six-month-old son and I had headed up to Darwin for the ceremony – just to be there, brush with the greats, have a good time and maybe walk away with a commendation. As the awards were being read out, I had already begun to text a friend to say, “Oh well.” That’s when I heard my wife scream.
What took place after that is a complete blur, but I somehow managed to scramble past her, stumble down the stairs and mutter a few indiscernible words to a whole lot of people who were probably just as confused as I was – who is this guy?! In any case, I’ve never slept better than on that night.
So, between a leg-up from two very generous Fremantle architects to recognition on the national stage thanks to a diminutive 34-square-metre addition, we finally began to feel like we might make it through our first five years. That was nearly a decade ago and, even still, this humble addition continues to be our quiet ambassador.
Products and materials
- Roofing
- Lysaght Klip-Lok in Zincalume .
- External walls
- Weathertex Weathergroove smooth cladding in acrylic paint; tallowwood decking in Sikkens clear finish.
- Internal walls
- BB exterior-grade Melapi plywood, limed.
- Windows
- Breezway Altair Louvre Windows in natural anodized finish; custom-made steel frames in Dulux ‘Ferrodor’.
- Doors
- Evonik Industries Plexiglas Satinice sliding doors; Duragal frames in Dulux ‘Ferrodor’.
- Flooring
- Exposed concrete, unfinished; tallowwood decking in Sikkens clear finish.
- External elements
- Austral Bricks Jackson bricks.
- Other
- Custom-made inbuilt bench seat in plywood.
Credits
- Project
- Bellevue Terrace
- Architect
- Philip Stejskal Architecture
Fremantle, WA, Australia
- Project Team
- Philip Stejskal
- Consultants
-
Builder
Old Oak Building and Construction
Energy efficiency rating consultant Sustainability WA
Engineer Structural Design Engineers
Landscaping Clients
- Site Details
-
Location
Fremantle,
WA,
Australia
Site type Suburban
Site area 195 m2
Building area 35 m2
- Project Details
-
Status
Built
Completion date 2013
Design, documentation 9 months
Construction 9 months
Category Residential
Type Alts and adds, New houses
Source

Project
Published online: 28 Apr 2023
Words:
Philip Stejskal
Images:
Bo Wong
Issue
Houses, April 2023



















