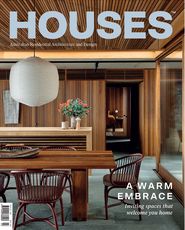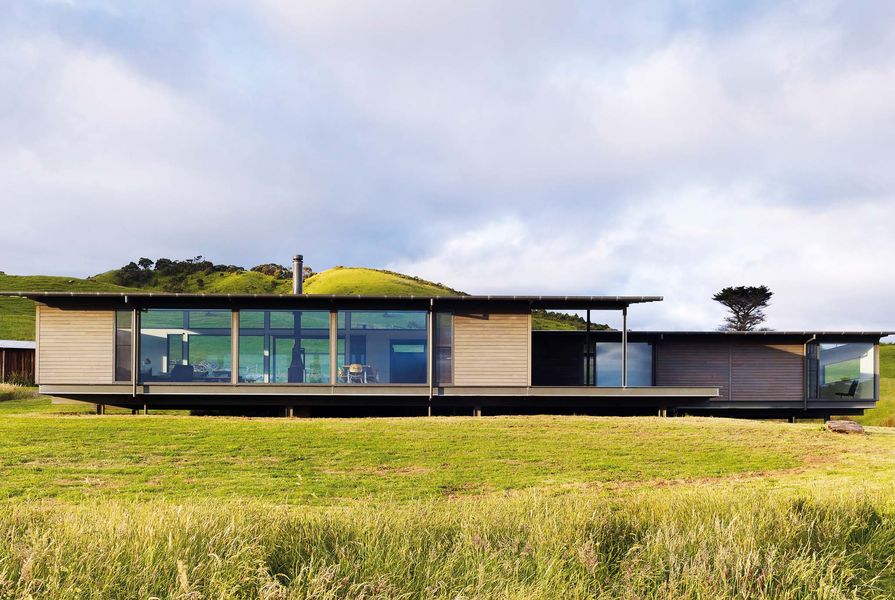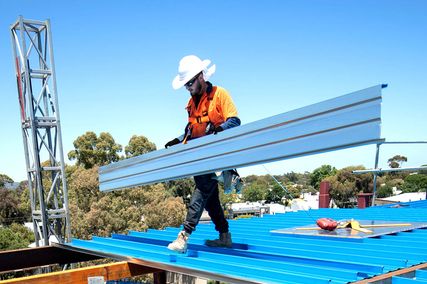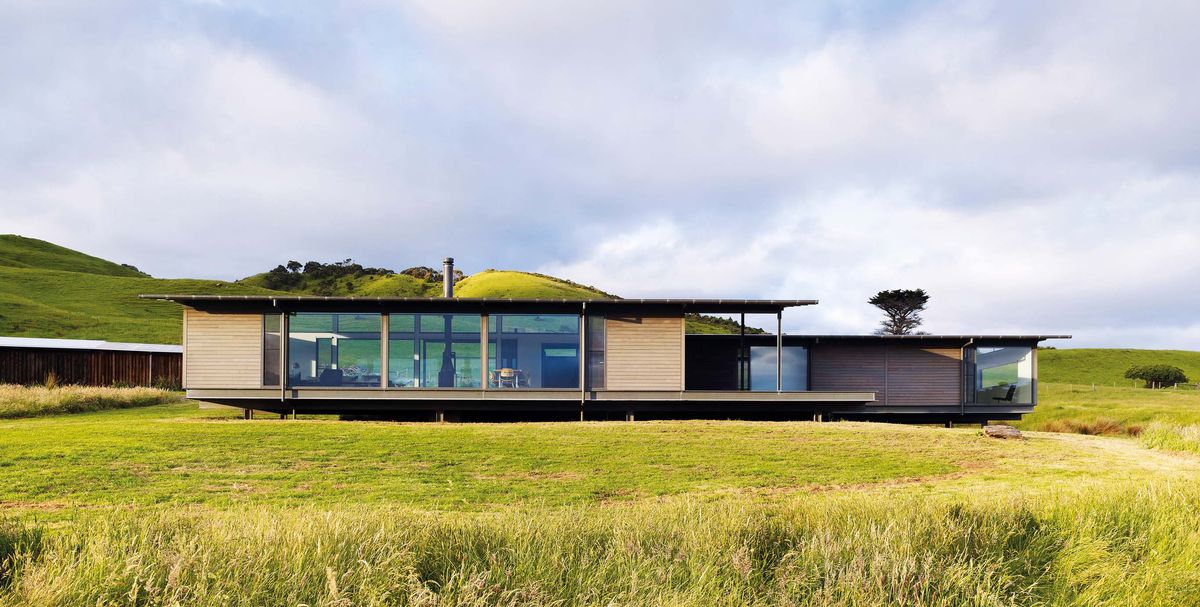In 1974 my parents saw a tiny, two-line ad in the paper for an Otways farm with an old timber shack that seemed to be built without nails. They were immediately drawn to the rugged coastline and backdrop of rolling hills, so they purchased it and our family spent summers and winters over the next three decades travelling down to that shack.
Holidays revolved around kids’ sleepouts, a cattleman’s-hut-style fireplace and a tin-roofed verandah that looked out over Bass Strait. The Otways region is a windy, rainy and exposed part of Victoria, and after 35 years in that weatherboard shack, we got to know the weather well. We embraced the rural lifestyle. Holidays at the farm were never about the house; the landscape and the elements were our impression of the place, and this was something that we all treasured. When the shack was replaced by Sugar Gum House in 2009, I hoped that this wouldn’t change.
Sugar Gum House was designed to be a background building – simple, recessive and belonging to the landscape. The plan is organized around a three-metre grid and split in to two pavilions, one for sleeping and one for living. This seemed to me the most efficient and flexible way to accommodate a growing family and a constant stream of visitors. The grid is expressed through windows and verandah posts that provide a sense of rhythm through which to read the disorder of the natural landscape.
As it was my first house, I wasn’t designing off the back of other projects. I came at it from a functional perspective and designed the house around the elements. Each pavilion stretches out over the site contours and is propped up off the ground to allow rainwater to flow beneath. Floorplates were designed to be shallow and separated from each other for cross ventilation. The roofline was pitched to allow the ingress of winter sun and to provide shade during summer months, extending out on either side to form an eave to the decking areas. The pavilions slide along the slope in opposite directions, creating a protected deck to the north and a viewing deck to the south – each decision a direct response to the site.
At the entry, a shaded deck is shielded from ocean winds, yet enjoys ocean views.
Image: Rob Kennon
Looking back on the project, I realize how fortunate it was that I aspired for an uncomplicated building because, at that early stage in my career, it was perhaps all that I could manage. I didn’t have the experience to do something experimental and preferred the safer option: keep it simple and cover the basics. I quickly learned that working with grids, steel and modular elements is a precise and complex exercise, and what an undertaking I was faced with in delivering this building. The tectonics of building became the focus of the project, and still to this day it’s what our practice is most interested in.
There is so much expression to be found in just dealing with the building itself: the composition, the coordination and the detailing of building elements. The expression of Sugar Gum House is completely derived from these things, and in a way articulates the primary concerns of architecture – providing shelter and protection from which to enjoy the environment. In this sense, it’s a house that is not about the house but instead about the weather, the views and the natural landscape. It’s a quiet building that is designed to last.
In reflecting on all of this, I can draw parallels between the ideas in this house and other, later projects – though it’s not something I was conscious of at the time. Bluff House in Flinders and Goulburn Valley House are two examples of similarly regional houses that share the same principles of Sugar Gum House in their relationship to the site. Each house is intentionally low lying, either embedded within or floating just above the ground plane to avoid dominating the landscape in their perceived sense of scale. Like that of Sugar Gum House, their language is derived from repeated structural components, an intentionally elemental aesthetic that recedes into the surrounding environment. Materials always relate to their context, creating a feeling of belonging – as if the building might have always been there, or perhaps always will be.
Credits
- Project
- Sugar Gum House
- Architect
- Rob Kennon Architects
Fitzroy, Melbourne, Vic, Australia
- Project Team
- Rob Kennon
- Consultants
-
Builder
Brendan Murnane
Engineer Yttrup
- Site Details
-
Site type
Coastal
- Project Details
-
Status
Built
Completion date 2009
Category Residential
Type Revisited / first house
Source

Project
Published online: 15 Jul 2022
Words:
Rob Kennon
Images:
Derek Swalwell,
Rob Kennon
Issue
Houses, June 2022




















