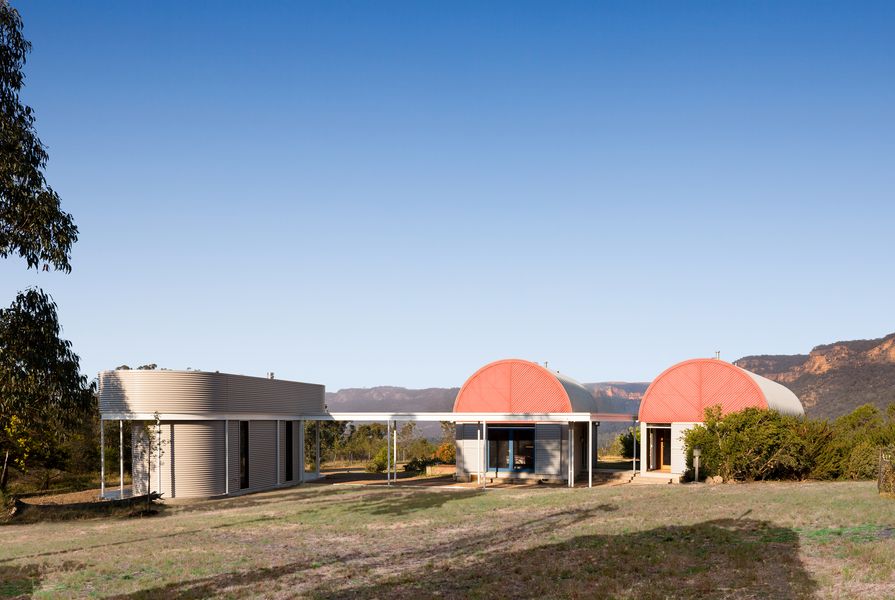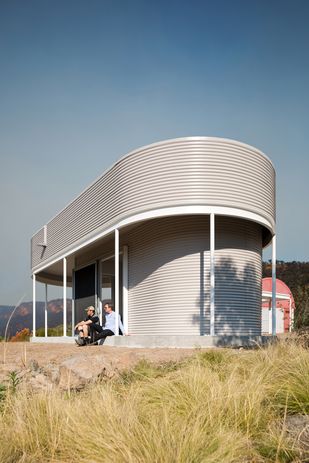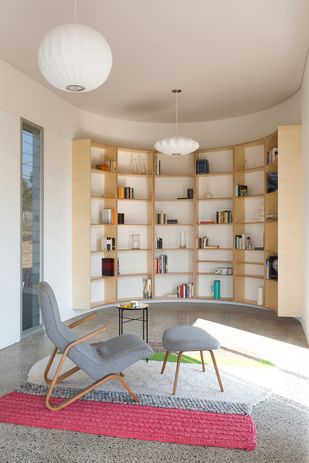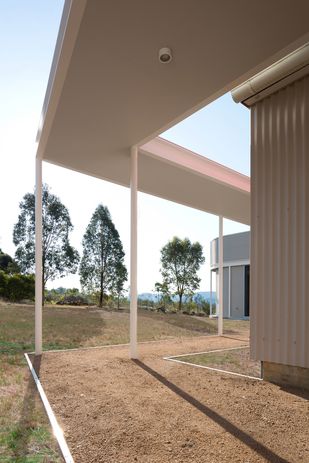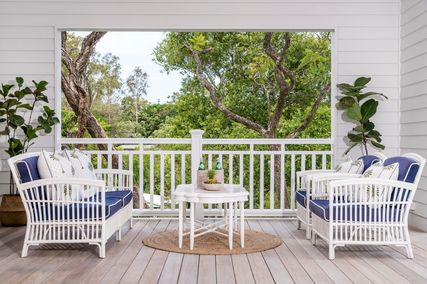When I attended a Christmas party at my mother’s then recently completed house in 2012, I walked in with few expectations, the last of which was that a chance meeting would lead to the beginning of my independent career as an architect. When I met Lindie and Kerry, who later became the clients of our Southern Highlands House, it quickly dawned on me that I had worked on the design of their vineyard weekender as a student at Beverley Garlick Architects some 15 years earlier. Propelled by a few wines and my youthful enthusiasm for architecture, I soon launched into a description of some of the minute details of their house, which I seem to recall rolled into a passionate monologue about the merits of good design.
This performance was well received as, to my surprise, a few weeks later I received a phone call from Lindie and Kerry, asking if I would be interested in designing an addition to the weekender. The euphoric, if somewhat terrifying, realization that I now had to deliver my first commission beyond working for close friends or family quickly set in: this was “The Real Thing”!
The standalone pavilion comprises a pill-shaped plan and deep verandah.
Image: Tom Ferguson
At the time, I was at the tail end of my formative years in architecture, having worked during the 2000s as a graduate in the acclaimed offices of UN Studio in Amsterdam, and Engelen Moore and BVN in Sydney. Prior to this, I had enjoyed some wonderfully creative years at university: an era of long greasy hair, the ascendancy of Frank Gehry, hours lost to Deleuzian diagrams and the last of Harry Seidler’s wildly punishing design crits.
Over these years, I closely followed a growing list of architects whose work I admired, many of whom caught “Rem’s wave” in the wake of Rem Koolhaas’s trailblazing work of the 1990s. Other Dutch architects such as Bjarne Mastenbroek, Kamiel Klaasse and Wiel Arets formed an ideological foundation, which influenced that first project and still informs my practice today.
Commissioned as a reading room, the compact addition encourages loose occupation.
Image: Tom Ferguson
The scale of the single-room Southern Highlands House was wonderfully suited to a first commission. I was familiar with Beverley Garlick’s original domed dwellings, and I wanted the new addition to have the utmost respect for them. Consequently, it sits separate from the existing pavilions. I was determined that this room, not much larger than a garden shed, would do justice to Beverley’s design while carrying the full weight of my 15-year architectural experience. My eagerness was projected onto the drawings, with every millimetre self-scrutinized to a level of detail that was, arguably, ridiculous. I wonder what the builder thought when I handed him an incredibly thick package of drawings to build from … It was, after all, “only one room.”
I was up before sunrise for my first site visit, which lay at the end of a dirt road near Wombeyan Caves. In the morning mist, I sipped on a coffee from a Mittagong bakery and spotted recent kangaroo footprints visible across the dew-covered site. This morning ritual was best enjoyed when the site was empty, and I was left on my own to absorb the experience.
The essence of the house, sitting as it does within the massive amphitheatre of Burragorang Valley yet with a total footprint of only 50 square metres, is compactness oscillating with vastness . The building’s rounded plan was inspired by works such as the circular Villa in the Forest by Kazuyo Sejima, who noted that “a square form would give the sense of a front and sides, discordant with its environment.” The site called for a form that reflected its unbounded nature. The horizontal lines of the corrugated iron facade accentuate the curvilinear form and are shaped into a continuous, verandah-like “belt” that loops around the room and evokes a sense of endlessness.
A covered walkway connects the three structures.
Image: Tom Ferguson
A balance between just enough professional experience to deliver the project, and not enough to burden my brimming creativity with the realities of practice, was a key component in the design’s originality. Unlike many other rural Australian designs, the building does not “sit lightly” on its landscape. In the cool, high-altitude climate of the Southern Highlands, the heavy base tethers this room to the mountain. The fresh design in a familiar Australian context was quickly recognized by publications – particularly internationally. This coincided with the publicity of Balmain Pair, another of our early works and my mother’s home from the start of this story, which saw the business take off.
As many of the other projects in this First House series attest, the enthusiasm a young architect brings to the table when they are impatient to start their career can be the key to a great project. Stumbles and anxious all-nighters are par for the course alongside the sense of triumphant creativity, but these practical and emotional trials represent an ongoing emergence into practice. Despite my greying hair, I continue to feel like I am “emerging” in this wonderful profession that keeps you forever young.
Products and materials
- Walls
- Colorbond sheet cladding.
- Flooring
- Polished concrete.
- Furniture
- Birch plywood (bookshelves) supplied by CMK Forrest Products; George Nelson bubble lamp,supplied by Spence & Lyda.
Credits
- Project
- Southern Highlands House
- Architect
- Benn and Penna Architects
Surry Hills, Sydney, NSW, Australia
- Project Team
- Andrew Benn (principal), Alice Benn, Thomas Benn
- Consultants
-
Builder
A J Corby Constructions
Engineer John Algie Engineering
- Site Details
- Project Details
-
Status
Built
Completion date 2013
Design, documentation 4 months
Construction 5 months
Category Residential
Source
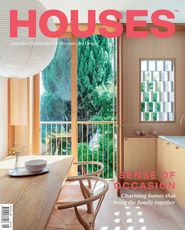
Project
Published online: 14 Oct 2022
Words:
Andrew Benn
Images:
Tom Ferguson
Issue
Houses, October 2022

