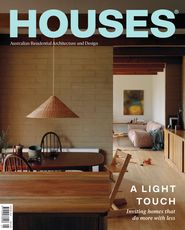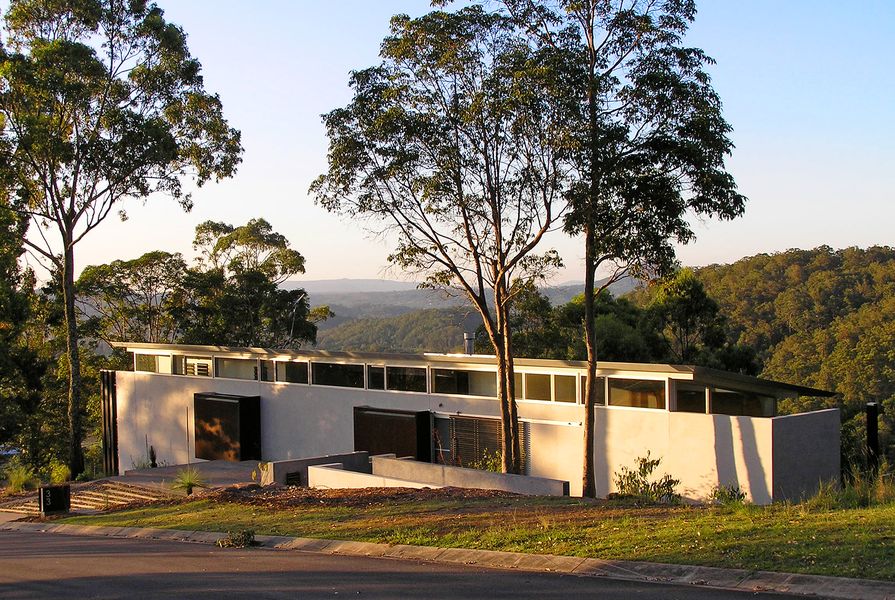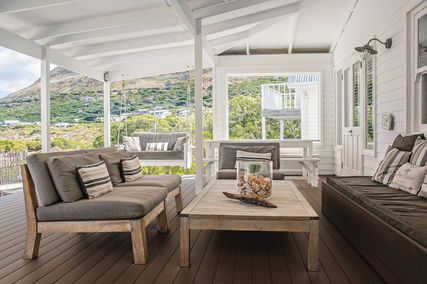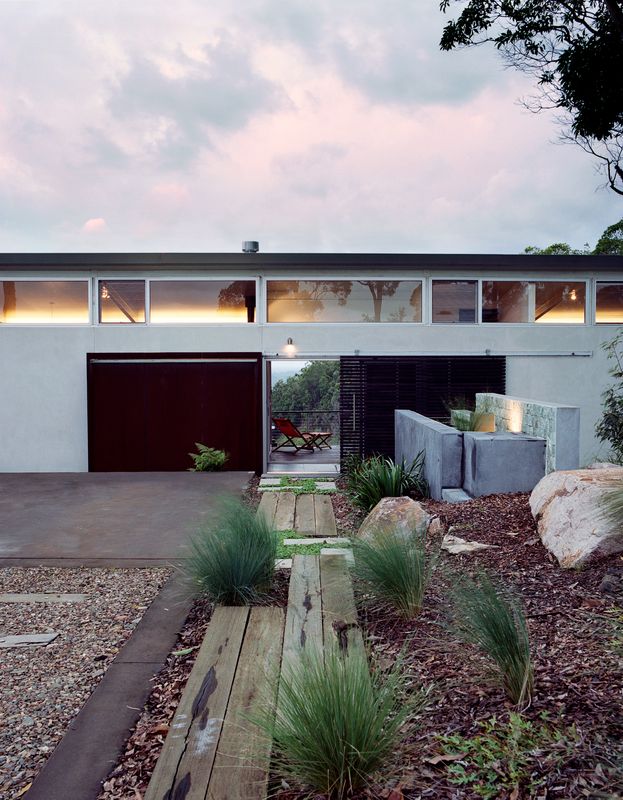In 2005, my partner Margo and I were a few years out of university and working on the Sunshine Coast with Blackburne Jackson Architects and Gabriel Poole respectively. We were living at Sunrise Beach and very much enjoying our new lifestyle. We dreamed of buying land and designing our own house, and we had spent the preceding years taking on whatever extra work we could rustle up to save the necessary funds. Eventually, we had enough money to put down a deposit on a block of land at Mt Ninderry, a striking mountain, typical of the Sunshine Coast, rising among the cane fields to the west of Coolum. We were pinching ourselves: it was a north-facing site with views through a saddle in the north-west spur of Mt Ninderry toward Noosa North Shore and Double Island Point.
We set to work designing our new home (Honeydew; see Houses 62), relishing the opportunity to explore ideas of sustainable design and construction on a very modest budget.
At the time, I was working on a number of prefabricated houses with Gabriel and had established a good relationship with the modular builder. Margo and I chose to design a home that could be built either conventionally or using a prefabricated modular system, with minimal design and documentation changes. It was a wonderful opportunity to compare the costings for each system. Inevitably, the modular approach won out.
The single-room width of the house allows each space to enjoy the northern sun and views.
Image: Roger D’Souza
The design was necessarily simple. A linear plan was adopted to run along the east–west contours, easing construction on a steep and challenging site. This long form, in conjunction with the building’s single-room width, allows all spaces to enjoy winter sun and northern views. The house is a simple box that hangs off the northern side of one long wall, punctured in the centre by the entry. This entry forms a breezeway to the house, funnelling north-easterly breezes down the length of the building. It also separates the main bedroom from living spaces and other bedrooms, providing privacy in a small home. A self-contained unit and studio make use of the undercroft space that resulted from the need to excavate the site for rainwater storage. A simple skillion roof falls to the north to accommodate a PV array.
The home was constructed from nine prefabricated modules, which sit on steel columns to the north and a block wall to the south. The large degree of prefabrication maximized both material and labour efficiencies. Solarspan roofing panels were used to eliminate the need for secondary and tertiary roof framing. The one-metre width of the roofing panels generated the three-metre module width and, ultimately, the expressed structural and spatial rhythm of the house. A curved hoop pine plywood bulkhead runs the length of the building, serving as an electrical services duct (to address the constraints of the insulated roof panels) and incorporating pelmets for blinds and strip lighting. Deep eaves to the north are sized to admit winter sun and provide shade from summer sun. Lightweight removable canvas awnings are also incorporated for additional protection during the summer months. Structural glass portholes in the floors of the living area and bathroom allow access to the undercroft rainwater tanks. These can be lit up at night with a small reticulation pump, providing delicate movements of light play on the ceilings. The precast concrete rainwater tanks provide thermal massing to the studio, ensuite and cellar spaces on the lower floor. A fourth precast tank was utilised as a pool – a move that inspired a number of concrete plunge pool businesses throughout Australia.
The main bedroom, in the home’s eastern corner, overlooks the plunge pool made from a precast concrete tank.
Image: Roger D’Souza
The home is compact with a small footprint, yet it can cater for a family and work-from-home set-up, addressing both environmental and social sustainability issues. Within its simplicity lies a myriad of ideas, tested and proven, which still resonate in the work of our studio.
This house taught us how to design to material efficiencies to minimize construction waste, how to celebrate small-scale living, and how the relationship between compact homes and the exterior can expand a sense of space. We learnt to always interrogate how one aspect of a design can – and should – serve a number of functions. We also gained a better understanding of thermal mass, the thermal dynamics of air movement and the beauty of the play of light on surfaces. Mostly, the project taught us of the joy to be found in doing things simply but well, and that modesty in size, form and materiality is indeed something to be celebrated.
Credits
- Project
- Honeydew by Sparks Architects
- Architect
- Sparks Architects
Peregian Beach, Qld, Australia
- Project Team
- Dan Sparks, Margo Sparks
- Consultants
-
Builder
Bendigo Relocatable Buildings
Engineer Bligh Tanner
Joinery Bains and Sons Joinery
Landscape design Sparks Architects, Simon Thomas, Cassandra Callinan
- Site Details
-
Location
Sunshine Coast,
Qld,
Australia
- Project Details
-
Status
Built
Category Residential
Type Revisited / first house
Source

Project
Published online: 6 Oct 2023
Words:
Dan Sparks
Images:
Roger D'Souza
Issue
Houses, October 2023

























