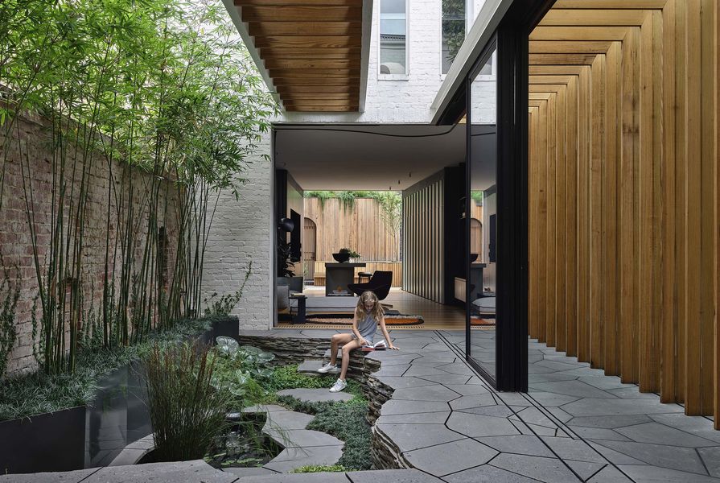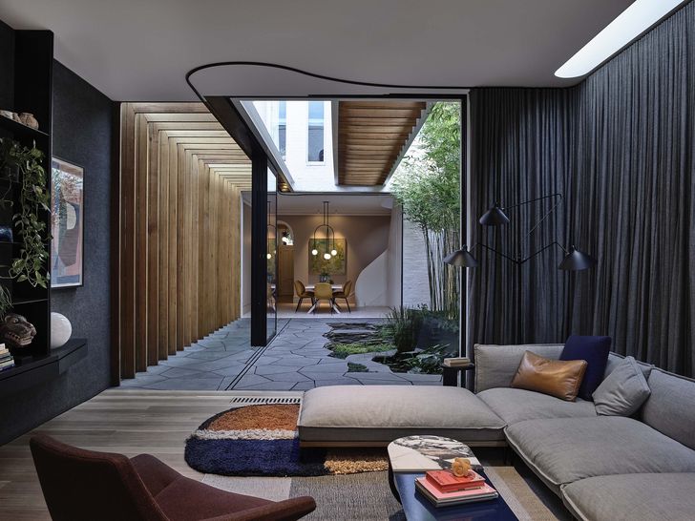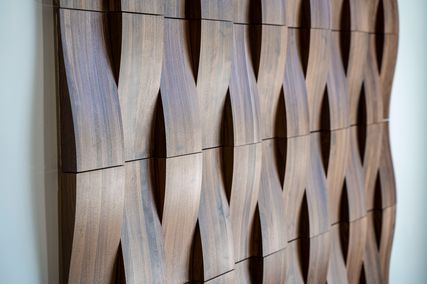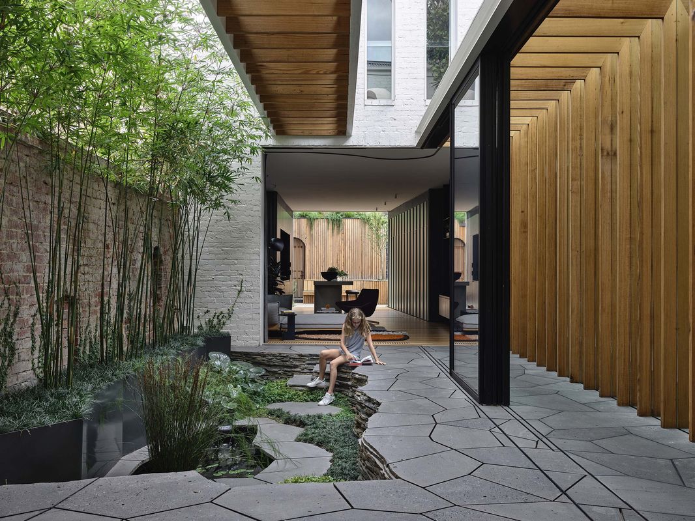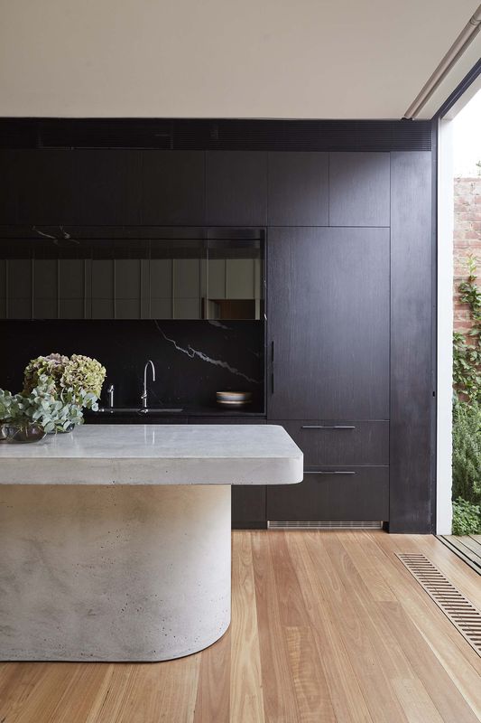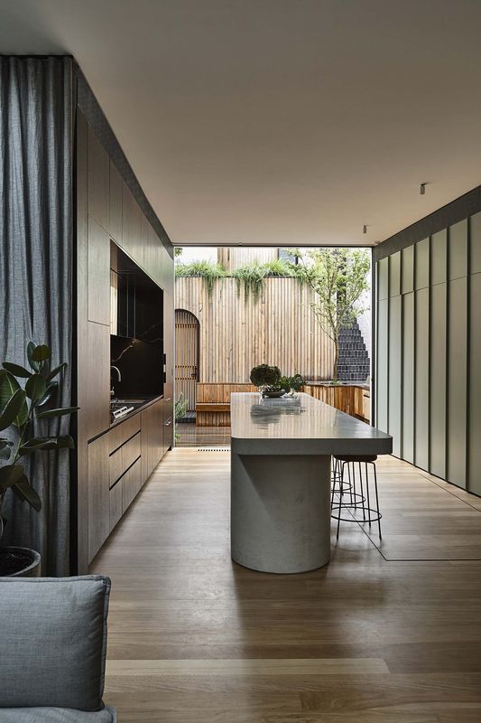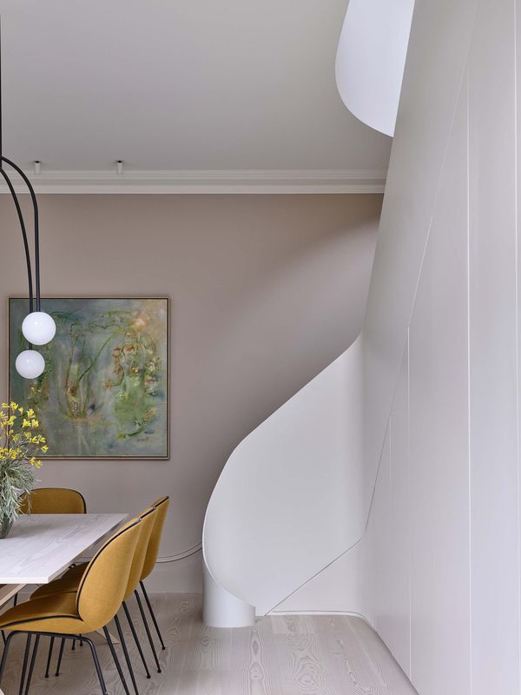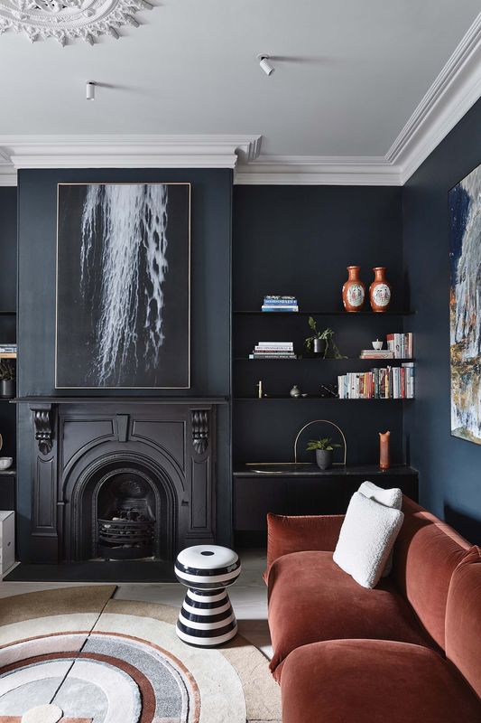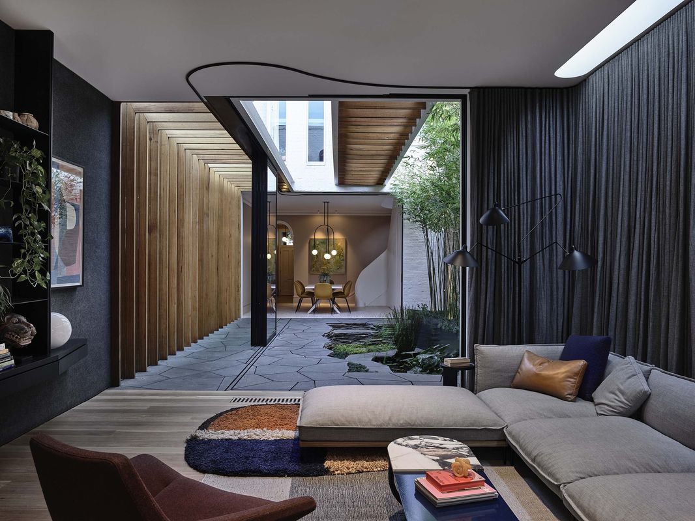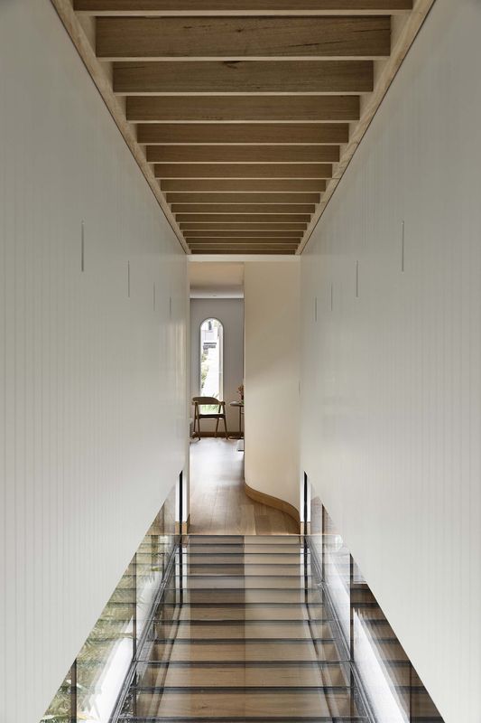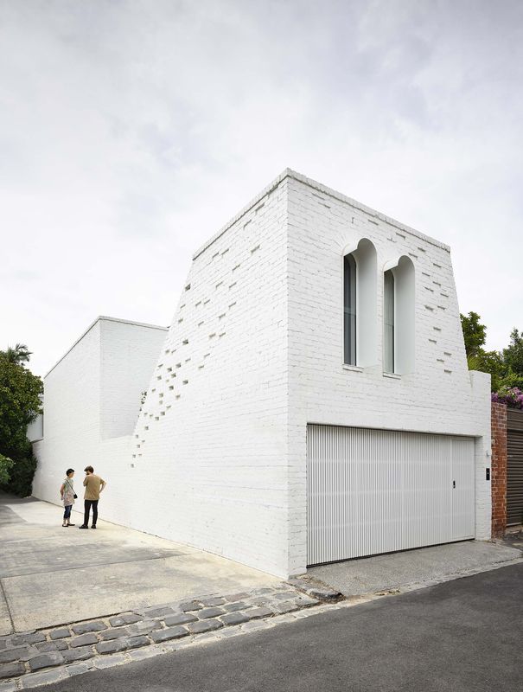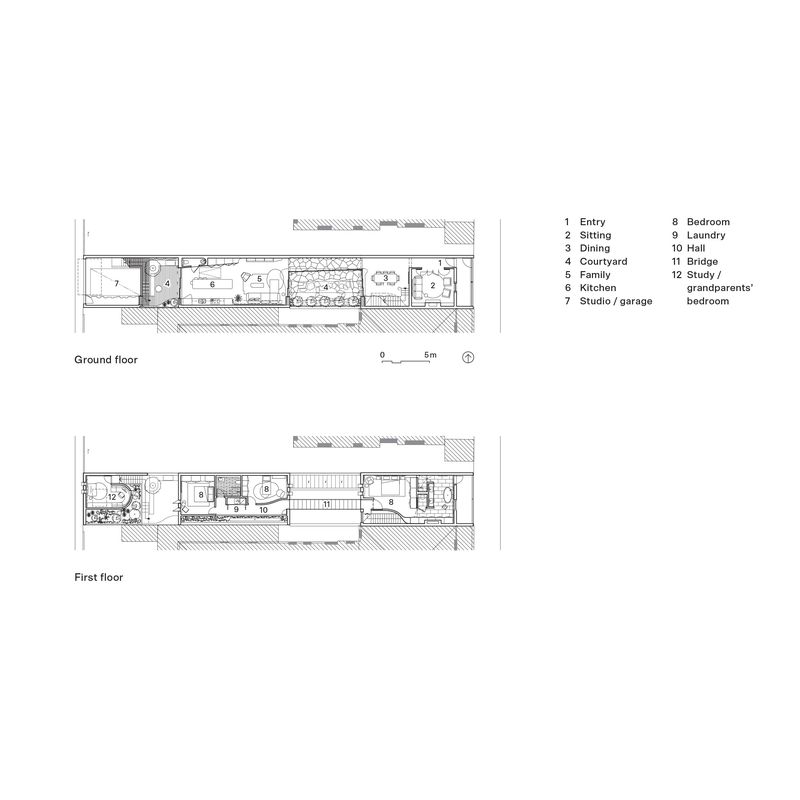Fitzroy, together with its neighbours Collingwood and Richmond, is one of Melbourne’s earliest suburbs – where the first suburban land allotments beyond the Melbourne town reserve were sold. South Fitzroy is layered with a rich tapestry of residential and industrial buildings, but it is known particularly for its attached, Victorian-era housing. An 1850 planning decision to mitigate fire risk led to a particularly high prevalence of masonry construction in South Fitzroy, and that legacy remains evident today.
Fitzroy Bridge House is the end of a row of four two-storey terraced brick houses on Napier Street, built between 1880 and 1890. The house is subject to a heritage overlay as part of the South Fitzroy Precinct but is not itself heritage listed, making its street frontage individually significant but also making possible new construction beyond the front rooms. When the new owners purchased the house, it was typified by the familiar characteristics – and complaints – of a terrace: a narrow site, overshadowed and overlooked, with long corridors and a dark, compartmentalized plan. To the house’s immediate north, a 1980s apartment block compounded the challenges of overlooking.
Living spaces and courtyards connect to become a breezeway.
Image: Derek Swalwell
As the new custodians of the terrace, the clients wanted to celebrate the history of its site and surrounds, while also updating it to suit contemporary living. Matt Gibson Architecture and Design’s solution was to recast the house as three distinct volumes staggered across the site, separated by two internal courtyards. The front four rooms of the terrace were retained, and the rest removed and replaced with what Matt calls “self-similar, mews-like outbuildings” – subsidiary dwellings, commonly erected during the Victorian era behind a principal residence, which backed directly onto laneways. From the northern elevation, these two brick additions and the remnant portion of the original terrace can be read as a rhythmic sequence of three cohesive structures. This approach resolves the challenge of drawing light and air into the site by using the voids between the three built forms to accommodate full-width courtyards, and removes the need for windows in the northern elevation, turning the house away from the adjacent apartment block.
The first courtyard is a composed private garden, from which the extent of the terrace’s transformation can be understood. This space is integral to the experience of the house; ground-floor living spaces wrap around it, and first-floor bedrooms look into it. Unconventionally, circulation is not stacked but rather offset, aiding solar access to the courtyard yet also preserving privacy. A glazed link at the northern edge of the ground floor connects the dining room to the kitchen while above, a first-floor bridge, shifted to the south, offers dramatic vertical views through its glass floor. Volume and void are used in tandem to connect the different spaces of the house, achieving an openness between levels that is uncommon on a site of this shape.
The courtyard is a private sanctuary in the centre of the home. Artwork: Caroline Denervaud.
Image: Derek Swalwell
Upstairs, Matt and his team have turned constraint into delight. A curved stair rises from the dining room and introduces elegant curves to what was previously an orthogonal plan. Tall, slender pairs of windows offer peekaboo glimpses between bedrooms and across courtyards, with playfully curved hoods that address privacy and shading requirements. Low windows along the bridge and corridor of the central volume prevent overlooking between neighbours, and are animated only by feet traversing the bridge. These creative resolutions to familiar planning regulations reveal the design team’s commitment to the smallest details, as well as the practice’s proven experience in restoring and reviving terraced houses.
The interior design has been considered as an integral component of the architecture. A gradual shift in materials and tones marks the transition from old to new: walls are painted deep grey-blue in the formal front sitting room and creamy beige in the dining room, reminiscent of a palette that would have been in fashion at the time of the home’s construction, while new additions are in crisp white. Similarly, timber floorboards shift from Douglas fir in the original – a refined allusion to the Baltic pine commonly used in the late nineteenth century – to the contemporary use of Australian hardwood in the rear pavilion. A commitment to bespoke detailing led to collaborations with local makers such as lighting designers Anchor Ceramics and Volker Haug.
Concrete and black marble create tonal contrast in the kitchen.
Image: Derek Swalwell
The mews interpretation finds its most clear expression in the house’s third volume. Here, a garage and separate pedestrian entry are accessed from the laneway of Little Napier Street. Above, a studio space is used as an office and occasional accommodation for visiting grandparents, and shares access to the rear courtyard with the kitchen. The use of bricks – salvaged and reused from the demolished part of the old house – grounds the house in its context and reveals “the legacy of the old in the new,” Matt explains.
Privacy and seclusion are rare and valuable commodities in the inner suburbs, and both are achieved in this sophisticated design. Fitzroy Bridge House marries a precisely detailed architectural response to site with a design that is individually tailored to the clients’ personalities, and it is an accomplished and creative adaptation of the terraced house.
Products and materials
- Roofing
- Metal roofing in Colorbond ‘Monument’
- External walls
- Recycled bricks in Dulux ‘Natural White’; front facade rendered and painted in Taubman’s ‘Licorice’ semi-gloss; silvertop ash shiplap cladding from Urban Salvage
- Internal walls
- Formal living room in Dulux ‘Dark Door’; dining room in Dulux ‘Frontier Fort’; main bedroom in Dulux ‘Lyttleton’; other walls in Dulux ‘Natural White’; custom aluminium balustrade powdercoated in Dulux ‘Natural White’; 2-pac joinery in Dulux ‘Natural White’
- Windows
- Shugg windows from Aneeta; steel sliding windows from Steel Windows Australia; custom curtains by Clearview Sun Control in Unique Fabrics Zimmer and Rohde ‘Tiago’ and ‘Linto,’ and Zepel Fabrics Allusion in ‘Pearl’
- Doors
- Door hardware from Pitella
- Flooring
- Blackbutt floorboards from Urban Salvage in Loba ‘Invisible Protect’; Douglas fir floorboards from Dinesen in Loba ‘Weiss’
- Lighting
- Custom pendants from Volker Haug; Gubi Multi-lite pendant; Anchor Ceramics Earth wall light; Trapeze 2 wall light in ‘Aged Brass’ by Apparatus for Criteria Collection
- Kitchen
- Concrete island benchtop; Nero Marquina benchtop and splashback from Xtreme Marble; Wolf oven and cooktop; Miele refrigerator, freezer and dishwasher; Qasair rangehood; KWC Swiss tap; Franke sink; Zip hydrotap; Eveneer joinery in ‘Ravenna’
- External elements
- Bluestone paving; blackbutt decking from Urban Salvage in Feast Watson decking oil; custom mirror wall
Credits
- Project
- Fitzroy Bridge House by Matt Gibson Architecture and Design
- Architect
- Matt Gibson Architecture and Design
Collingwood, Australia
- Project Team
- Matt Gibson, Martyn Weaver, Phil Burns, Erica Tsuda, Pulina Ponnamperuma, Karen Batchelor, Stephanie Vear
- Consultants
-
Builder
Warwick Constructions
Engineer Clive Steele Partners
Landscaping Robyn Barlow Design
- Aboriginal Nation
- Fitzroy Bridge House is built on the land of the Wurundjeri people of the Kulin nation.
- Site Details
-
Location
Melbourne,
Vic,
Australia
Site type Suburban
Site area 230 m2
Building area 330 m2
- Project Details
-
Completion date
2020
Design, documentation 24 months
Construction 24 months
Category Residential
Type Alts and adds
Source
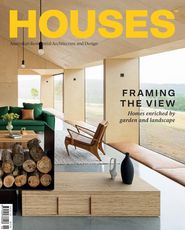
Project
Published online: 4 Feb 2022
Words:
Alexa Kempton
Images:
Derek Swalwell,
Matt Gibson
Issue
Houses, December 2021

