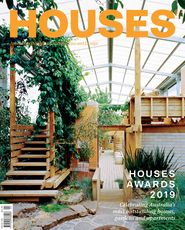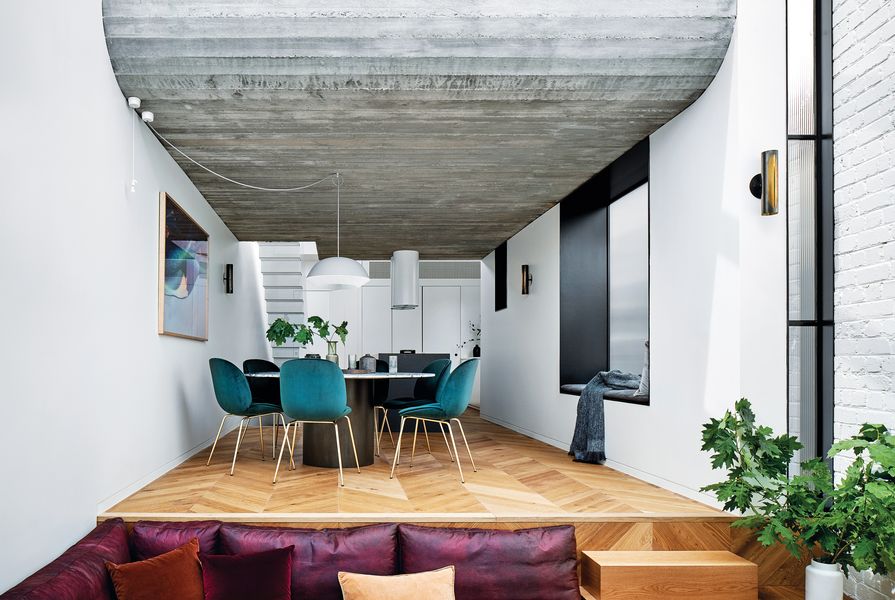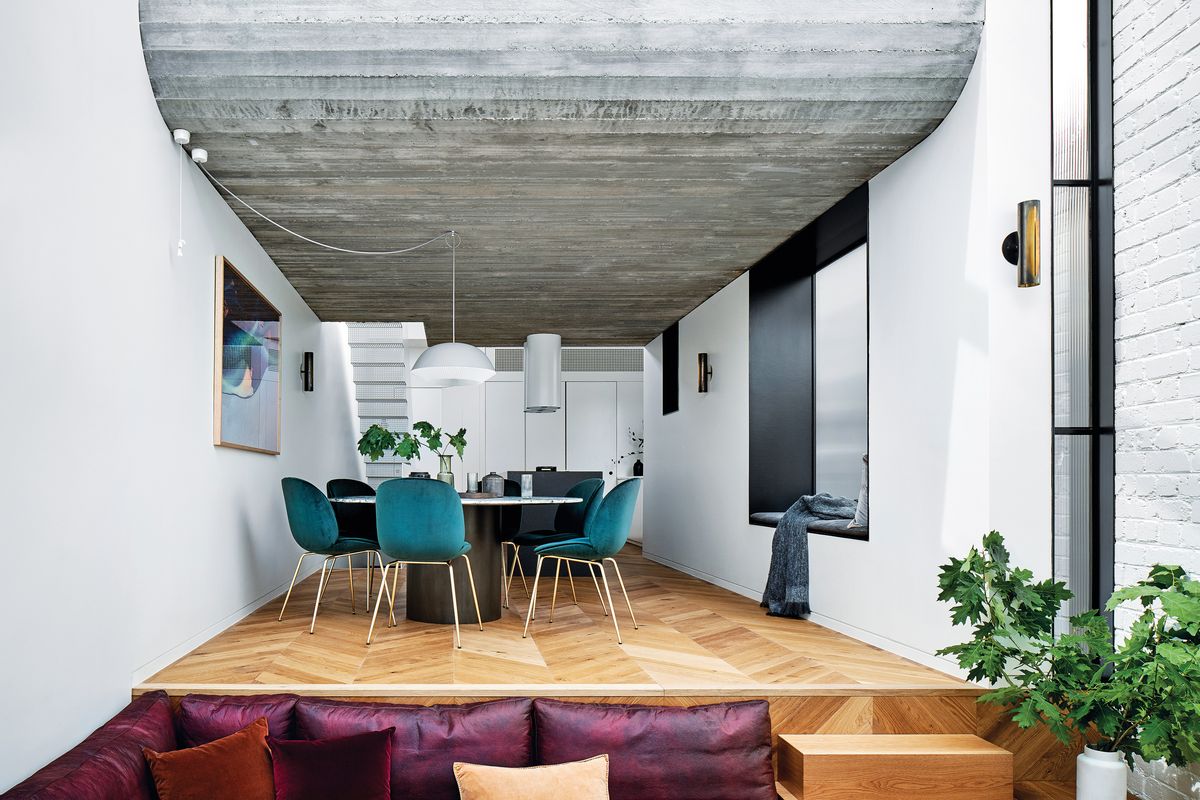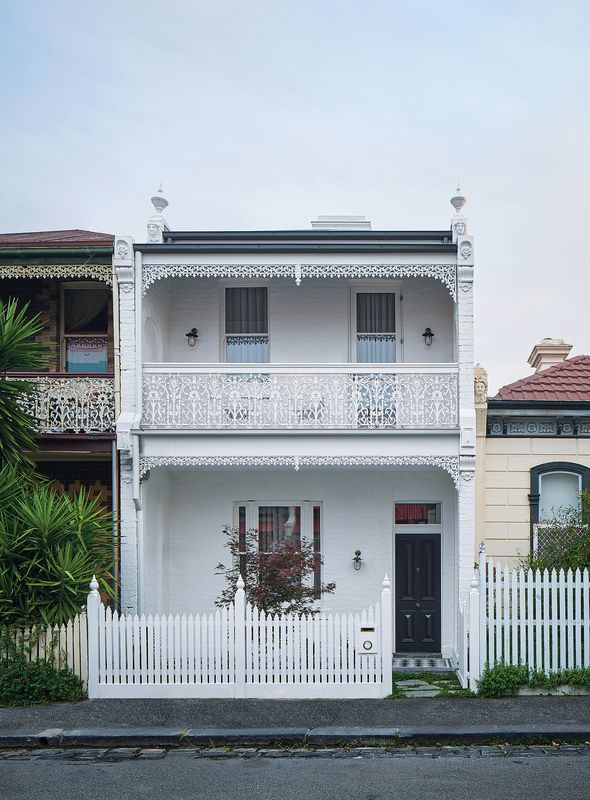As is the case with all terrace house alterations, this project presented the age-old design challenge of maximizing space and light on a tight and narrow inner-city block. Efficient planning comes into play, but it is the varied and eventful journey through this house that gives it a greater sense of spaciousness than its physical size would allow. By creating distinct spaces of varying character, architect Taylor Knights has delivered a house that leaves a multifaceted impression on its visitors, creating an illusion of a house much bigger and bolder than its 145-square-metre area might suggest.
The alteration to the existing, two-storey Victorian terrace is divided into two distinct zones: the private ground-floor retreat and the open living space above. A roof terrace also sits atop the house. Though portions of it are new, the ground floor retains the enclosed nature of the original house. The main bedroom, located at the rear of the ground floor, is particularly inward looking, with vertical slot windows at either side of the bed the only apertures. It’s perhaps not the space to lounge in the sun, but it’s certainly a space for reclusive rest, with little visual or audible noise. This strategy, to encourage retreat on the ground floor, opened opportunities to exploit space and light on the upper floors.
The generous skylight delineates the dining room and sunken lounge, while also exaggerating volume within the living area.
Image: Peter Clarke
On the first floor, the space immediately takes on a different quality. As you land at an open living space, where daylight is captured from both north and south orientations, the shift in light signals that you’ve stepped into the livelier, more social part of the house.
Although it is an open living space, Taylor Knights has interrogated the building section to divide the kitchen, dining and lounge spaces into three distinct but connected zones. This is largely achieved through the varied nature of the ceiling. The flat ceiling over the dining area is partly a function of the roof terrace above it, but it also results in an intentionally protected space for dining. The compressive volume here also serves to contrast with the more expansive volumes flanking it.
The lounge area sits below a raised and steeply raked ceiling – a form generated to create volume, while protecting the neighbour’s privacy. This space is slightly sunken, the lowered floor enabling city views, which are less visible from the raised dining and kitchen spaces. A broad skylight separates the dining and lounge roof forms, exaggerating the ceiling height in the lounge area while also delineating the spaces. It offers views of the sky and brings daylight to the centre of the plan.
Perforated folded steel stairs lead to a sunny rooftop – one of the home’s three outdoor areas.
Image: Peter Clarke
At the opposite end of the plan, the roof pops up again, this time as a scooping concrete roof form that sits high above the kitchen. The gesture is bold and confident, and not one we expect to see in projects of this scale. The shuttered concrete surface is particularly expressive in this context, with daylight streaming through the skylight and animating its texture. The graphic profile of the folded-steel stairs, leading to the roof terrace above, creates further contrast against the concrete surface. The owners, as avid entertainers, were keen to see the kitchen as the hero of the house, and in creating this monumental moment the architects have evoked the impression of a home much grander than its size.
Despite it being a small-footprint house with no backyard, Fitzroy Terrace still delivers in outdoor space, providing the owners with three diverse outdoor areas. The existing front balcony adjoining a sitting room, offers protected engagement with the street. The first-floor terrace, given its proximity to the living space and its private location, lends itself to everyday use. The roof terrace offers city views and a bit more space, suggesting use as a more social space for entertaining.
In parallel with the shifts in volume, are shifts in colour. Taylor Knights was commissioned to select all furniture and artwork for the house. To further define the different zones, each space is colour-blocked. Mauve for the lounge, green for the dining area, blue for the sitting room and so on.
Despite the swings and shifts in volume and colour, there are some common threads that tie the project together. The Flemish bond brickwork of the existing party walls are left unlined, acting as a consistently reliable backdrop. Glazing and wall-washing lights are used throughout to express the texture of these walls. The refined detailing and level of finish are also consistent. Finishes are largely smooth and polished, and often make subtle references to the original Victorian house.
The Fitzroy Terrace may be relatively compact, but it’s nevertheless bold and confident. Through daring gestures, carefully considered volumes and a potent use of colour, this terrace renovation is a bit like a TARDIS, holding within it a wide scope of spaces and surprising grandeur.
Products and materials
- Roofing
- 'Lysaght Custom Orb in Colorbond ‘Surfmist’; Hanson concrete; Foilboard Green insulation; Foamular rigid insulation.
- External walls
- Painted Flemish bond brickwork using Paddy’s Bricks recycled bricks.
- Internal walls
- Gyprock plasterboard; custom grooved board.
- Windows
- Dayview Window Company sashless sliding windows; painted steel windows with shroud and custom steel eaves by Tescher Forge.
- Doors
- Painted steel doors with shroud by Tescher Forge; Capral doors; timber doors from Steptoe’s Renovation Supplies.
- Flooring
- Tongue n Groove engineered timber in ‘Parquet’ and ‘Grande’ format; Eco Outdoor Endicott crazy paving.
- Lighting
- Allied Maker Court II sconce; Flos 265 wall lamp from Euroluce; Great Dane Caché pendant.
- Kitchen
- Asko cooktop; Smeg rangehood; Corian benchtop in ‘Glacier White’; black Zimbabwe granite island bench; Corsi and Nicolai Carrara marble splashback; 2-pac joinery by Tescher Forge; Miele fridge, dishwasher and oven; Vintec wine cabinet; Abey Gessi tapware.
- Bathroom
- Artedomus honed Elba stone benchtops; custom steel-framed cabinetry by Tescher Forge in George Fethers and Co oak veneer; Signorino terrazzo tile; Inax Biyusai tile from Artedomus.
- Heating and cooling
- Heating system from DPP Hydronic Heating.
- External elements
- Eco Outdoor Endicott crazy paving; Olde English Tiles floor tiles; Spiralworks staircase.
- Furniture
- Custom dining table and perforated steel stairs designed by architect and fabricated by Tescher Forge; Halcyon Lake rugs.
Credits
- Project
- Fitzroy Terrace
- Architect
- Taylor Knights
Melbourne, Vic, Australia
- Project Team
- None
- Consultants
-
Builder
Dimpat Construction
Building surveyor Fotia Group
Engineer R. Bliem and Associates
Joinery Tescher Forge
Landscaping Mack Landscape Construction
Plant selection Ben Scott Garden Design
Steelwork Tescher Forge
- Site Details
-
Location
Melbourne,
Vic,
Australia
Site type Suburban
Site area 128 m2
Building area 145 m2
- Project Details
-
Status
Built
Completion date 2018
Design, documentation 12 months
Construction 13 months
Category Residential
Type Alts and adds
Source

Project
Published online: 30 Sep 2019
Words:
Ella Leoncio
Images:
Peter Clarke
Issue
Houses, August 2019























