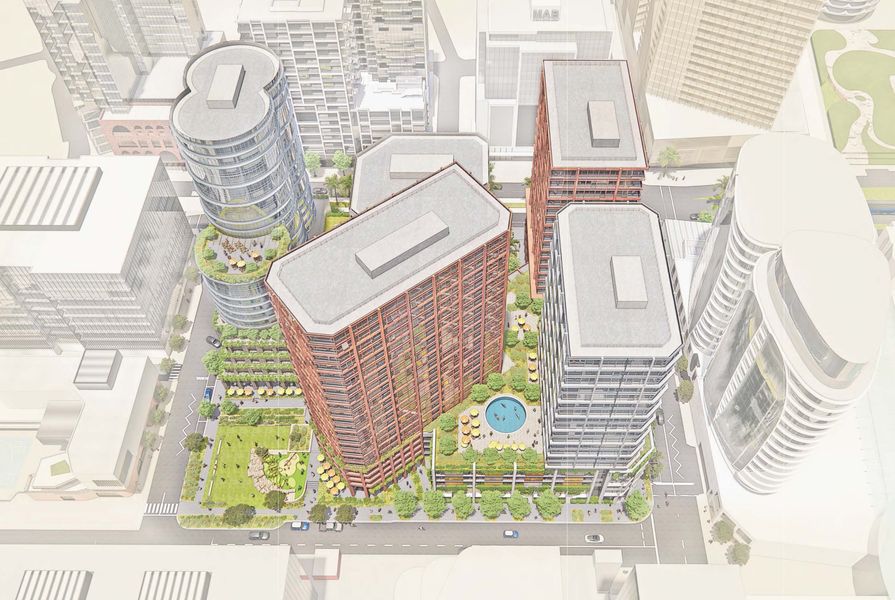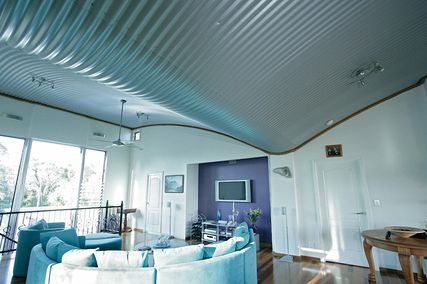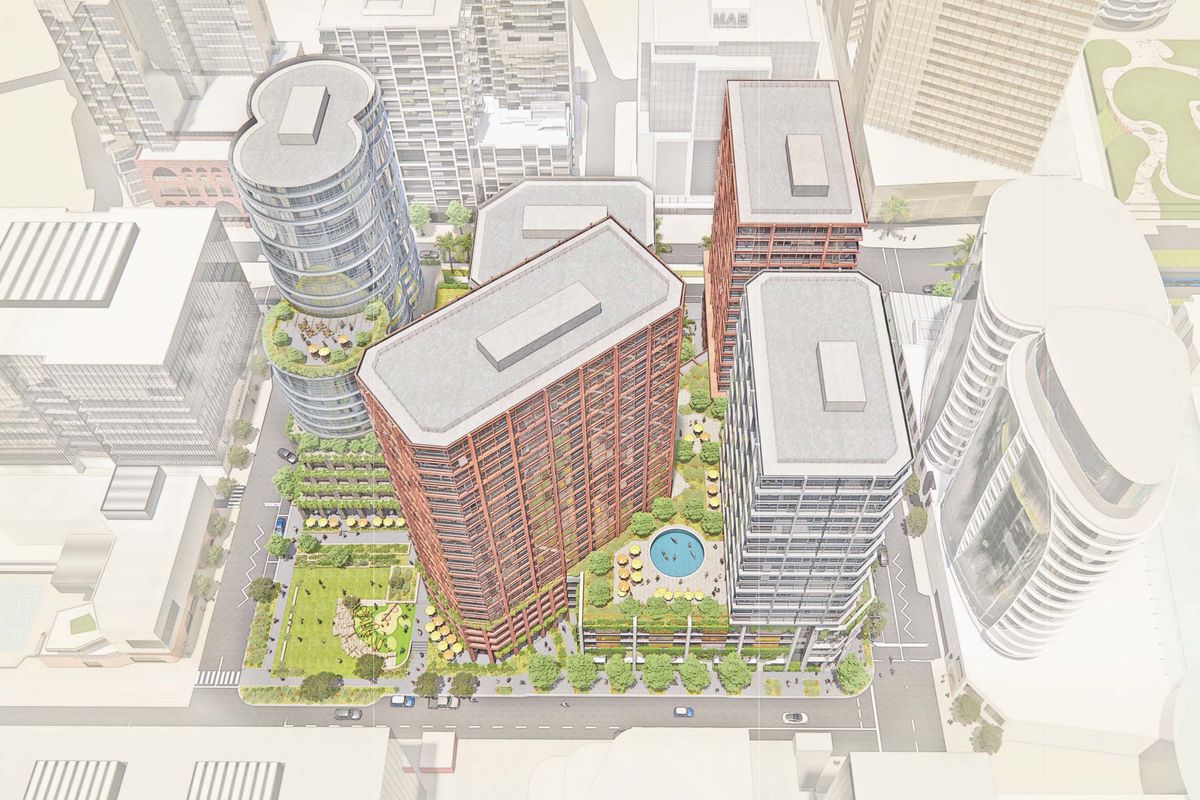City of Melbourne councillors have unanimously endorsed a 24-year-old development application in Melbourne’s Docklands, following amendments to the original 1999 application.
The 1999 plan sought to establish a 50-metre commercial building on the site at 396-416 Docklands Drive. A revised application has proposed a mixed-use precinct with two triangular podiums – east and west – on the site. Across both podiums is a total of five towers.
Designed by ARM Architecture with Rush Wright Associates, the precinct features retail and dining options within each podium, office floor space, podium car parks, a 700-square-metre public park adjacent to Docklands Primary School [to be maintained by council], and a new laneway connecting the primary school to the tram depot and New Quay Central Park.
Plans state the development could result in the delivery of between 500 and 600 residential dwellings and 20,000-square-metres of commercial spaces. The site, at nearly one hectare, is the only remaining undeveloped piece of land south of Little Docklands Drive, and currently functions as a car park.
The west podium comprises three residential towers, while the east contains two. Planning documents propose podiums mirror the existing context and character of the streetscape, with each tower articulated in such a way that each frontage has a “varied architectural language and material language” yet still presents as a complementary collection of buildings. The concept plan additionally recommends the podium car parks be “sleeved, concealed or architecturally treated to achieve an active and attractive public realm.”
Each of the five proposed buildings has been depicted at varying heights - three at 70 metres, one at 50 and one at 75. The towers are all separated by a minimum of 10 metres and have been positioned at oblique angles to create clear sight lines between and beyond each form.
Community park at the corner of Little Docklands Street and St Mangos Lane.
Image: ARM Architecture with Rush Wright Associates
The planned laneway is slated to have a minimum internal width of 11 metres, which will expand to 13 metres at the opening of Docklands Drive. The thoroughfare will be landscaped and “will have a fine-grain human scale with resident-oriented ground floor uses that are complementary to the other main street activities.” The proposed park, sited at the corner of Little Docklands Street and St Mangos Lane, features sandstone boulders, a children’s play area, a cafe terrace, and bike ramp access.
In endorsing the plan, Acting Lord Mayor Nicholas Reece expressed that he was extremely pleased with the proposal.
“This is a happy day for Melbourne, a happy day for Docklands and a happy day for the community at Docklands Primary School. This application is 24 years in the making, and I’m really pleased with what is before us,” he said.
“The most exciting aspect of this proposal is the 700-square-metres of new green space, which is directly opposite the Docklands Primary School. For those of us who know this area, we know that there’s a desperate need for green space around the Docklands Primary School.
“This proposal is going to deliver a new park right in the spot where it is most needed and that is fantastic.”
The project applicant and property developer, MAB Corporation, closely collaborated with the City of Melbourne throughout the application process. The development is expected to occur in four stages, with either the west or east podium being the first stage of development. The park will concurrently begin with whichever stage is the first to proceed.


















