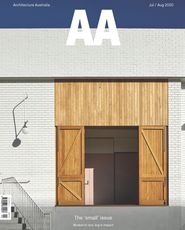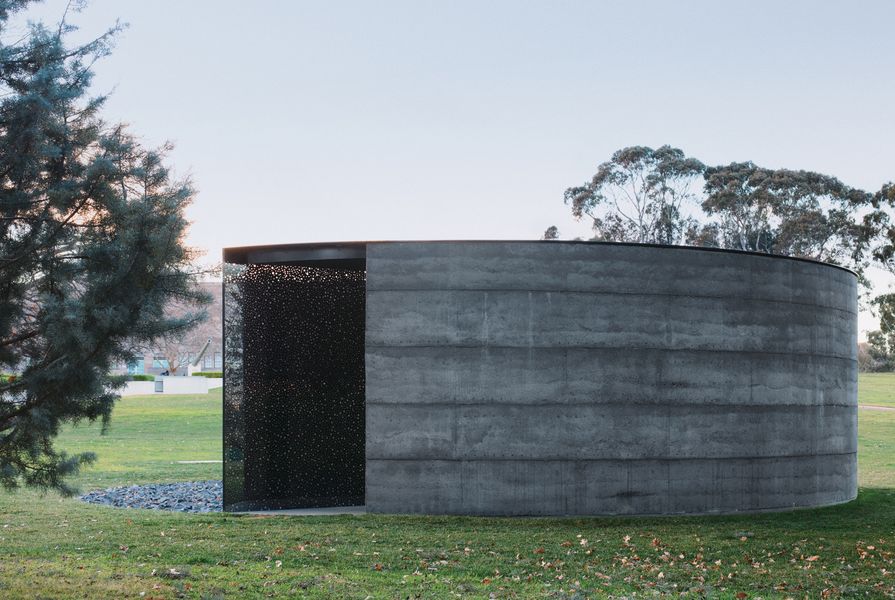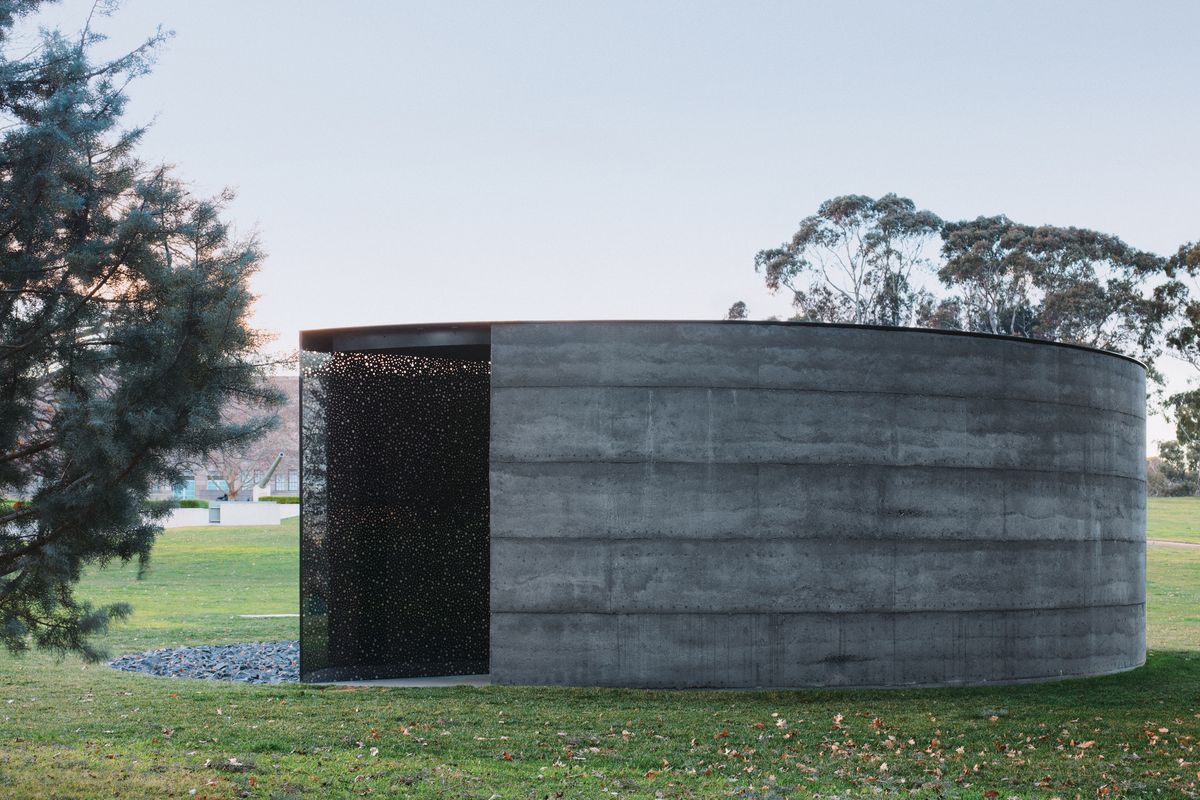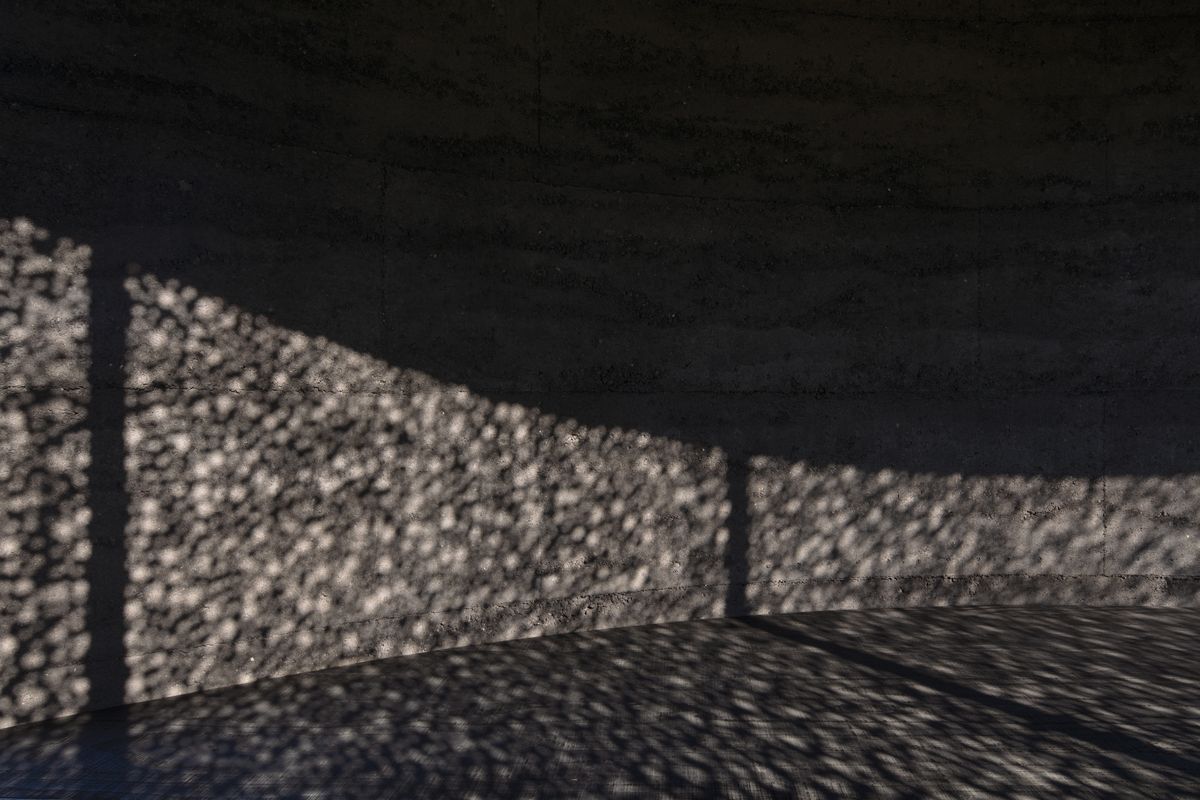The ambiguous object persists in contemporary architecture, in forms with intense specificity of siting, geometry and materiality, but without explicit narrative or reference. Underpinned by rigour but avoiding didacticism, such works enable multiple readings, opening space for the visitor to consider and participate in the meaning of the project. Through careful calibration and awareness of deeper modes of recognition, it is possible to build associations, both formal and spatial, into the work that are triggered by bodily response. The meaning is then undeniably present, but underneath the surface.
For Our Country, a memorial work undertaken by Kudjala/Gangalu/Kuku Yalanji/Waka Waka/Gubbi Gubbi/Wangerriburra/Bandjalung artist Daniel Boyd in collaboration with Kim Bridgland and Aaron Roberts of architecture practice Edition Office, exemplifies the ambiguous object approach to design. Located on Ngunnawal Country, the project holds multiple meanings, becoming a memorial to Indigenous service within the Australian military, while simultaneously holding potential as a place of knowledge sharing and ceremony beyond formal military memorial.
More than 1,000 Aboriginal and Torres Strait Islander people enlisted for Australia during World War I, a profound sacrifice made during a period of intense discrimination and dispossession. More than 3,000 are estimated to have served in World War II, and Aboriginal and Torres Strait Islander people have served in every conflict featuring Australia since. The brief for this memorial was to commemorate them all. Absent from the brief, however, was reference to the tens of thousands of Indigenous warriors who lost their lives seeking to protect Country in the Frontier Wars, a confronting part of the nation’s history comprising a series of conflicts and massacres arising from colonization, from 1788 to as late as 1934. Boyd and Edition Office have integrated this secondary meaning into the memorial by creating an open-ended setting. Embedding this dual meaning into the work overlays it with an ambiguity, and through this ambiguity the memorial is enlivened. By avoiding the conventional memorial practice of foregrounding specific instances, people or events, the memorial opens to broader meanings – some ancient, some yet to emerge. The memorial enables these meanings to coexist in a non-oppositional manner – the solemn intent of formal military memorial implies a solemn awareness of the Frontier Wars; the memorial’s capacity as a place to reflect on conflict associated with dispossession broadens its purpose beyond memorializing formal military service.
The dotted screen fragments the view, just as our understanding of time, history and memory is incomplete.
Image: Benjamin Hosking
Meaning is embedded in the work through multiple subtleties. The project comprises a small pavilion, located at the edge of a circular stone field 11 metres in diameter. The stone field acts as a forecourt, imbuing the pavilion with an institutional potency or micro-civic quality. Basalt shards described by Bridgland as “nascent spear tips” form the ground surface, referencing the 60,000-year history of fabrication of tools and weapons to hunt and protect Country. In the centre of the field, a cast bronze dish is a place for lighting ceremonial fires and smoking ceremonies. Set within the dish, a small hole opens to a submerged ceremonial chamber for the collection of soil from Aboriginal and Torres Strait Islander communities across the country. In this way, each Indigenous nation can be commemorated in this place by contributing a piece of their Country to the memorial.
Geometric and material clarity define the project. A mirrored veil bisects the circular field, forming the eastern elevation of the pavilion and delineating an interior space. This screen is overlaid with a cloud of dots, characteristic of Boyd’s work. The dots become lenses – viewed from the interior they create an abstracted view outward across the surrounding lawns and treescape, capturing and softening eastern sun within the interior. “The thousands of clear lenses represent our perception, highlighting our incomplete understanding of time, history and memory,” explains Boyd. From the exterior, the mirrored glass of the dots becomes a reflective surface, again capturing the outlook across the surrounding landscape, fragmenting the view. From this viewpoint, the visitor is reflected in the surface, invited to see themselves within the work and creating what Bridgland describes as “a moment of empathetic exchange.”
A stone field, with a central plate for ceremonial fires, acts as a forecourt.
Image: Benjamin Hosking
The western perimeter of the space is composed of a black-pigmented rammed earth wall, capped by fine steel-plate detailing. The arcing wall holds a black-stained timber bench, suggesting an opportunity to pause. The concave geometry focuses the outlook towards the flame in the centre of the circular field. The reduced material palette and darkened tones remove the distraction of ambient light from the interior, intensifying the presence of flame and screen. This layering of material and geometric precision elevates the tone of the memorial, supporting the urgency of the artist and designers’ intent.
A radical act of scope redefinition underpins the project. Initially approached to submit a proposal for a sculptural work, Boyd sought to collaborate with Edition Office, sensing the opportunity to spatialize the sculptural brief to become a building, albeit one that is compact in footprint. The significance of this transformation is compounded by the fact that prior to For Our Country, no significant national Indigenous war memorial existed in Australia. By creating a building, however small, the artist and architects have given the memorial an institutional presence and opened a conversation; the memorial becomes a setting for truth telling. Prior to the construction of this memorial, Indigenous diggers and their supporters would, on Anzac Day, walk up nearby Mount Ainslie to an informal gathering place anchored by a rock outcrop, the site of a small memorial plaque to Aboriginal and Torres Strait military service. In reference to this practice, the memorial is oriented eastward toward the Australian War Memorial and Mount Ainslie beyond.
My experience of the memorial leaves me with questions. What is the role of explicit reference in memorials and are there ways of holding together both explicit reference and open-ended meaning? Would the introduction of specific narrative content, such as stories of service or names of veterans, reduce the universality of the work, enabling it to appeal more intensely to a smaller number of visitors? For Our Country takes the approach of eschewing explicit reference in favour of open-endedness to enable broader resonances. The success of the project is achieved through this ambiguity, underpinned by precision and sincerity. It is a project that contributes, in a subtle, contained and collaborative way, to creating a society that cherishes Indigenous culture, understands the trauma of conflicts endured and acts empathetically to discover a shared future.
Credits
- Project
- For Our Country
- Architect
- Edition Office
Vic, Australia
- Project Team
- Kim Bridgland, Aaron Roberts, Daniel Boyd
- Consultants
-
Bronze casting
UAP
Builder RAM Constructions
Glass supplier Clear Glass Solutions
Glazing engineer Arup
Rammed earth Olnee Constructions
Structural engineer Farrar D
- Aboriginal Nation
- For Our Country is built on the land of the Ngunnawal and Ngambri peoples.
- Site Details
-
Location
Canberra,
ACT,
Australia
Site type Urban
- Project Details
-
Status
Built
Completion date 2019
Category Public / cultural
Type Community
Source

Project
Published online: 6 Oct 2020
Words:
Andrew Burns
Images:
Benjamin Hosking
Issue
Architecture Australia, July 2020























