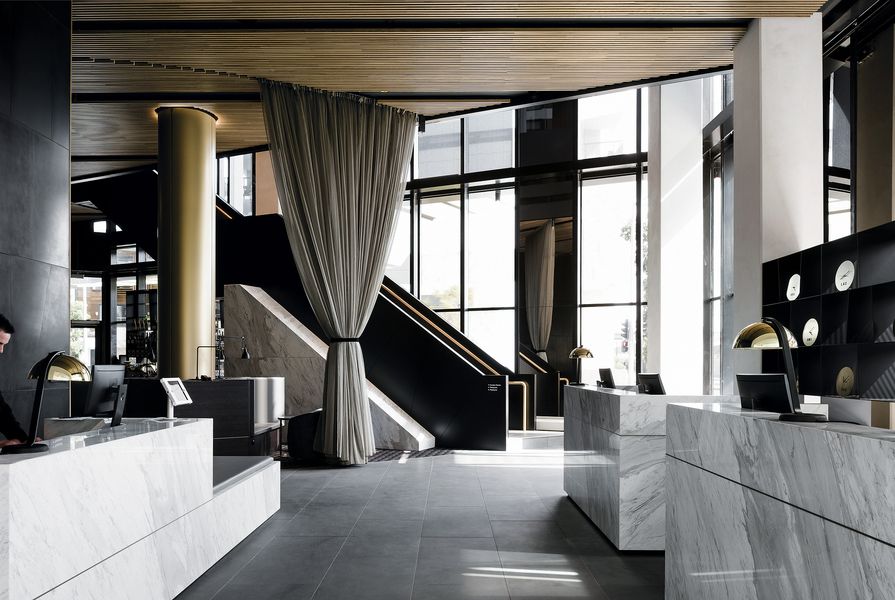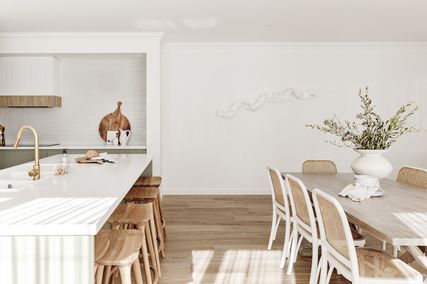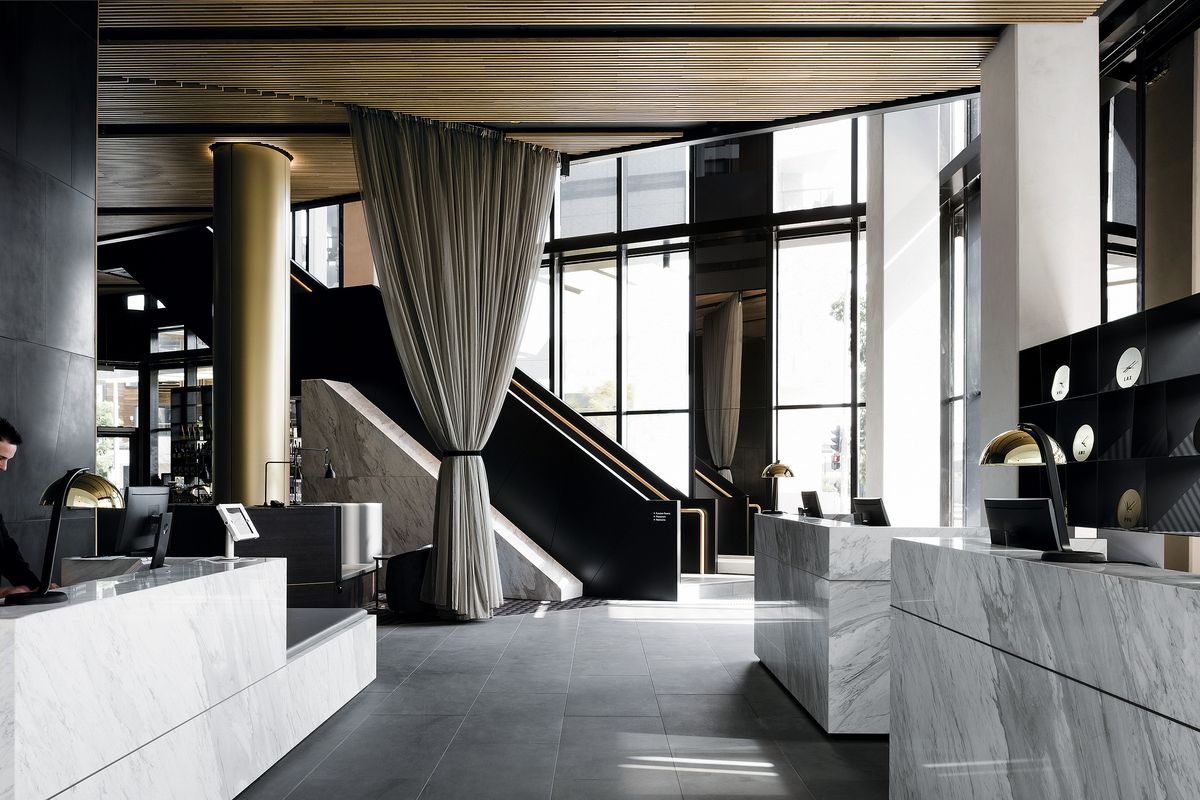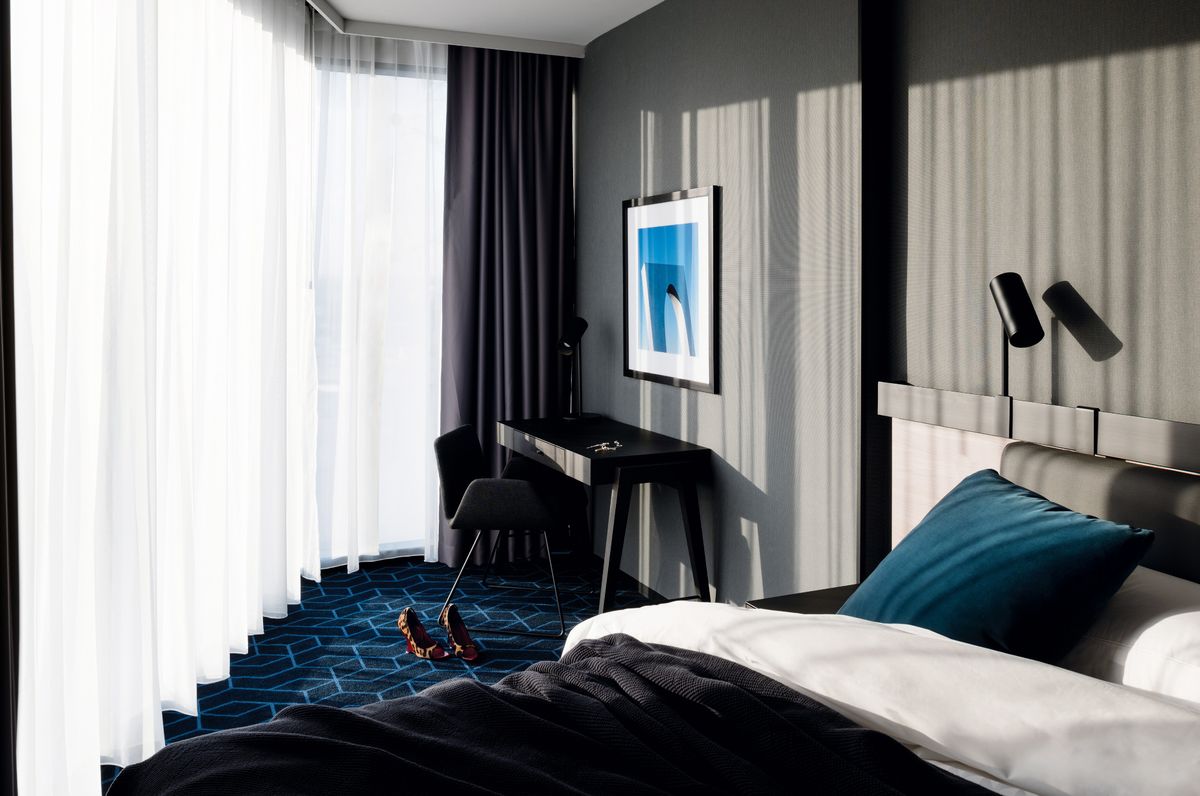French anthropologist Marc Augé famously coined the term “non-places” to describe the transient, generic spaces of the modern globalized world – railway stations, airports, motorways, big-box retail and hotels. Places where we feel “at home” because of the homogenized familiarity of the surroundings, and that yet are never truly home. Putting aside philosophical questions about what kind of world we want to live in, and how big business might contribute to this, it raises a pragmatic question for international hotel operators like Starwood Hotels and Resorts, which owns the new Four Points by Sheraton in Melbourne’s Docklands: is there valuable competitive advantage to be gained from differentiating its properties through the creation of authentic local experiences, or is the efficiency of a uniform global roll-out irresistible?
Happily for Melbourne, and for DKO Architecture, which was engaged to design this newest Four Points iteration, Starwood chose the route of differentiation. The result is a new hotel that resonates with a distinctly Melburnian ambience – an understated elegance underpinned by natural materials and textures, and perhaps most noticeably for a hotel chain with a brightly coloured, abstracted windmill as its logo, a colour palette dominated by blacks, charcoals and dark blues. Welcome to Melbourne!
Hotel guests share the seventh-floor pool deck with residents of the interconnected Marina Tower.
Image: Tom Blachford and Kate Ballis
Of course, true locals might dispute the location, given Docklands’ much-maligned connection to the city proper, and lingering questions about its appeal as a place. But these questions provide even more of an imperative to carve out a local identity for buildings here, to make Docklands a place in Melbourne rather than a non-place, and it’s a challenge that the architects are clearly invested in – their Melbourne head office is just around the corner, and Four Points is physically linked with another DKO project, the landmark Marina Tower apartment development.
The entry to the hotel is on Docklands Drive, and the tram stop outside the front door doesn’t do any harm in placing guests squarely in Melbourne upon arrival. Inside, the narrow lobby area immediately sets the scene with large-format black bluestone tiles on the walls, honed bluestone floor tiles and, behind the marble reception counter, a wall of handmade brass clocks displaying the time in cities around the world. In some ways, the clocks are a motif for the entire project – a wall of clocks is not a new concept for a hotel reception, but here it’s given a bespoke twist and expressed in material we can easily imagine seeing in some laneway restaurant.
Further into the building, there’s a beer-themed lobby bar just as we’d find in other Four Points hotels, but Melbournized with custom-patterned black-and-charcoal carpet, grey leather banquette seating, deep blue velvet armchairs and teal-upholstered bar stools. In the lift lobby opposite, a wall-to-ceiling mural has been painted by local artist and tattooist Al Stark. Stark’s immediately recognizable neon abstractions reference the city’s street art culture in the most explicit way possible; after all, similar murals by Stark can be seen everywhere from Carnegie to Coburg. The blue, black and teal in the lobby bar are picked out in the mural, creating a sense of cohesion in what is a place of circulation as much as sitting and relaxing.
Beyond the bar, the space opens up into a casual dining area that feels a touch more familiar to the global traveller, with chestnut-brown leather banquette seating, light oak fittings and wire-trellised vines. The interior here is still elegant and sophisticated, but lighter than other parts of the hotel, which is wholly appropriate for a place where bleary-eyed corporates and tourists will mingle over the buffet and get ready for the day.
The other essential element of the ground floor is a large staircase, again a familiar hotel lobby trope but again not quite as we’d expect. Constructed from blackened steel and natural stone, it rises up not so much in a sweeping gesture as with a muscular geometry, at once anchoring the lobby space and hinting at more to discover on the first floor.
Four Points by Sheraton Docklands spans fifteen levels and houses 273 rooms. Artwork: Jeremy Blincoe.
Image: Tom Blachford and Kate Ballis
In the guest rooms, the materials palette adds textured wallpaper and heavily grained timber elements to the familiar black steel fixtures and custom-patterned carpet seen elsewhere in the building. On the walls, rent-a-artworks are eschewed for detail photography of local sights like Denton Corker Marshall’s Westgate Freeway portals, captured by local photographer Jeremy Blincoe. But then the outward views do a good job of placing the guest in a distinct location too, with full-height glazing providing outlooks from different rooms to the Bolte Bridge, the docks along the working part of the Yarra River and back into the CBD.
Interestingly, for all of this focus on an aesthetic expression of the hotel’s location, perhaps the best connection with local culture will happen on the pool deck on level seven, which is shared between hotel guests and the residents of the interconnected Marina Tower. After all, if the non-place is a location of transient, communal anonymity, the best remedy is surely to create human connections. Either way, this hotel successfully delivers an experience for its guests that feels at one with the real world just outside its doors. Stepping out through the dark bluestone-clad lobby and hopping on a tram, the distinction between Docklands and the CBD almost feels irrelevant. Welcome to Melbourne!
Products and materials
- Walls and ceilings
- Ground-floor lobby walls are clad in black bluestone from Signature Stone detailed with bronze fins and timber batten ceilings from Woodform Architectural. Restaurant has rendered walls and timber batten ceiling. Level 1 has black bluestone from Signature Stone with bronze detailing to the lifts, timber veneer wall panels from New Age Veneers and exposed precast concrete wall. Corridors feature bronze mirror from Melbourne Safety Glass to the lift core, timber veneer wall panels from New Age Veneers and custom wallpaper to the corridors. Level 7 features timber battens to the walls and ceiling from Woodform Architectural.
- Flooring
- Honed bluestone from Signature Stone throughout the lobby, restaurant and Skylounge. Custom-made patterned carpet from Godfrey Hurst throughout the corridors, ground- floor bar, function and meeting rooms.
- Doors
- Full-height timber panel doors from New Age Veneers with black metal hardware from Novas Architectural to the function rooms. Dark doors from Dulux with black signage to guest rooms
- Lighting
- Cloche table lamp designed by Lars Beller Fjetland for Hay to the reception desks. Ring Light designed and manufactured by Lee Broom and supplied by Cafe Culture Insitu installed over the ground-floor bar. Table Lamp No 317 by Lampe Gras to the ground-floor bar supplied by Luke Furniture. Potence Pivonte designed by Charlotte Perriand for Nemo to the ground-floor restaurant columns. Vox Table Lamp designed by Niclas Hoflin for Rubn to the ground-floor restaurant supplied by Fred International. Afra lamp by Anta to the Level 7 – 15 lift lobbies. Venn wall lights by Wever & Ducre to the airlock entry, supplied by est Lighting.
- Furniture
- Leather upholstery supplied by Pelle Leather. Loose furniture supplied by Ramler. Fabric upholstery supplied by Warwick. Ground-floor bar and lobby features teal and navy velvet bar stools and armchairs, charcoal leather upholstery and dark timber veneer to the built-in seating, bronze and stone side tables. Ground-floor restaurant features tan leather upholstery to the banquette seating, light oak veneer from Elton Group to the tables and chairs. Level 1 features navy and light grey modular lounges and function chairs upholstered in a contemporary denim. Level 7 features sofas upholstered in a heather grey wool, armchairs in a blue grid textured fabric. Side tables have black bases with smoked glass tops.
- Other
- Lift lobby wall art by Al Stark via Mars Gallery. Photographic artwork to guestrooms, corridors, function and meeting rooms by Jeremy Blincoe. Artwork to the ground- floor restaurant by Ryan Foote. Custom brass clocks behind reception by The Curious Craftsmen. Custom rugs to the Skylounge by Whitecliffe Imports.
Credits
- Project
- Four Points by Sheraton
- Design practice
-
DKO architecture
Melbourne, Vic, Australia
- Project Team
- Michael Drescher, Koos de Keijzer, Jesse Linardi, Mauro Miglino, Michael Fouche, Simone Ling, Luca Cicoli
- Consultants
-
Builder
ProBuild
ESD ARK Resources
Landscaping Oculus Landscape Architecture & Urban Design
Project manager Sinclair Brook
Services engineer MacCormack Associates Consultants
Structural engineer Webber Design
- Site Details
-
Location
Melbourne,
Vic,
Australia
Site type Urban
- Project Details
-
Status
Built
Design, documentation 24 months
Construction 18 months
Category Interiors
Type Hotels / accommodation
Source
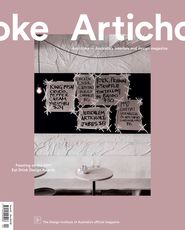
Project
Published online: 18 Jan 2019
Words:
Mark Scruby
Images:
Tom Blachford and Kate Ballis
Issue
Artichoke, December 2017

