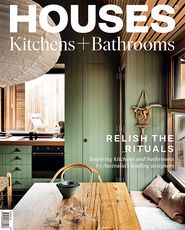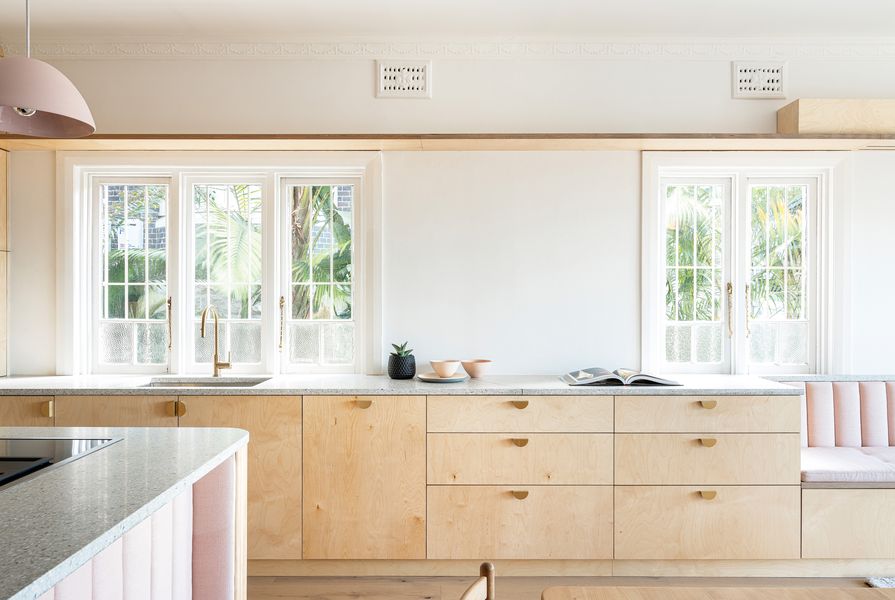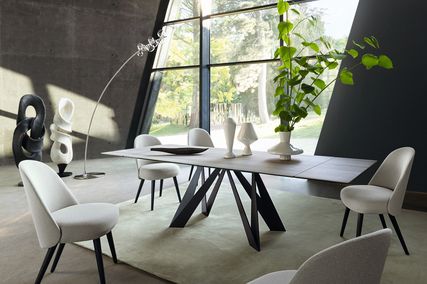There is a clear trend in interior design towards kitchen joinery being designed like furniture, as it has been in this two-bedroom Bondi apartment. Designed by Studio Weave Architects, the highly detailed joinery maximizes space and functionality, while the light, tactile palette creates cohesion throughout. The materials are inspired by the 1960s brick apartment building’s location, referencing Bondi’s Art Deco architecture and laid-back beach vibe.
The homeowner, who loves to cook and entertain, wanted to create a comfortable space in which to host guests and relax. Studio Weave integrated the kitchen and living room to make them feel spacious during dinner parties, while also supporting a more intimate setting. “The kitchen is a focal point in the home as a place to cook, congregate and entertain, and the joinery was an opportunity to integrate and express the kitchen and lounge in a more interesting way,” says Studio Weave director Davin Turner.
Joinery defines and connects the kitchen and lounge. The kitchen island is raised on brass legs and has a sculptural form with curved corners, making it easier for guests to move and gather around.
A sculptural island bench on brass legs is typical of a design sensibility that treats joinery as furniture.
Image: Tom Ferguson
The laundry, hot-water system, appliances and storage are integrated into the rear wall of joinery, and the kitchen bench extends along the side wall, transitioning into a built-in seat with storage that tapers off in the living area. A high-level shelf wrapping around the room also connects the kitchen and living area, and conceals a drop-down projector screen and curtain rail.
The material palette reinforces the unity and is an ode to Bondi. Pink speckles in the terrazzo benchtops inspired the choice of pale pink upholstery on the built-in lounge and, unconventionally, the front of the kitchen island. The stitched channels mimic the vertical lines of the timber dowels and hark back to plush Art Deco furniture, while the plywood and timber flooring evoke the golden sands of Bondi Beach.
A brass-bordered glass panel separates the dry area from the tiled wet area in the now-bright bathroom.
Image: Tom Ferguson
These materials also feature in the bathroom, which has been transformed from dark and dank to bright and airy. A brass-bordered glass panel partitions the dry area from the wet area, wfhich now has a separate shower and full-sized bath. Slim vertical tiles line the walls and surround the bath and shower, while the vanity is clad in grey terrazzo, complementing the pink terrazzo sink. As in the kitchen and lounge area, there is a playfulness in the design – joinery and materials become an opportunity for expression, rather than being purely functional.
Products and materials
- Kitchen walls
- Painted render in Dulux ‘Lexicon Quarter’
- Kitcen flooring
- Kustom Timber Habitat engineered European oak flooring in ‘Beach House’ with Regupol acoustic underlay
- Kitchen joinery
- Terrazzo benchtops; melamine carcasses faced in Plyco birch plywood in matt polyurethane finish; Blum hardware
- Kitchen lighting
- Mud Australia Flared Light in ‘Blossom’; Brightgreen track lighting; Häfele LED strip lighting with diffuser
- Kitchen sinks and tapware
- Franke Bolero sink with Insinkerator Evolution 200 disposer; Brodware City Stik tapware in ‘Brushed Nordic Brass’
- Kitchen appliances
- Wolf E Series built-in oven; Gaggenau induction cooktop with downdraft ventilation system; Fisher and Paykel fridge; Bosch Series 4 integrated dishwasher
- Bathroom walls
- Painted render in Dulux ‘Lexicon Quarter’; Nagoya Mosaic-Tile kit kat tiles in matt white
- Bathroom flooring
- Signorino Terrazzo tiles
- Bathroom joinery
- Custom vanity faced in terrazzo with bevelled edges; custom birch plywood cabinet with integrated LED strip lighting
- Bathroom joinery
- LED strip lighting; Artefact Industries A0 downlight
- Bathroom tapware and fittings
- Brodware Yokato tapware and City Stik shower rose in ‘Brushed Nordic Brass’
- Bathroom sanitaryware
- Omvivo Mono basin in galala marble; Kaldewei Classic Duo bath; Gianni and Costa back-to-wall toilet suite
Credits
- Project
- Francis Apartment
- Architect
- Studio Weave
NSW, Australia
- Project Team
- Davin Turner, Ellie Gutman
- Consultants
-
Builder
Verdecon
Joinery Silhouette Kitchens
- Site Details
-
Location
Bondi,
Sydney,
NSW,
Australia
Site type Suburban
- Project Details
-
Status
Built
Completion date 2020
Category Residential
Type Apartments
Source

Project
Published online: 2 Jul 2021
Words:
Rebecca Gross
Images:
Tom Ferguson
Issue
Houses: Kitchens + Bathrooms, June 2020
























