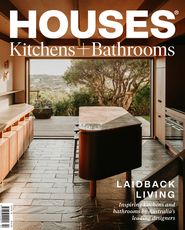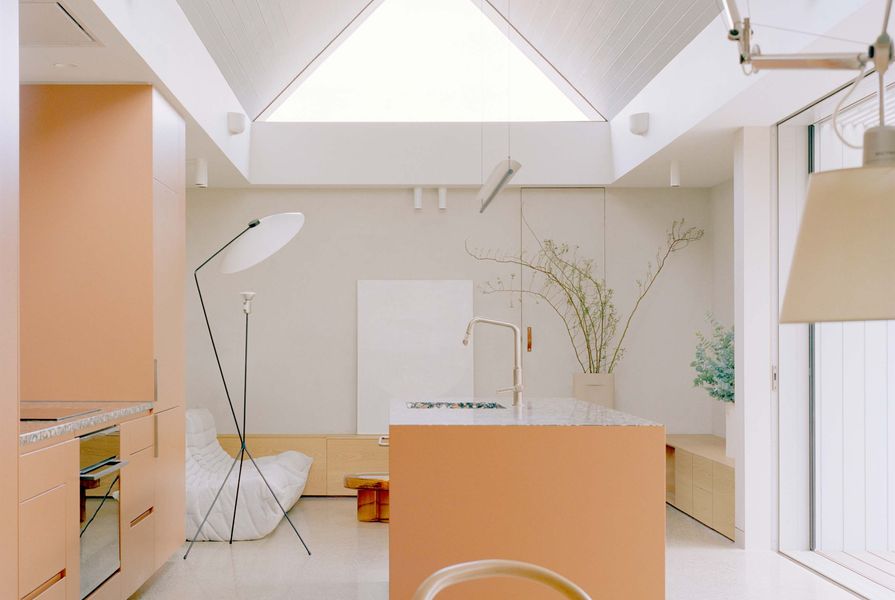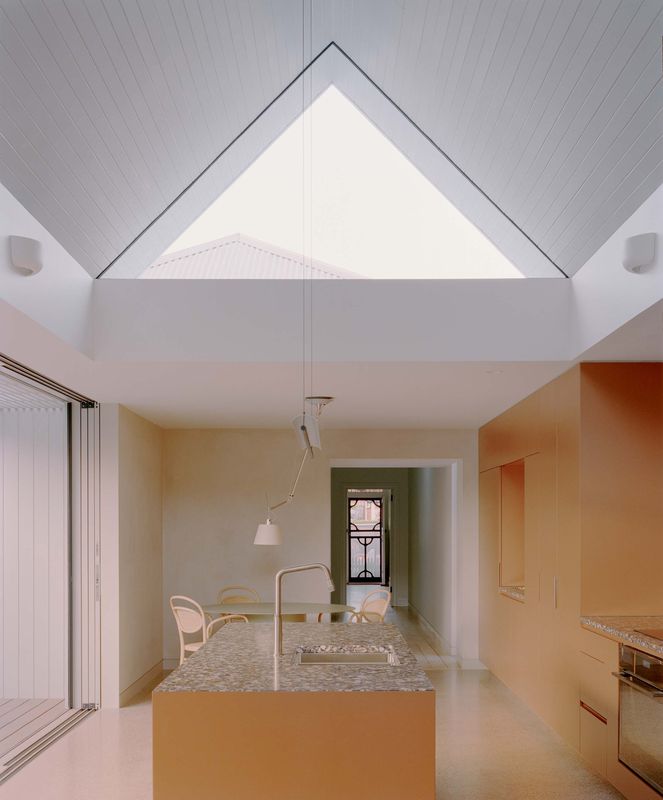Searching for harmony between Gable Clerestory House’s Federation history and its residents’ love of modernist aesthetics, Sonelo Architects has found a solution that creatively balances the two eras. The narrow terrace in Melbourne’s Ascot Vale sits within a heritage neighbourhood of homes from a similar era of strict side setbacks, rooms accessed from side hallways, and dual entries from streets and lanes.
Expanding the house to three bedrooms to accommodate a larger family, this extension adds a gable-roofed volume, with an elegant bulkhead offering an internal datum at the point where the gable springs from the wall. The gable is glazed at both ends, drawing in warming northern light and glare-balancing southern light to create a bright new living, kitchen and dining space that opens onto a sheltered west-facing court.
Reeded glass on the island and terrazzo benchtops add pattern and texture to the space. Artwork: Sue Beyer.
Image: Peter Carthew
The home’s new kitchen cleverly spans these two distinctive aesthetics. Clay-coloured joinery and warm grey tiles link it to the brick and mortar components of the original home, while the terrazzo benchtop and smooth joinery, with pulls profiled into the door edges, speak to a modernist aesthetic. The bulkhead is a pragmatic way to keep the lines of the space clean, incorporating stovetop extraction as well as flush and surface-mounted lighting. Feature lighting, such as the long pendant over the island bench, subtly reflects the long gable above. While this service space in the home is pared back, there are small details that add richness and texture, such as reeded glass that overlays a clay-coloured substrate on the kitchen’s island bench.
The ensuite features a west-facing window and an earthy palette of bottle green and warm grey.
Image: Peter Carthew
The bathrooms have design details and colour selections that offer a nod to more historic bathing spaces, such as legged vanities that sit clear of the floor and surface-mounted basins, but the articulation of these elements is clearly contemporary.
The ensuite bathroom, built within the original home with a double-hung sash window facing west, has a palette of bottle green and warm grey and a band of terrazzo running from vanity to shower. The family bathroom, internal to the home, looks skyward for light, with the whole room sitting under a deep, steeply angled skylight.
Both bathrooms have above-bench joinery wrapped with walnut veneer whose deep colour evokes the freestanding joinery original to the home, while simple lines and clean geometry reference mid-century design. Within tight parameters, Sonelo has answered its clients’ brief for a space that expresses their love of modernism, while offering consistent nods to the existing architectural fabric.
Products and materials
- Bathroom and ensuite products
- (see below)
- Internal walls
- Piccadilly Marfil porcelain tile from Western Distributors; Belpa (EM8006) and San Marco (EV2015) terrazzo tiles from Signorino
- Flooring
- Piccadilly Marfil porcelain tile from Western Distributors on timber structure
- Joinery
- Benchtop and splashback in Belpa and San Marco terrazzo tiles from Signorino; 2-pac vanity cupboards in Dulux ‘Deep Bottlebrush’ and ‘Malay Grey’; Evenex shelving and mirror unit by Elton Group in ‘Persian Walnut’; Caroma Urbane robe hook in ‘Brushed Nickel’; Madinoz stainless steel towel rail
- Lighting
- Brightgreen D700 downlights; Zeppo wall lamp by Astro from Enlightened Living
- Tapware and fittings
- Phoenix Vivid Slimline bath and basin taps, shower mixer and hand shower in ‘Brushed Nickel’; Mizu Drift shower head in ‘Brushed Nickel’
- Sanitaryware
- Eight Quarters basin from Icon Bathware; Posh Domaine freestanding bath and Kado Lux toilet from Reece
- Kitchen products
- (see below)
- Internal walls
- Plasterboard painted in Porter’s Interno Lime Wash in ‘Baroque’
- Flooring
- Exposed polished concrete slab in satin finish
- Joinery
- enchtop in honed-finish Act Three terrazzo by Fibonacci; reeded glass and 2-pac panel cupboard in matt Dulux ‘Claycourt’; porcelain tile splashback from Artedomus in matt ‘Antilia 01’; Manico Me J-pull and Madinoz stainless steel D-pull
- Lighting
- Ajar Lamina 165 pendant by Santa and Cole; Enlightened Living Gosford 340 wall light by Astro; Tolomeo dining pendant light by Artemide; Solveig floor lamp by Ligne Roset from Domo
- Sinks and tapware
- Franke stainless steel sink; Abey Gessi Officine pull-out and Rogerseller Arq 2 taps in ‘Brushed Nickel’
- Appliances
- Falmec rangehood; Electrolux stovetop and oven; Fisher and Paykel refrigerator; Bosch dishwasher
- Furniture
- Sequence Round table by Coco Flip; Chair 20 by Ton from James Richardson Furniture; Togo small settee by Ligne Roset from Domo; Soda low and high side tables by Miniforms
- Other
- Artworks Cool Night, Bright Moon by Peter Summers (living room) and Egg Carton by Andrea Wilson (kitchen) from Studio Gallery Group
Credits
- Project
- Gable Clerestory House by Sonelo Architects
- Architect
- Sonelo Architects
Melbourne, Vic, Australia
- Project Team
- Wilson Tang, Elodie Lim, Hsin Yeh
- Consultants
-
Builder
Cale Peters Constructions
Engineer Structify Consulting
Joinery Inform Joinery
Styling Jess Kneebone
- Aboriginal Nation
- Gable Clerestory House is built on the land of the Wurundjeri Woi-wurrung people of the Kulin nation
- Site Details
-
Location
Melbourne,
Vic,
Australia
Site type Urban
- Project Details
-
Completion date
2022
Category Residential
Type Alts and adds
Source

Project
Published online: 25 Aug 2023
Words:
Judith Abell
Images:
Peter Carthew
Issue
Houses: Kitchens + Bathrooms, June 2023


























