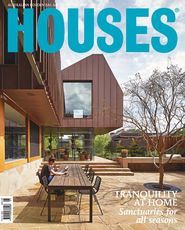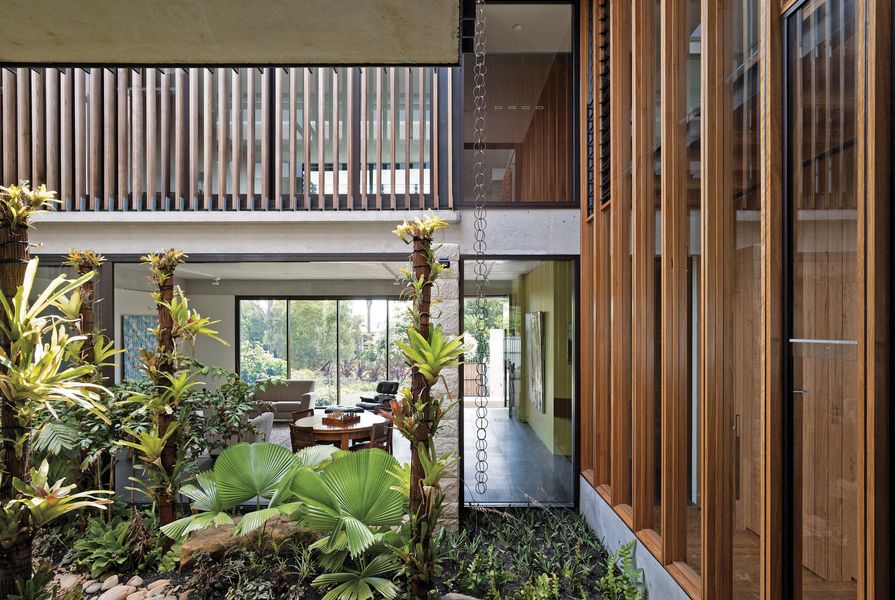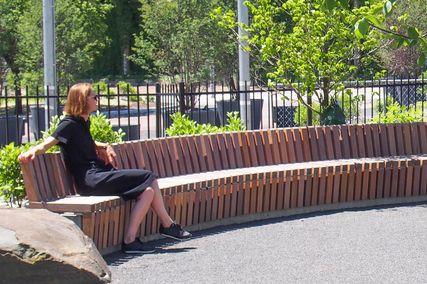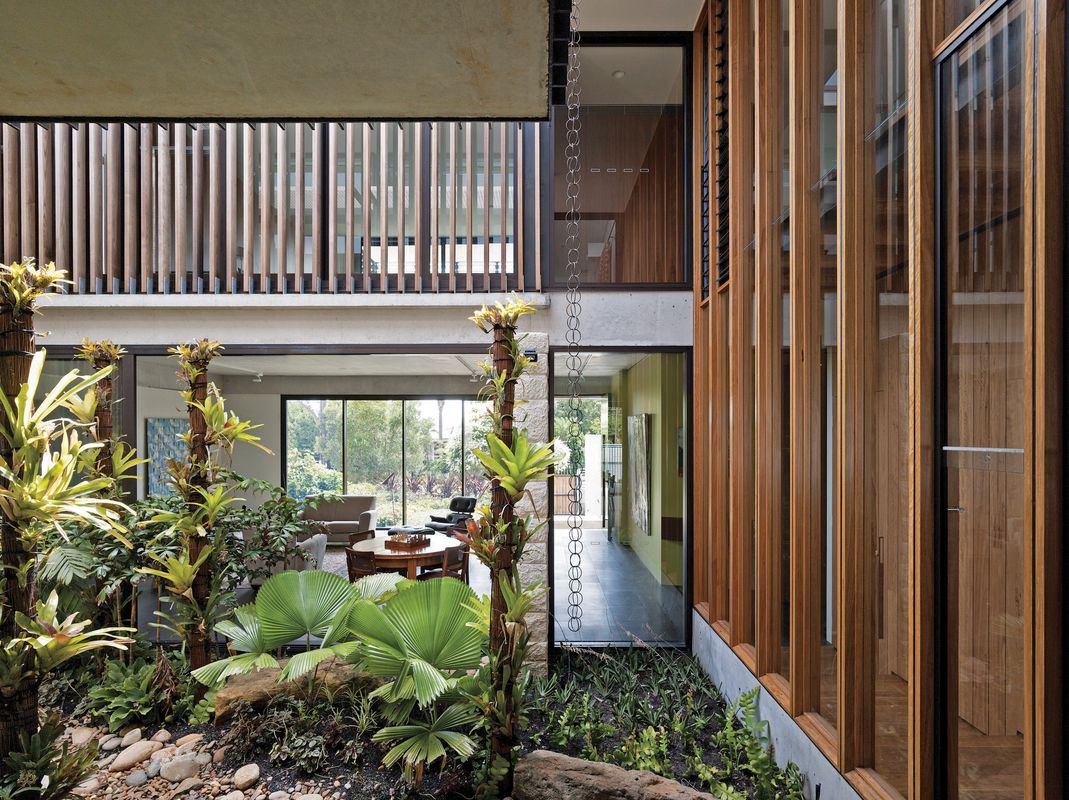Although this house in Sydney’s affluent eastern suburbs fronts the street, many of the neighbouring houses – including one directly behind it – stand on battleaxe blocks accessed by private driveways. Subdividing the area must have caused the original developers a few headaches, which continue today for architects commissioned to design houses on sites that are hemmed in or overlooked by a number of large, adjoining properties.
“So many houses in Sydney look outwards,” says Mark Pearse of Pearse Architects, “but this one couldn’t do that, and there are privacy issues on three sides. Here, the site dictated the way the house had to be designed. We came up with the idea that it should be self-contained and self-sufficient – that it should feel like a private domain.”
Mark, working with colleague Min Dark, turned the house inwards, wrapping the main living areas downstairs, and the four bedrooms above, around a central courtyard. Almost every room looks onto this lush green space, which is filled with subtropical plants, palms and tall reed structures covered in bromeliads. At its free end, the courtyard is contained by a two-storey screen of vertical timber beams, raked on an angle to ensure privacy from the neighbours while still allowing distant views across the harbour to Manly from inside the house.
Sandstone blade walls, constructed with stone from the original footings, retain a memory of the old house.
Image: Richard Glover
“The courtyard was key,” says Mark. “While it isn’t a living area, it is an integral part of the building. You circulate around it and, as a visitor, you are drawn to it. It feeds light, air and a sense of calm into the house.”
Designed for a family with teenage children, the house has three living areas. A formal living room at the front has sliding glazed doors on two sides, allowing it to be opened to both the courtyard and the front garden, effectively turning the room into a pavilion. On the other side of the courtyard is a casual living and dining space next to an open-plan kitchen, with glazed doors behind that open onto the rear garden. Upstairs, diplomatically positioned between two children’s bedrooms, is the third living area, which can be closed up with heavy drapes to become a media room. Because of the centrally positioned courtyard, there are views connecting these living areas and most of the other rooms, and all are filtered by the garden. “The garden is the core of the house,” remarks one of the owners, “especially at night when it’s lit. It’s like a jewel box.”
There is a continuing interplay between transparency and solidity in the new house, which replaced a single-storey, 1930s bungalow that the family had lived in for nearly thirteen years. The new building’s front elevation, which faces north-east, is a composition of face brick and glazed elements. Inside the entry, blade walls of sandstone, constructed with stone from the original footings, retain a memory of the old house. The floors are laid with elegant honed bluestone and the ceilings are exposed concrete. At the end of the entry, a stepped timber walkway with a double-height window framed in timber adds a lightweight, bridge-like quality that connects the more robust front and rear sections of the house. Upstairs, both the main bedroom and a fourth bedroom open onto louvre-edged verandahs that overlook the street and distant water views. The two bedrooms at the back of the house also capture sun and sea breezes through high-level banks of louvred windows.
The bedrooms open onto louvre-edged verandahs that overlook the street.
Image: Richard Glover
“We put a fair bit of effort into the way the house works in terms of the elements,” says Mark. “Access to sun in the morning and good ventilation were two things we concentrated on.”
The colour green is used throughout the house. Rich green glass tiles clad one wall of the main bedroom’s ensuite bathroom – they resemble something the Austrian architect and artist Friedensreich Hundertwasser might have designed, and when they catch the sunlight they are as luminous as stained glass. Pale olive green was chosen for some of the kitchen cabinetry, lime green features on a wall in the entry hallway, and the pivoting front door is a vibrant shade of green.
“During our initial discussions, one of the owners suggested we use green through the interiors,” says Mark. “It was another way of pulling the garden into the house.”
This brings the story back to the courtyard garden. It is, as the owner said, the core of the house, connecting its inhabitants with nature and adding an organic quality to the interiors. As well as the beautiful living sculptures provided by the licuala palms, with their finely pleated, fan-shaped leaves, another element is added whenever it rains. A delicate chain suspended from under one of the eaves catches water from the gutter above, splintering it into droplets that dance down the length of the chain and splash onto the river stones below.
Products and materials
- Roofing
- Lysaght Klip-Lok in Colorbond ‘Monument’.
- External walls
- Bowral Simmental Silver bricks; Cemintel BareStone fibre cement sheeting; Woodform Architectural heat-treated ash in Cutek finish.
- Internal walls
- Set plaster on brick, painted.
- Windows and doors
- Architectural Window Systems aluminium windows and doors, anodized and in satin ‘Charcoal Grey’ finish; Scar Top Joinery laminated blackbutt; Breezway louvres.
- Flooring
- Cinajus bluestone paving, honed; blackbutt boards in Synteko natural oil; Tretford carpet.
- Lighting
- Bega exterior spots; Reggiani Sombra downlights and Yamagiwa dining pendants, both from Euroluce; Zumtobel Discus spotlights.
- Kitchen
- Liebherr fridge; Gaggenau cooktop, oven and steam oven; Miele dishwasher; Qasair exhaust.
- Bathroom
- Kaldewei Classic Duo bathtub; Dado Acanthus bathtub (ensuite); Vola tapware; Villeroy & Boch Subway toilet; Santorini marble stone vanity; Academy Tiles Crema Luna floor tiles and irregular green glass tiles to feature wall (ensuite); Bisazza glass mosaic floor tiles; rectified-edge tiles in satin white to bathroom and ensuite walls.
- Heating and cooling
- Osmond Air Services airconditioning; gas-boosted solar hydronic hot water and subfloor heating; SmartHeat heating and pool heating.
- External elements
- Cinajus black granite paving, exfoliated; coloured concrete paving by Amanzi Landscapes.
- Other
- Custom upholstered seating by Intoo; curtains made by Coco’s Soft Furnishings; custom fabric by Cloth; Eames dining chairs and lounge chair; Walter Knoll Prime Time sofa; Nonn Soul dining table.
Credits
- Project
- Garden House
- Architect
- Pearse Architects
NSW, Australia
- Project Team
- Mark Pearse, Min Dark
- Consultants
-
Builder
GNC Quality
Engineer SDA Structures
Landscape design Paradisus
Lighting Work With Light
Stonework Stone Bank
Wiring and AV design Smart Home Works
- Site Details
-
Location
Sydney,
NSW,
Australia
Site type Suburban
Site area 645 m2
Building area 350 m2
- Project Details
-
Status
Built
Completion date 2013
Design, documentation 8 months
Construction 14 months
Category Residential
Type New houses
Source

Project
Published online: 25 May 2015
Words:
Jenna Reed Burns
Images:
Pearse Architects,
Richard Glover
Issue
Houses, February 2015
























