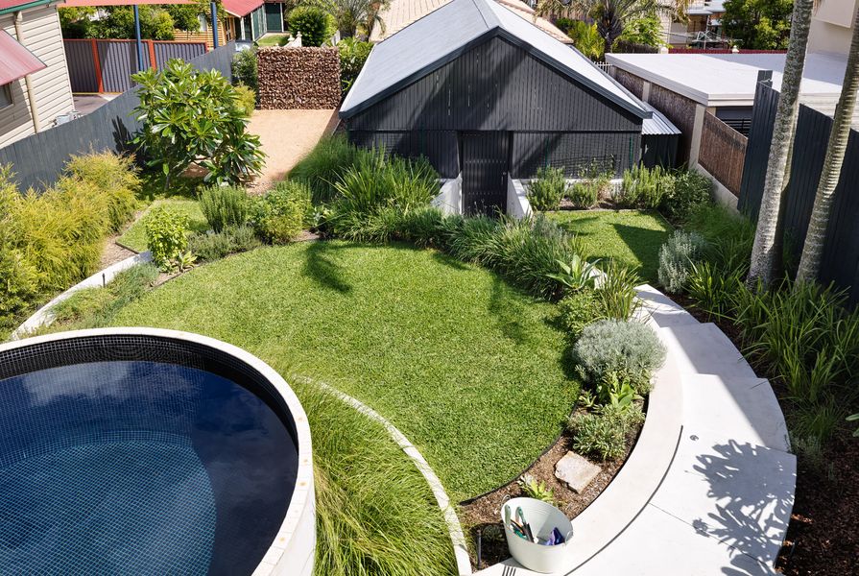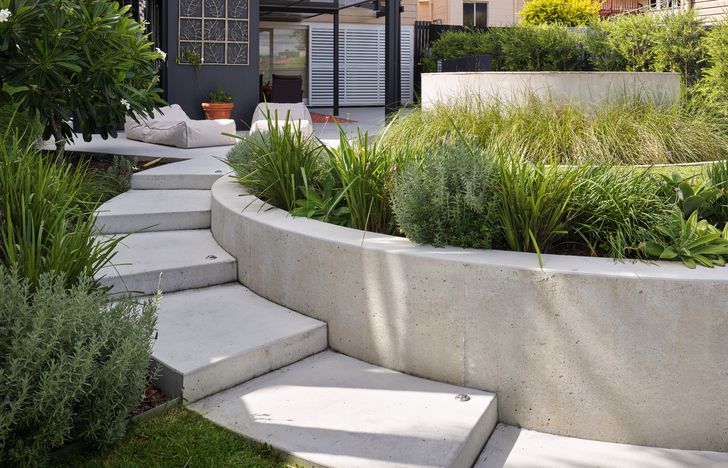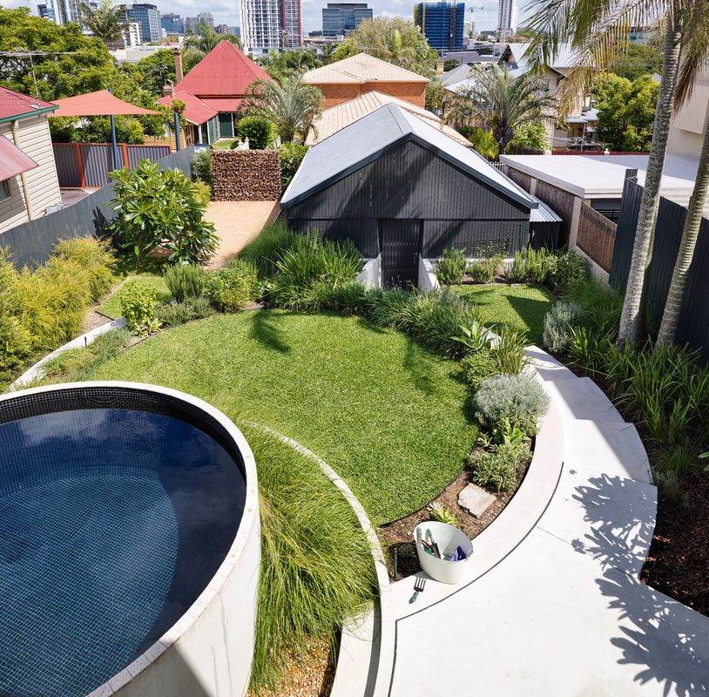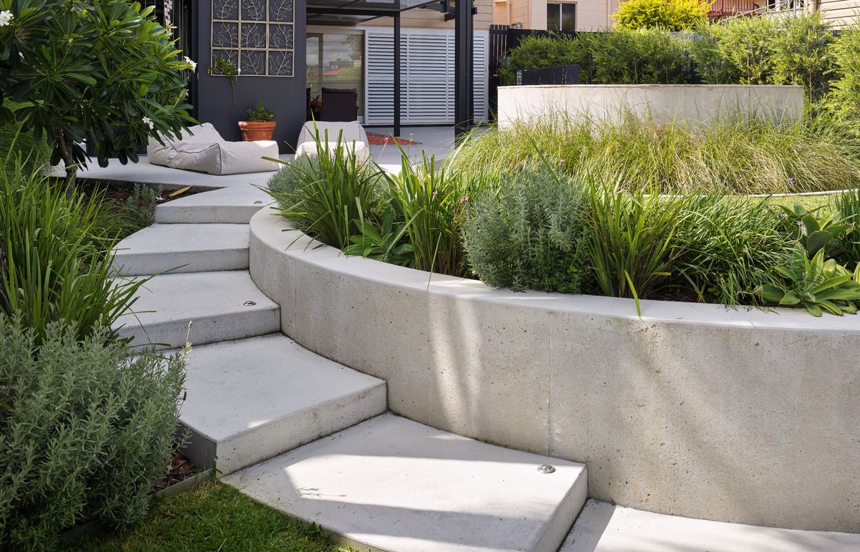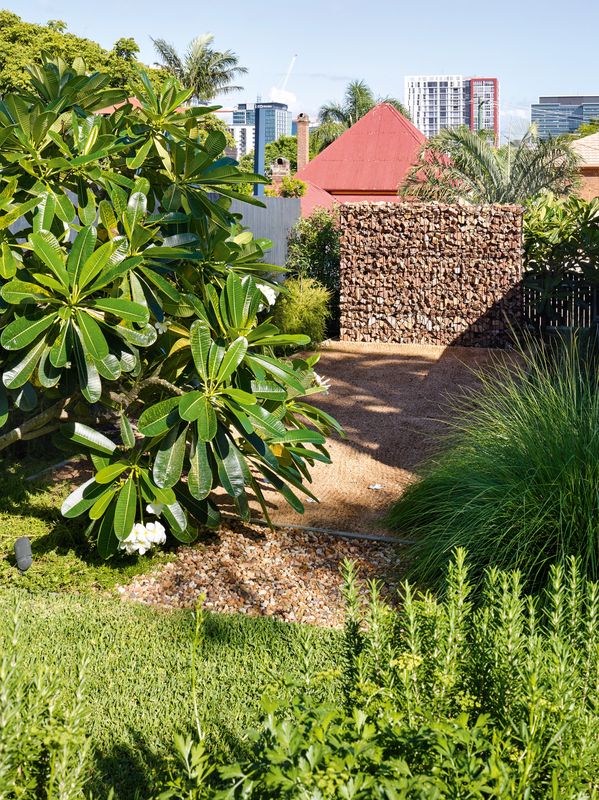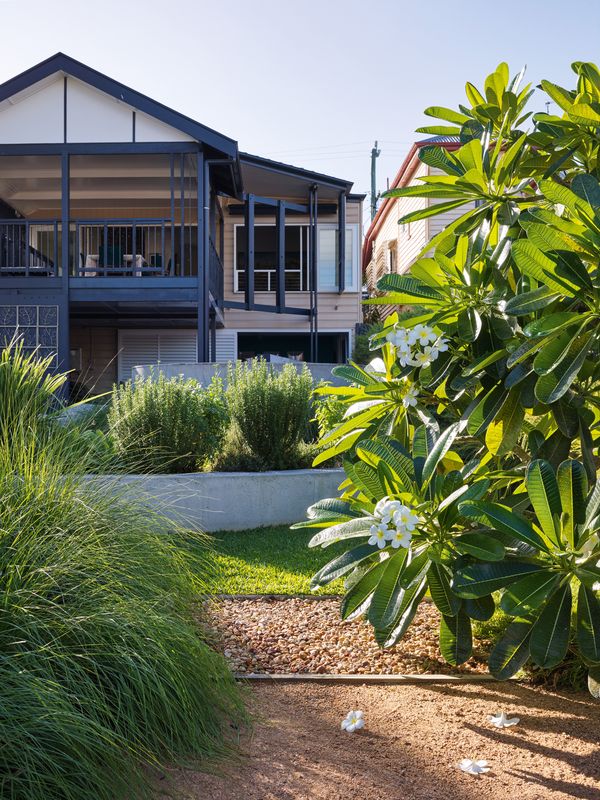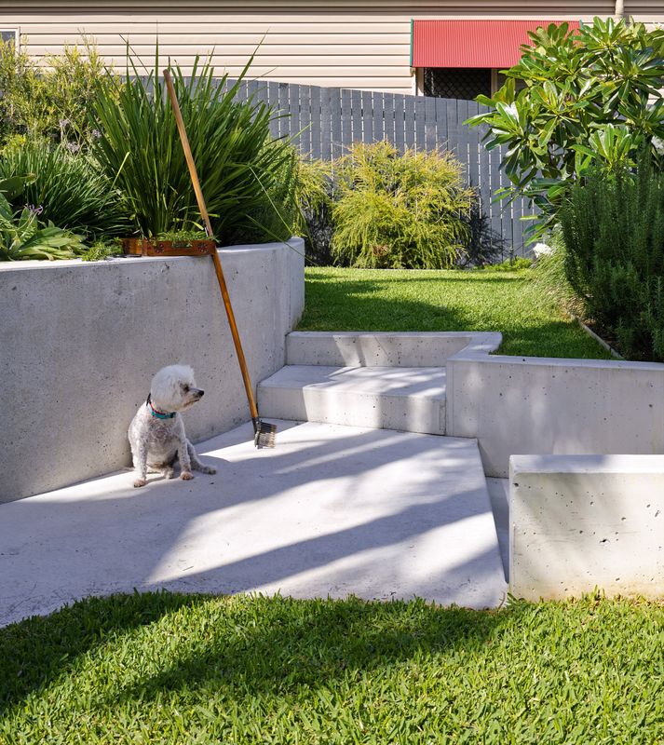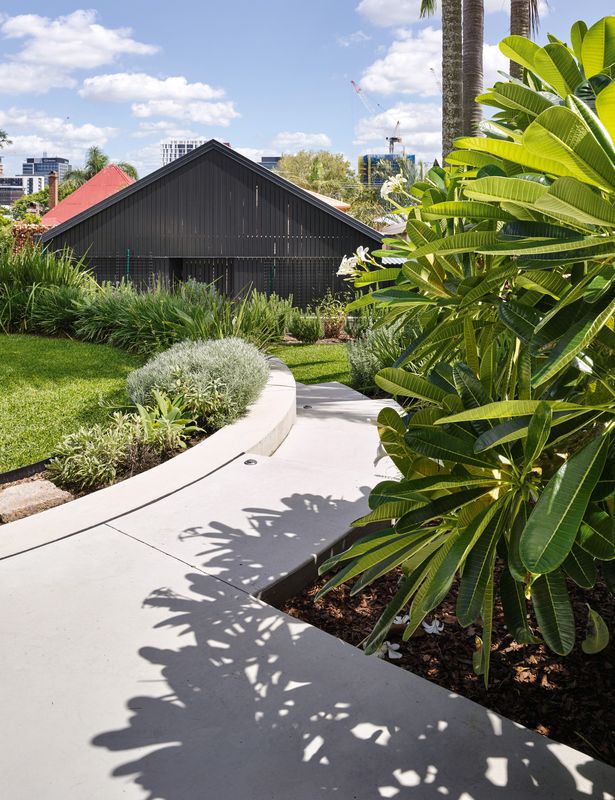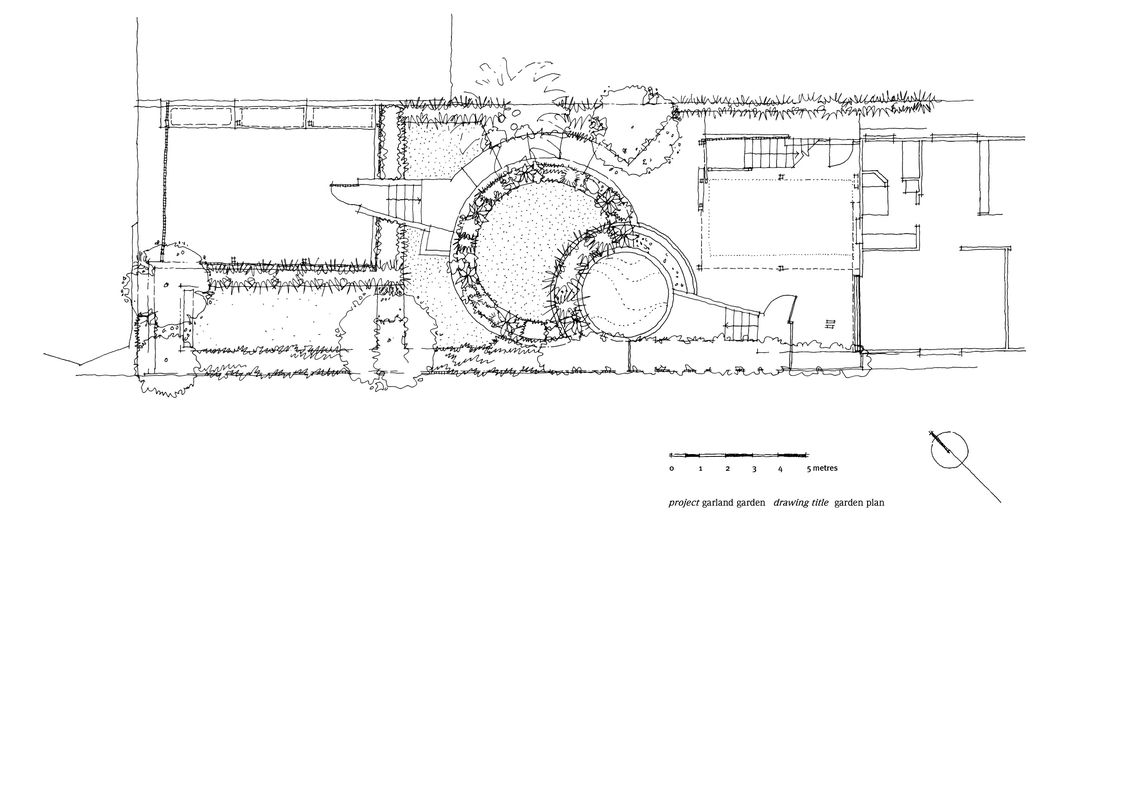Despite its inner-city location and industrialized fringe, Brisbane’s historic suburb of New Farm has enjoyed, until recent times, a surprisingly rural aspect. The moniker refers to its fledgling status in the new colony as select farming land, set on the rich floodplains of the Brisbane River, which snakes around the suburb’s border. Later, a largely European immigrant population developed miniature farms in their backyards, dense with vegetables and fruit trees, chooks and pigeons. Laneways were often access points to horse stables, demarcating a street plan that still survives in some parts.
When Amalie Wright of Landscapology was briefed to redesign the forlorn backyard of an 1894 house in New Farm, she developed her own vision of a new-century rural garden. The site is long and narrow, sloping west to one of the treasured laneways. An existing shed-cum-carport was, Wright notes, “a gem in itself” and was retained and renovated. An unuseable concrete slab was pierced with weeds, holes and drains. Put simply, the garden’s function had been degraded to “a pathway to the carport,” according to the owner.
The home’s much-used back verandah is the main observation point for the back garden. The verandah hovers above the garden, enjoying views down into it as well as more distant vistas of the city and mountains. It was imperative that the redeveloped space be a delight from above as well as from ground level.
Spiky sage-grey agaves punctuate the beds of rosemary, parsley and lavender, providing a structural and textural contrast.
Image: Christopher Frederick Jones
The confined space was to be a sanctuary from close neighbours on either side, have secure boundaries and be dog friendly. A plunge pool was also on the agenda, but most important of all, the new garden was to form a backdrop to the rituals of daily life and become one with the home’s living space.
The cramped scale and competing geometries of the existing pitched carport roof and the various neighbouring structures drew Wright to focus inward, creating spaces and shapes that draw the eye into the separate “rooms” of the garden.
The journey from the back of the house to the carport now takes a more meandering route than before, past curved garden beds redolent with the scent of fresh herbs and flowers. A petite circle of emerald green lawn marks the journey’s beginning and is set in the middle of the delightful garland of herbs and flowers. Spiky sage-grey agaves punctuate the beds of rosemary, parsley and lavender, providing a structural and textural contrast. This is a garden to savour through all the senses.
The garden occupies a long and narrow west-sloping site.
Image: Christopher Frederick Jones
The circular shape of the top platform of lawn is repeated by the plunge pool, which has been ingeniously created from a concrete water tank craned onto the site and deliciously tiled in mosaics. A semicircular gravel ha-ha separates the tank from the lawn, negating the need for excess pool fencing.
Concrete was chosen as a building material early on; it echoes “the robustness of the semi-industrial urban environment.” Currently enjoying a pristine blondeness, the concrete is intended to age and develop its own ecology of lichens, mosses and stains over time.
The route from house to carport curves around garden beds redolent with the scent of fresh herbs and flowers.
Image: Christopher Frederick Jones
A bocce court of decomposed granite and tumbled sandstone has been established on the southern edge of the carport. It is a tranquil space, fringed by billowing screen plants. A gabion wall was constructed from brick pavers repurposed from the undercroft in accordance with a general principle of sustainability. The gabion acts as a high privacy screen set within the fence line, and forms an intriguing focal point from the upper garden. While the owners’ dogs assert visiting rights to the space for much of the time, the court is a perfectly defined room that provides a different experience from other areas as well as a place of shaded refuge.
The carport was excavated to create greater height within and increased storage possibilities. The position of the gable roof was thus maintained, keeping the height and scale of the built objects as demure as possible and sight lines intact. Its entry point from the sunken garden path is almost hatch-like, part of a neat program of miniaturization that begins with the pool and finishes with the bonsai bocce court and proportionate gabion wall. A horseshoe found during excavation is now embedded in the upper concrete path as a reminder of past inhabitants. Three existing palm trees nearby on the boundary were also retained in recognition of the site’s history. They provide an anchor point for the winding paths and beds, as well as a contrasting high vertical element.
A redeveloped undercroft, once imprisoned by makeshift lattice screens, opens directly to the upper lawn platform. The ceiling here is faced with panels of aluminium, laser cut in a pattern abstracted from foliage motifs in the home’s original glass panels. Backlit by ropes of LED lights, the area at night sports its own starry, starry sky.
Credits
- Project
- Garland Garden
- Landscape architect
- Landscapology
Qld, Australia
- Project Team
- Amalie Wright
- Consultants
-
Contractor
RAM Constructions Qld
Structural engineer Optimum Solutions
Town planning John Gaskell Planning Consultants
- Site Details
-
Site type
Suburban
- Project Details
-
Status
Built
Design, documentation 10 months
Construction 3 months
Category Landscape / urban, Residential
Type Outdoor / gardens
Source
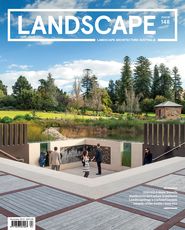
Project
Published online: 23 Mar 2016
Words:
Margie Fraser
Images:
Christopher Frederick Jones,
Landscapology
Issue
Landscape Architecture Australia, November 2015

