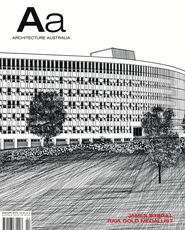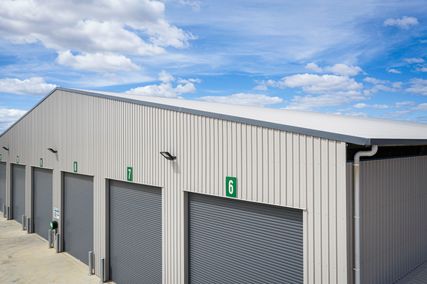REVIEW SCOTT DRAKE PHOTOGRAPHY TREVOR MEIN
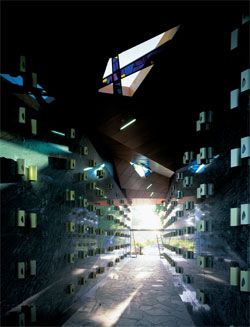
View along one of the shimmering galleries, with polished granite crypt faces, gold anodized vases and coloured skylights.
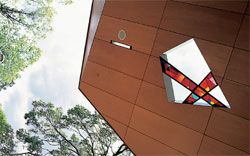
Skylight at the end of the Blessed Mother Teresa Gallery.
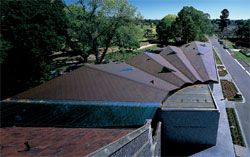
Looking north over the roof fanning out from the existing gatehouse, the main entrance to Melbourne General Cemetery.
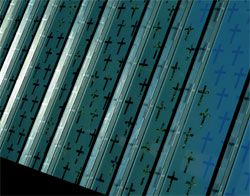
Detail of the patterned glazed roof over the Blessed Mary MacKillop Gallery, which connects the mausoleum to the gatehouse.
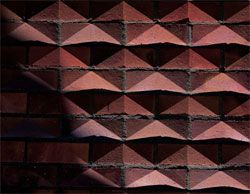
The three dimensional patterned brickwork of the side walls.
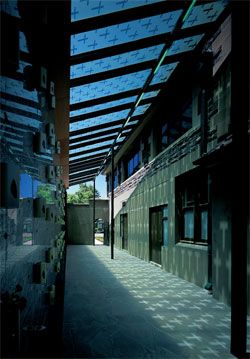
The Blessed Mary MacKillop Gallery, covered in tiny crosses cast through the translucent roof.
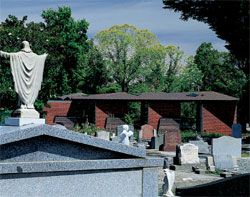
The mausoleum seen from the cemetery.

View from Princes Park Drive, with the cemetery beyond.
TO WANDER AROUND a building designed to house corpses is a rather curious experience. Issues of inhabitation or use are superseded by a profound stillness, caused by bodies that can no longer move, or breathe, or see. A permeable fabric of windows and doors to modify the environment is unnecessary, and instead contracts to a solid block of stone wrapped tightly around the bodies within. Those who come to visit are always outside, alive in the world as they ponder the loss of their loved ones.
The Gatehouse Mausoleum is a new facility located at the Melbourne General Cemetery, designed to house a total of 618 bodies. This is the fourth mausoleum designed by Harmer Architecture in recent years, following on from the Murray Pines Mausoleum at Mildura (Architecture Australia vol 92 no 4, July/Aug 2003), and two at the Fawkner Cemetery (1997 & 1999).
This is an awkward site, tucked behind the existing gatehouse (designed by John Gawler in 1934–35) and used as a yard by the original occupants. It is also a prominent site, since the adjacent gate forms the main entrance to the cemetery from College Crescent. The plan consists of three rows of double-sided crypt walls running east-west, together with a rebuilt amenities block, all covered by a fan-shaped roof radiating from the entrance corner. The walls step sideways as the road narrows after the gate, and also become narrower due to the curve of Princes Park Drive.
From the gate, the view is of three overlapping honed-granite walls, each marked by a cast-bronze relief to identify the galleries between. The side walls, in contrast, are made from custom bricks that fold in and out across diagonal fold lines. The resulting texture is a curious pattern of regular pyramids formed by each face brick above and the two half-faces immediately below. The entrance to each of the galleries is marked by a rhomboid-shaped gate with stainless steel mesh in a black steel frame. Inside the galleries, granite is again used for the shutters (or crypt doors), only here it has been polished to makes its colour more evident. Each crypt is marked by a gold anodized vase with a small light barely visible on the side. The plywood-lined ceiling is punctuated by skylights, which are crossed with strips of colour to mimic stained glass.
At the connection to the gatehouse, the gallery is slightly wider and the roof edge, held up by slender columns, tucks neatly under the second-storey roof and then out over the adjacent single-storey roof. Here the roof is glazed and covered with a translucent coating, into which have been cut a regular series of small crosses. The result, especially in shadows cast on the floor, is reminiscent of military cemeteries with rows of white tombstones on manicured lawns.
So too is the rest of the building informed by the relation between order and nature. The regularity and smooth surfaces of the crypt walls contrasts with the changing folds of the roof and the rough textures of the paving and brickwork. The imposing mass of the crypts in front of the visitor is tempered by the view to the park and the cemetery on each side. The cool shadow of the granite walls warmed by the hot afternoon sun filtered through trees.
Architecture is always, to some extent, about death. The longevity of stone, marble and brick means that many buildings outlast their makers, and thus take on a commemorative role. But giving life to buildings originally meant taking it from living beings. In The Lost Meaning of Classical Architecture, George Hersey argues that ornament is a trope of sacrifice, carved versions of garlands, ropes and bones made as offerings to the gods. The removal of ornament by the Modernists may have avoided association with such ritual, but only by replacing it with a nihilistic, infinite space populated by planes of floating marble. And more recently, memories of violence led to the distortions of order that is the fragmentation and angularity of deconstruction.
Each time these gestures make their way into popular use, their power to represent our mortality is diminished. So although death is a constant, its enclosure must be reinvented, as we see in works such as Aldo Rossi’s necropolis at Modena, or Enric Miralles’ cemetery at Igualada. Although formally different, these works are connected by their use of shadow as the key to an unseen realm.
Ideas of shadow, inspired by the works of Etienne-Louis Boullée, have also informed Harmer’s use of texture, providing a conceptual link to the rusticated stone of the original gatehouse. These shadows give a sombre tone without the heaviness that one might expect of a building of this type. Instead, the combination of order and irregularity, of heavy walls and floating roof, gives a quality of space that will suit long hours of visiting. The building both uses and respects its site, forming delicate connections to the gatehouse and park, and allowing them to impart significance to the project.
Given our ageing population, and efforts to increase density in suburban Melbourne, there will be a growing need for burial sites within easy reach of local communities. As a sensitive addition to an existing site, the Gatehouse Mausoleum provides a useful model for how this can be done. It would be curious specialization for any architect to develop, but I look forward to the next in the series.
DR SCOTT DRAKE IS A SENIOR LECTURER IN ARCHITECTURE AT THE UNIVERSITY OF MELBOURNE.
Project Credits
Architect Harmer Architecture project team—Philip Harmer, Ken Seakins, Samara Biggs, Daniel Kumnick, Sebastiano Ghezzi, Merran Bent, Susannah Lempriere, Sai Wongcongsawat. Client The Trustees of the Necropolis, Springvale— client representatives Russ Allison (CEO), Rod Shell. Cemetery manager Kevin Scheele. Structural and civil engineer GHD. Quantity surveyor Slattery Australia.
Mechanical, electrical and hydraulic engineer O’Connor Associates. Building certification HSA Consultants.
Land survey KLM Spatial. Landscaping Dominic Borg, The Necropolis. Heritage consultant Bruce Trethowan.

