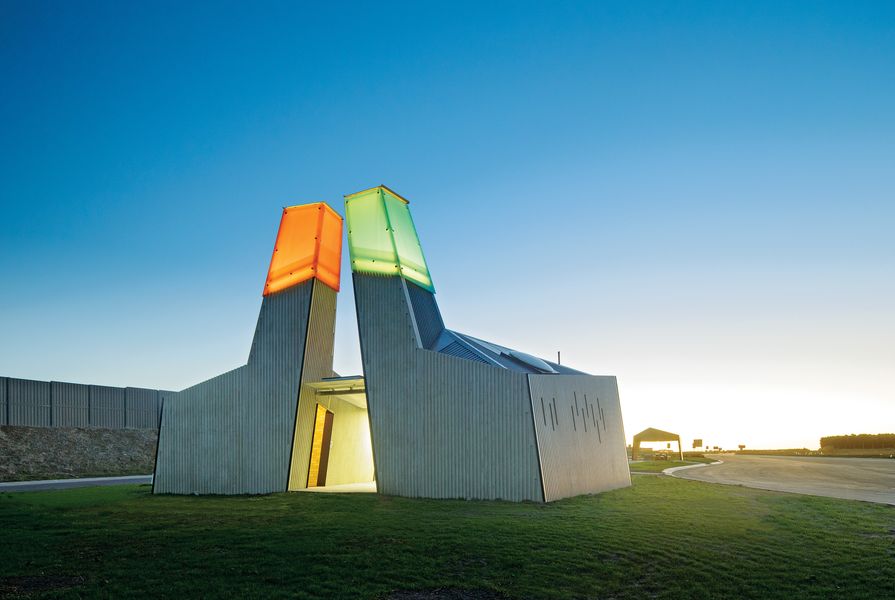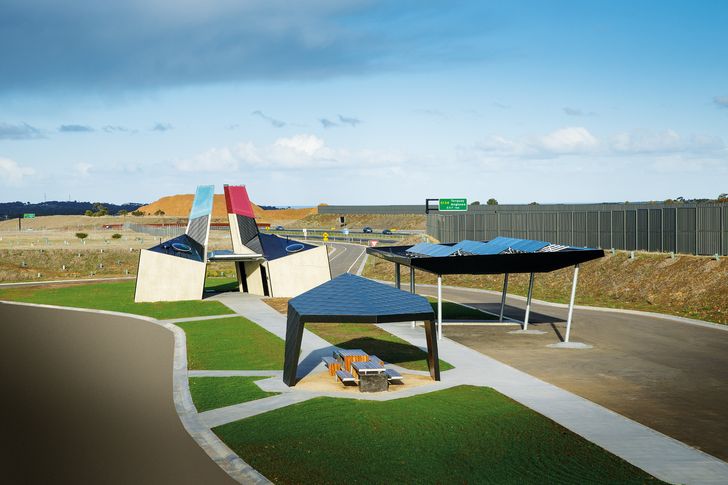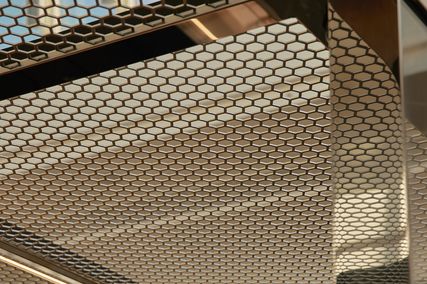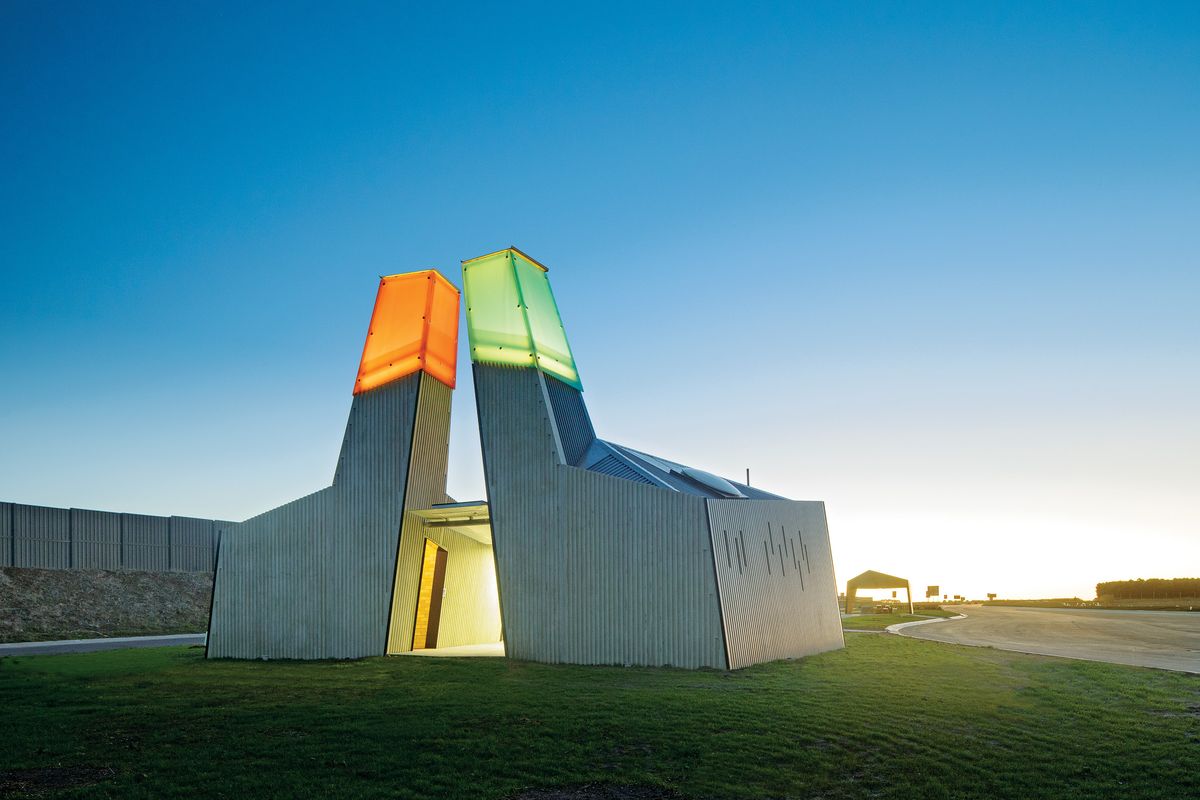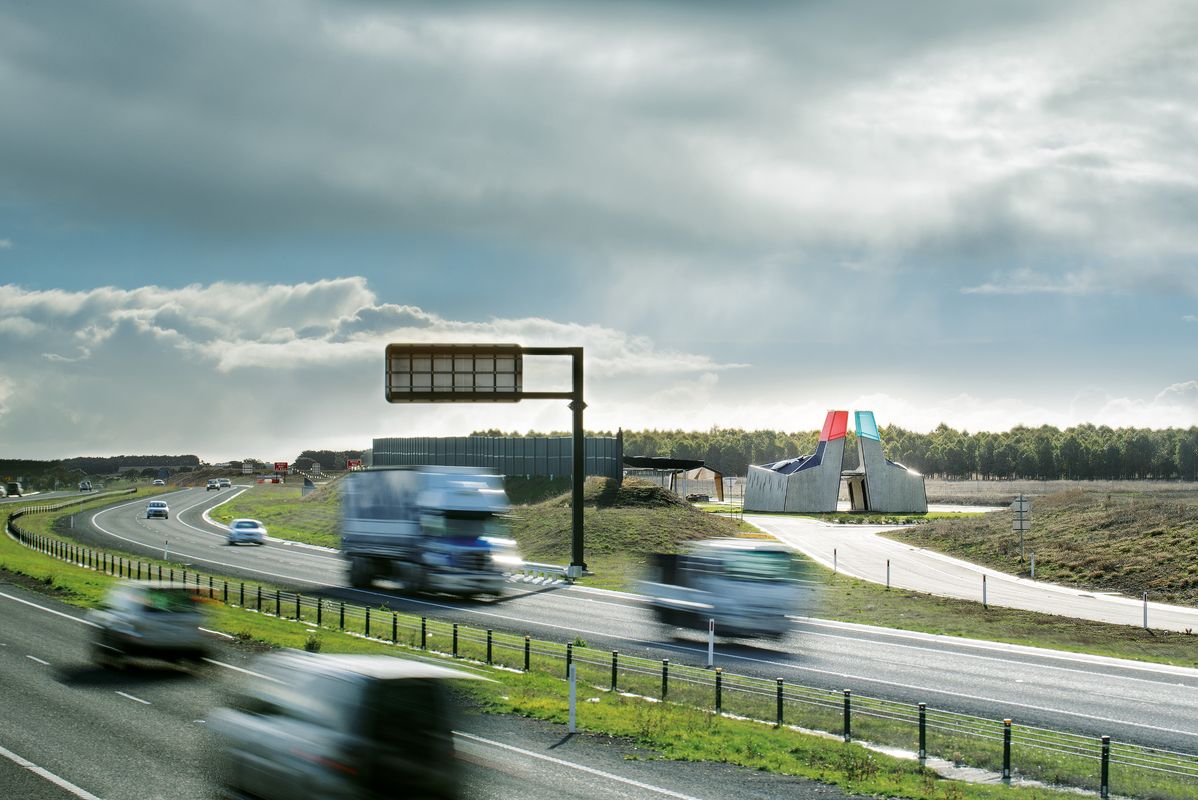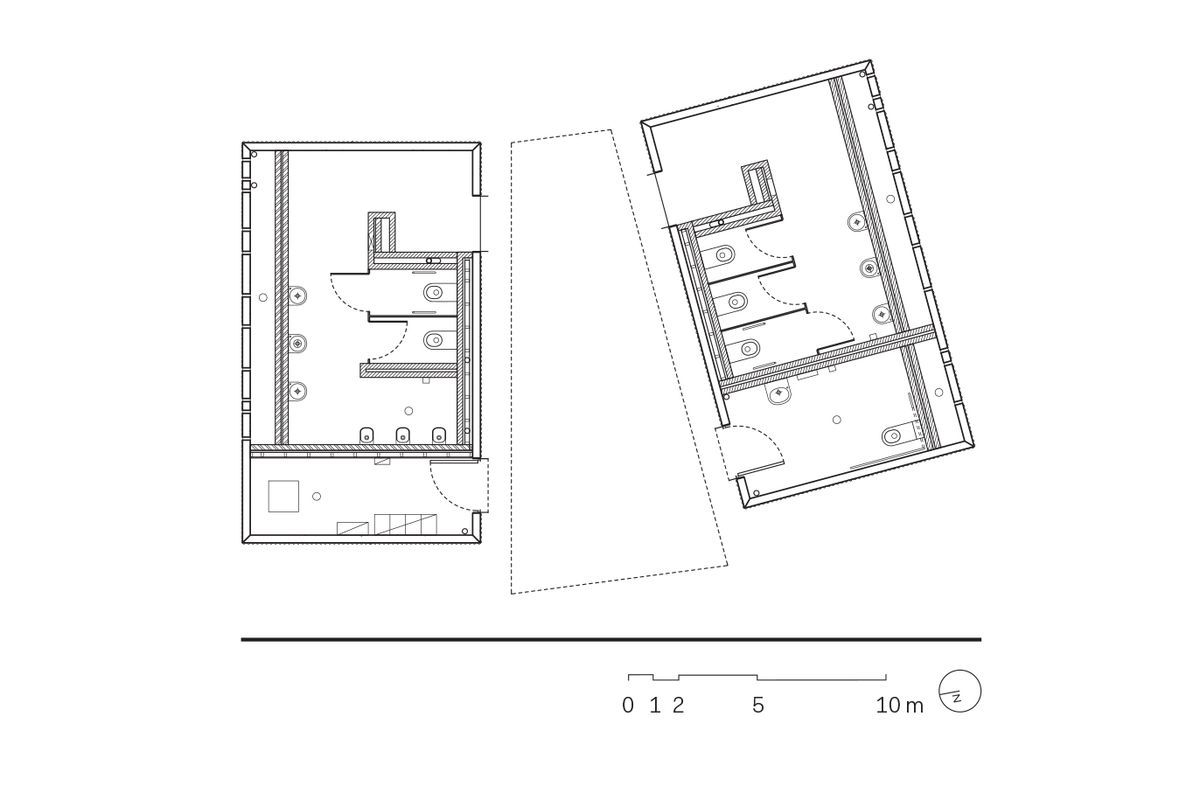A new breed of public conveniences has been quietly establishing itself across Australia on roadsides, in parks and on urban infill sites. The brief: to serve one very specific purpose, a function with which we are all familiar. Often taking form as freestanding buildings on sites with enviable prominence, the humble dunny is gaining momentum as a sought-after, high-profile architectural commission.
The shift from badly ventilated, antisocial brick boxes to delightfully considered structures has been gradual, yet powerful. In 2008, BKK Architects was commissioned by VicRoads to design the Calder Woodburn Rest Area on the outskirts of Shepparton, Victoria. The building won a number of awards, but more notable was the response from the local community. The building generated such local pride that it became a venue for public meetings – a perfect public congregation space that provided ample parking, shade, BBQ facilities and, of course, toilets. Its success has led to further investment by VicRoads to assist in its effort to reduce driver fatigue, while also providing iconic structures and gateways that help to renew civic pride in regional towns.
BKK Architects’ Geelong Ring Road Rest Areas, also commissioned by VicRoads, is a gateway to Victoria’s famous Surf Coast and a rest stop for fatigued drivers. The buildings are parked on a new, yet lonely, stretch of road at Waurn Ponds, at the end of the Geelong bypass. At the time of my visit in late 2014, the scars of the freeway’s inception were still apparent; the landscape remained bare and exposed. BKK’s sophisticated collection of “outhouses” adds a sense of allure to this flat and human-less landscape.
A trio of shelters greets weary travellers: public toilets, a picnic shelter and a parking shelter.
Image: John Gollings
The first encounter with the buildings is a surprise for the passing driver, even for those of us who are seeking them out. The towers of the two blocks stand tall on the horizon, commanding attention, their colourful hats belying the buildings’ basic function. Their role as a landmark for future generations of road trippers has already been established.
On approach, the slip-road peels the cars gently away from the rest of the traffic. So gradual is the separation that the traveller could feel as though he or she has somehow stumbled upon a parallel world. The weary driver is greeted by the two principal buildings in their formal attire. Standing tall at the full height of their elevation, the pair of buildings directly faces the oncoming car, the tilt of their towers a welcoming acknowledgement. Beyond them lie a picnic shelter and car park shelter.
As the visitor moves around the site, the buildings’ geometry transforms and abstracts. The pitch of the roofs and asymmetrical tilt of the walls reduce the structures to a more human scale, an invitation to make use of the facilities. Even without the need to avail oneself of the shiny stainless steel fittings inside, curiosity alone is enough to provoke a visit.
The entrances to the amenities are via a covered central space. The angle of the precast walls and the delicate steel canopy create a sense of shelter and privacy without compromising visual connectivity to the public spaces and approaching vehicles. Once within reach, the materiality of the structures is revealed. Ribbed white precast concrete, which from a distance cheekily suggests the Australian affection for corrugated metal, exposes its tactile and solid surface.
Carefully considered in their detail, the heavy tilting panels appear to float effortlessly. The seemingly independent structures are intrinsically supported by one another, the leaning mass of each one braced by the other. The weight of the material grounds the buildings with a reassuring strength.
Brightly coloured glazed bricks, plywood ceilings and large circular skylights lend the facilities an air of exuberance.
Image: John Gollings
Inside, the ceiling of the central canopy gives way to the height of the ventilation tower, illuminated by the coloured light of the glass above. Plywood-lined ceilings add warmth and comfort to the interior and, coupled with brightly coloured glazed bricks, soften the sterility of the stainless steel fixtures and fittings. A giant circular skylight floods each of the blocks with natural light. And, having prepared myself for the familiar brackish odour of public amenities, I was surprised to find the air fresh … even in the gents (yes, I checked – no truck drivers were alarmed in the research for this article).
The form of these buildings is no accident. Their composition has been carefully considered to ensure not only that they can operate entirely off the grid, but also that they can do so more efficiently than their urban counterparts. The solar-powered toilets are flushed using stormwater collected from the car park, while the handbasins are fed with rainwater collected from the roof. A sophisticated septic system removes the waste and feeds it back into the landscape via a bioswale. Most notable in the design, though, are the chimneys, which encourage constant ventilation of the space. Lower-level penetrations in the tilting precast walls draw air into the space and the stale air is drawn up and out through the coloured hats.
The visitor experience of this collection of buildings far transcends the utility of its primary function. The result is a refreshing interpretation of the brief that generates curiosity on a variety of scales. At the start of the project, the architects asked themselves: “Can dunnies be good civic buildings?” The Geelong Ring Road Rest Areas has answered their question without doubt. No longer a humble toilet block, this small assembly of buildings exudes personality, confidence and a sense of civic pride. All of which leaves me asking myself whether, in the land of the great Australian road trip, the public amenity might just be the ultimate Australian pavilion.
Credits
- Project
- Geelong Ring Road Rest Area
- Architect
- BKK Architects
Melbourne, Vic, Australia
- Project Team
- Julian Kosloff, Stephanie Bullock, Tim Black, Simon Knott, Madeleine Beech, Julian Faelli
- Architect
- VicRoads Landscape and Urban Design
- Consultants
-
Builder
MMAP Constructions
Concrete supply Melbourne Precast Concrete
Landscape architect VicRoads Landscape and Urban Design
Services engineer BRT Consulting
Structural engineer Perrett Simpson
- Aboriginal Nation
- Built on the land of the Wadawurrung people of the Kulin nation
- Site Details
-
Location
Geelong,
Vic,
Australia
- Project Details
-
Status
Built
Category Public / cultural
Type Amenities, Small projects
Source
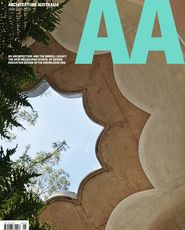
Project
Published online: 13 Apr 2015
Words:
Juliet Moore
Images:
BKK Architects,
John Gollings
Issue
Architecture Australia, January 2015

