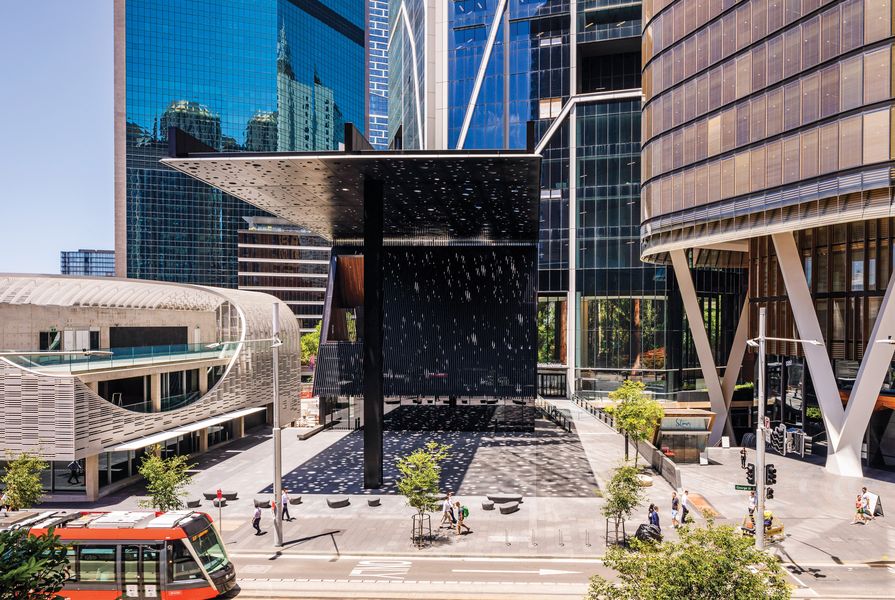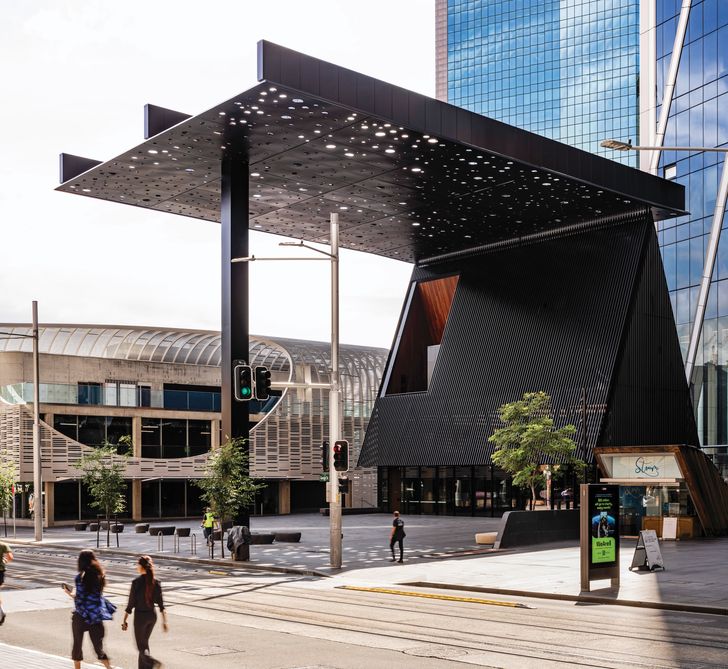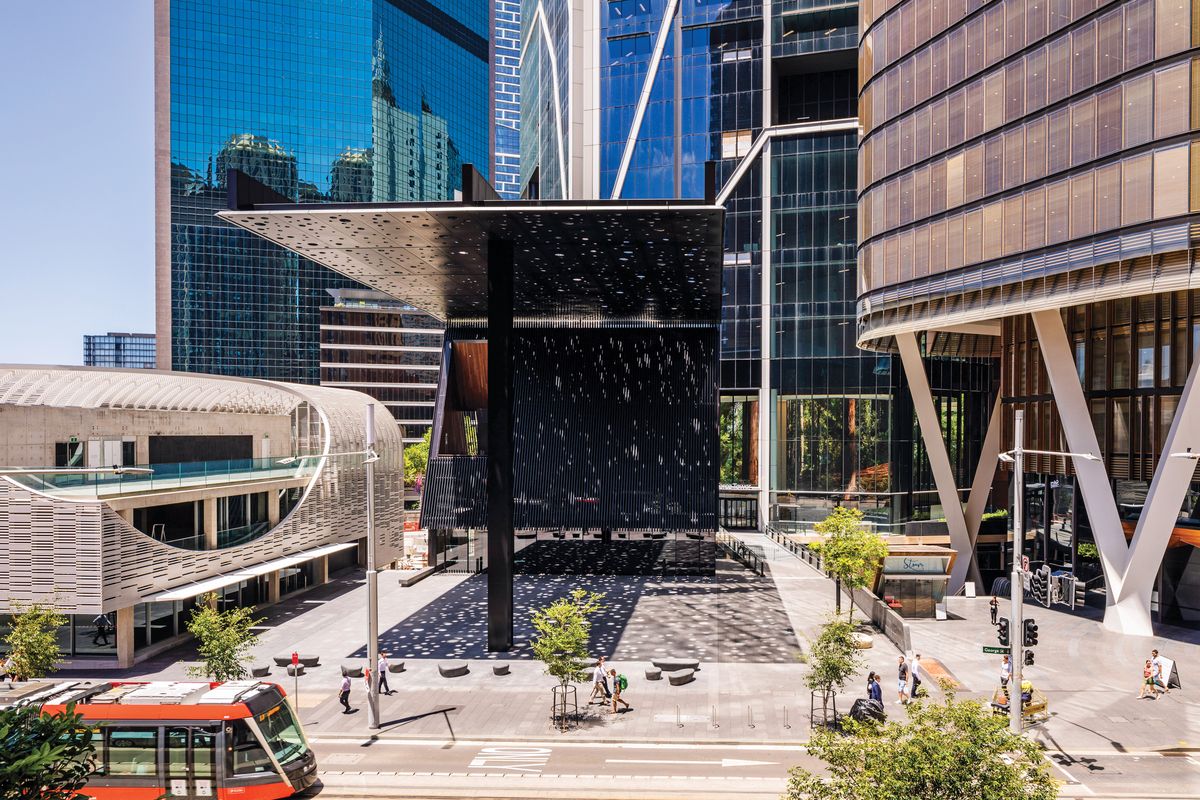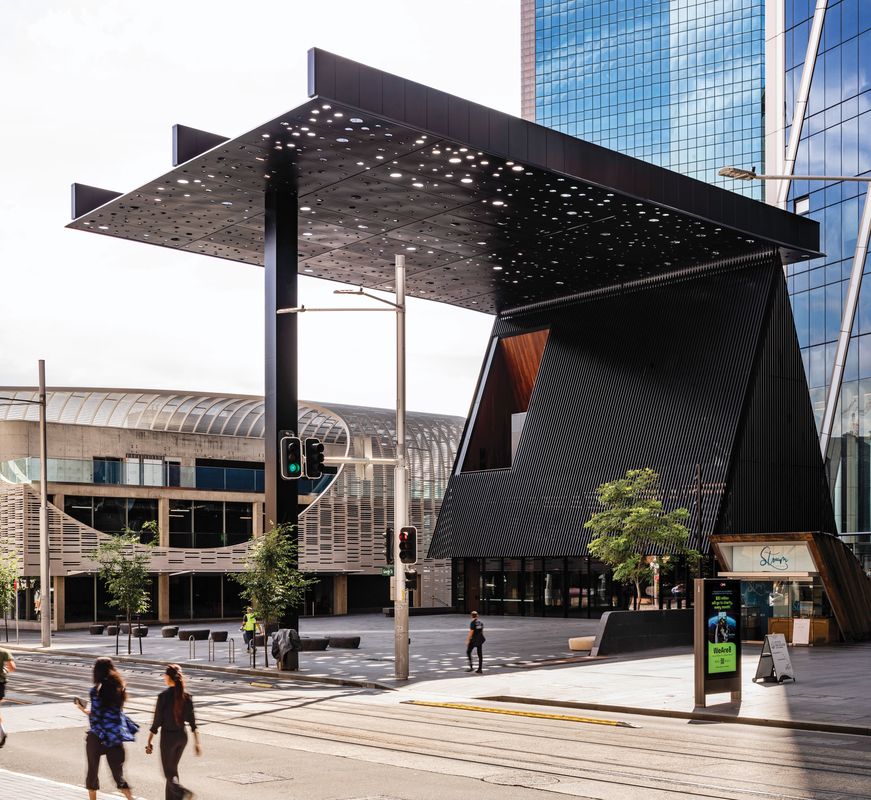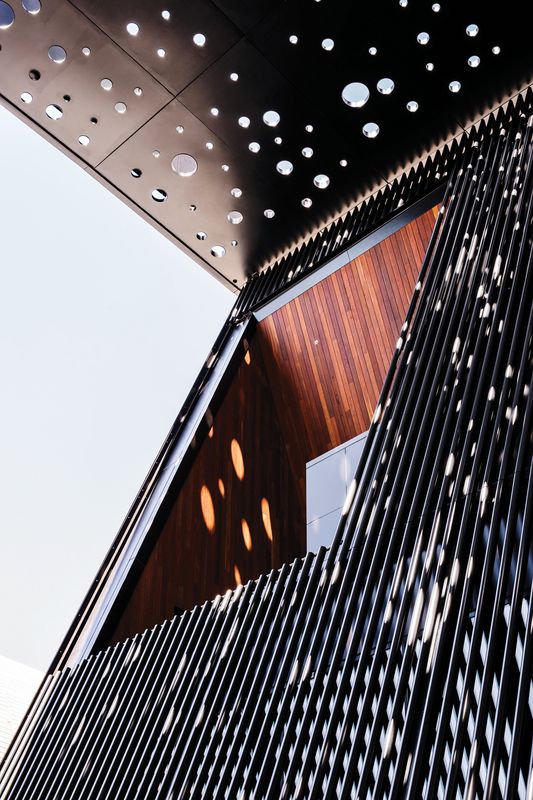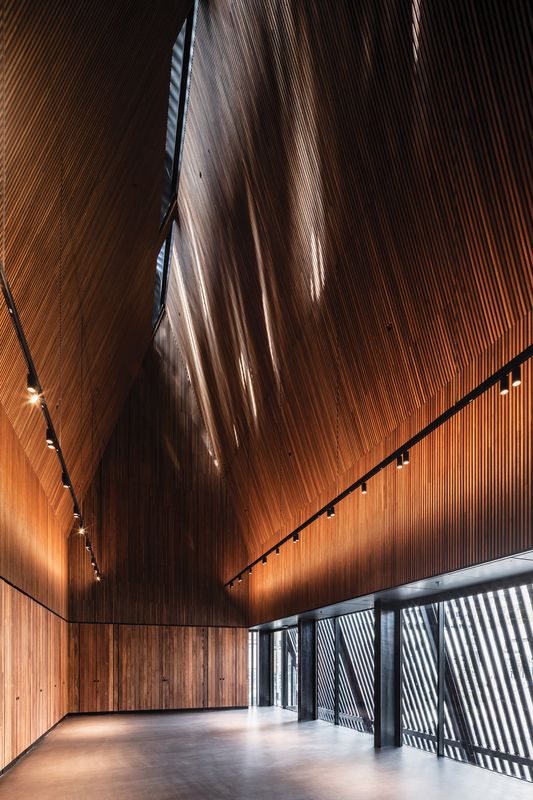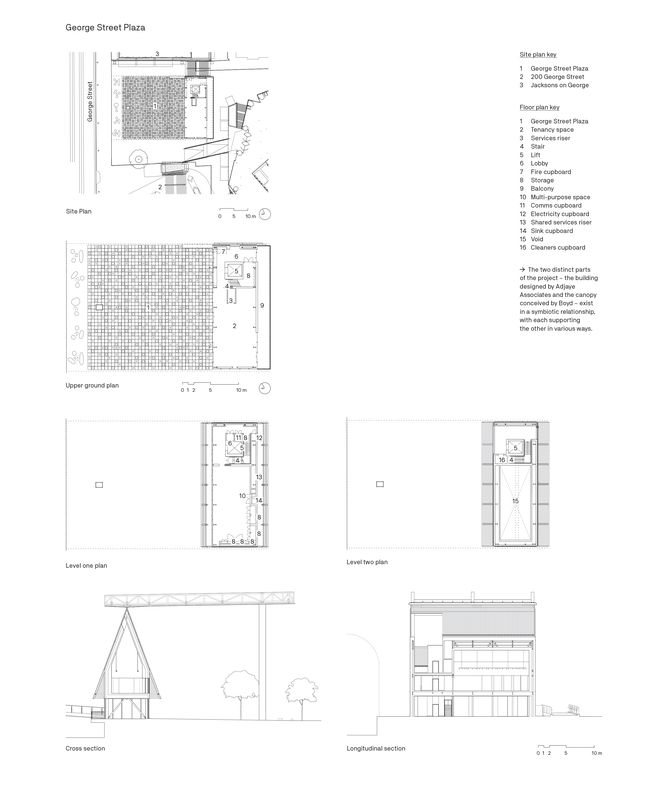Sydney’s George Street Plaza constitutes a place and a moment “in between.” In the July 2022 issue of Architecture Bulletin , titled “Dindarra/Between,” guest editor Michael Mossman relates the word Dindarra (the Kuku Yalaji word for “between”) to “the Third Space – the space and moment between interacting cultures in our contemporary cultural landscapes.” 1 Designed by Ghanaian-British Architect David Adjaye, in collaboration with First Nations Australian artist Daniel Boyd, the George Street Plaza sits in between cultures. It also sits between moments in time, marking a distinct philosophical shift, especially in Australia, from a period that celebrated the “hero” architect, building, view, to one that seeks to decentralize the architect and their architecture. This new perspective envisages architecture as an opportunity to support shifting and evolving modes of use and experiences, and as just one part of a bigger and ever-changing network. And literally, the space has been created in between two of the largest recent private developments in the City of Sydney – Mirvac’s EY Centre at 200 George Street, designed by FJMT and completed in 2016; and Lendlease’s 180 George Street, designed by Foster and Partners and completed in 2022.
The plaza was conceived more than a decade ago by the City of Sydney as a way of transforming the rabbit warren of dingy lanes that had grown behind Waran 2 (Circular Quay) into a connected public space on George Street. The City’s ambition was to create a genuinely public space, rather than a privately owned public space. Making this happen was complex and time-consuming, and involved many stakeholders. Two separate City-owned spaces (a narrow lane and a small triangular lot adjacent to 200 George Street) were sold to Lendlease in return for the larger public space in front of 180 George Street where the plaza, owned and managed by the City, has been constructed by Lendlease.
In the George Street Plaza, the City of Sydney sought to create a truly public space for interaction.
Image: Trevor Mein
Adjacent the plaza, the project comprises two distinct pieces – a new two-storey building designed by Adjaye Associates and a sheltering canopy conceived by Boyd. The building directly addresses the plaza at ground level, with a publicly accessible first-floor terrace overlooking the civic square. At the time of writing, the City was seeking a First Nations business operator for the commercial retail space that has been designed for changing use over time. A public end-of-trip cycling facility will be located below the plaza.
Good architecture relies on successful relationships, and it is clear that this space has been built on mutual respect and trust – between Lendlease and the City of Sydney design and project managers, and between Adjaye Associates and Boyd.
The architectural success of the space is also perhaps a result of clearly defined roles and distinct elements, but with “fuzzy edges” or blurred boundaries. A symbiotic relationship has been created between the building and the canopy, which support each other in different ways. The building is a simple pitched roof form, acutely pointed at the top to create a cathedral-like (in height) yet intimately scaled (in width) interior space that is lined with spotted gum. A glazed inner facade is screened by continuous vertical black aluminium tubes that shield the interior while enabling a strong sense of visual connection from the inside to the plaza outside. One side of the massive steel canopy rests on the building’s peak, while the other side cantilevers impressively to the street front, balancing on a single, concrete-filled steel column. The edges of the canopy upturn to conceal steel trusses. Arup worked closely with Boyd to achieve this grand gesture of engineering.
Aluminium tubes shield the building’s interior while enabling strong visual connection to the plaza.
Image: Trevor Mein
The canopy is perforated, creating polka dots of light that constantly shift over the plaza’s ground plane and across the building’s striped facade and angled rooftop. Over the course of the day, the movement of the sun and the varied surfaces of the building and plaza cause the dots to scatter and shift. The plaza paving is also subtly etched with an array of dots that echoes the canopy above. Sometimes the dots align, and other times, they do not. “It’s not a static building,” says Boyd, “it’s constantly evolving with light.” 3 This focus on the intangible is important. Boyd has used the canopy to translate his art practice into a large public structure. And rather than the canopy itself, the artwork is composed by the light – and sometimes the rain – that streams through it.
In Boyd’s painting practice, his artworks can be perceived differently depending on the angle of the viewer and the angle of light hitting the surface. “As you move in front of it, you activate it. There’s no dominant way of seeing. It’s all about multiple perspectives and understanding the beauty in difference.” While Adjaye has created the building that forms an edge to the plaza, Boyd has created the space and the experience between. Each piece relies on the other, and without the other, the experience would be less rich. “With public space, you have to create something that is open – not trying to impose your will on the land, but create an open space for interaction, and make people aware of their relationship to the sun and the earth, and situating us in the universe,” says Boyd.
For Adjaye Associates, architecture can be used as a “mechanism for bridging and creating relationships between the human body, society and the world.” 4 This philosophical alignment in approaches is evident.
The intimate yet cathedral-like multipurpose space on level two is lined with spotted gum.
Image: Trevor Mein
The ground plane and street edges throughout the precinct were designed by Turf. The street- front edge of the plaza is speckled with large, flat stones, providing places to sit and watch, together or apart. Made from the same black granite as the plaza and the city footpaths, the seats appear to emerge from the plaza’s surface.
To one side of the plaza is Studio Hollenstein’s Jacksons on George; its roof terrace is at a similar height to the plaza building terrace, as if the two are in dialogue. On the other side, a large, flat piece of sandstone has been moulded into a reproduction of a grinding stone that was unearthed on the site, providing further seating. Adjacent to this seat is a street tree, displaced from the street edge as if marking another new path, in between buildings and spaces. This path leads to the now-activated lanes behind the plaza building, which work as connectors between developments and, eventually, across to Warrane (Circular Quay).
George Street Plaza is a significant piece of city-making – not because it is large in scale, nor because it is a central focal point in the city. In fact, it is symbolically significant precisely because it is neither of these things. This plaza presents a new way of creating, seeing and experiencing the city. It is a place that has been created by many – some of whom have been behind the scenes for many years, enabling it to happen logistically, legally, strategically. It is a public plaza dedicated to people and activity, where the framing buildings are recessive and the defining elements are the actions that fill and change it – the shifting light, the moment of shelter, the movement of people and the ways they will begin to inhabit it and take ownership of it over time. The architecture provides a filter through which to see and experience the city differently, and to remind us of our place.
1. Michael Mossman, “Dindarra/Between – Celebrating Country: The spaces and moments between cultures,” Architecture Bulletin , vol. 79, no. 1, July 2022, 11.
2. Also written War-ra, Weé-rong, Warrang, Warran, Warrane.
3. All quotes from Daniel Boyd in this article come from Lendlease, “Syd Pl.: Behind the scenes of Sydney’s newest plaza and artwork,” interview with Daniel Boyd, available at sydneyplace.com/news/plaza-canopy-artwork (accessed 4 January 2023).
4. Adjaye Associates, adjaye.com/who-we-are/approach (accessed 11 January 2023).
Credits
- Project
- George Street Plaza
- Project team
-
Adjaye Associates with Daniel Boyd
- Consultants
-
Architect of Record
Architectus
Facade engineer Inhabit
Fire engineer Warringtonfire
Hydraulic and fire services engineer Warren Smith Consulting Engineers
Landscape architect Lendlease, Turf Design
Mechanical and electrical engineer Lendlease
Project manager Lendlease
Security Lendlease
Structural engineer Arup
Urban planning BBC Planners
- Aboriginal Nation
- Built on the land of the Gadigal people of the Eora nation
- Site Details
-
Location
Sydney,
NSW,
Australia
Site type Urban
- Project Details
-
Status
Built
Completion date 2022
Category Public / cultural
Type Public / civic, Public domain
- Client
-
Client name
Client City of Sydney, Lendlease
Source
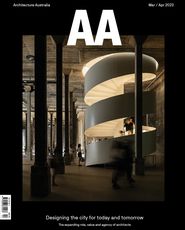
Project
Published online: 21 Mar 2023
Words:
Isabelle Toland
Images:
Trevor Mein,
supplied
Issue
Architecture Australia, March 2023

