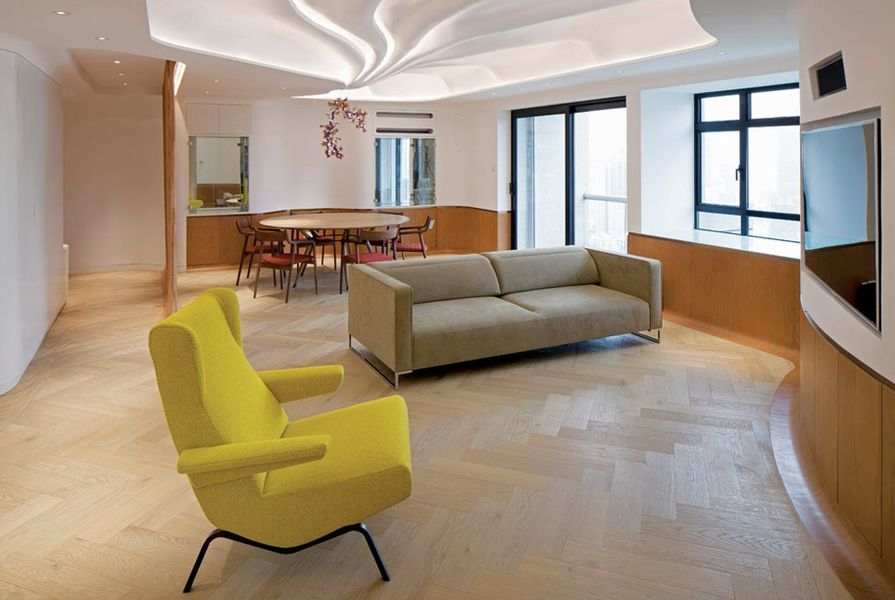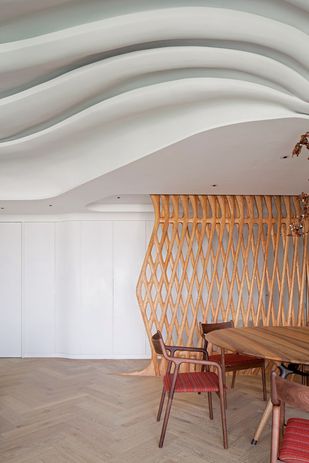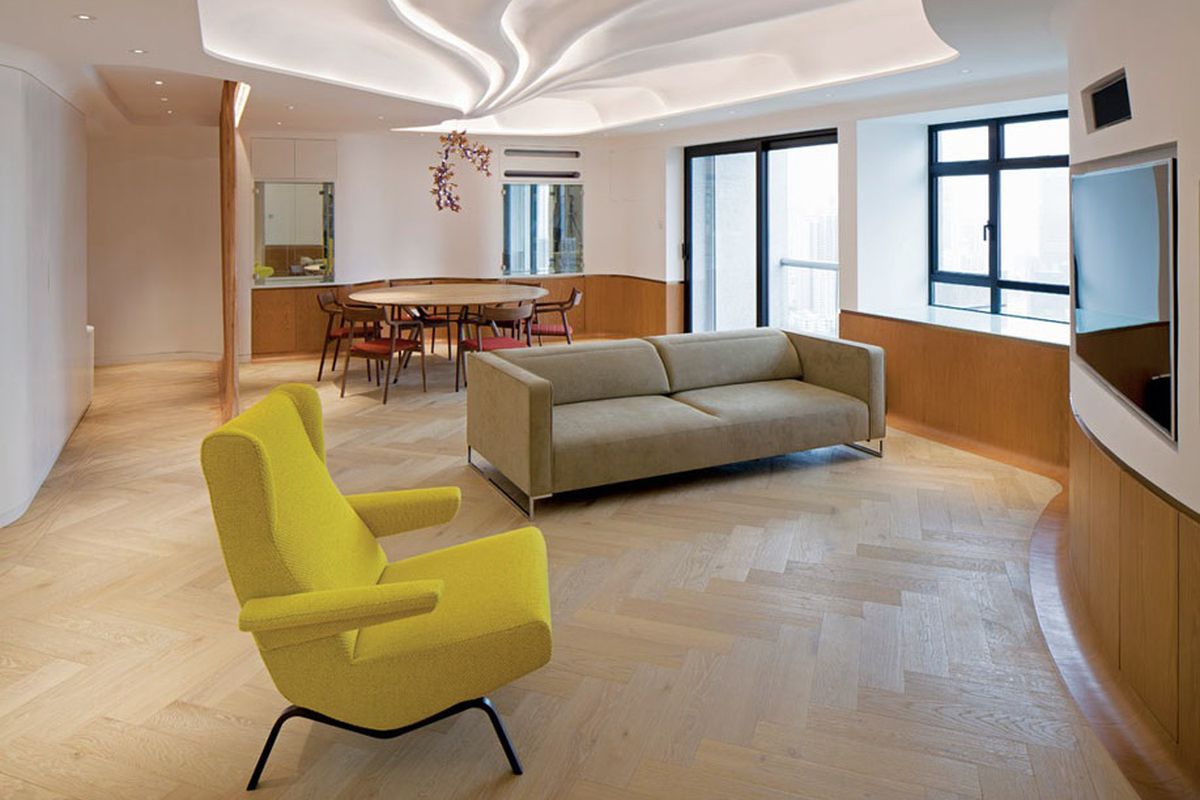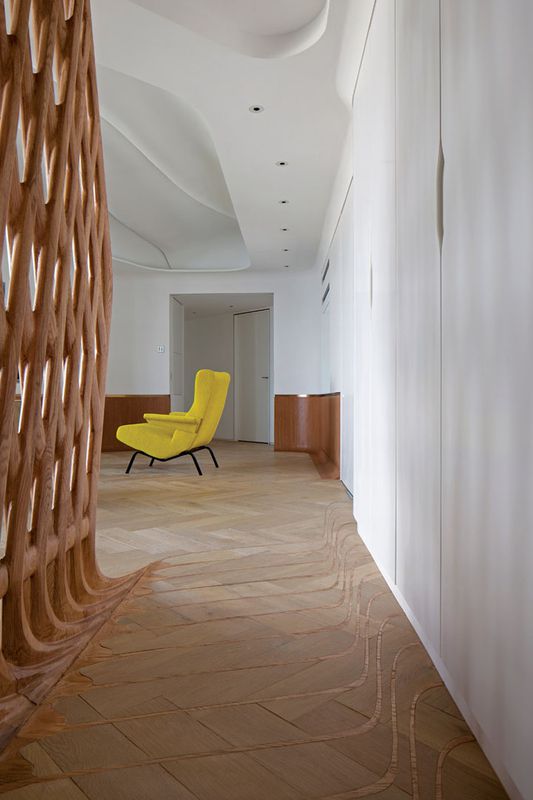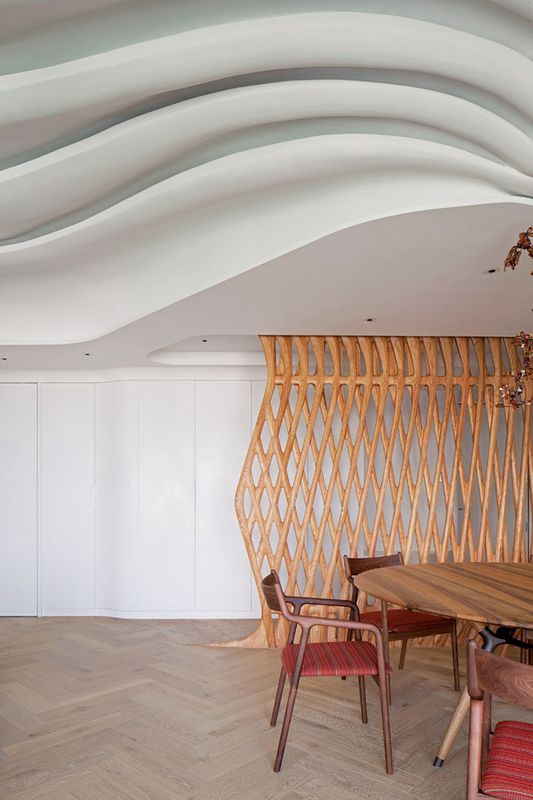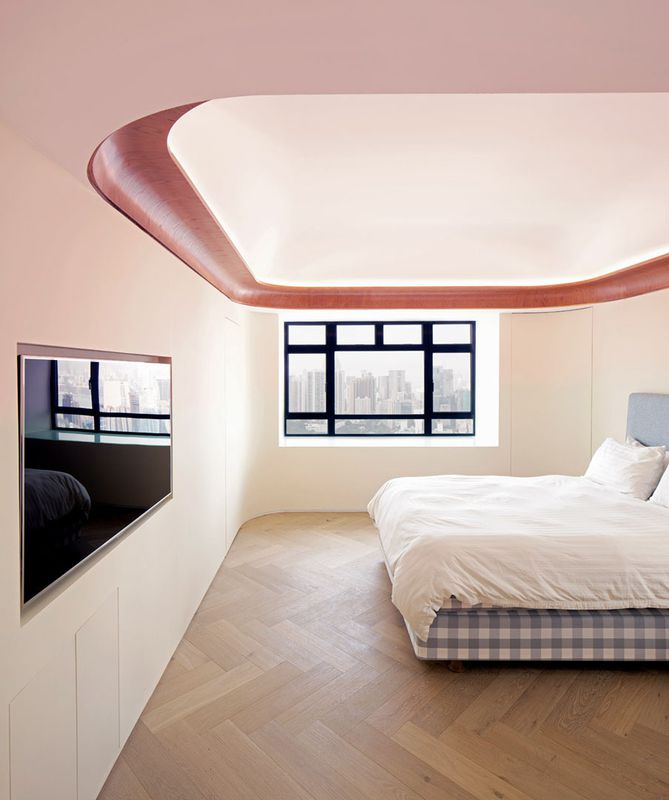The world is becoming “smaller” in the digital age, where international connections are now commonplace. This is also evident in the built environment and the Granny Flat by Hong Kong-based Affect-t is a good example. Damita Yu, originally from Melbourne, and her partner Dylan Baker-Rice, originally from Los Angeles, form Affect-t. Dylan met Damita while he was working in New York, after which they moved to London, where Damita continued her studies at the Architectural Association School of Architecture (AA) and Dylan worked with Zaha Hadid Architects. It was here that the couple designed their first project: their flat.
The ceiling, floor and screen create a textured interior.
Image: Luke James Hayes
After this they moved to Hong Kong to embark on a second project, a redesign of Damita’s grandmother’s apartment. Although seventy-seven years old, her grandmother “doesn’t like old things. You can take her to an antique shop and she won’t like anything,” says Damita. This awareness resulted in the futurist apartment that Affect-t has designed for her.
Dylan’s time with Zaha Hadid Architects has clearly influenced the organic aesthetics of this project. The fluidity of the spaces was a style choice, but it also had practical roots. The existing apartment was compartmentalized and the concrete structure was expressed with clunky corner junctions. Now the curves of the living room ceiling hide the originally exposed beams. Using smooth geometries, the space has been made softer and more consistent – the architects have been mindful of creating a suitable living environment for all ages.
Timber ceiling perimeter hides concrete beams and LED lighting.
Image: Luke James Hayes
The living room ceiling is the most striking element of this interior. Designed using digital sketches, the form was translated into documentation drawings that were given to a factory in China. Dylan and Damita travelled to the factory to check a series of mock-ups and it was re-sanded and retouched on site. The resulting form is mesmerizing.
The intricate timber screen at the entry to the apartment is a contemporary reinterpretation of a traditional Chinese screen. Manufactured in America by a friend of Dylan’s and then shipped to Hong Kong to be installed, it is made of solid red oak, and its pattern and materiality are extended and integrated into the engineered timber flooring.
One of the few requests from Damita’s grandmother was for ample storage. In response, one of the three bedrooms was made into a walk-in robe. The third bedroom is joined to the main bedroom via a series of cabinets that can be pulled away to create one big room. This allows for a greater flexibility of space and makes the apartment feel larger than it is.
This project is truly an international production, with the architects and products coming together from different parts of the world. And although many of the parts are factory-made, they have been put together as though the apartment was all handcrafted, with seamless transitions between materials and an organic connection between spaces.
Credits
- Project
- Shook Ling residence
- Architect
- Affect-T
- Project Team
- Dylan Baker-Rice, Damita Yu, Eli Lui
- Consultants
-
Contractor
Hung Wai Decoration and Contracting
- Site Details
- Project Details
-
Status
Built
Category Residential
Type Apartments, Small projects
Source

Project
Published online: 1 Apr 2012
Words:
Katelin Butler
Images:
Luke James Hayes
Issue
Houses, April 2012

