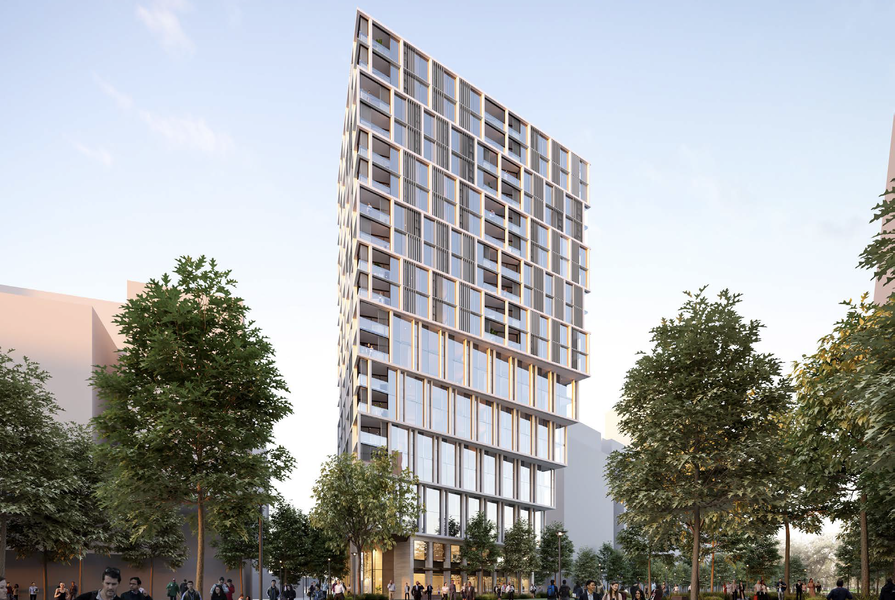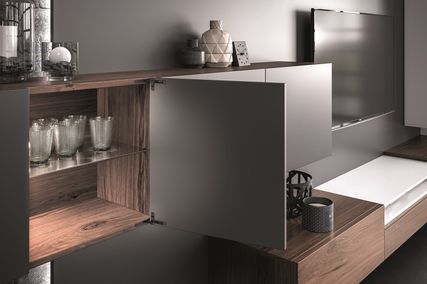Bates Smart has updated its design for a tower in Sydney’s Green Square town centre, originally approved in 2019.
An application to modify the mixed-use development submitted to the City of Sydney calls for a reduction in the number of apartments, from 104 to 81, with the average apartment size to increase from 70 to 90 square metres.
The development has been in the works for a long time, with Bates Smart appointed as the architect in early 2016 through a design competition. Submission of the development application was then deferred until the completion of the tower at site 17, designed by Tzannes and Mirvac Design, which the development is to share a basement with.
In planning documents, Bates Smart explains that Green Square has undergone radical change in the intervening years, as major public domain and community infrastructure projects such as the Green Square Library and Plaza and Gunyama Park Aquatic and Recreation Centre have reached completion.
Site 18 Green Square by Bates Smart.
Image: Bates Smart
“This changing context has seen a shift in the market from investor product to larger owner-occupied dwellings which has underpinned the re-thinking of the design of Site 18,” the firm notes.
The new bigger apartments will enjoy improved solar access and ventilation as well increased floor-to-floor heights.
The built form and scale of the tower, meanwhile, remains largely unchanged. The ground level has been designed with pedestrians in mind, with retail activation to all frontages.
“The base of the building is designed as a stone plinth with punctured window openings,” Bates Smart states. “The corners are defined by solid stone walls and are read in the round, ‘grounding’ the building with a heavy masonry base.
“The lobby is expressed as a crystalline glass box that hangs off the heavy masonry frame defining the edges of the building.
“The stepped building form results in the Neilson Square setback being more open to the sky and the ground plane is treated as an extension of the Square. A glass canopy provides a sheltered pedestrian thoroughfare along the Ebsworth Street and Neilson Square frontages.”
A key change made to the performance of the building is the integration of operable shading to the northwest and southwest facades.
“Operable rotating vertical louvers are proposed in front of windows and fixed vision glass to provide excellent shading in warmer months and adequate sunlight in cooler months,” state the architects.
The modification application is on exhibit until 28 January.


















