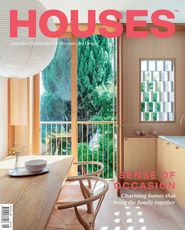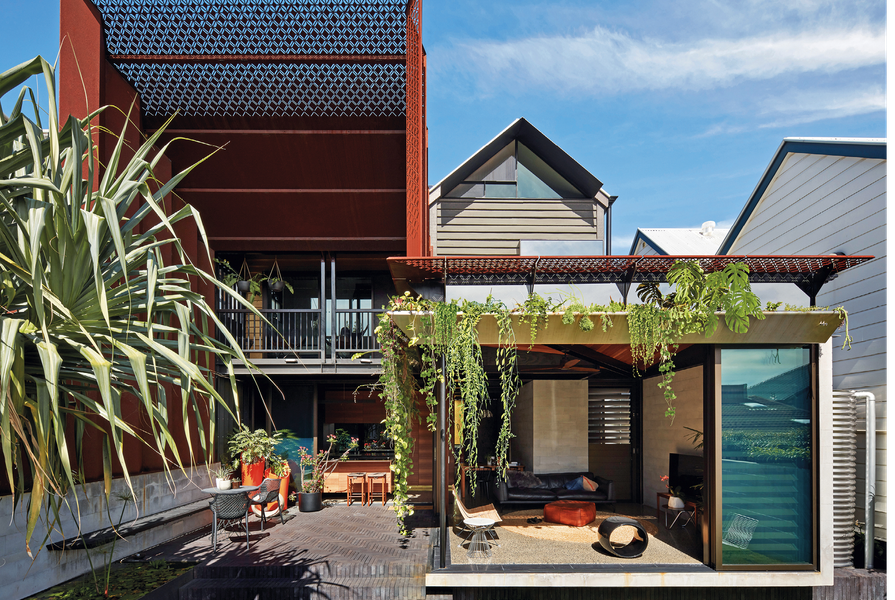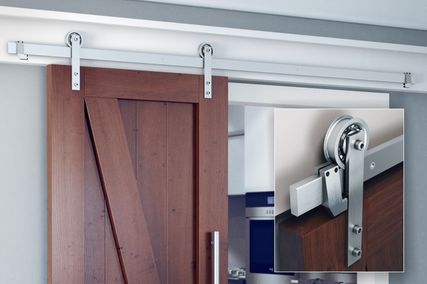Located in the inner Brisbane suburb of Spring Hill, Green House is the third project designed by Brian Steendyk to occupy the same section of narrow street – and the second of them that Brian designed for himself. Comprising renovations of traditional Queensland houses, this collection of neighbouring designs reveals the consistency of ideas in Brian’s practice over more than twenty years, including a genuine concern for preserving the suburb’s particular character as one of Brisbane’s oldest residential areas. But Green House also presents a departure: building on the lessons of earlier projects, Brian approached the new house with more willingness – and confidence – to explore bolder, more expressive architecture.
As a result, this modestly scaled home on a two-hundred-square-metre site teems with ideas. Each part is filled with novel design solutions that seek simplicity and sustainability, while each room has its own set of details and custom-designed fittings. It is a full-scale experiment – a veritable testing ground for architecture – in which every piece is rethought from first principles. Concrete blocks are glued together, eliminating the need for mortar, and stainless steel sunshades double as planter boxes to create a green curtain of foliage that filters sunlight. Unsurprisingly, the result doesn’t look like anything else in contemporary Queensland residential architecture. It eschews the notion of style and sits apart from recent Brisbane designs. What is most impressive about the house, however, is the way in which Brian has brought its complex mix of ideas, spaces and materials together into a whole that is more than the sum of its parts.
To no small extent, this unity is achieved through the extensive use of steel – a material that rarely features so prominently in contemporary Queensland houses. Indeed, the presence of steel is notable not only because of the region’s long and romantic association with timber construction, but also because this traditional language has been supplanted in recent decades by a contemporary vernacular in concrete and masonry. But what is interesting about Green House is the way in which steel is employed to reinvent traditional forms, and to reinstate the thinness and lightness that was once so characteristic of architecture in Queensland. In practical terms, steel enables a range of structural and spatial solutions: the two bedrooms and attic spaces in the existing 1890s timber cottage float above the open living areas and bedroom/library on the ground floor, which are unencumbered by structure. Likewise, the corten steel stair appears to hover weightlessly, connecting the lowest levels while maximizing usable space with its slim 10-millimetre-thick walls. A custom-designed spiral stair in even thinner sheet steel provides access to the loft and consumes minimal floor area. As Brian quips, “steel makes magic happen.”
Steel also permits precision, and the components of Green House are designed with millimetre accuracy to make the most of every part of the building and site. This rigour and exactness is typical of Brian’s work, which can often appear like giant pieces of industrial design. Of course, such precision demands care and planning – it is no surprise that this house took three years to complete. It also establishes a strict and rational framework that brings the various new and old parts of the building into a complex whole. But the rigour that underpins the design is not celebrated for its own sake. To the contrary, it is a means to remove or reduce the visual weight and clutter of structure, instead shifting emphasis onto the qualities of the space and the richness of the material palette. Importantly, re-used hardwoods, timber joinery and brass countertops are allowed to maintain their natural variations and patinas. They soften the severity of the steel and glass and contribute to the comfort and character of the interiors – spaces that are warm and easy to live in, not despite the meticulousness of the design, but because of it.
These ideas culminate in the creation of an outdoor room, framed by a soaring steel portal, that protects the living spaces from rain and summer sun while letting winter light deep into the plan. If the notion of an “outdoor room” has become something of a cliché in Queensland real estate, here it is given a unique expression with folded corten plates extended around the garden to contain both sky and landscape. Made from three-millimetre-thick steel sheet, the roof and walls are entirely self-supporting, using folds to eliminate the need for additional structure. Their sculpted surfaces also play in the sunlight, creating patterns of warm orange and dark shadow that draw the eye through the house to the outdoors and extend the perceived boundaries of the interior to the full extent of the site. None of this is by chance. The effects of light on steel, and the reduction of structure to the barest minimum, are calculated experiments executed with care and precision. It is the same exacting approach that has shaped every part of this exemplary project, demonstrating an intensification of spatial ideas and material explorations developed over years. More than this, Steendijk’s Green House is also a demonstration of the inherent potential of the traditional Queensland house itself, and its capacity to be reimagined and remade.
Products and materials
- External walls
- Corten steel; Austral grey blockwork.
- Internal walls
- Boral grey ironbark cladding with wax finish.
- Windows
- Bronzed anodized aluminium framed sliding glass from Alspec; bronze aluminium framed louvres from Breezway.
- Doors
- Halliday Baillie door hardware in ‘Bronze’; Lockwood door handles in ‘Satin Chrome’.
- Flooring
- Austral grey blockwork; polished concrete with black aggregate; spiral stair in mild steel with Penetrol coating; main stair in corten.
- Lighting
- Aurora pendant from Embassy Living; others from Beacon Lighting.
- Kitchen
- Grey ironbark cabinetry; Bora induction cooktop; Siemens oven and steamer; Astra Walker mixer; brass benchtops.
- Bathroom
- Caroma Titan fittings in ‘Stainless Steel Satin’; floors and walls in Corian ‘Willow’ and ‘Cirrus White’.
- Heating and cooling
- Haiku ceiling fan from Big Ass Fans; Airfusion Akmani fan from Beacon Lighting.
- External elements
- Coral planter from Embassy Living; Bowral Blue bricks from Austral.
- Other
- Play tan leather sofa, Dove stool and Cero stool from Embassy Living.
Credits
- Project
- Green House
- Architect
- Steendijk Architects
Fortitude Valley, Qld, Australia
- Project Team
- Brian Steendyk, Timo Lueck
- Consultants
-
Builder
Owner-builder
Engineer Bligh Tanner, Crichton Engineering
- Aboriginal Nation
- Green House is built on the land of Turrbal and Yuggera people.
- Site Details
-
Site type
Suburban
Site area 202 m2
Building area 126 m2
- Project Details
-
Status
Built
Construction 3 months
Category Residential
Type Alts and adds
Source

Project
Published online: 4 Nov 2022
Words:
Ashley Paine
Images:
Christopher Frederick Jones
Issue
Houses, October 2022






















