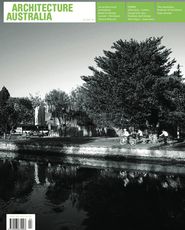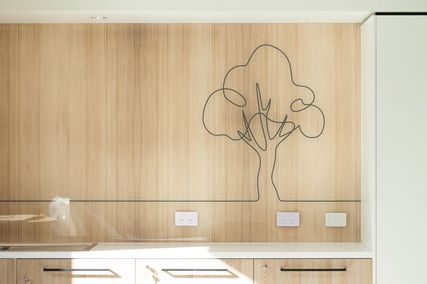
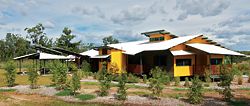
Sculptural roof planes reflect the forms of the distant escarpment. Image: Shane Kearney

The fragmented and colourful southern elevation creates a striking image for visitors. Image: Shane Kearney
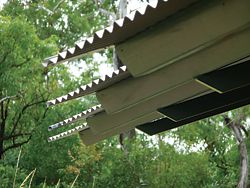
Eaves detail. A character more domestic than commercial dominates. Image: Wendy Christie
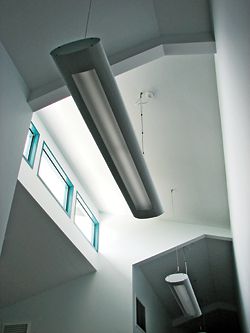
Roof forms and colour are expressed internally. Image: Wendy Christie
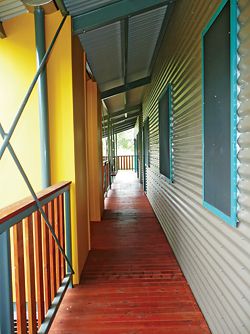
View eastward along the northern verandah. Image: Simon Scally
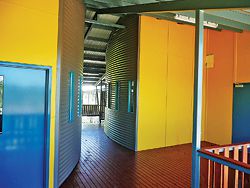
The ramp and stairs from the car park deliver visitors to a curved central breezeway. Image: Simon Scally
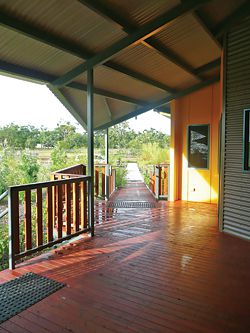
Ramp from car park leading to the lofty breezeway. The varied verandah spaces can serve as waiting and discussion areas. Image: Wendy Christie
Early May in Kakadu National Park is hot, too hot to stand out in the sun. It is the transitional period between the unpleasant heat and overbearing humidity of the wet season and the relief of the cooler dry season: the “build-down” in local terminology. Aboriginal people of the region call this season Yegge, a period that is gradually becoming cooler and dryer. As the days pass, Kakadu starts to dry out and the deep green of the bush slowly turns brown. Traditionally, it is time to start burning – to cleanse the bush of its wet season growth, marking an ongoing cycle of death and regeneration on the tropical savannah. This aspect of nature looms large in the far north of Australia and demands the architect’s attention.
Located in the mining town of Jabiru, some two and a half hours’ drive east of Darwin, is a new office facility for the Gundjeihmi Aboriginal Corporation. The office building is in a highly visible location alongside the main road leading into the town. It is purposely sited to enhance the profile of the organization and its members within the wider community, a gesture of pride in a contested zone. Gundjeihmi Aboriginal Corporation was established by the Mirarr, an Aboriginal clan whose traditional land is located in the Kakadu region. Mirarr country includes the Ranger and Jabiluka mineral leases, the town of Jabiru and parts of Kakadu National Park. One of the aims of the Gundjeihmi Aboriginal Corporation, which is managed and controlled by the Mirarr themselves, is to assist the Mirarr to establish a balance between sustainable development and traditional practice on their land.
As the first major building constructed in Jabiru for some decades, this facility establishes an architectural benchmark for future development in the region. Equally as important, it demonstrates a commitment by the Mirarr to the town and its future. As such, it is a physical representation of the people’s hopes and aspirations for the region. The Mirarr wanted their office building to blend into the environment while proclaiming its difference from other buildings in the region. This was not to be another Bowali Visitor Centre, that sublime viewing platform hovering over the bush, just down the road. Nor was there an attempt to interpret, too literally, aspects of local culture in the form or other elements of the building. The goal of this architecture was to satisfy two inherently contradictory requirements – to be unassuming while announcing the building’s presence – and this it does well.
The office building sits on a large site, and perhaps because of this its scale is unassertive, more domestic than commercial, standing in contrast to the dramatic escarpment country that can be seen in the distance. The landscaping, as well, is striking, with the building first seen through a low screen of native plants which fills the area immediately around the building. A grassy area to the north provides a playground for the many children who visit with their parents and the small trees that line the edge of this area will, in time, provide shade to this aspect of the site. A covered car park and large storage facilities located on the edge of the site, some distance from the office building, complete the facility.
There is an environmental narrative in the design and material selection, as one would expect from Build Up Design. There is a preference for lightweight walls, with masonry limited to the wet areas, a concern for appropriate orientation. Large roof overhangs provide deep pockets of shade to reduce direct solar gain and thereby contribute to cooling the building, internal spaces can be naturally ventilated in the cooler months, various rooms can be closed to allow the building to be airconditioned when needed, and so on. Yet this is not its most endearing quality. Rather, it is the way in which the spaces of the office building unfold as the visitor moves from area to area.
The office building is entered from the car park by a long ramp, or via a set of stairs, arriving at a central breezeway – a dramatic cut that signals the entrance. In plan the office building conforms to a simple, matter-of-fact grouping of spaces in a long, linear arrangement. Offices and administrative areas, opening off a lofty central corridor, are positioned to the left and a large meeting room is located to the right. Toilet facilities and services extend further along the length of the building. Yet this deceptively simple arrangement is counterpointed by the complexity of external spaces that weave around and through the building, creating several opportunities for visitors to sit and wait or discuss events of the day. The verandah provides opportunities for the solitary visitor to sit apart, yet it can also absorb large numbers of people when necessary. There is, in these outdoor spaces, a clear hierarchy between the public access areas at the front of the office building and the more private areas at the back. This formal/informal divide provides untold opportunities for interaction between the Mirarr and with the many visitors to the office building.
The conceptual basis for the building lies in the rock escarpment of Kakadu and its rugged forms. Linking the building so clearly to the country, rather than naively drawing on local animal forms, admirably reflects the Mirarr’s strong attachment to the region. Tilting and lifting roof planes reflect the rocky outcrops and uneven ground of the distant escarpment, while the central breezeway, narrow and curved, that cuts through the building is a direct reference to the rocky crevices that slice through the escarpment’s face. An eclectic palette of materials fragments the elevation, highlighting the intricacies of the building, and strong colours are used to draw attention to individual aspects of the building while signalling their difference.
The new office building had to cater to a broad range of requirements. At its most fundamental it had to provide comfortable office accommodation for an organization which previously operated out of three rooms in an old demountable. It needed to allow for meetings of countrymen in an informal outdoor setting that was conducive to discussion. It had to provide suitable facilities for more formal occasions that regularly take place, such as board meetings or entertaining visiting dignitaries, where a very different protocol needs to be observed. It had to be a facility that demonstrated best practice in its use of technology yet could be opened to allow participation from larger groups milling around outside.
The building is as much concerned with external relationships beyond the site as with providing a world-class office and meeting venue that can, and does, bridge the cultural divide. These relationships are physical in the case of a surrounding country that holds considerable significance for the Mirarr, social in the opportunities for interaction between the Mirarr and the wider community and political in the statement the building makes about the Mirarr’s place in the region. When all is said and done, the Gundjeihmi Aboriginal Corporation office building is a positive sign from the Mirarr in the process of shaping their future.
Credits
- Project
- Gundjeihmi Aboriginal Corporation Office, Jabiru, Kakadu National Park, NT
- Architect
-
Build Up Design Architects
Darwin, NT, Australia
- Project Team
- Simon Scally, Wendy Christie, Mark Lytter
- Consultants
-
Builder
PTM Group
Building surveyor Earl James & Associates
Civil and structural consultant Irwinconsult
Cost consultant QS Services
Electrical and mechanical consultant Irwinconsult
Hydraulic consultant Hydrotech Pipeline Design
Landscape consultant Outsidesign
- Site Details
-
Location
Jabiru, Kakadu National Park,
NT,
Australia
- Project Details
-
Status
Built
- Client
-
Client name
Gundjeihmi Aboriginal Corporation
Website mirarr.net/gac

