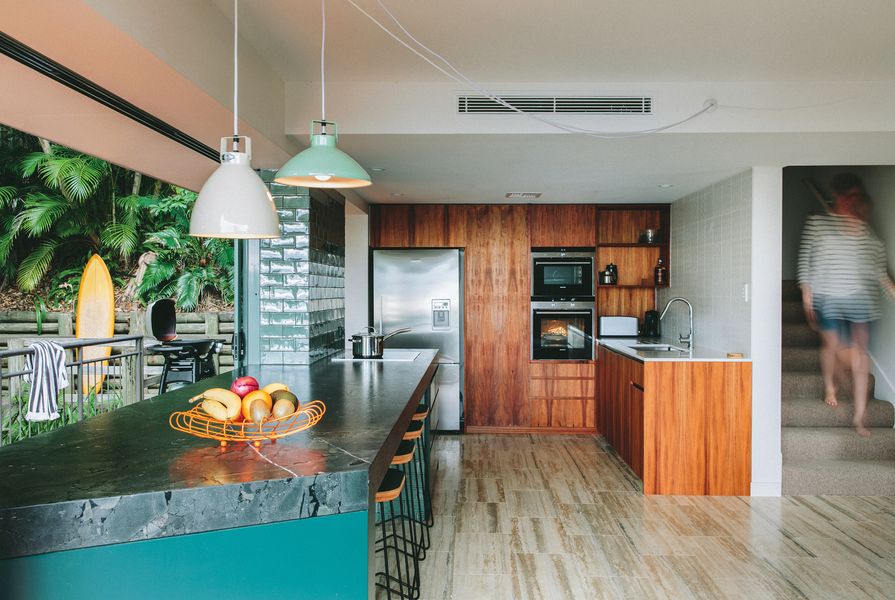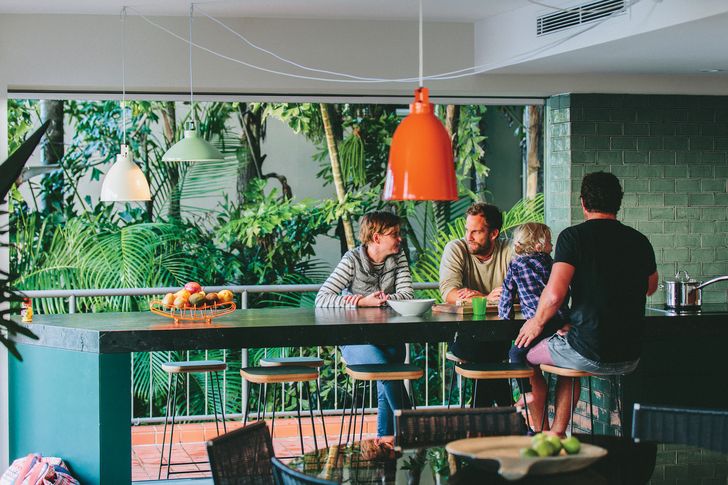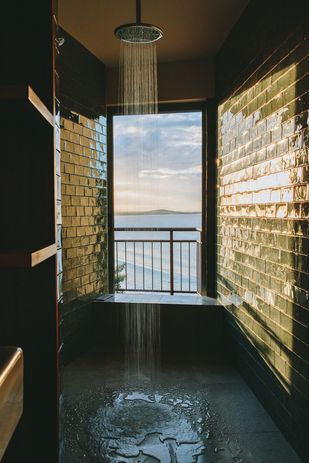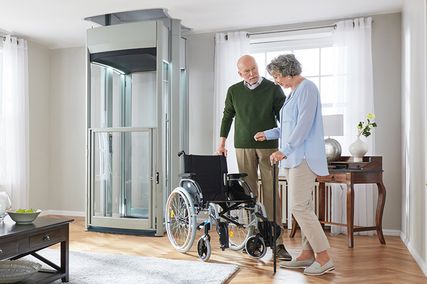There are three bathrooms in the Hastings Park apartment project by Nielsen Jenkins. And yet, any given evening, there’s a queue for the shower in the ensuite that overlooks the main beach in Noosa, Queensland. “The kids all pile into the shower together and the adults wait their turn [to be] under hot water, in cool breezes and looking out to the water view,” says architect Lachlan Nielsen, who reconfigured the four-bedroom apartment as a holiday home for his in-laws, their extended family and occasionally holiday renters.
Morgan Jenkins, Lachlan’s business partner, says they tested the line of sight and the shower can’t be seen from the beach. Still, there’s something about a shower that is exposed to the elements that shifts the user into holiday mode.
The existing kitchen was reorientated to the water and opened to the elements.
Image: Shantanu Starick
Sited on a headland in a concrete building, the apartment is surrounded by palm trees, wildlife and coastal breezes. Its external walls and many of the internal walls were required to remain in place. The architect’s intention for the renovation was to open the apartment “to the edges,” reorientating internal spaces to face the water.
The window to the “favourite” ensuite was enlarged and the space was reconfigured to capture the view. There’s no artificial light in the shower itself but western sunlight hits the wall and refracts off green dappled tiles to reiterate the ocean beyond. It feels like a really elegant cave and this play on ruggedness and refinement results in what Morgan calls “a memorable shower experience.”
The kitchen was also significantly opened up to the elements to enable engagement with the coastal site. A 3.5-by-2.5-metre hole was cut into the building and a black breakfast bench was inserted into the perimeter. This feat required a lot of steel, engineering and transfer load work “but it completely transformed the way we engage with the space, activating the edges,” Lachlan says.
Handmade tiles “shimmer like scales” in an ensuite that celebrates the sweeping views to the west.
Image: Shantanu Starick
The kitchen comes into its own on long weekends and peak holiday seasons, when half of Sydney and Melbourne seems to migrate north to Noosa. Rather than battle for restaurant reservations, the family spends its days cooking up big feeds – the cricket or tennis on television in the background and the kids running around – and then eating on the deck overlooking the beach. “We literally don’t leave the house,” Lachlan says. “The kitchen is where everyone is and everyone’s a part of it.”
This innate warmth materializes in the timber finishes. The tiled wall surfaces and travertine floor were specified with Noosa’s subtropical climate in mind. “Downpours pass through so quickly that there’s no time to shut everything down,” Morgan says. “So we wanted surfaces that could get a bit wet.” Add to this a perfect storm of sunscreen-lathered kids, sandy feet and the odd holiday renter and the robust surfaces have done well to maintain a laidback mood. “It’s not a precious home,” Lachlan says. “It’s quite a nice space to relax in.”
Products and materials
- Kitchen products
- (see below)
- Internal walls
- Celadon sea-green wall tiles
- Flooring
- Unfilled grey travertine from the Marble Merchant
- Joinery
- Tasmanian blackwood custom joinery by Nielsen Jenkins, in hardwood from Briton Timbers and plywood veneer from Sharp Plywood; Omega Black Quartzite benchtop in leather finish from SNB Stone
- Lighting
- Jieldé pendant lights from Euroluce; Gaudi up/down light from About Space
- Sinks and tapware
- AFA Exact double inset undermount sink; Mizu Drift sink mixer
- Appliances
- Seimens oven, steam oven and cooktop; Miele fully integrated dishwasher
- Furniture
- Tasmanian blackwood and powdercoated steel custom stools by Nielsen Jenkins
- Bathroom products
- (see below)
- Internal walls
- Celadon sea-green wall tiles
- Flooring
- Sierra Elvira honed tiles from Bisanna Tiles
- Joinery
- Tasmanian blackwood custom joinery by Nielsen Jenkins in hardwood from Britton Timbers
- Tapware and fittings
- Milli Glance basin mixer and shower mixer; Nikles Pearl rail shower and round shower head
- Sanitaryware
- Roca Diverta counter basin; AXA Uno back-to-wall pan toilet
Credits
- Project
- Hastings Park Apartment
- Architect
- Nielsen Jenkins
- Project Team
- Lachlan Nielsen, Morgan Jenkins, Gareth Robertson, Nicholas Russell, Tanya Nielsen
- Consultants
-
Builder
AJ Ryan Constructions
Engineer Peter Ryan
Tiling Mark McGowan Tiling
- Site Details
-
Location
Noosa,
Qld,
Australia
Site type Suburban
- Project Details
-
Status
Built
Completion date 2016
Category Residential
Type Apartments
Source
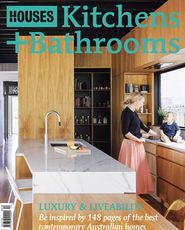
Project
Published online: 28 Oct 2022
Words:
Anna McCooe
Images:
Shantanu Starick
Issue
Houses: Kitchens + Bathrooms, June 2017

