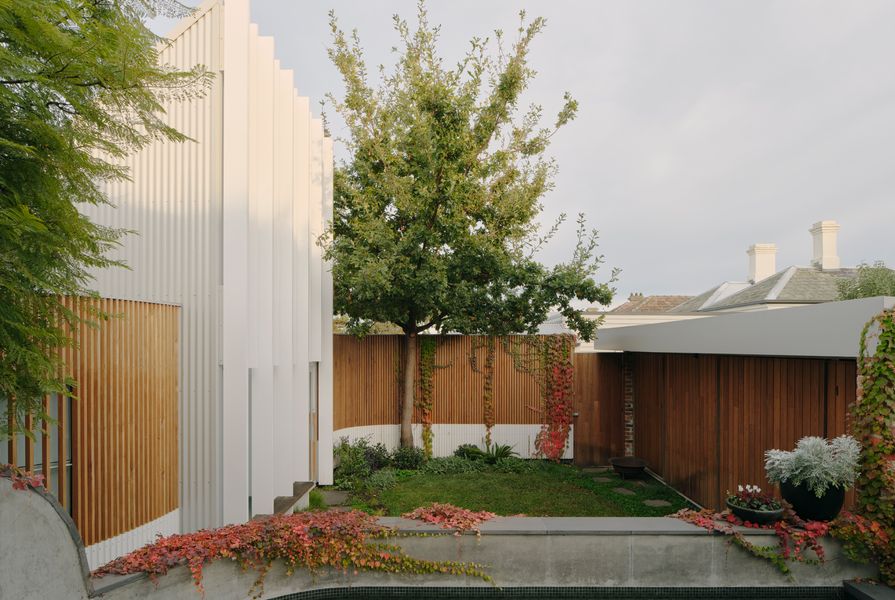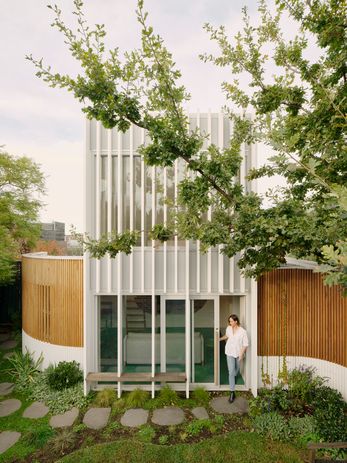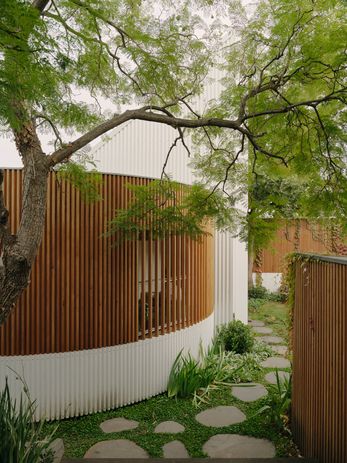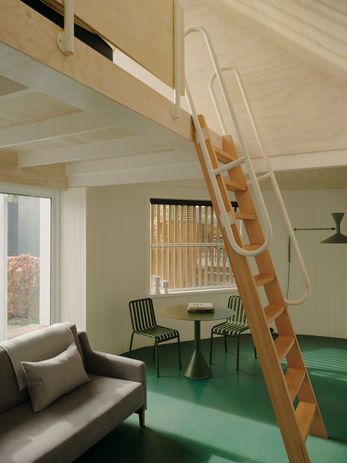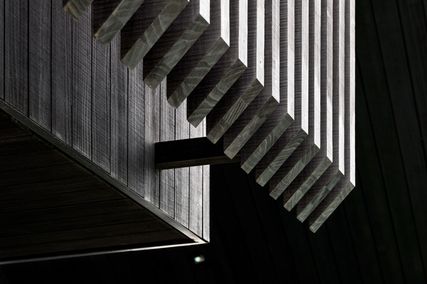For many young adults, moving out of the family home is a daunting prospect: housing affordability, low wage growth and the cost of higher education mean that, for those who have the choice, living in the family home into early adulthood is the most – if not the only – affordable option. Yet Australian housing stock is in many ways too homogenous by design, planned primarily to support parents whose young children require close supervision. So how might our existing housing be adapted to meet the rise in multigenerational living, and to support individual independence within the family unit?
This was the dilemma facing Katie and Phil, whose eldest son was preparing to start university. Katie and Phil had no desire to leave their home of 20 years in the Melbourne suburb of Hawthorn, but the proximity of bedrooms and the increasing discord between bedtimes within the household prompted them to consider building a separate studio in their backyard, which would allow their son to continue to live at home while ensuring everyone had the privacy they needed. Katie and Phil approached Claire Scorpo and Nic Agius from Agius Scorpo Architects with an ambitious brief for their backyard: to design a flexible studio, a new, larger shed and a pool, while also retaining some garden space and a sentimental oak tree, on a space of just 120 square metres.
The north-facing studio pops up to draw in light and frame a treetop view.
Image: Tom Ross
Claire and Nic describe their approach as one of “backyard optimization.” Tasked with accommodating a complex program, they were keen to maximize the various uses of the brief while also devising a solution that would not overwhelm the backyard with an accumulation of buildings. “There was a real push and pull between the needs of the built form, and that of the garden,” Nic explains. “Our solution was to unify the shed, the studio and the pool with the perimeter of the site, and to express it as a continuous fence.”
This solution is a creative and composed response. A serpentine fence of silvertop ash battens wraps the shed, changes course to morph into the rear fence, skirts the lower edge of the pool and slips behind the oak tree, concealing the studio’s services in the process. It also wraps the studio’s desk window, which bulges out to define the entry to the garden, with wider spaced battens used to screen the window for privacy. The fence’s consistent materiality ensures the garden feels like the focus, rather than the remnant parcel of land left over from the various backyard accumulations. The garden is also a flexible outdoor space, becoming an extension of the studio’s living space in good weather, and a workshop area when the shed’s doors are opened. The shed is a long and shallow space, with large stacking doors for ease of access. This unconventional yet practical format maximizes storage and avoids dead space.
A defined entry point marks the transition from the main house to the garden.
Image: Tom Ross
At the site’s southern edge, the studio pops up from the perimeter fence with a tall profile that both asserts its presence in the composition and maximizes northern outlook. Clad in pale grey corrugated steel and white-painted fins, its vertical folds are a playful riff of the fence’s rhythmic order. Inside, the studio is loosely defined, ensuring adaptable use. An open room overlooking the garden is currently a living space, but will serve equally well as a home office in future. A compact and efficient kitchenette and bathroom are tucked into the western edge, while upstairs a loft bedroom looks out into the branches of the oak through expansive windows that are shaded from northern sun by the vertical fins. Though small in footprint, this sleeping nook is gifted an expansive volume thanks to the cranked ceiling plane, which helps to direct light deep into the studio.
Throughout the project, Nic and Claire have maximized amenity on a modest budget. In the studio, robust and cost-efficient materials, such as plywood and Comcork (a composite cork and rubber flooring), add colour and texture without extravagance, and provide continuous surfaces in a small space. A simple garden bench on the studio’s outer edge is a relaxing spot for a coffee in the morning sun. A textured landscape design by Kate Seddon includes vines that will climb up the fence and the pool wall and over the shed, offering a lively and evolving outlook of vertical greenery from the main house and the studio – part of the overall strategy, Claire explains, “to add depth to the composition and avoid looking into the garden at a large, flat elevation.”
The adaptable studio can be used as a home office or living room.
Image: Tom Ross
Hawthorn 1 is the first project to be completed collaboratively by Claire and Nic, who established Agius Scorpo Architects in 2018 after several years of sole practice. It has taken skill and resolve to thread together a collection of backyard structures into something that is cohesive and disciplined, but also expressive and delightful to inhabit, and this successful balance is testament to Claire and Nic’s creative partnership.
Hawthorn 1 is a clever small project that has offered greater flexibility and independence for one family whose domestic patterns were changing. Beyond this, it is a prototype for adapting existing homes in order to support multigenerational living, and an admirable model for incremental density in our established inner suburbs.
Products and materials
- Roofing
- Lysaght Custom Orb in Colorbond ‘Shale Grey’; Bradford insulation; aluminium shade fins in Colorbond ‘Surfmist’ powdercoat.
- External walls
- Lysaght Custom Orb in Colorbond ‘Shale Grey’; Silvertop ash battens and shiplap from Radial Timber in Cutek Extreme CD50; Bradford insulation.
- Internal walls
- Easy VJ panels by Easycraft, recycled red bricks, and plywood in Dulux ‘Natural White’.
- Windows
- Custom Victorian ash frames in Dulux ‘Surfmist’; sashless Aneeta windows in ‘White’.
- Doors
- Bodo D-pull by Auburn Woodturning in Cutek Extreme; Brio pleated flyscreen in ‘Black’.
- Flooring
- Comcork Walkeasy Smooth in ‘Turquoise’; De Fazio ceramic tile in ‘Green’; Tretford carpet in ‘Prairie’.
- Lighting
- Dioscuri by Artemide; Lord sconce by Dowel Jones; Lampe de Marseille by Nemo.
- Kitchen
- Fisher and Paykel telescopic rangehood and induction cooktop; Clark Round Blade wall mixer tap in ‘Chrome’; Dekton benchtop and splashback in ‘Zenith’; Westinghouse bar fridge; 2-pac cabinets in Dulux ‘Natural White’.
- Bathroom
- Clark Round Blade wall mixer tap in ‘Chrome’; toilet, wall basin, shower head, shower mixer, towel rail, roll holder and bottle trap in ‘Chrome’ from Caroma; Victorian ash shelving in clear Osmo Polyx.
- Heating andcooling
- Mitsubishi split system.
- Other
- Custom-made hardwood timber ladder with steel handrails.
Credits
- Project
- Hawthorn 1
- Architect
- Agius Scorpo Architects
Melbourne, Vic, Australia
- Project Team
- Nic Agius, Claire Scorpo, Jim Sidiropoulos, George Mollett
- Consultants
-
Builder
MB Construction
Building surveyor Fotia Group
Landscape architect Kate Seddon Landscape Design
- Aboriginal Nation
- Hawthorn 1 is built on the land of the Wurunderji Woi-wurrung people of the Kulin nation.
- Site Details
-
Site type
Urban
Site area 511 m2
Building area 35 m2
- Project Details
-
Status
Built
Design, documentation 6 months
Construction 12 months
Category Residential
Type Studios
Source
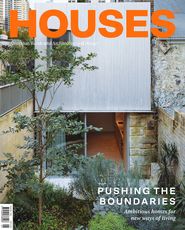
Project
Published online: 29 Mar 2023
Words:
Alexa Kempton
Images:
Agius Scorpo Architects,
Tom Ross
Issue
Houses, February 2023

