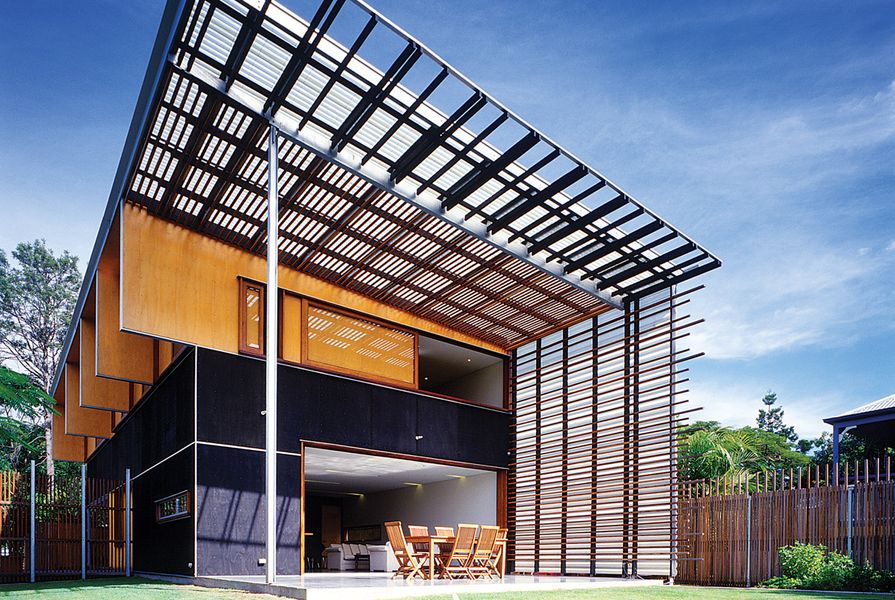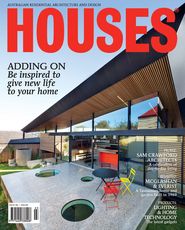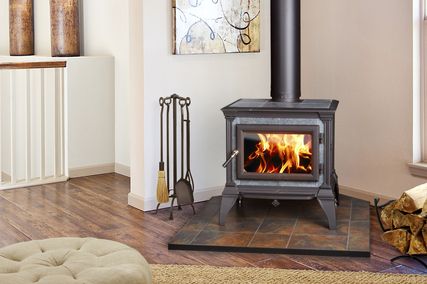This modest house was designed over ten years ago and was the first new house project the practice had undertaken. Prior to this the majority of our projects were either alterations and additions or public housing projects of various types. The practice is now involved in large-scale institutional and public buildings and of course we have continued to work on houses.
The house occupies a corner allotment in an older, timber-and-tin suburb of Brisbane. Our first achievement was to obtain planning approval in an area where the planners were typically very prescriptive, particularly with regard to hips and gables, and specific materials and details. Somehow we managed to convince them that this was not the only way to sympathetically add a new house into an older suburb and that a more contemporary form would resolve the complexities of a small, constrained site.
Designed for my sister and her family, the house needed to be a certain size and the corner allotment created challenges to do with exposure. The small budget, as in many family projects, meant we had to focus on making the form a simple volume for the greatest efficiency.
We started with a box volume over two levels, which was then wrapped in two types of ply – a charcoal-stained, rough-sawn ply for the base and a smooth, golden, hoop pine veneer for the upper walls and soffits. This gave the house a sense of depth and articulation, which was increased by continuing the interior walls of the bedrooms out as blinkers, or fins, both to shade the windows and to provide privacy as the house was only a metre or so from the street boundary.
A charcoal-stained, rough-sawn ply was used on the lower level, with a smooth, golden hoop pine veneer above.
Image: Jon Linkins
The structure is all timber framing, except for two or three members, so in the end it was closer to a plywood box than a house. The planning was very straightforward. The lower level contained the living spaces, oriented to the north. The upper level contained the bedrooms, which looked east – a simple rotation of the views. A dramatic outdoor two-storey volume gave the house a tall space, which, although external, emphasized the importance of the link from the house to the garden. A wall of Super Six fibreglass sheeting created a large-scale shoji screen.
The use of solid timber window and door joinery within the scope of a limited budget has become the most enduring element of the project. This rare intervention of generosity in the design disguised the house’s true simplicity and created a celebration of the threshold between inside and outside. These details, which we evolved with the same supplier over the next twelve years into a large and diverse suite of bespoke facade systems, have defined the language of most of our subsequent work.
The knowledge and experience gained in using timber as a primary facade system have found their way into our largest completed project to date, the 22,000-square-metre Advanced Engineering Building at the University of Queensland. In this instance, the external facades are made from structural timber mullions as a means of demonstrating the viability of a renewable resource, such as timber, to replace aluminium as the default material. This will be the real legacy of the simple plywood box we first designed in Hawthorne.
This project was first published in Houses 92 as part of the First House series where architects revisit their first built commission.
Credits
- Project
- Hawthorne Residence
- Architect
- Kirk
Brisbane, Qld, Australia
- Project Team
- Richard Kirk, Anne Bach
- Consultants
-
Builder
Crocker Builders
Engineer Morgan Consulting
- Site Details
-
Location
13 Manning Street,
South Brisbane,
Brisbane,
Qld,
Australia
- Project Details
-
Status
Built
Category Interiors, Residential
Type New houses
























