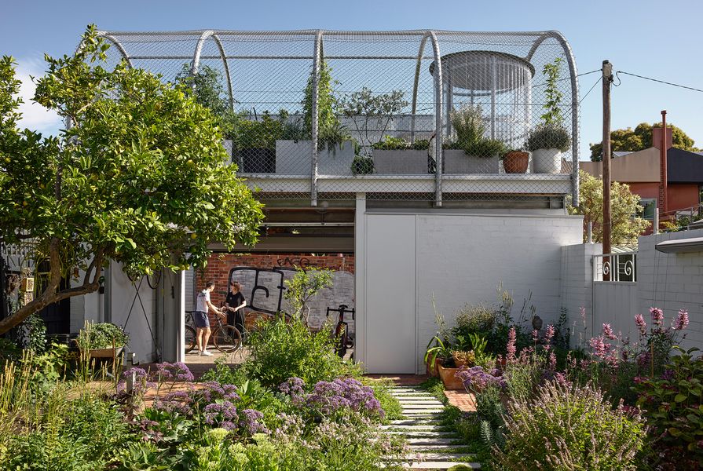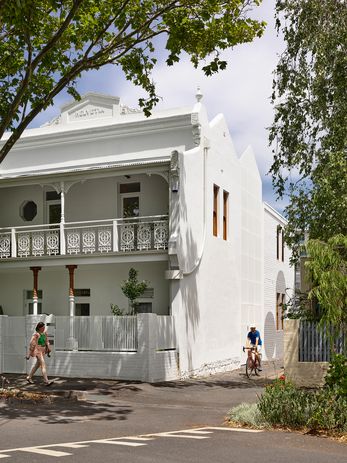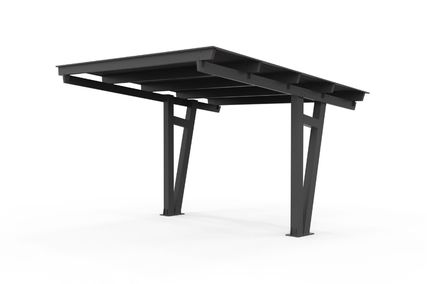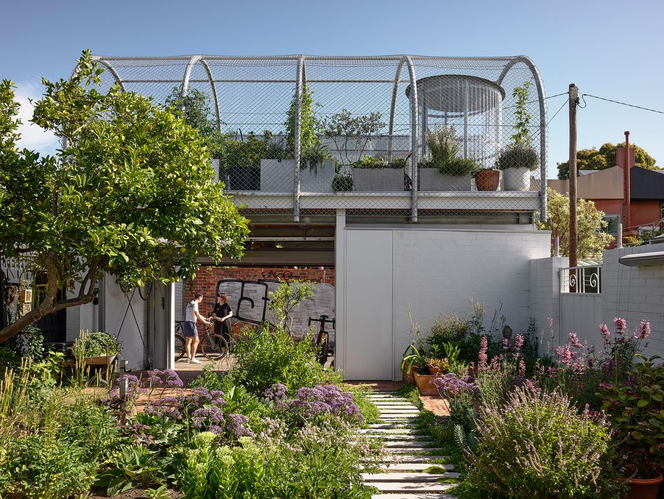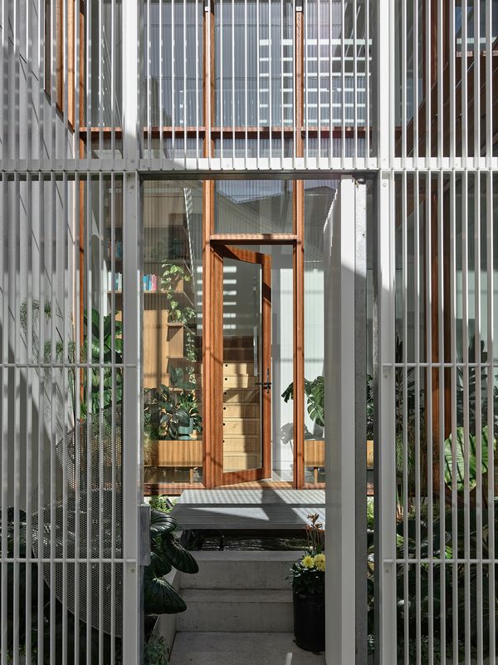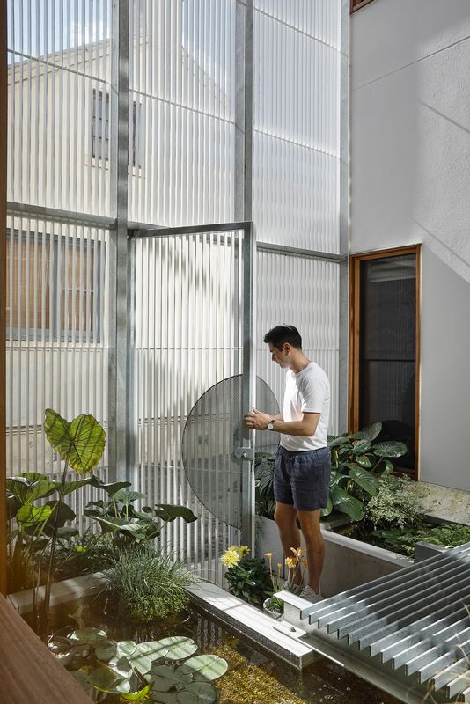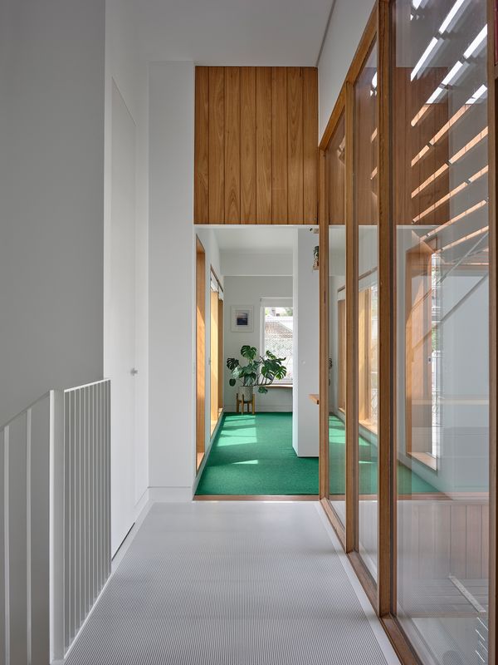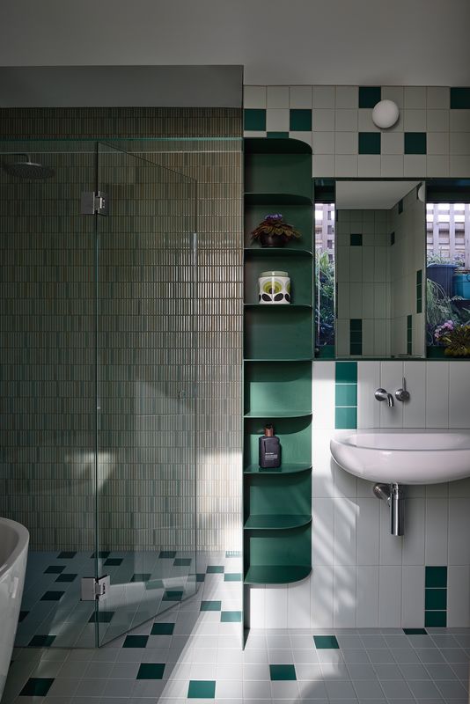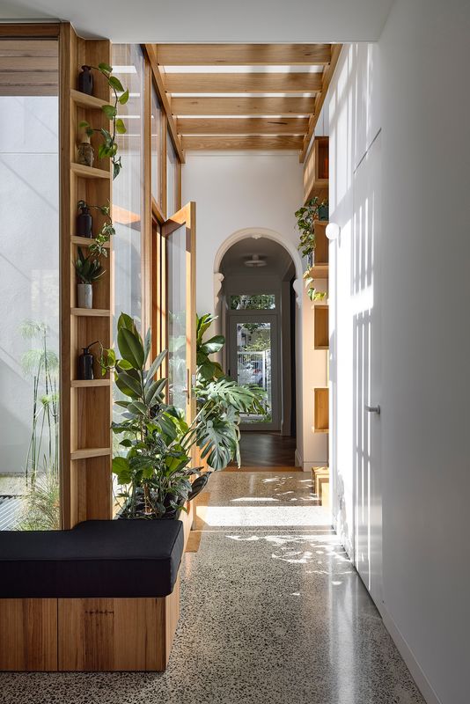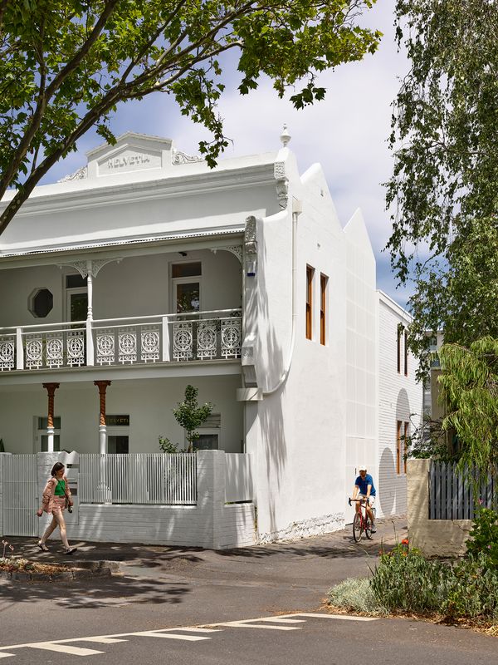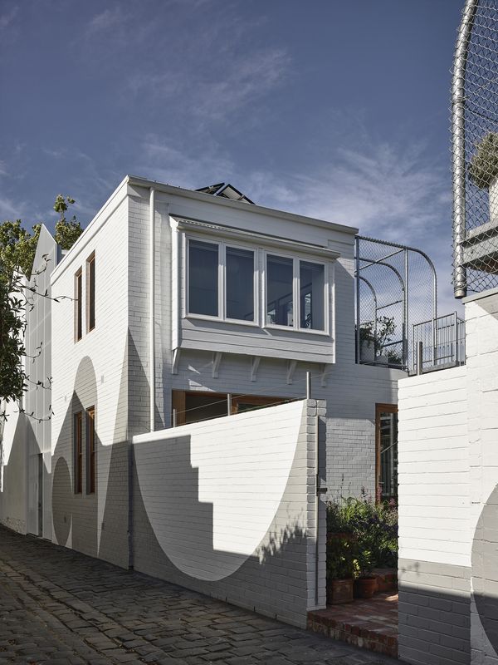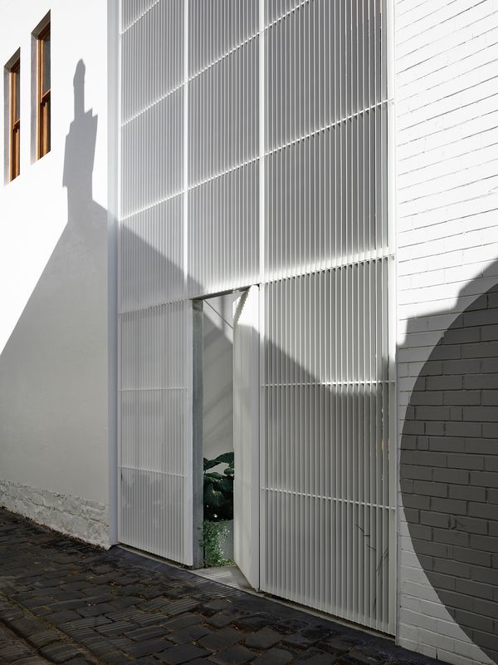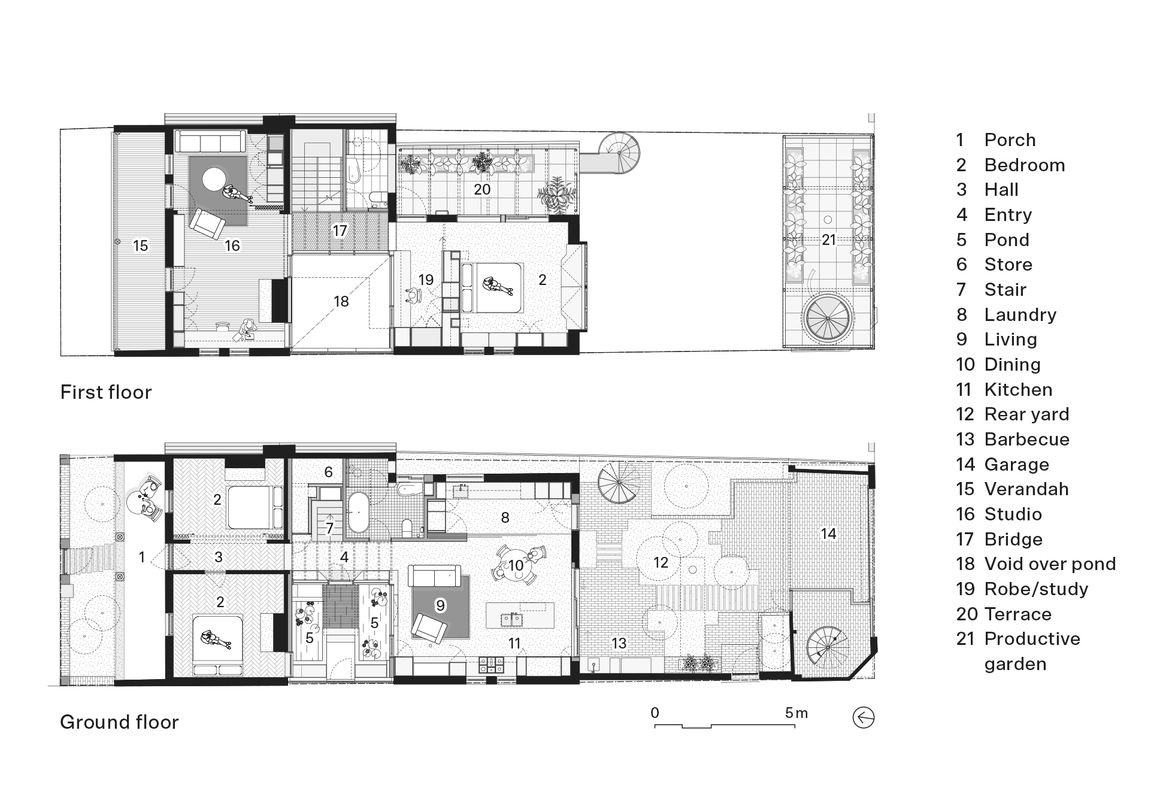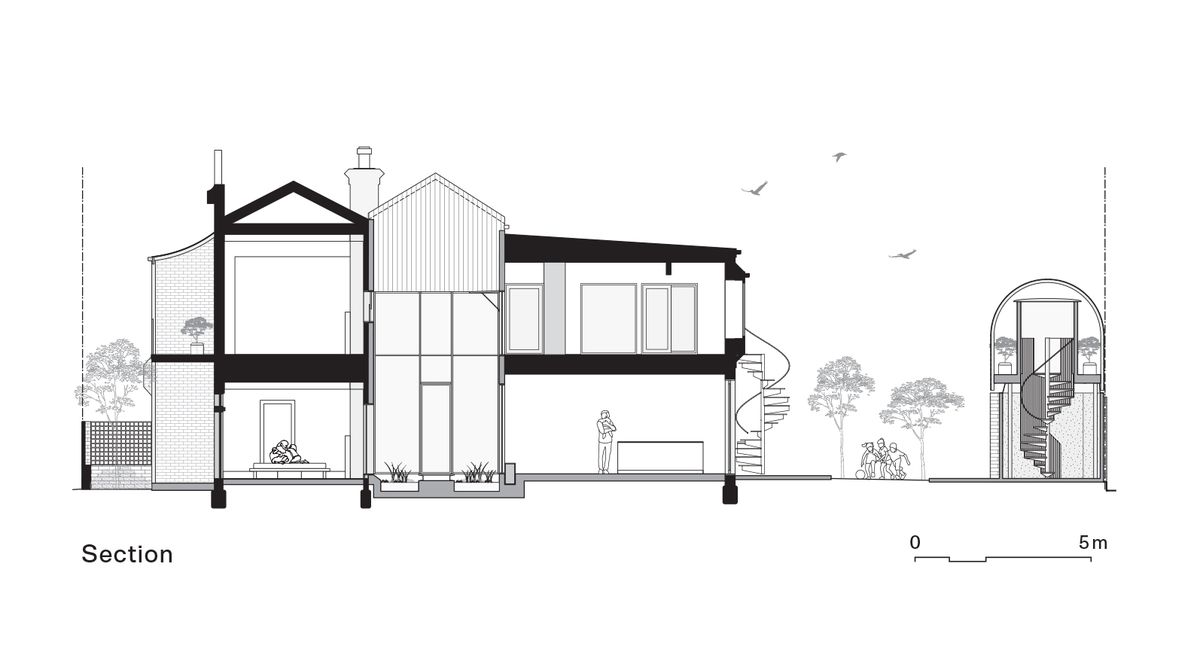Much of our older housing stock provides a built record of a city’s changing social fabric. Helvetia, a two-storey terrace built in the early nineteenth century on the unceded lands of the Wurundjeri Woi-wurrung people, is a building that is rich with layers of adaptation that reflect the ways that household demographics have changed as waves of gentrification rolled through Fitzroy, a formerly working-class suburb of Melbourne. The challenge for owners and architects often lies in unpicking these layers and determining what to retain and what to remove.
In its more recent past, this grand Victorian corner terrace was divided into rooms and self-contained apartments, isolating spaces across the home’s interior while simultaneously establishing a series of laneway connections. A 1960s conversion into a boarding house had removed the internal stair, severed vertical connections between floors, and introduced a separate entry to the top floor via an external backyard stair. In the 1980s, the building was reconfigured into two apartments, and it was the lighter, larger first-floor spaces of the upper level that appealed to the terrace’s current owners, Vaan and Hilton, who lived in the house for 16 years before deciding to begin the next chapter in Helvetia’s history.
Much of the existing structure, including a 1960s brick addition at the rear, has been retained.
Image: Derek Swalwell
Vaan and Hilton approached Austin Maynard Architects to piece Helvetia back into a single dwelling, requesting a sanctuary-like home that would restore aspects of Helvetia and re-establish connections to street and site. Heritage overlays protected the building’s ornate original facade, but both clients and architects elected to preserve much more than this and instead were committed to a careful assessment of what could be retained and repaired. Project architect Ray Dinh recalls that the clients saw their role as “custodians of one of these Victorian terraces,” adding, “From the very start of the project, we were all committed to the idea of saving as much of the original house as possible. It would probably have been easier to have knocked the whole back off, but instead we worked to retain as much of the existing home as possible.”
As a result, the project is not at all concerned with the expansion of internal floor area, focusing instead on the infiltration of garden space throughout the site. In fact, the most significant change to the existing structure – the removal of a heavily compromised section of the structure on its western edge – involved a reduction in Helvetia’s overall site coverage. This crucial initial move not only delivered much-needed light and ventilation deep into the plan, but also completely reimagined the home’s main entry, which is now through a lush atrium that addresses the side laneway as opposed to the street. As practice director Mark Austin explains: “The problem with terrace houses, we think, is that you – and your visitors – come in through the front door and have to walk past bedrooms to get to the living area. Wherever possible, we aim to create separation, designing a central entry that allows for direct access to the sleeping area and the living area, without having to traverse through either.”
An incision in the centre of the plan, which removed a damaged portion of the old house, is now the main entry.
Image: Derek Swalwell
Helvetia’s striking, pond-filled atrium required careful negotiation with the council in order to retain the overall appearance of the building’s original double-gable end profile. Understanding that the appearance of solidity from the street need not necessarily interfere with the atrium’s visibility from the laneway, the design team conceived a delicate screen of vertical steel, which offers fleeting views into the house from the home’s entrance, while retaining a sense of opacity from oblique vantage points.
Inside the house, key spaces and circulation paths are clustered around the light-filled entry, offering partial glimpses and fleeting views across the site and through rooms. Carefully designed apertures control exposure, maintaining privacy without shutting out long, layered lines of sight.
The front two rooms of the terrace, no longer bookends for the main entry, form a small guest suite. On the southern side of the atrium, the kitchen, living and dining spaces open out to the garden. On the first floor, a large, north-facing studio has been retained, while the main bedroom has been relocated to the home’s southern edge, where a 1980s bay window has been adapted to contain a generous daybed overlooking the backyard patio and garage gardens, designed by Chin Liew Studio.
A 1980s bay window has been adapted to contain a generous daybed overlooking a backyard patio.
Image: Derek Swalwell
The design consistently pushes back against a conventional clustering of spaces, eschewing ensuites, walk-in robes and the temptation to squeeze as many bedrooms as possible into of the plan. While Helvetia has the flexibility to support up to five sleeping spaces in its current configuration, only the main bedroom and downstairs guest bedroom serve as dedicated sleeping spaces at present, maximizing space for other modes of relaxation and retreat.
Happily, the serious but subtle business of retention and reuse that underpins Helvetia’s latest transformation has done little to dampen the exuberance associated with Austin Maynard’s work. Lightweight, playful transitions and details continually reinforce the structure’s newfound permeability. Perforated and grated steel details form delicate bridges across a range of thresholds and levels, including the spiral stairs that wind up to the elevated gardens on the patio and garage roof. These elements respect, reference and reinscribe aspects of Helvetia’s more recent architectural adaptations, adding to, rather than editing out, the building’s transformations over time.
Products and materials
- Roofing
- Lysaght CustomOrb in Zincalume and Klip-Lok Cladding Colorbond ‘Surfmist’
- External walls
- Dulux paint in ‘White’ and ‘Grey’; Timber-Care radial timber sealer in ‘Silvertop Ash’; powdercoated steel screens in ‘Surfmist’; galvanized steel chainlink screen.
- Internal walls
- Dulux paint in ‘Vivid White,’ ‘Black,’ ‘Milton Moon,’ ‘Par Four,’ ‘Wakefield,’ ‘Spiralina’ and ‘Piha’; Woven Image Echo panel pinboard in ‘Orange’; Yohen tiles by Inax from Artedomus in ‘YB32’.
- Windows
- Curtain system by Shade Collective with Silent Gliss track; Marco Fabrics Neptune curtains in ‘Teal’ and ‘Emerald’.
- Flooring
- Exposed aggregate polished concrete slab; blackbutt timber in Bona Traffic Natural; Tiento Colour Matt tiles in ‘Edera,’ ‘Cava White’ and ‘Felce’; Tretford roll carpet in ‘Lichen’.
- Lighting
- Toss B and B Mini pendants from Hub Furniture; batten light from Unios; Flos Mini Glo-Ball and Glo-Ball S2 pendants and ceiling/wall light from Euroluce; Artemide Tolomeo Micro wall in ‘Metal Orange’ and Mini table lamp in ‘Aluminium’; W900 IPS Cube and Moon LED outdoor lights from About Space.
- Kitchen
- Dekton benchtop from Deluxe Stone in ‘Black’; timber veneer in ‘Blackhole Blackbutt’ from Timberwood Panels; 2-pac painted in Dulux ‘Black’ and ‘Chalkboard’; Kamen knobs and handles from Designer Doorware; Franke Kubus KBG 120 Fragranite sink in ‘Onyx’; oven and dual-fuel freestanding cooker by Smeg; Schweigen undermount rangehood; Blanco mixer tap; integrated dishwasher, refrigerator and freezer by Fisher and Paykel.
- Bathroom
- 2-pac in Dulux ‘Hockam Green’; Kohler Verticyl round undercounter basin; Yokato shower set, basin taps and mixers in ‘Brushed Nickel’; Caroma Forma rimless toilet suite; Kado Lux Petite freestanding bath in ‘White’.
- External elements
- Evenglide Rollmatic garage door; Biofilta Foodcube planters with galvanized steel cladding; concrete sleepers; Tiento tiles in ‘Cava Grey’.
- Other
- Custom aquarium by Coburg Aquarium; Enzie Universal spiral stair.
Credits
- Project
- Helvetia
- Architect
- Austin Maynard Architects
Melbourne, Vic, Australia
- Project Team
- Andrew Maynard, Mark Austin, Ray Dinh
- Consultants
-
Builder
Weiss Builders
Engineer Co-Struct
Landscape design Chin Liew Studio
Surveyor Code Compliance
- Aboriginal Nation
- Helvetia is built on the land of the Wurundjeri Woi-wurrung people of the Kulin nation.
- Site Details
-
Site type
Suburban
Site area 227 m2
Building area 285 m2
- Project Details
-
Status
Built
Design, documentation 12 months
Construction 12 months
Category Residential
Type Alts and adds
Source
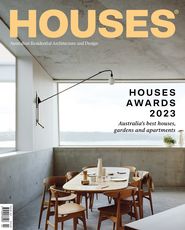
Project
Published online: 18 Aug 2023
Words:
Alex Brown
Images:
Austin Maynard Architects,
Derek Swalwell
Issue
Houses, August 2023

