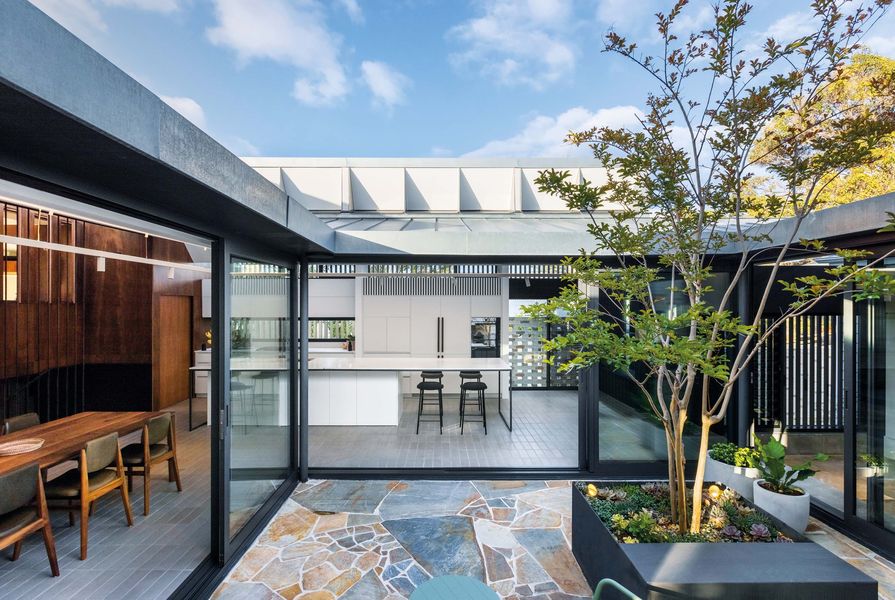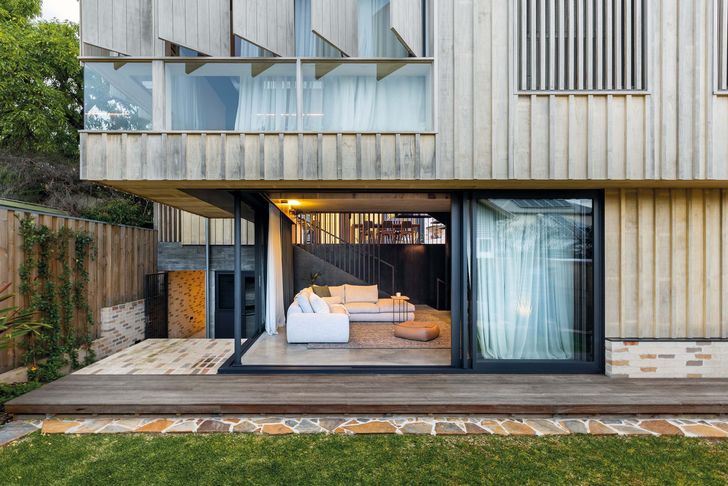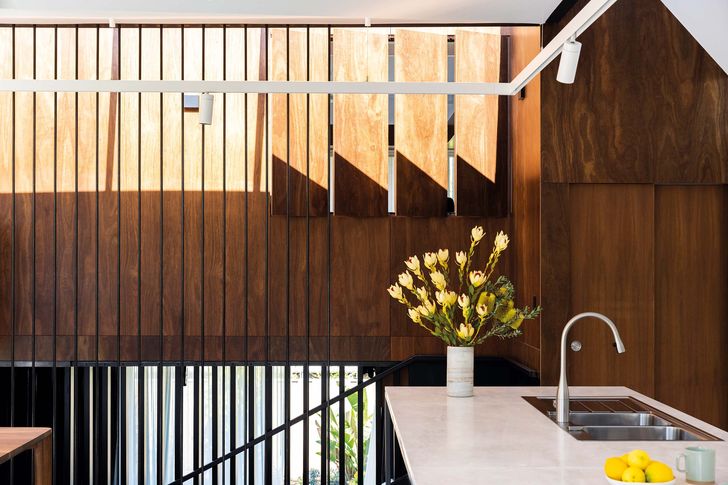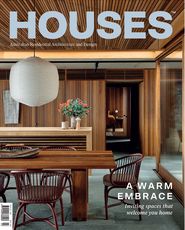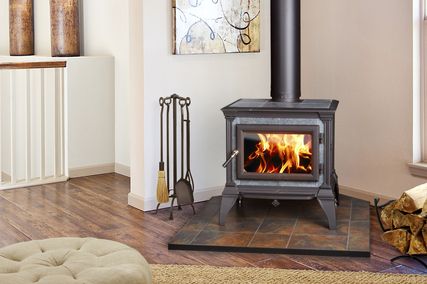At Higham Road House, a two-room weatherboard cottage fronts the street, bright and neat as a pin. To its rear, in deeper shades, sits an extension. Taller than the cottage and visible through a gap between the original house and the boundary, it stretches up and is capped by an expressive, pointed roof form. I wondered about the characterful nature of this gesture, and later found it articulated highlight windows beyond. Set well back, the extension has a sense of personhood about it. Kristen and Paul approached the architect, Philip Stejskal, for this alterations and additions project on a challenging site several years ago. They have since become a family of four, bringing the whirlwind of two young kids into the story and life of the project.
The North Fremantle site slopes quite steeply toward its rear and the Swan River beyond, and its north aspect is limited by the existing cottage. It is surrounded by numerous established neighbourhood trees and while the river itself is not visible, the amphitheatre of East Fremantle on the opposite embankment can be seen from an elevated vantage. These conditions are the cues for the architecture, along with the desire to both create privacy for the family and foster a connection with the street and the local community.
The cottage was constructed in the 1920s and is protected by heritage codes. It was a small worker’s residence with only two rooms, which have been restored and now house the children’s bedrooms, and a rear lean-to, which has been removed to create continuity with the extension. The main design acts are the creation of a central courtyard, which brings the presence of light and air (and a pink crepe myrtle tree) into the surrounding rooms, and the staggering of the house in section, which creates a sense of flow, variation and spatial separation without visual interruption.
On the lower ground floor, a lounge opens onto the garden.
Image: Bo Wong
There is much to occupy the eyes and the hands about the architecture: changes in material, intricate details and tactile surfaces. Multi-coloured brick references the local limestone geology, with mortar applied in a historic manner: proud of the joints and loosely pressed. The lower floor has an exposed concrete soffit and rammed concrete walls. There is crimped zinc forming the roof and housing the skylights, and blackbutt ply and waxed mild steel internally. While numerous, there is a logic in the role and distribution of these materials: concrete grounds the house and gives weight to its foundation, brick wraps it, zinc relates it to roof and sky, and timber and steel form the joinery and relate to the body-scale of the project. To move through it, then, you are in the earthed part of the house, or the sky-and-garden house where much of the everyday activity occurs, or in the darker, more intimate spaces – the lounge, study and bedrooms.
Balustrades mark the level changes in the house, yet permit views between floors.
Image: Bo Wong
“Through,” “past” and “between” are key performances here, whether in the curation of people, light, air or view. The mass of the new upper level is set back from the side boundary so that light washes down the retaining wall toward the excavated basement. A small sitting nook peeps out at the front of the addition, past the original cottage, to show its face (and hat) to the street. The kitchen gazes through the nook’s window. The wall between the linear kitchen and exterior edits the outlook from inside: bench level and highlight windows look at foliage and sky respectively, while the neighbouring house is screened from view. Beyond this, a brick wall traces the boundary through which, sweetly, Kristen and her neighbour have developed a custom of exchanging baked delights, herbs and conversation. The kids’ rooms at the front are connected to the kitchen by a between-space, a stepped play area. We look through the courtyard from one room to another. We look through highlight windows to tree canopy and sky. Staircases are used to imply division between spaces, but their stringers and balustrades are made from steel rods to keep them visually permeable. There is a seriality to the house visually and in terms of passage, and this is largely afforded by the sectional composition of the program.
There are some distinct punctuations and stopping points to this seriality. The outer wall of the courtyard contains a niched day bed and outdoor hearth, the brick chimney of which stretches right up to be expressed as what Philip calls a “folly.” This thin, towering structure supports a roof terrace, accessed by an external stair, with another open-air seating area outlined by timber portal-frames. From here, the views of the surroundings – and back into the house via the court – are lovely, and a sense of being in the neighbourhood is coupled with one of retreat. The main bedroom culminates in a southwest corner window that takes in numerous trees, the house’s own yard with a young Bauhinia that will grow up sinuous and flowered, and the deeper view to the topography and houses of East Fremantle, beyond the river. These full-stops in the architecture feel calm and secluded, but also connect the house and its dwellers to the world beyond.
Products and materials
- Roofing
- Standing seam zinc panels by VM Zinc; True Oak steel panels from Revolution Roofing in ‘Heritage Galvanised’.
- External walls
- Face brick custom mix from Midland Brick; fibre cement sheets by Equitone; acetylated cladding by Accoya; weatherboard from James Hardie in Porter’s Wood Wash; standing seam zinc panels by VM Zinc.
- Internal walls
- Paperock finished with Osmo Oil; plasterboard from CSR; spotted gum panelling by Big River Group in zero-sheen polyurethane; cladding by Cemintel; face brick custom mix from Midland Brick; rammed concrete.
- Windows
- Powdercoated aluminium frames by Alspec; Aneeta sashes; Altair louvres.
- Doors
- Cavity sliders and hinged doors by Cockburn Joinery in painted timber veneer.
- Flooring
- Burnished concrete; waxed Terre Colorate tiles; Foss carpet by Cavalier Bremworth.
- Lighting
- Various from Unios.
- Kitchen
- Gas cooktop from Wolf; oven by V-Zug; integrated refrigerator and freezer by Liebherr; dishwasher by Miele.
- Bathroom
- Hardware from Sussex Taps in ‘Satin Chrome’ and ‘Living Brushed Brass’; various fixtures by Laufen and Geberit from Reece.
- Heating and cooling
- Airconditioner by Daikin; underfloor heating from Stiebel Eltron; custom timber and fibre cement shade screens.
- External elements
- Spotted gum decking; Toodyay stone pavers; sandstone stepping stones.
- Other
- Various custom-made wall panels, accessories, seats, screens and stairs
Credits
- Project
- Higham Road House
- Architect
- Philip Stejskal Architecture
Fremantle, WA, Australia
- Project Team
- Philip Stejskal, Yang Yang Lee
- Consultants
-
Builder
Portrait Custom Homes
Engineer Andreotta Cardenosa
Landscaping Annghi Tran Landscape Architecture Studio
Lighting Unios
- Aboriginal Nation
- Higham Road House is built on the land of the Whadjuk people of the Noongar nation.
- Site Details
-
Site type
Suburban
Site area 427 m2
Building area 359 m2
- Project Details
-
Status
Built
Design, documentation 24 months
Construction 24 months
Category Residential
Type Alts and adds

