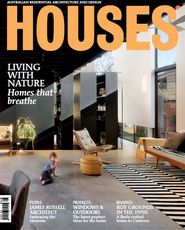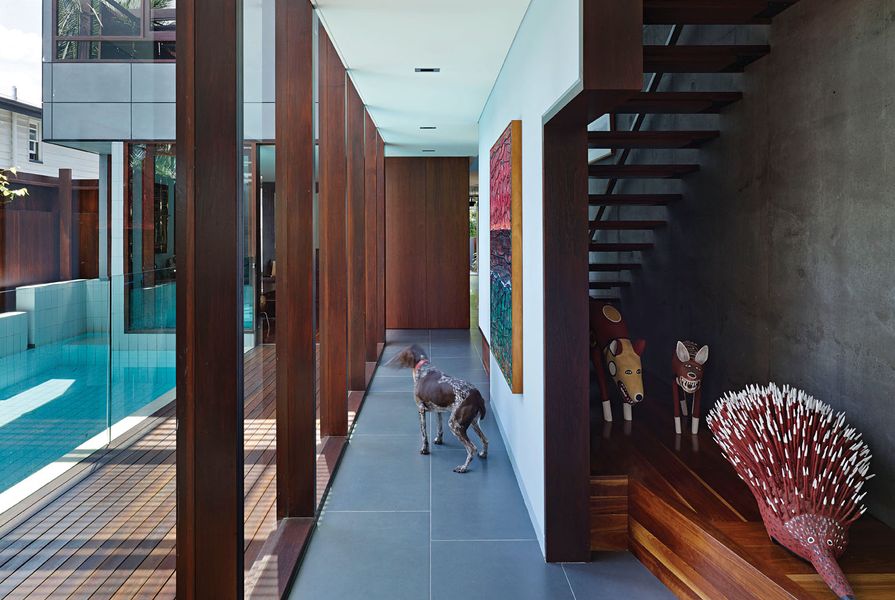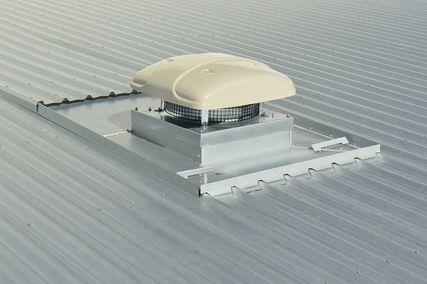This house was designed by an architect who loves living with art. The pleasure of art – and of knowing artists and collecting artworks – was imprinted on Michael Rayner when he was a student in Sydney in the 1970s. It is not surprising that the house he designed more than thirty years later for his family should be an art gallery.
The linear plan was mandated by the site: a long, ten-metre-wide block fronting the river (on which originally sat a worker’s cottage) in Brisbane’s West End. The attenuated plan invites the idea of a gallery. Moreover, its length and narrow width are especially apt for the Queensland climate, funnelling breezes off the river across the single-loaded corridor and right through the house.
Typologically, the building is literally a long gallery, an architectural promenade that encompasses the full length of the house, spatially and visually connecting the two main levels, opening and closing to the Queensland light along the side walls and above, lined on one side by a thick wall, pochéed, and forming framed spaces for artworks. In keeping with the concept of house as gallery, the walls were painted white.
While Michael was trained in Sydney, this is very much a Queensland house. It is evident in the way that light and shadow are introduced and modulated through openings so that the interior is not over-bright, not too sunny, not too hot. The eye is focused through shafts, away from the close-pressed neighbours, to glimpses of sky and lush greenery, and across the river glittering at the foot of the garden.
The long, shaded, timbery interior spatial experience is relieved by the light-filled vertical pool atrium. Artwork: Craig Koomeeta (dingo).
Image: Christopher Frederick Jones
The architectural surfaces are like a constructivist sculpture. The detailing follows a layered, intricate geometric composition of painted plaster and polished timber. The gaze glides from any single part of this continuous composition, along the length of the building and up through the spaces. The architectural composition consists of light, materiality and craftsmanship. It is powerfully present and informs Michael’s other key concern, placemaking. The house is full of nooks and places, intimate but interconnected.
After just four months of living in their new home, the family – Michael, his wife Kylie and their two teenage sons Hugh and Lachy – was hit by the Brisbane River flood of January 2012. They had two days’ warning to remove the collection of art and modern furniture, and their belongings. The muddy water rose to knee height throughout the main floor, and entirely submerged the games room below. But damage seeped upstairs too, as insulation wicked filthy, stinking water to the floor above, where most of the plasterboard wall linings had to be stripped. On the ground floor everything was gutted, leaving only the original substructure. The house was a building shell again. It would have to be rebuilt.
Imagine the heartbreak. However, the family rallied. The volunteer mud army that spontaneously mobilized throughout Brisbane in the days immediately after the flooding helped with the initial clearing of the garden and ground floor. After they ripped out the wall linings, the family used toothbrushes to scour out residual pockets of smelly mud. Painstaking and gut-wrenching work, which they did while they camped in what remained of their lovely home.
And then it came time to refit the house. Michael made some slight modifications, this time using materials that could be easily replaced. Also, he made a subtle psychological change, using colour on the walls – ice blue and ice green – instead of gallery white: a fresh start.
The linear plan is based on an arrangement of two building blocks placed at either end of a central swimming pool semi-open to the sky. The block facing the street contains, on the ground floor, the garage and entry gallery off the walled front garden, and family and utility rooms; above are children’s bedrooms and studies. A secluded, sheltered deck overlooks the street.
The riverside block contains a galley kitchen, dining and sitting areas, and a breakfast nook, which is a double-height space. Upstairs, the main bedroom and parents’ study occupy the premium location, with wide river views. The long, horizontal, shaded, timbery interior spatial experience of the house is relieved by the light-filled, open verticality of the pool atrium and the breakfast nook. Life is lived in the spaces between the river and the pool.
The architectural sensibility of Queensland is different from that of Sydney. The concern is not with minimalism but with complexity, deriving in part from manipulation of shadow, light and cross-ventilation. Michael himself says, “I am uncomfortable with purity.” Using a limited palette, he achieves an intimate complexity throughout the house. Planes and surfaces collide. Forms zigzag. Geometric patterns recur at different scales, horizontal and vertical, with light catching angular lines. The interconnected, intersecting elements of the house are juxtaposed against the natural setting: the intense light and shade and verdant subtropical vegetation.
Products and materials
- Roofing
- Fielders Australia WideKlip and folded seam roofing in Colorbond ‘Facade’.
- External walls
- Carter Holt Harvey Shadowclad Ply Natural in Woodmans ‘Dark Oak’ stain; spotted-gum and Western red cedar weatherboards in Sikkens Cetol Filter 7+ ‘Walnut’; Hardies compressed fibre-cement sheeting in exterior acrylic paint.
- Internal walls
- Boral plasterboard in low-sheen acrylic paint; Sharpe Plywood joinery; T Early & Sons spotted-gum veneered panelling in low-sheen lacquer.
- Windows
- Allkind Joinery and Glass rosewood timber, and Breezway Western red cedar timber louvres, both in Sikkens Cetol Filter 7+ ‘Walnut’.
- Doors
- Allkind Joinery and Glass solid-core timber doors with spotted-gum veneer in low-sheen clear finish; Dorma and Pitella stainless steel door hardware; Halliday and Baillie stainless steel door pulls.
- Flooring
- Boral Timber tongue-and-groove spotted-gum flooring; Kennedy’s Aged Timbers recycled spotted-gum stair treads; Rogerseller ceramic tiles; Feltex Carpets Chesney Masala wool carpet.
- Lighting
- Modular Slide Double downlights, Modupoint artwork lighting and Flasher landscape lighting, and Blade Lighting general and task lights to kitchen, all from Light and Design Group.
- Kitchen
- Miele oven, microwave oven and dishwasher; Fisher and Paykel fridge; Quantum Quartz benchtops from WK Marble and Granite; Abey Quadrato sink, Gessi tapware and Barazza gas cooktop.
- Bathroom
- Rogerseller floor tiles and Gap basins; Kerlite ceramic wall finish in ‘Snow’; Quantum Quartz vanity benchtops from WK Marble and Granite; custom joinery by T Early and Sons; Caroma wall-mounted Invisi Cube toilet with concealed cistern; Abey Gessi tapware, basin and shower mixers, shower rose, towel rails and fittings.
- Heating and cooling
- Daikin airconditioning; Holyoake Industries air supply registers.
- External elements
- The Pool Tile Company granite pavers.
- Other
- Loose furniture supplied by Corporate Culture; blinds supplied and installed by Kinesis Blinds and Curtains.
Credits
- Project
- Hill End House
- Architect
- Cox Rayner Architects
Brisbane, Qld, Australia
- Project Team
- Michael Rayner, Casey Vallance, Stephen Gunn, Samantha Ritch, Spyros Barberis
- Consultants
-
Builder
John Wales (pre-flood), Brian Peace of Peace Renovations (post-flood)
Engineer Arup
Landscaping Andrew Green (RPS) and Boss Greenscapes
Lighting Light and Design Group
- Site Details
-
Location
West End,
Brisbane,
Qld,
Australia
Site area 550 m2
Building area 320 m2
- Project Details
-
Status
Built
Design, documentation 6 months
Construction 18 months
Category Residential
Type New houses
Source

Project
Published online: 3 Feb 2014
Words:
Haig Beck,
Jackie Cooper
Images:
Christopher Frederick Jones
Issue
Houses, October 2013






















