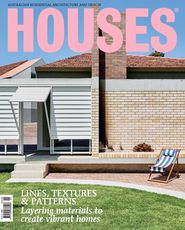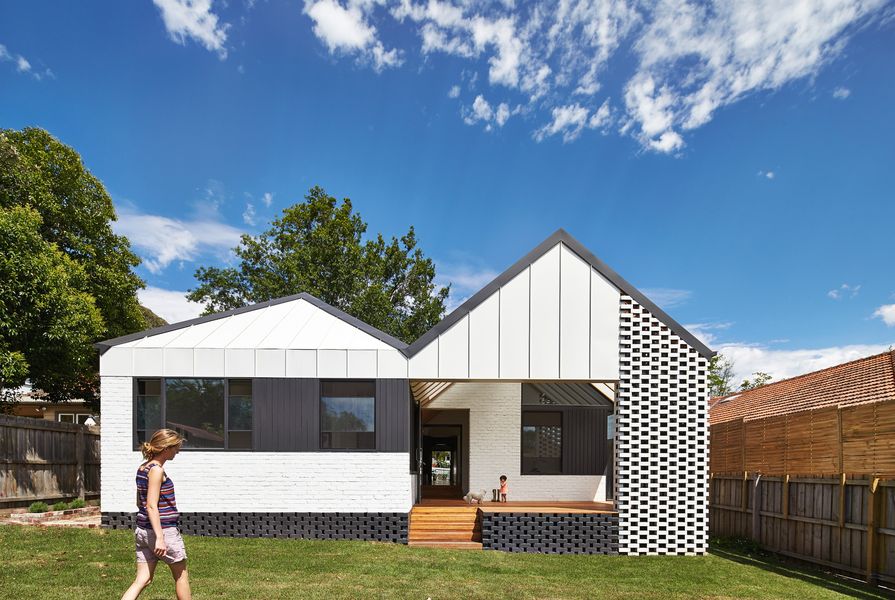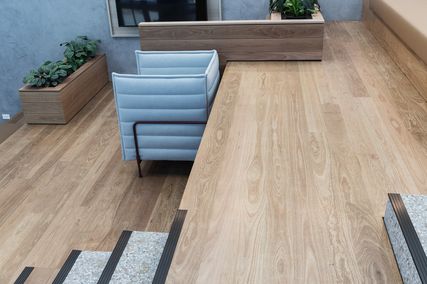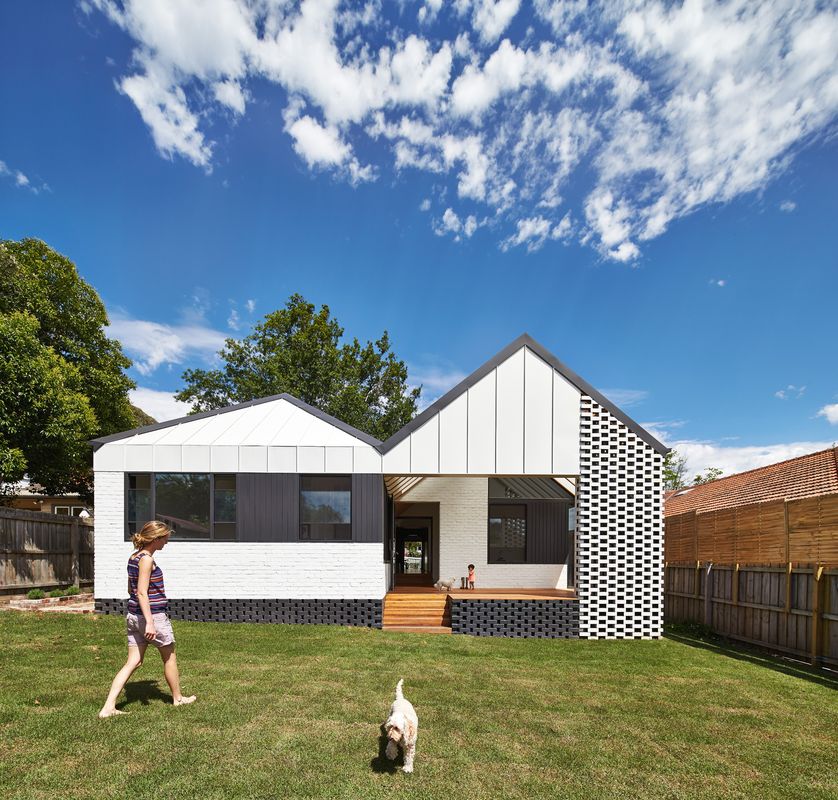The Hip and Gable House by Architecture Architecture is the renovation and extension of a classic, perhaps even archetypal, Californian bungalow located in Kew East, Melbourne. This is a project by a relatively young and very promising practice, one that has found a niche within residential design but is also keen to expand its folio and to explore its founder’s architectural preoccupations, within other project types in the future.
At its strongest, the work of Architecture Architecture’s partners Nick James and Michael Roper is all about dialogue, and this project is no exception. If dialogue – and its corollary, engagement – are the motifs embedded in the duo’s design process, the principal expression of this in the Hip and Gable House is the “conversation” established between the original house and the extension to the rear. As one examines the architecture, it is possible to trace a methodically mapped series of points of continuity and contrast between old and new.
The house is experienced in two ways: as an object viewed from the exterior, and as an unfolding interior transition from the front door to the rear living spaces. From the outside, the visitor can note the distinctive contrast between the weatherboards of the Californian bungalow and the white-painted bands of brickwork in the walls of the extension. The two materials are different, but happily complementary; by pairing them in the side elevations, lightness and weight are contrasted, while colour is held in common across both materials.
Centrally located, the open-plan kitchen and dining area invites social engagement.
Image: Peter Bennetts
Brick is used inventively in the new extension, with areas of solid, painted stretcher-bond brickwork contrasted with hit-and-miss brick screens, both beneath floor level (as sub-floor ventilation) and in a vertical element on the corner of the rear elevation. The builder was apparently nonplussed by the architect’s instruction to paint the outside and the internal cavities of the screen wall brickwork in contrasting white/charcoal paint respectively, but the result would seem to validate the effort required.
The rear elevation viewed from the yard has the brick screen element on the right, while the paired gable/hip forms make it easy to see how the house got its name. Interestingly the roof form, when drawn two-dimensionally as part of the rear elevation, is broadly symmetrical, but the gable end on the left has been pushed back into a hip in three dimensions, thus softening the bluntness of the building form as viewed from the rear.
In addition to the brickwork on the side walls, there is also lightweight cladding with a standing seam above a ceiling-level datum on the exterior, a shift in materiality that once again reflects the tactility of the Californian bungalow facades. One element that is held in common by the existing bungalow and the new extension is the charcoal-painted bargeboard, which runs around the perimeter of the extension, outlining the form.
The experience within the house betrays a different, and yet complementary, set of preoccupations. Nick and Michael value social engagement in their architecture and the way this plays out in a private residence is through the activation of what might otherwise be forgotten, peripheral and/or circulation spaces throughout the house.
The deck area is defined by timber decking and spatially contained by the raked beams overhead.
Image: Peter Bennetts
This is apparent almost immediately on entering the house. From the front door, the visitor passes between two of the original (albeit transformed) rooms of the old bungalow and then straight into a broad, central corridor leading to the living spaces at the rear. The central corridor has been made generously wide, with a long bench seat forming its southern edge. This kind of incidental seating space is repeated elsewhere in the house, most notably in the north-facing deep window seat adjacent to the secondary bedrooms at the back of the house.
In the centre of the home, a raked ceiling beneath another hip roof frames a courtyard on the northern side boundary. This forms the dining room, and viewed from the interior it is bordered by a dramatic steel-framed window, revealing a view of young but vigorously growing Japanese maples. The kitchen, directly adjacent to this space, features other signature pieces by the designers – a concrete kitchen bench cast in situ with great skill and, overhead, a raked translucent ceiling beneath a skylight. From this point, one can move into the living room, which spills out to the rear deck. The deck area is spatially contained in a manner similar to the dining room – raked beams frame the volume and the outdoor living area is, subsequently, a tightly framed space.
If there is any point of critique to be made in relation to this rigorously conceived work, it is perhaps that the finished house is formally and spatially singular in nature, and that it does not directly engage with nor flow particularly strongly into the rear yard. I am in two minds about this. In some ways, it seems like a distinct, if minor, missed opportunity; on the other hand, the finished house overall reflects the character of the original bungalow, which was designed to be read as an object in the landscape. Despite this minor point, the designers have created a highly considered and unified dwelling, and one that suits its occupants in every way while extending the designers’ familiar concerns in new directions.
Products and materials
- Roofing
- Lysaght Custom Orb in zincalume; Ampelite Solafrost in ‘Clear’ and Lexan Themoclick in ‘Opal’.
- External walls
- Recycled pressed red bricks painted in Dulux ‘Whisper White’; Radial Timber Sales silvertop ash cladding painted in Dulux ‘Monument’; Colorbond standing seam metal cladding in ‘Whitehaven’.
- Internal walls
- Recycled pressed red bricks painted in Dulux ‘Whisper White’; Radial Timber silvertop ash cladding painted in Dulux ‘Monument’ and ‘Whisper White’
- Windows and doors
- Hardwood timber windows and doors painted in Dulux ‘Whisper White’; Viridian EnergyTech Clear double glazing, laminated.
- Flooring
- Recycled messmate from Timberzoo finished with Treatex Hardwax Oil Natural; Cavalier Bremworth Troika carpet in ‘Murmansk’.
- Lighting
- Pendants from Laser Lighting; LED linear lights from Richmond Lighting; Volker Haug Glam Apple lights; Darkon Architectural Deeper Down LED lights; Masson For Light Astro Spotlights.
- Kitchen
- Rutso Concreting concrete benchtops; Laminex laminate in ‘Parchment’; Formica laminate in ‘Deep Anthracite’; George Fethers and Co timber veneer; Afa double undermount sink and Mizu Drift Gooseneck mixer from Reece; Bosch dishwasher, gas cooktop, built-in double oven and integrated rangehood.
- Bathroom
- Victorian ash timber benchtops; Laminex laminate in ‘Parchment’; George Fethers and Co timber veneer.
- Heating and cooling
- Helioscreen external roller blinds.
Credits
- Project
- Hip & Gable
- Architect
- Architecture Architecture
Melbourne, Vic, Australia
- Project Team
- Nick James, Michael Roper, Chloe Piper, Anna Nguyen
- Consultants
-
Builder
Grenville Architectural Construction
Engineer Meyer Consulting
- Site Details
-
Location
Melbourne,
Vic,
Australia
Site type Suburban
Site area 696 m2
Building area 237 m2
- Project Details
-
Status
Built
Completion date 2015
Design, documentation 16 months
Construction 10 months
Category Residential
Type Alts and adds, New houses
Source

Project
Published online: 10 Jun 2016
Words:
Marcus Baumgart
Images:
Peter Bennetts
Issue
Houses, April 2016























