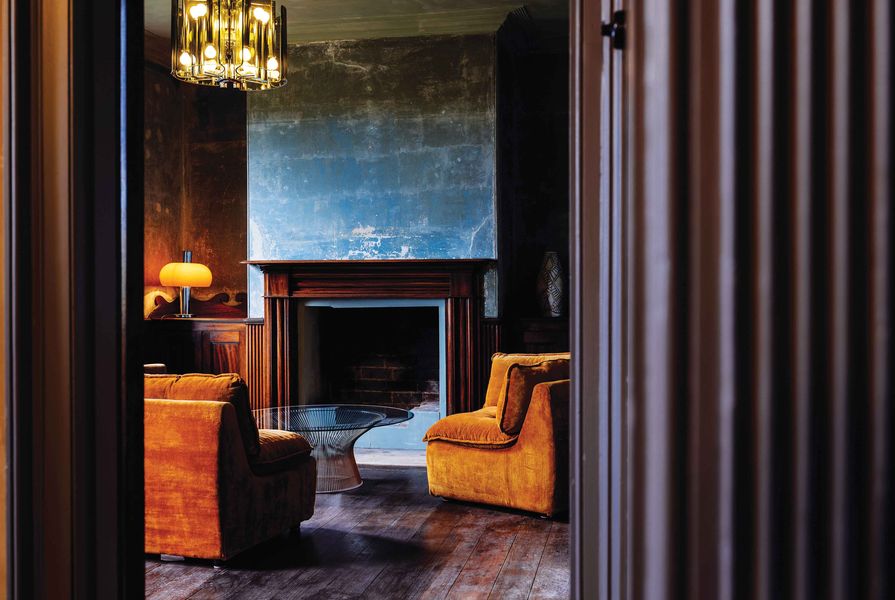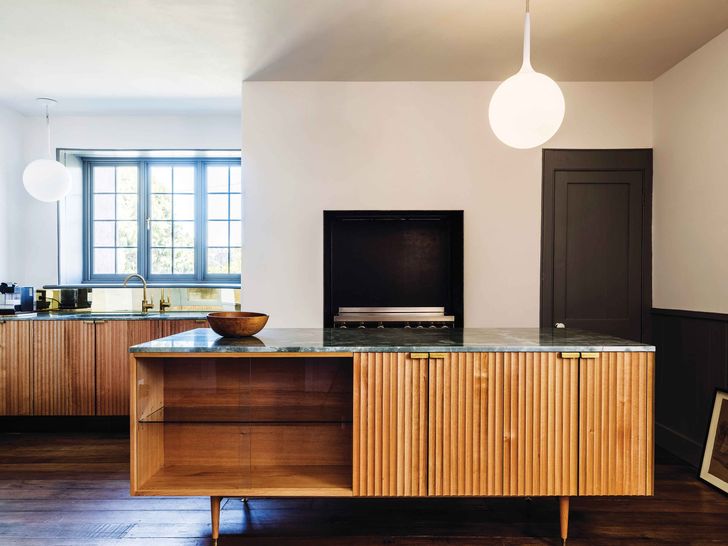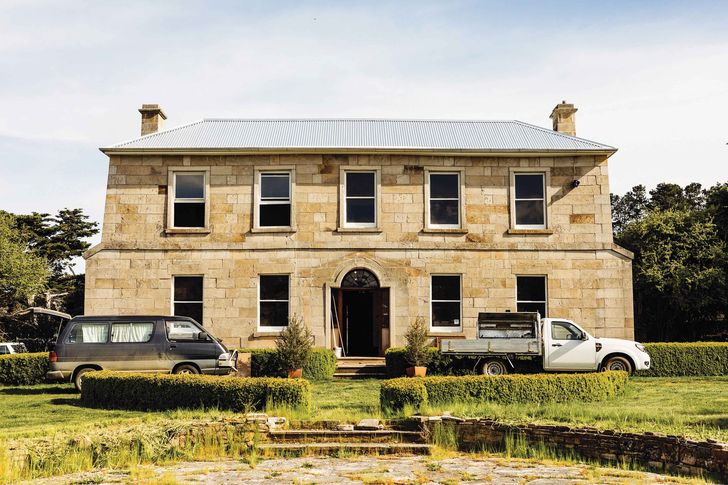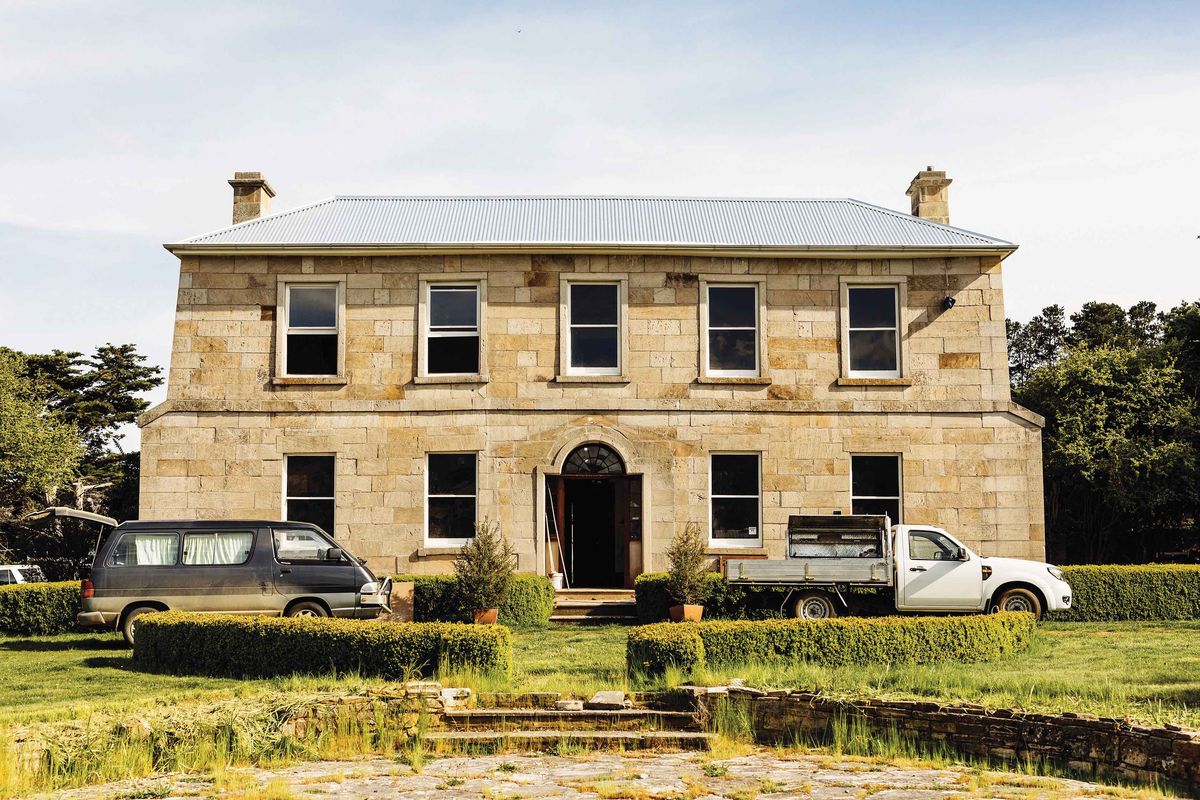The 1830s in rural Tasmania was a harsh and often dangerous time. Colonial houses were built in an unfamiliar landscape as a frontier war was being waged against the original owners of the land, the Tasmanian Indigenous people, while bushrangers roamed between outposts. The current owners of Strathborough may not have had this difficult history at the front of their minds when they bought the property three years ago but, after several years of slow, careful work, it has become part of their way of thinking about this place and about how they might continue to make restorative decisions. They chose Ryan Strating of Core Collective to travel with them on what transpired to be a decidedly archeological architectural process.
Strathborough is a two-storey, sandstone Georgian house just outside Hamilton in Tasmania’s Central Highlands. A land grant for the site was approved in 1827 and the first version of the building was likely built by the early 1830s. Further work was done on the house during the nineteenth century before it was then left empty or rented for many years. Further changes were made in the mid-twentieth century, the most significant of which was the addition of a sunroom to the north-west. A series of other, smaller moves marked the desire for modernization: a 1950s bathroom, a weighty sandstone fire surround and a 1980s wood-panelled kitchen. But due to only having had a few owners, the home had retained many of its original finishes and fixtures.
The kitchen floor was replaced with local timber milled traditionally and finished in beeswax and linseed.
Image: Adam Gibson
Working with their heritage consultant, the clients and Ryan agreed to carefully strip away all of the pieces of the building that did not serve the ascetic Georgian shell and the spirit of its time, including the oddly matched sunroom. This work involved considerable repair and structural stabilization in order to preserve the heritage building. It was at this point that they could begin their decision-making process on how to furnish and occupy the buildings. But instead of agreeing on a series of large gestures ahead of the build, theirs was a more organic architectural process informed by the evidence that was embedded within the home and that was only uncovered as the removal work progressed. Original colours had been concealed under layers of wallpaper. Original timber doors had been buried under heavy faux woodgrain. Windows had been hidden within walls and a deep scullery fireplace had been covered at some point. Removals also included a window and a door in the otherwise solid stone north-west facade, with some skilled stonework making the infill almost invisible. The clients were also delighted to bid farewell to a Greek-style front portico, the ghost of its presence now only just visible on the weathered sandstone.
The next process was to research, debate and decide what would be best to put back. Often the decision has been to do as little as possible. And, at times, the right element hasn’t turned up for some time, with local networks and classifieds offering a way to find the perfect fitting or fixture. A set of 30 brass joinery feet became part of a fluted, solid timber kitchen bench. A concrete trough was discovered for the scullery in a South Hobart yard. Wherever possible, the original finish was either discovered under layers of wallpaper or a traditional technique was used to splice in new elements. When the entire kitchen floor needed to be replaced, it was done with local timber milled traditionally and finished in a coat of beeswax and boiled linseed oil – a recipe provided by the heritage consultant.
Mid-twentieth century additions, including a sunroom and portico, have been removed, returning the house to its original form.
Image: Adam Gibson
While the renovation reflects Core Collective’s meticulous attention to detail, it also displays a sense of lightness, humour and quirkiness and a surprising lack of formality. As Harriett, one of the clients, says, “everything in this house is a bit wobbly.” These qualities are evident in the freestanding kitchen cabinet, its elegant fluted faces, brass feet and illuminated glass-fronted shelves reflecting a little slice of 1960s and 70s style. Or in the upstairs bathroom, where a classic 1950s green basin and bath have been relocated and reframed, with the bath now sitting on a brass cradle that is a play on a claw-foot fitting. Often the stripping back has revealed walls of rich, varied colour, which have been left as is, beautiful in their imperfection. Additions to the interior are minimal but bold, such as a series of luxe Italian glass light fittings or carefully selected works from the clients’ much-loved contemporary art collection.
Core Collective’s architectural hand in this project is light yet present in every move. There are no grand architectural gestures that stamp a definitive time period on every piece of work. Instead there are many micro moves and custom designs for small pieces that often allow the new work to “disappear.” Where design moves are more obvious, they often sit clear of or protect the old, so that the original fabric is retained. This is seen in the work to preserve the shingled scullery ceiling, or in the external glazing for the stables accommodation. As the clients note, part of their intention with the work here is to heal, which has considerable resonance in light of the area’s history. The garden will further explore this approach, with a long-term project planned to work with a Tasmanian Indigenous botanist to propagate plants that would originally have grown on this land. Strathborough is a project without an end point, one in which each step is informed by accumulating knowledge of this place and its embedded history.
Products and materials
- Roofing
- Lysaght Custom Orb corrugated steel sheeting; PGA Enviroseal Proctorwrap vapour-permeable wrap and Bradford insulation
- Internal walls
- Rockcote Marrakesh plaster; Murobond Pentimento lime wash; Australian Metals raw brass sheet
- Windows
- Existing timber windows and trims with Haymes Solashield in Dulux ‘Whisper White’ to exterior; Torenius Timber timber in Cutek coating; Viridian clear double-glazing; Allports steel frames in Dulux Ferrodor MIO enamel ‘Mid Grey’
- Doors
- Existing Australian red cedar doors in shellac finish; new Australian red cedar doors in shellac finish by Custom Cabinets; existing front door in Farrow and Ball ‘Carriage Green’ paint finish
- Flooring
- Existing Tasmanian oak finished in beeswax and linseed oil; Torenius Timber Tasmanian oak finished in beeswax and linseed oil; Bamstone basalt tiles
- Lighting
- Artemide Castore Sospensione pendant; mid-century glass pendants sourced from Smith Street Bazaar
- Kitchen
- Artedomus Smeraldo stone benchtop; custom joinery by Custom Cabinets in Osmo Polyx-Oil Raw finish; Franke granite sink; Broadware tapware in ‘Brushed Brass Organic’; raw steel fireplace surround; Fisher and Paykel fridge; Smeg Portofino pyrolytic freestanding cooker; Schweigen rangehood; Asko integrated dishwasher
- Bathroom
- Ottocento freestanding bath; salvaged basins and baths; Brodware tapware in ‘Brushed Brass Organic’; Australian Metals raw brass floor; wall tiles from Renditions Tiles; Beaumont Tiles Hexa White Mosaic tiles
- Heating and cooling
- Overeem hydronic heating; Ancona hydronic radiators
Credits
- Project
- Hollow Tree House
- Architect
- Core Collective
Hobart, Tas, Australia
- Project Team
- Ryan Strating, Emily Ouston, Erica Proud
- Consultants
-
Builder
Paradigm Construction
Building surveyor Optimus
Engineer JMG Engineers and Planners
Heritage consultant Praxis Environment
Hydraulic consultant Overeem Gas and Plumbing
Landscape design Playstreet with Kris Schaffer
- Aboriginal Nation
- Hollow Tree House is built on the land of the Aboriginal people of lutruwita
- Site Details
-
Site type
Rural
Site area 36490 m2
Building area 538 m2
- Project Details
-
Status
Built
Completion date 2019
Design, documentation 12 months
Construction 18 months
Category Residential
Type Alts and adds, Heritage
Source
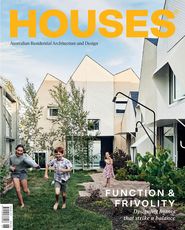
Project
Published online: 17 Dec 2020
Words:
Judith Abell
Images:
Adam Gibson
Issue
Houses, December 2020

