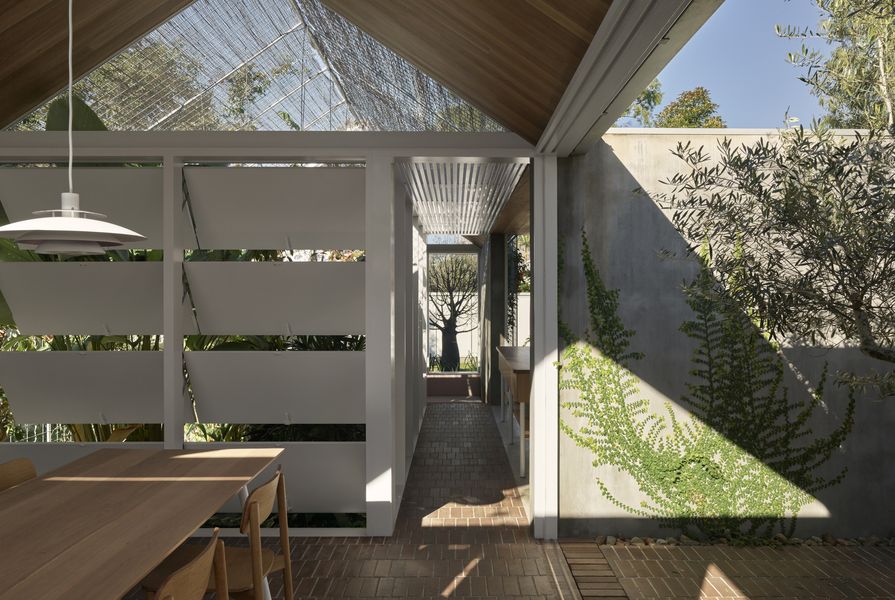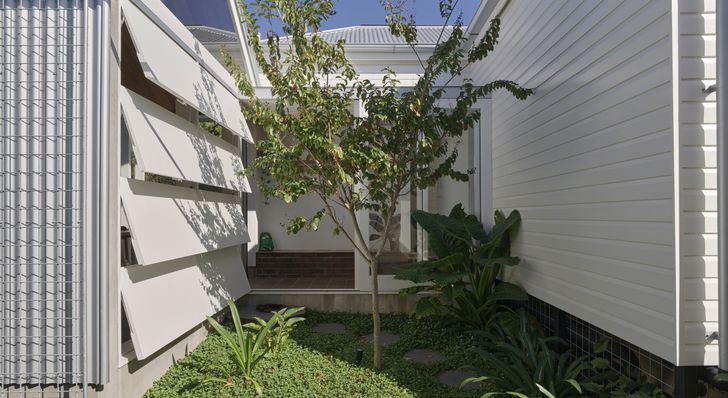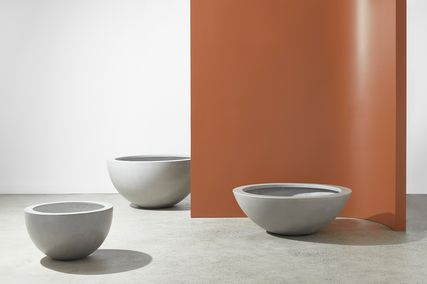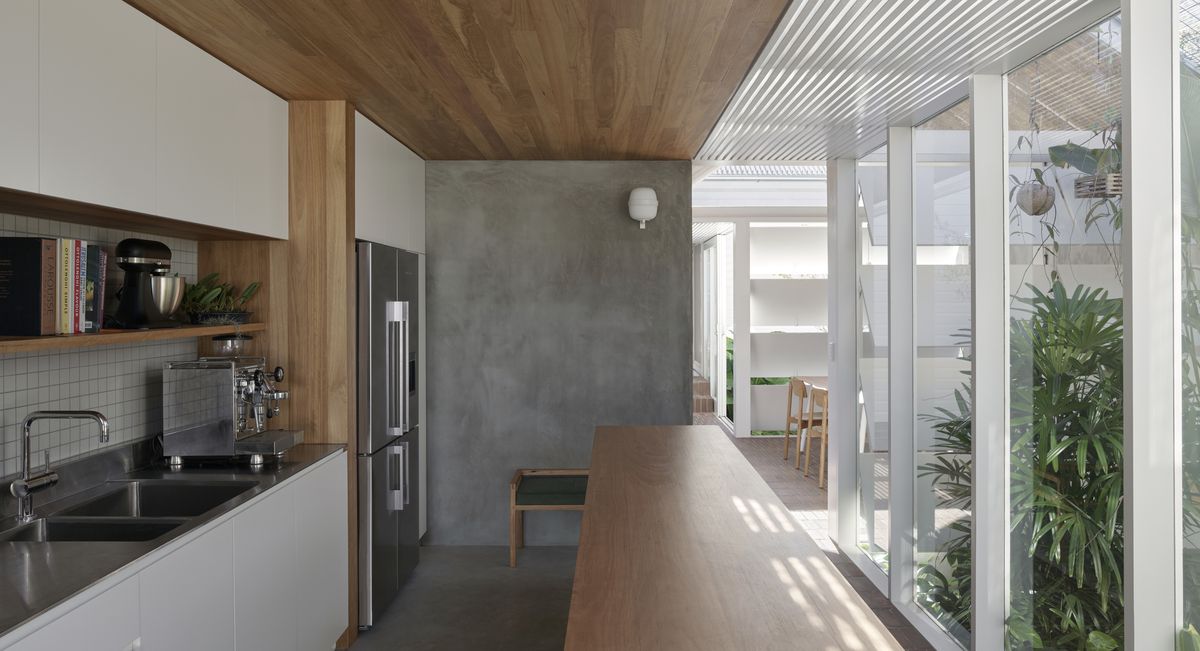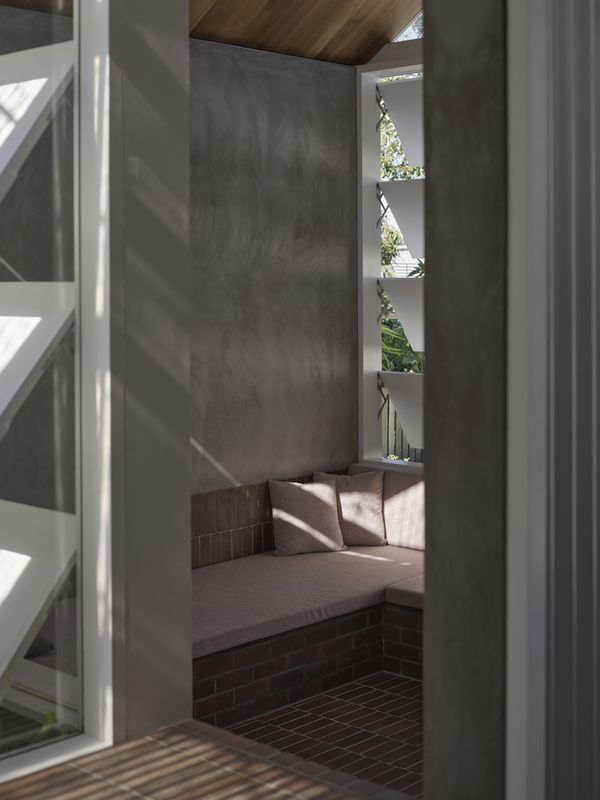John Ellway has a knack for naming things. The shorthand name for his practice, JEllway, offers a practical and playful nickname that brands the architect and the practice, and is easily transferrable to hashtags. This style of nomenclature – perhaps a conceptual residue from John’s time working in wayfinding and product communication before he became an architect – also extends to the labelling of projects. In the practice, there is no Indooroopilly House, Schulz Extension, or XX House – names fit for an office filing system with the sensibility of the White Pages. Instead, we get Terrarium House, Cascade House, Three House and Twin Houses – titles that evoke the design qualities that are particular to each project rather than the client’s driver’s license or the architect’s oeuvre.
So, we come to Hopscotch House, a name that conjures ideas of squares and numbers chalked on concrete, and giggling children hopping and twisting as they follow the arbitrary rules of the game. Looking at the plan of the house, you can see how the skip-hop of hopscotch has been instilled in built form: the arrangement of rooms and courtyards, which extend from the existing timber worker’s cottage, is reminiscent of the children’s game, while also elucidating design principles that the architect has set for the project.
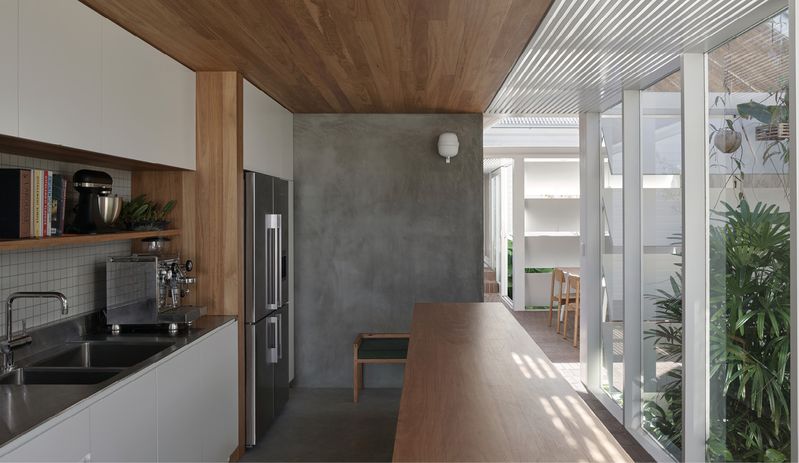
An unconventional design response can elicit a playful interaction between architect and client that is not dissimilar to children negotiating the rules of a new game. There is often a mix of earnestness and absurdity in this relationship that allows for revelry over the banal. One such project that comes to mind is House VI (1975) by US architect Peter Eisenman, in which the design concept, based on the interaction of voids and solids, necessitated that a non-structural column be inserted in the middle of the dining table without connecting to the floor. This provocative design, which intentionally ignored the specific requirements of the client or even the need to provide salubrious accommodation, is nevertheless playful in the ways it challenges those who live there. In both Hopscotch House and House VI, enjoyment can be found in perceiving and experiencing the spatial narrative negotiated by the architect with the owners.
Unlike House IV, however, the principles of Hopscotch House are primarily social and environmental. Light and air flow freely and are easily modulated by the building (with sliding screens and opaque windows), the landscape (a vine grown across a gabled trellis for shade, and the shedding of leaves of a deciduous tree to admit winter sun), or the way the house is occupied (occupants moving along the couch to where the sunlight is or isn’t). There is a dynamism to the house that is compelling and delightful. The homeowners will want to spend more time in particular rooms depending on the time of year, and to move to certain areas of a room depending on the time of day. It’s all simple stuff and it relies on the owners embracing the changeable qualities of the sun, the breezes and the seasons. It feels a lot like choosing where to place your blanket for a picnic, but in a house.
A new entry leads directly into the living spaces, preserving privacy for bedrooms.
Image: Toby Scott
There is an old-fashioned quality in this house. It’s not the technological equivalent of the Gameboy; there is no PassivHaus certification or triple-glazed windows. It doesn’t need to be. This is subtropical design at its best: intuitive, flexible and readily connected to the outdoors. The house simply responds to Brisbane’s predominantly benign climate by controlling breezes, employing concrete floors for coolth, and drawing in winter daylight to warm interiors. There are solar panels and rainwater collection but, like the flushing toilet, they don’t get a special mention – they’re simply necessities. The materials are modest – being primarily timber, corrugated metal sheet, brick and rendered concrete blocks – and are therefore relatively consistent with the existing building. The kit of doors and windows that repeats throughout the extension has an economy of construction comparable to the Queenslander vernacular that is pragmatic and economical rather than kitsch.
A unique aspect of the design is that, although the existing cottage is double-fronted, the new work is only one room deep. Rather than being one long, thin, north–south extrusion, the new rooms step from east to west and enfold several courtyards, each with distinctive plantings and uses depending on their solar orientation. There is a lush entry garden, a Mediterranean terrace adjacent the dining table, a greenhouse fernery, and a service court for propagating new plants and making your way to the shed. Consequently, the extension functions as a series of garden pavilions rather than a set of partitioned rooms in a house. While being relatively unique in plan, the design expresses fundamentals of architecture that are not new. Instead, it is a revival of sensibilities that were common before the intensive use of energy through heating and airconditioning. The design of Hopscotch House is driven by a simple shift in the way we understand housing, emphasizing not the rudiments of accommodation but rather the enjoyment of occupation. It’s as simple as child’s play. Delightful!
Products and materials
- Roofing
- Corrugated Custom Orb by Lysaght in ‘Natural Zincalume’; clear toughened glass by Viridian.
- External walls
- Handimesh by Earlybird Steel; fibre cement sheet by James Hardie; existing timber cladding in Dulux ‘Natural White’.
- Internal walls
- Concrete block by National Masonry in ‘Grey’; cement render by Rockcote Render; blackbutt hardwood ceilings in Bona Natural finish.
- Windows
- By Allkind in Dulux ‘Natural White’; Whitco awning locks in white powdercoat.
- Doors
- Timber frames by Allkind in Dulux ‘Natural White’; Centor brass rollers and guides and white powdercoated drop-bolts.
- Flooring
- Hamlet bricks by Austral Bowral; hardwood decking by Feast Watson finished with water-repellant decking oil; nil-exposure matt-grind concrete.
- Lighting
- Cesta wall, table and globe lamps by Santa and Cole; PH 5 pendant by Louis Poulsen.
- Kitchen
- Stainless steel benchtops and integrated sink by Bridgeman Stainless in No. 4 finish; satin 2pac in Dulux ‘Natural White’; blackbutt island with Evolution Hardwax Oil by Whittle Waxes; Blum Tandembox drawers and hinges; Fisher and Paykel appliances; Grohe tapware; Inax Sugie tiles from Artedomus.
- Bathroom
- Corian benchtops in ‘Cameo White’; Blum drawers and hinges; Grohe tapware; Argent and Grohe toilets; Duravit and Lindsey Wherrett basins; Linear Standard towel rails in matt white; Inax Sugie tiles from Artedomus.
- Heating and cooling
- Ducted airconditioning by Daikin; 28-panel solar array with Enphase inverters.
- External elements
- National Masonry grass pavers in grey; Hamlet bricks by Austral Bowral.
- Other
- Wells dining table and Title bed and coffee table by Mast Furniture; custom lounge upholstery in Instyle Calibre ‘Aesthetic’ fabric; Jasny dining chairs by Nomi.
Credits
- Project
- Hopscotch House
- Architect
- John Ellway Architect
Brisbane, Qld, Australia
- Project Team
- John Ellway, Hannah Waring
- Consultants
-
Builder
Robson Constructions
Building certifier Bartley Burns
Engineer Ingineered
Landscape architect Studio Terrain
Landscaping Werner Weis Landscapes
- Aboriginal Nation
- Hopscotch House is built on the land of the Turrbal and Yuggera people.
- Site Details
-
Site type
Suburban
Site area 405 m2
Building area 120 m2
- Project Details
-
Status
Built
Design, documentation 22 months
Construction 11 months
Category Residential
Type Alts and adds
Source
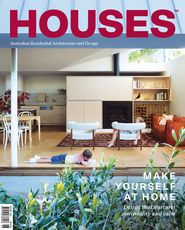
Project
Published online: 2 Dec 2022
Words:
Dirk Yates
Images:
Toby Scott
Issue
Houses, December 2022

