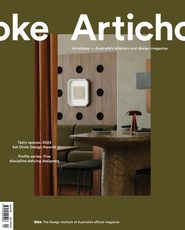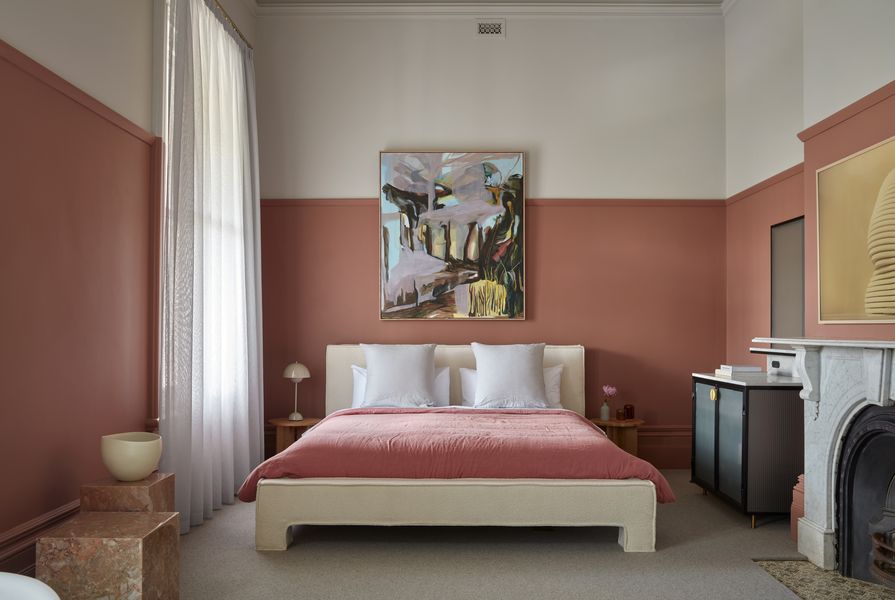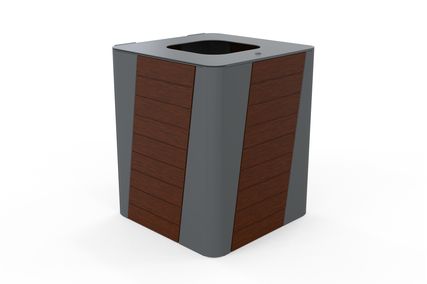Nicknamed the “Golden City,” Ballarat is steeped in heritage and culture. In the first instance, the region is rich in First Nations history, as the Wadawurrung people resided in the area for countless generations. In 1835, land became occupied by British farmers, however the area remained relatively sleepy until 1851 when the township became a centre for international migration following the discovery of gold. Driven by gold fever, thousands of miners arrived in Ballarat each week.
By the 1860s, the gold rush had died significantly, but many families opted to remain. Today, the bustling city of Ballarat is lined with preserved architecture. One such historic building stands on Sturt Street – a 19th century brick residence formerly occupied by a prominent physician and family. Pitch Architecture was tasked with breathing new life into the grand double-storey residence, transforming it into bespoke short-term accommodation. Highlighted in the brief was a desire to honour the provenance of the building while also weaving in narratives of place.
Each room has been individually named and styled, drawing inspiration from different aspects of the region’s Goldfield landscape.
Image: Jack Lovel
Seven accommodation suites were carefully integrated into the mansion now known as Hotel Vera Ballarat. Each room has been individually named and styled, drawing inspiration from different aspects of the region’s Goldfields landscape. The original decorative cornices, architraves, skirting boards, marble fireplace mantles and timber floorboards have been carefully retained – preserving the tales of past inhabitants and previous building usage.
Colour is used to tell stories of place and history, with each room adopting its own colour scheme. The Kingston Suite incorporates shades of grey and green to reference the potato fields of the Kingston region. The Ercildoune room blends greige and rust-like hues inspired by the colours of volcanic soils and rusted corrugated tin. In the Dunach Suite, pewter grey and golden shades nod to the region’s canola fields, as well as the gold rush era, while the Sandon room features a blue shade that resembles the sky.
Fabric drapes in the ensuites shroud bathtubs not enclosed by walls.
Image: Jack Lovel
Fabric drapes hung in the ensuites shroud open bathtubs. These veils provide guests the freedom and flexibility to divide the space for privacy or use it as one uninterrupted, exposed zone. Juxtaposed against the colourful narratives of the bedrooms, the bathrooms feature white tiles marbled with subtle grey veins. Aureate tapware, shower heads and curtain rails once again serve as a reminder of the city’s golden history.
Similar to the bathrooms, the common areas such as the hallways, the stairwell, the foyer and the reception area are monochromatically controlled with a predominantly white colour scheme. These shared guest spaces feature stained glass windows and geometrically patterned tiles that add a sense of heritage character.
A fine dining area has been inserted behind the existing building footprint.
Image: Jack Lovel
A fine dining area has been inserted behind the existing building footprint. The double-height dining volume is subdued in its colouring compared to the suites. Here, natural materials such as timber, travertine and grey marble are emphasised. Dark, walnut timber accents emerge as the focal points of this space – as seen in the dining tables, benchtop and pendant track lights. Soft, neutral-toned, floor-to-ceiling sheer curtains once again embrace this area, enabling it to be exposed or concealed. Glass doors fold open to reveal a covered alfresco, making it possible to host dinner parties that extend from indoors to outdoors.
Within the walls of Hotel Vera, a fusion of contrasts can be observed: historical yet contemporary, colourful yet controlled, robust yet soft. Despite these paradoxes, no element overwhelms the other. Rather, each combines to a tell story of past and present.
Source

Project
Published online: 9 Apr 2024
Words:
Adair Winder
Images:
Jack Lovel
Issue
Artichoke, December 2023































