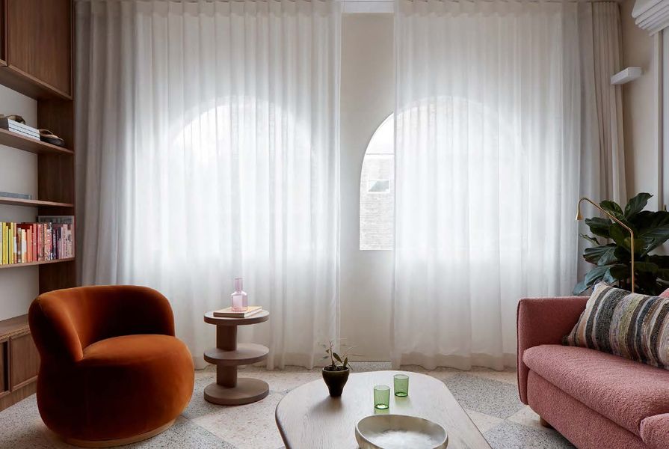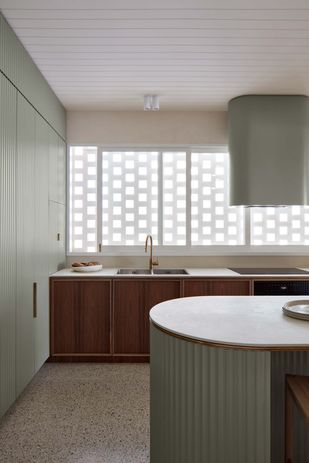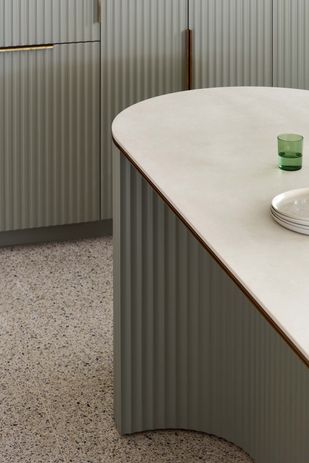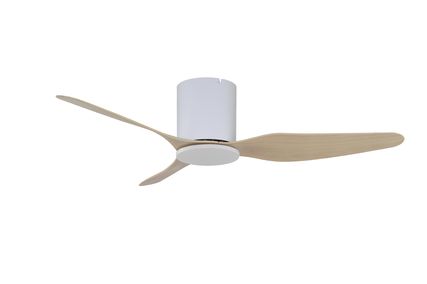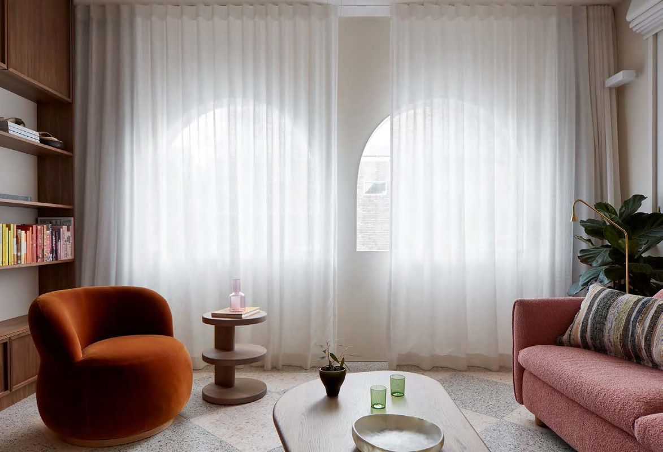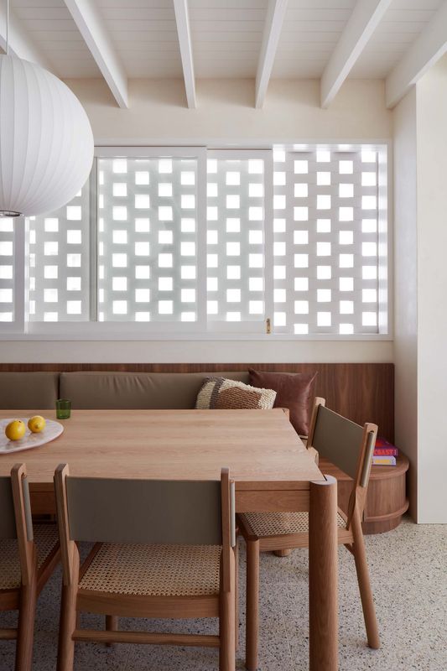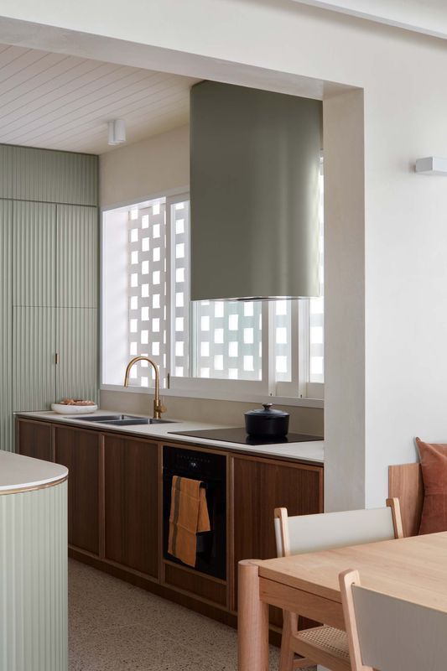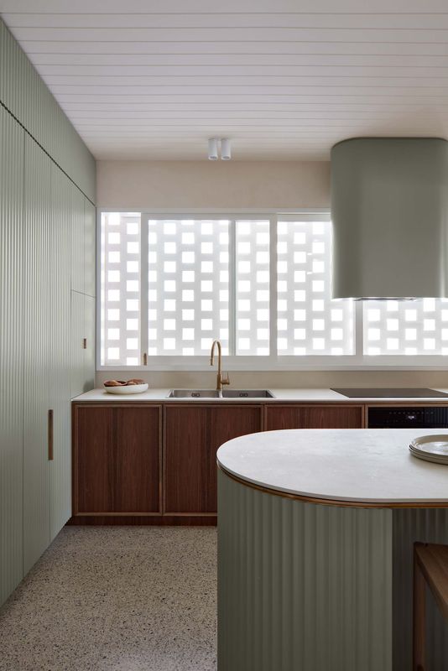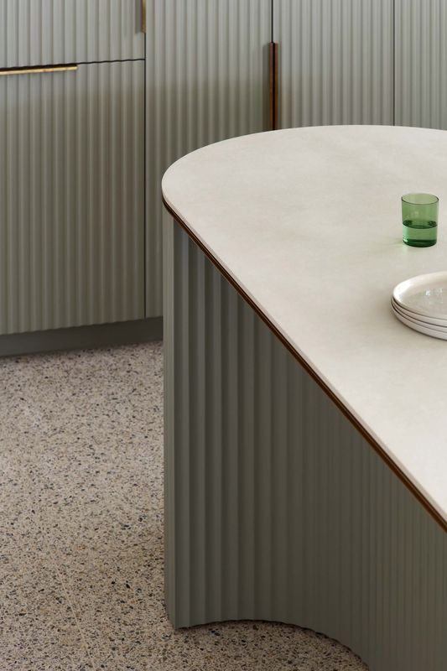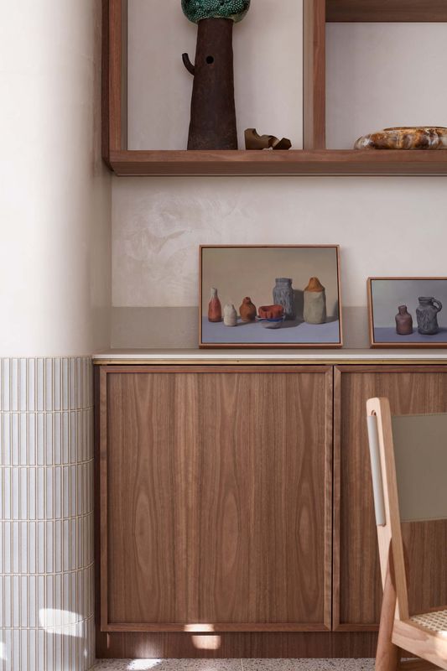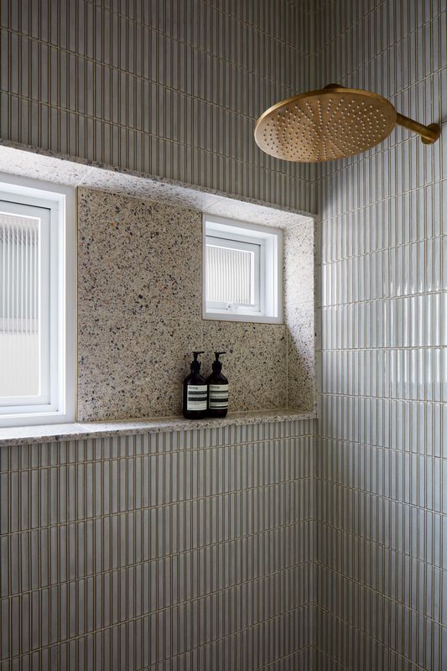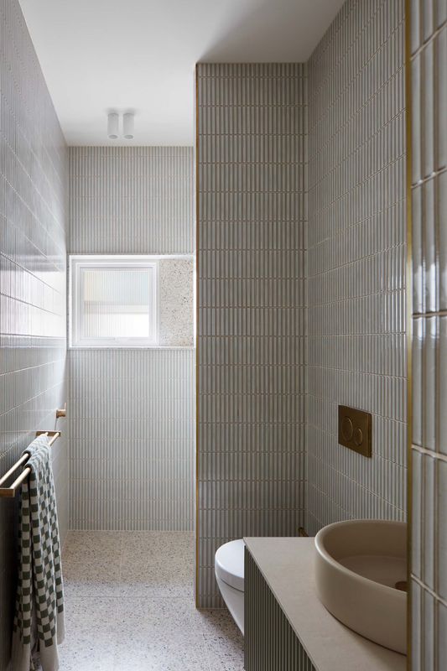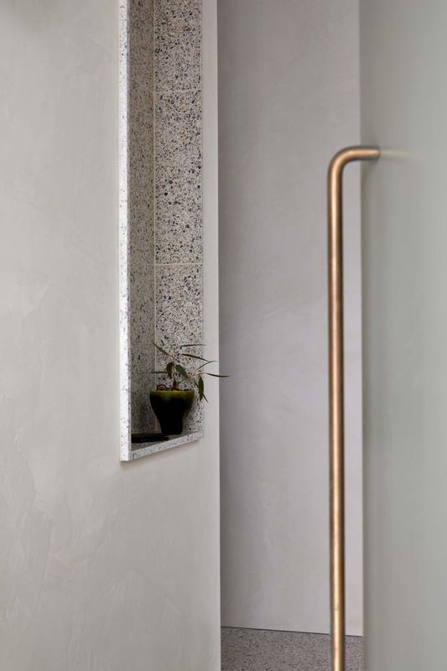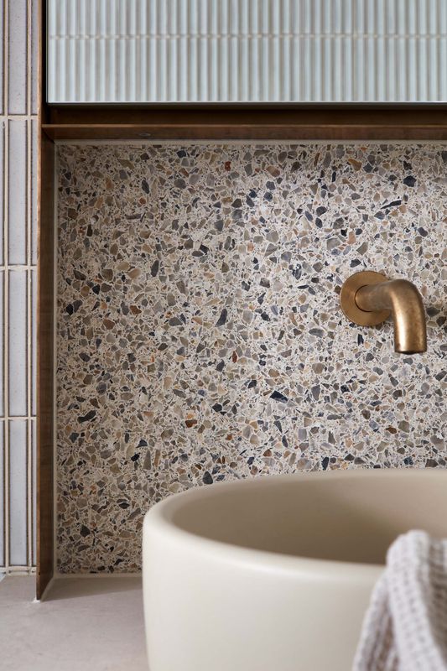Lintel Studio’s restrained renovation of this Sydney home strikes an enviable balance between functionality and beauty. Located just 300 metres from the beach in Clovelly, it forms part of a row of duplex houses that was in desperate need of an update. Architect Emiliano Miranda wanted to elevate his clients’ overall living experience and so began with the installation of brick screening on the side of the home flanked by a shared driveway.
The screen affords privacy, allowing softly dappled northern light to permeate the living areas, adding warmth to a cocoon-like interior that works to provide improved functionality for the young family. “We reconfigured the kitchen for greater effectiveness and to present more affably to the social areas,” says Emiliano, who founded Lintel Studio in 2020. “Material-wise, the clients asked that key areas of activity be hard-wearing and joinery and finishes promote comfortable living.”
The kitchen’s material palette – spotted gum, terrazzo, porcelain and brass – is hard-wearing yet elegant.
Image: Luc Rémond
To this end, the kitchen’s benchtops are porcelain and sit on top of spotted gum joinery. Delicate brass detailing is unexpected, adding an elegant accent, while the island’s base and the full-height storage cabinet, which incorporates the fridge and pantry, feature scalloped surfaces. Both are finished in a pale eucalyptus hue, a colour choice that achieves an effortless transition between inside and out by echoing the home’s grassy landscaping. Earth-coloured terrazzo floor tiles complete the scheme, creating an aesthetic that is both crisply modern and charming.
Scalloped joinery and brass details add texture in the kitchen.
Image: Luc Rémond
Emiliano used the same terrazzo floor tiles in the bathroom to achieve a sense of cohesion. These are coupled with clay-coloured mosaic finger wall tiles that add a textural layer to the scheme, not unlike the effect of the scalloped surfaces in the kitchen. He also made minor structural changes to make the small space easier to use, including the addition of a stud wall that conceals services and storage. A new large window directly opposite the door brings in natural light – it’s hard to believe this room used to be so poorly lit, such is the even quality of light.
The result is a thoughtful study in understated design, punctuated by the clients’ need for so much more from the two most important rooms in the house. Emiliano believes families are looking beyond purely functional living and becoming increasingly interested in conjuring beautiful and varied environments to enjoy at home. As he sees it, “Modern kitchens and bathrooms must respond to this aspiration and house intimate moments of relaxation, mindfulness and nourishment. Delight is found at the intersection of what can be anticipated and what has never been seen before.”
Products and materials
- Bathroom products
- (see below)
- Internal walls
- Yuki Border tiles by Inax from Artedomus; grout in ‘Jasmine’ by Mapei
- Flooring
- Khaki Jam terrazzo tiles by Fibonacci
- Joinery
- Artetech porcelain slab benchtop by Artedomus in ‘Beton White’; custom polyurethane scalloped panels in Dulux ‘Green Fog’; vanity mirror by Lintel Studio and Winchester Interiors
- Lighting
- Apollo downlights by Masson For Light in ‘White’
- Tapware and fittings
- City Stik collection by Brodware in ‘Brushed Brass Organic’
- Sanitaryware
- Bowl basin by Nood Co in ‘Sand’
- Other
- Top-hung windows in Dulux Electro ‘Flat White’ powdercoat
- Kitchen products
- (see below)
- Internal walls
- Otsumigaki render by Rockcote in Dulux ‘Antique White’ tint installed by New Era Building Solutions
- Flooring
- Khaki Jam terrazzo tiles by Fibonacci
- Joinery
- Custom polyurethane scalloped panels in Dulux ‘Green Fog’; spotted gum timber veneer and brass detailing by Briggs Veneers; Artetech porcelain slab benchtop by Artedomus in ‘Beton White’; lip pull in ‘Weathered Brass Light’ by Designer Doorware
- Lighting
- Lyra wall and Apollo surface lights by Masson For Light in ‘White’; Nelson Ball Bubble Pendant by George Nelson for Herman Miller
- Sinks and tapware
- Stainless steel double sink by Kubus; City Stik pullout kitchen mixer in ‘Brushed Brass’ by Brodware
- Appliances
- Rangehood by Sirius; induction cooktop and Vitroline Obsidian Black steam combination oven by Miele; integrated fridge freezer by Fisher and Paykel
- Other
- Huxley table and Brooklyn chairs by Jardan Furniture; sliding timber window fabricated by Windoor and painted in Dulux ‘Antique White’; Brio window bolt in ‘Polished Brass’ by Keeler Hardware
Credits
- Project
- House Bean by Lintel Studio
- Architect
- Lintel Studio
NSW, Australia
- Project Team
- Emiliano Miranda, Joshua Ho Park
- Consultants
-
Art consultant
Benjamin Clay
Builder Planbuild Projects
Engineer ML Civil & Structural Design
Joinery Winchester Interiors
- Aboriginal Nation
- House Bean is built on the land of the Bidjigal and Gadigal people of the Eora nation.
- Site Details
-
Location
Sydney,
NSW,
Australia
- Project Details
-
Completion date
2022
Category Residential
Type Alts and adds
Source
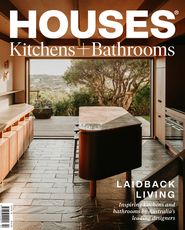
Project
Published online: 25 Aug 2023
Words:
Leanne Amodeo
Images:
Luc Rémond
Issue
Houses: Kitchens + Bathrooms, June 2023

