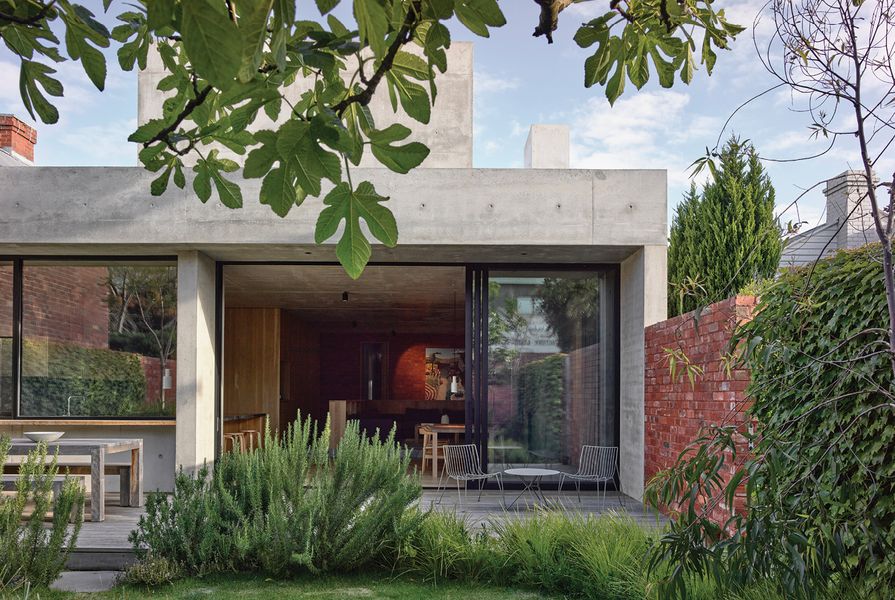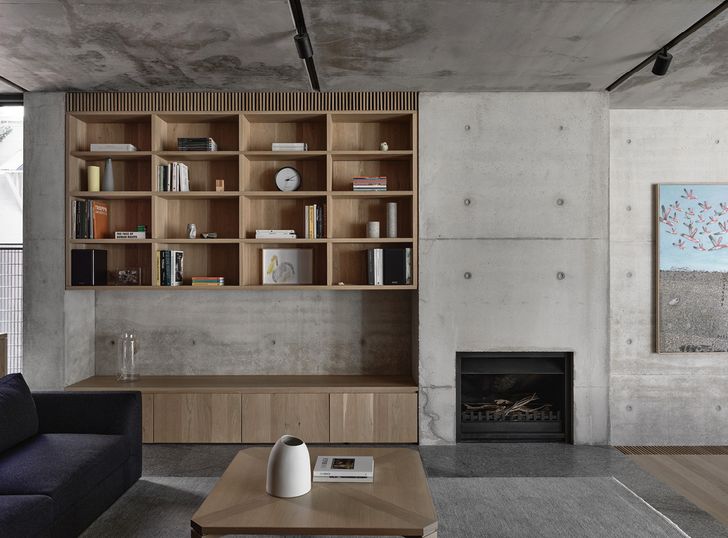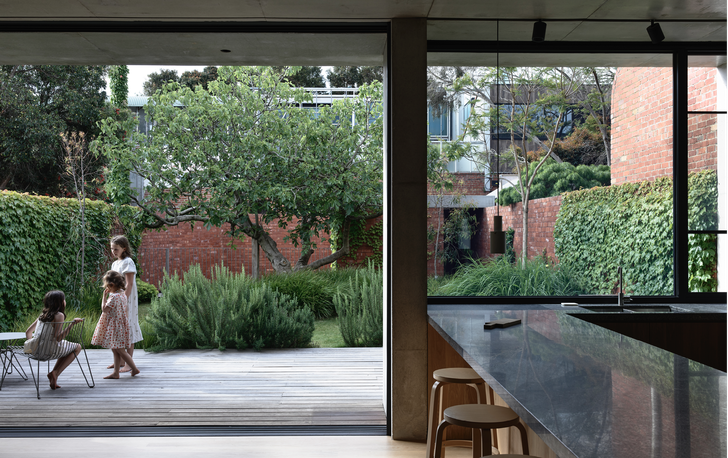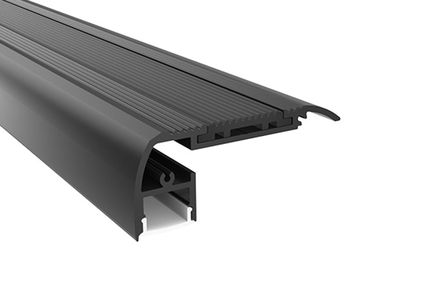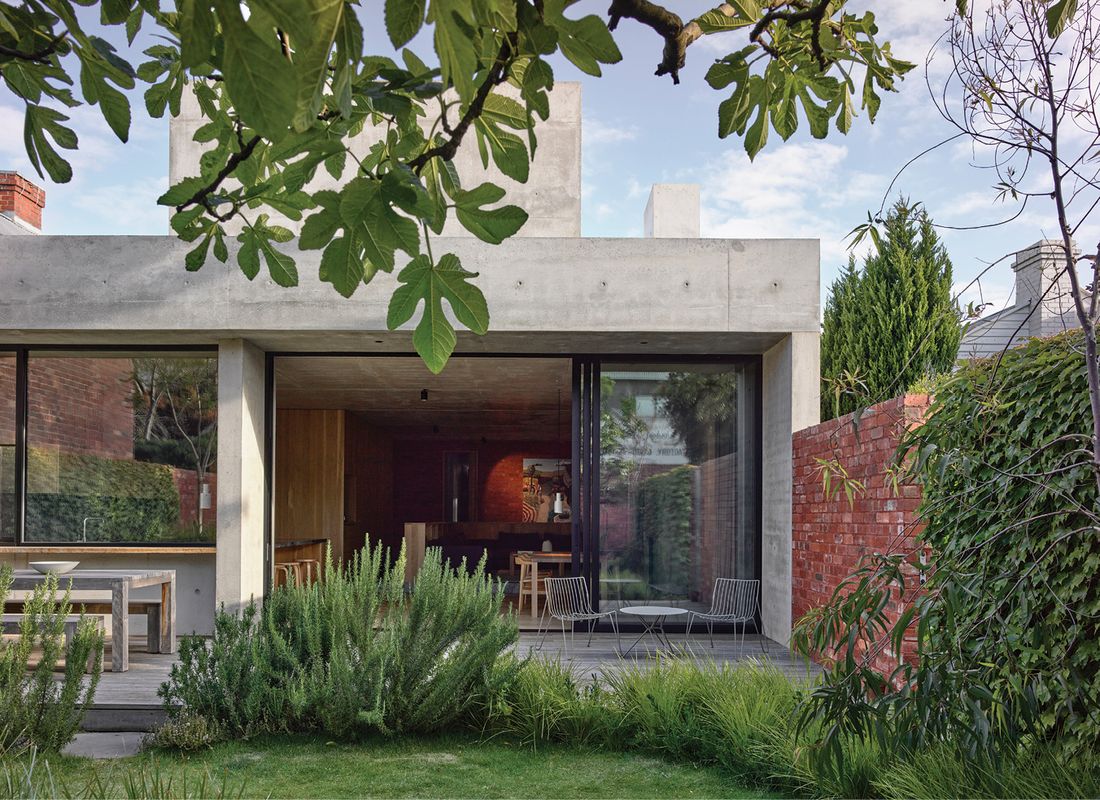House on a Lane focuses on finely tuning the brief for a family home. It actively avoids features and attention, instead seeking to be a hard-working, silent helping hand to its occupants. Throughout the design of this addition, liveability has been the priority: there are convenient places to store everything, and there are spaces to support all the rituals of daily life.
The house, designed by architect Rob Kennon for himself and his family, is restrained so as to form a calm backdrop to the vibrancy of family life. The front garden, designed by Eckersley Garden Architecture, and the existing heritage facade have a narrow, tonal palette. Grey paint and eucalypt-toned plants dull the home’s ornateness and quieten its street presence. From the side lane, the new addition echoes the scale and forms of neighbouring houses with chimneys, but it does so as a reductive, singular concrete mass sandwiched between two brick structures: the heritage house to the front and the new walled garden to the rear. The concrete addition acts as a recessive pause between the richly coloured brick walls.
Internally, the spaces are similarly restrained. Joinery is simple and monolithic. Details are sparse, although painstakingly considered to avoid extraneous trims, with tracks and services meticulously cast into the concrete structure. The materials are durable and solid; in situ concrete and large slabs of granite and solid timber enable simplicity at junctions where materials meet.
Internal spaces are simple and restrained, built from durable, solid materials. Artwork: Sue Anderson.
Image: Derek Swalwell
Rob Kennon Architects has built on the design research of previous projects dealing with similar briefs and inner-city heritage conditions. As a result, the arrangement of the plan has similarities to other alterations and additions that preceded it. We often expect architects’ own homes to be experimental, presenting new and even slightly challenging ways of living. This house, instead, focuses on a deeper refinement of tested ideas: the kids’ spaces are located within the original house, and there’s a new, north-facing open living space at the rear that connects to the garden. As expected, the main bedroom suite is upstairs.
It’s the detailed resolution of the plan that makes this an exceptional family house. There’s a compact but hardworking mud room off the hallway for school bags and shoes, ensuring these high-use items are contained but accessible. The kids have access to a large study and music room with a view to the front garden, keeping desks out of their bedrooms. There’s also an art room off the central courtyard for more focused, solo work. The shared kids’ bathroom has been planned to allow multiple occupants at once; a large skylight and generous vanity ensure this is a social space, rather than a purely functional one. Joinery has been designed with specific family storage needs in mind, and items have been conveniently located to support typical household movement patterns. The first-floor main bedroom has been carefully planned around a large, clear window with views of neighbouring rooftops. This outlook, rarely seen in first-floor additions on sites like these, creates a true sense of refuge for the parents.
An existing fig tree is a statuesque presence in the tonally muted garden.
Image: Derek Swalwell
It is the garden that is the hero of the house. Enclosed by a red brick wall, the garden is protected from the heavily used laneways that wrap down the side and rear of the property. A pre-existing statuesque fig tree stands at its centre, its sculptural form providing a theatrical contrast to the house’s overall restraint. The garage and pool are buried toward the rear of the site to keep the focus on the soft landscaping of the garden. It’s a lush sanctuary for the family and a rich play setting for the kids.
Rob refers to his home as a kind of prototype house. Living in this house and knowing it like a second skin, he receives live feedback from this full-scale reference for future residential projects. He was closely involved with the build, which was led by his brother, Scott Kennon. This collaboration allowed for a fluid process with continual edits along the way and ongoing refinement of the prototype. Everything could be tested on site: How far can an overhead cupboard project over a bench? How much space is needed between two kitchen benches? How should a door handle be detailed to feel easy on the fingers? How does the body intuitively want to occupy this space? It’s this degree of attention and continual refinement that creates ease in the everyday experience.
House on a Lane was completed just before the 2020 COVID-19 lockdowns. It was fortuitous timing because suddenly, our houses needed to work harder than ever. Having considered every aspect of family life during design and build, Rob Kennon Architects has crafted a tranquil and highly functional house where this family could pass the time not just with sanity intact, but also with a great deal of enjoyment.
Products and materials
- Roofing
- Lysaght Klip-lok cladding.
- External walls
- In situ concrete; recycled masonry.
- Internal walls
- American oak timber by Mathews Timber with Loba finish; in situ concrete; cork by Lagler Australia; tiles by Fibonacci in honed finish.
- Windows
- Creative Windows and Architectural Window Systems.
- Flooring
- American oak timber by Mathews Timber with Loba finish; tiles by Fibonacci in honed finish; granite from Eco Outdoor.
- Lighting
- Boxy R track spotlight, Boxy RB direction light, and Deep Starr II downlights by Inlite.
- Kitchen
- Cabinetry by Oakwood Kitchens in solid American oak; granite benchtops; City Stik mixer by Brodware in ‘Brushed Nickel’; Lucia tapware by Abey; integrated refrigerator by Liebherr; stainless steel gas cooktop by Miele.
- Bathroom
- City Stik tapware by Brodware in ‘Brushed Nickel’; Happy D.2 basin by Duravit in ‘Gloss’; Sfera toilet suite by Rogerseller; Classic Duo oval bath by Kaldewei.
Credits
- Project
- House on a lane
- Architect
- Rob Kennon Architects
Fitzroy, Melbourne, Vic, Australia
- Project Team
- Rob Kennon, Albert Chandra
- Consultants
-
Builder
SK Projects
Engineer Meyer Consulting
Landscape architect Eckersley Garden Architecture
- Aboriginal Nation
- House on a Lane is built on the land of the Wurundjeri Woi-wurrung people of the Kulin nation.
- Site Details
-
Site type
Suburban
Site area 420 m2
Building area 265 m2
- Project Details
-
Status
Built
Design, documentation 12 months
Construction 12 months
Category Residential
Type Alts and adds
Source
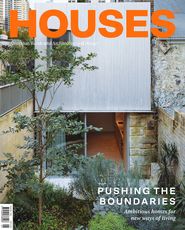
Project
Published online: 10 Feb 2023
Words:
Ella Leoncio
Images:
Derek Swalwell
Issue
Houses, February 2023

