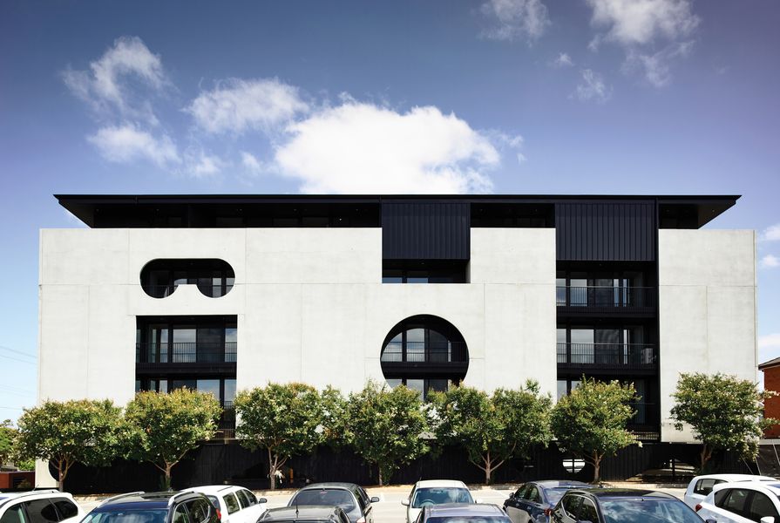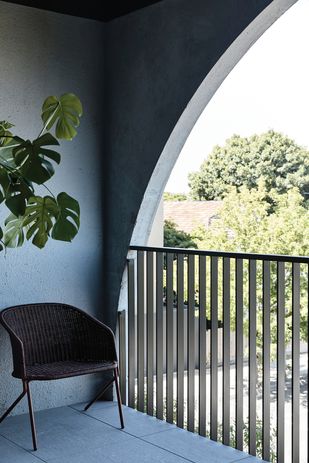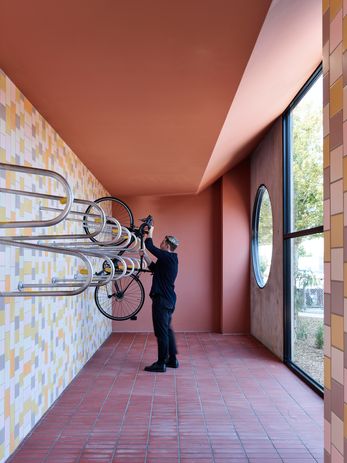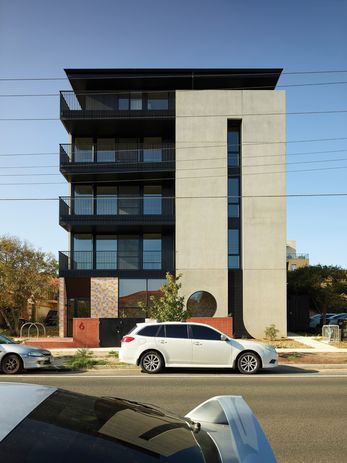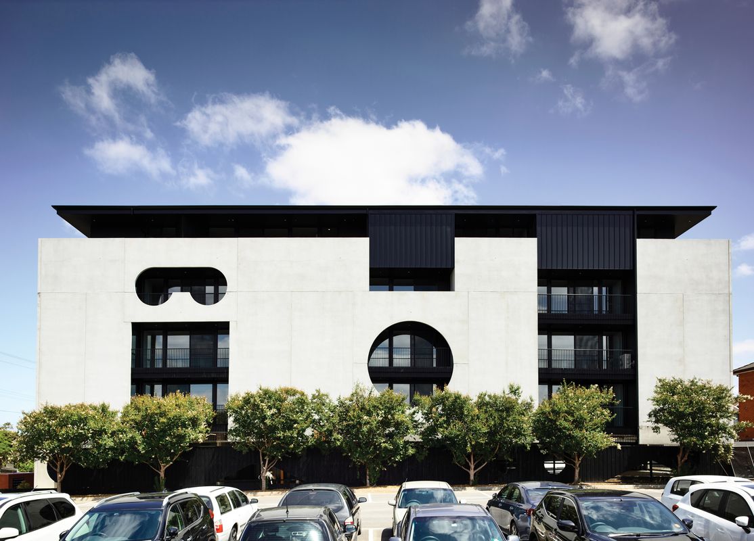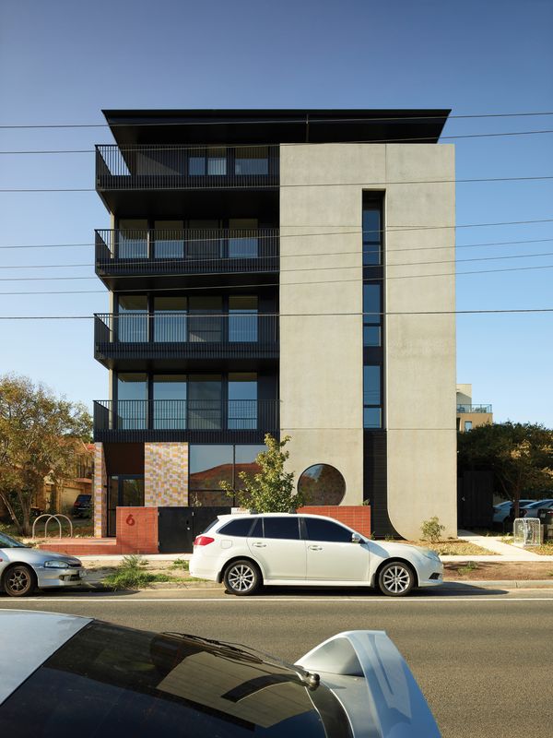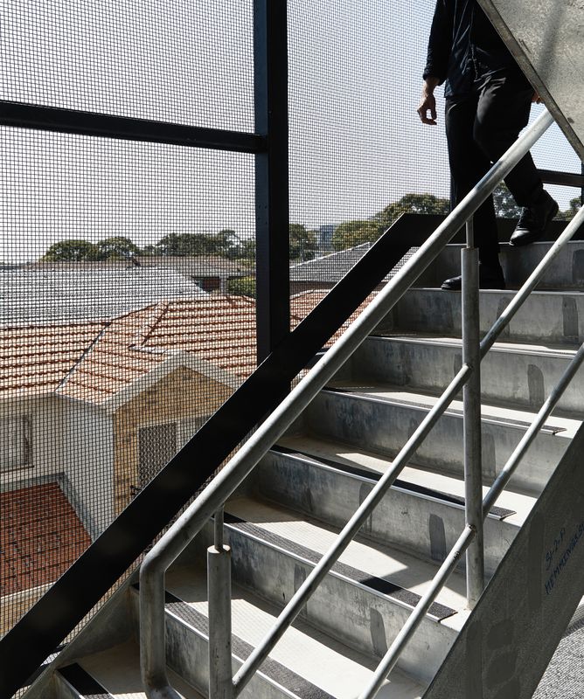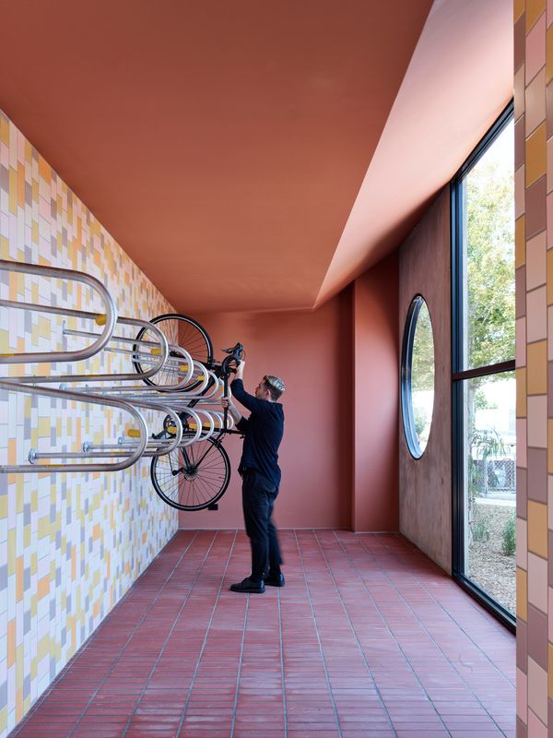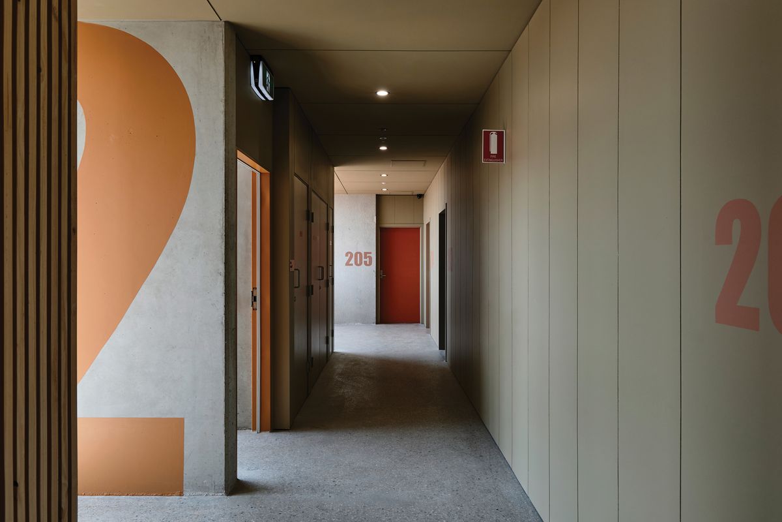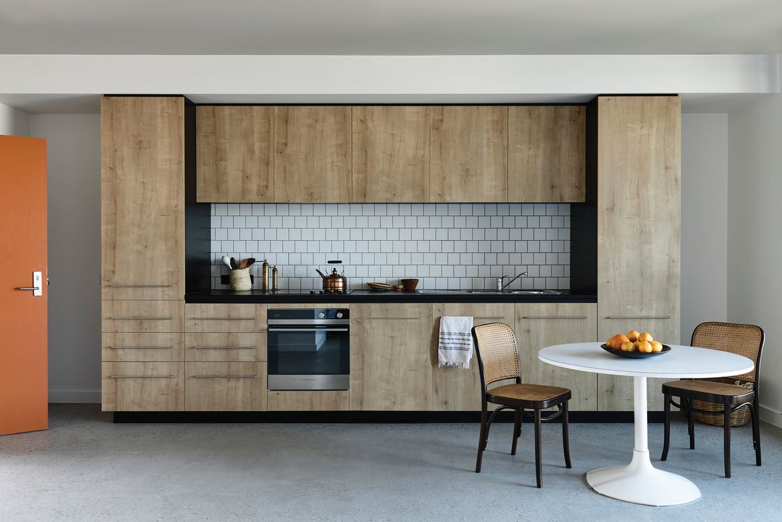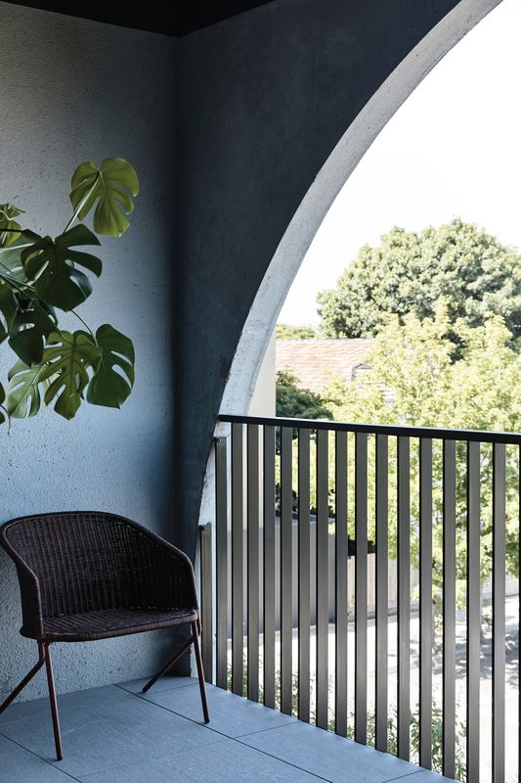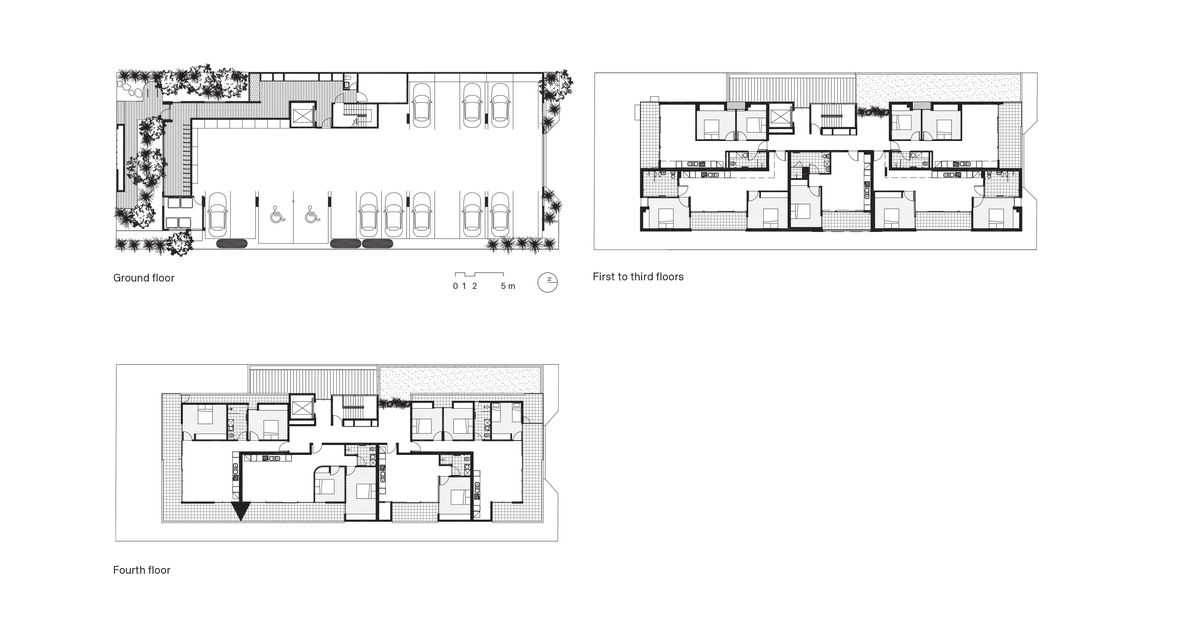In 2009, the then Prime Minister Kevin Rudd announced the largest one-time investment in social housing by a government in Australia’s history. The $5.6 billion commitment formed part of a then unprecedented “nation building” stimulus plan intended to guide the economy unscathed through the financial chaos triggered by the collapse of the USA’s subprime mortgage market. Although the government pitched the commitment as an immediate boon to the construction industry – by underwriting projects directly as well as allowing non-profit housing providers to leverage Commonwealth funding in borrowing against an expanded asset portfolio – the influx of capital also drew a new generation of design practices into the low-income housing space, right when crisis conditions were threatening the staple pipeline of luxury private commissions.
Susanne Schindler has written about the perceived distinction between architecture as a cultural endeavour and housing as a socioeconomic product.1 At the same time, some of the most imaginative and impactful multiresidential design globally is found not at the hyper-commoditized apex of the market, but instead where governments, non-profit organizations, architects and community groups are partnering to pilot alternative development models or reinvigorate public housing delivery. Examples include Karakusevic Carson Architects and Peter Barber Architects’ work with local authorities and housing associations in London, Lacaton and Vassal’s thoughtful rejuvenation of France’s postwar social housing stock with Frédéric Druot, and the spatial experiments in collective living undertaken by practices such as Pool Architekten, Müller Sigrist Architekten and Duplex Architekten for cooperatives in Zürich.
Most of the apartments enjoy dual aspect and their recessed balconies offer a shaded space for residents to take in uninterrupted views.
Image: Derek Swalwell
In the decades immediately preceding the 2008 global financial crisis, architects in Melbourne enjoyed few opportunities to play a meaningful role in low-income housing. While the Ministry of Housing’s early 1980s infill program under the leadership of John Devenish produced a range of innovative projects by emerging practices, public housing since has been defunded and stigmatized.2 Even as the community sector became the preferred vehicle for indirect state investment during the 1990s, this was largely limited to ageing stock transfers and upgrades.3
Established in 2008 after a series of mergers, community housing provider Housing Choices Australia (HCA) was conveniently positioned to channel the “big bang” of the 2009 stimulus into a raft of new projects. These included The Merchant (Hayball, 2009) and The Mariner (Plus Architecture, 2011), both mixed-tenure developments in Melbourne’s Docklands, as well as Drill Hall, an adaptive-reuse scheme harnessing the air rights above an Art Deco regiment hall in Melbourne’s CBD to add a new residential tower (MGS Architects, 2011).
HCA’s recent development in Dandenong reflects this same blending of private and public resources to deliver secure and supported accommodation for vulnerable groups locked out of home ownership and struggling to navigate the precarious private rental market – especially families, older singles and individuals with severe mobility issues. Realized in part through a grant from the Victorian Property Fund (which distributes income from real estate agent licence fees) and existing reserves, the project emerged from a feasibility process identifying opportunities to boost supply within HCA’s existing portfolio. Chief executive officer Michael Lennon clarifies, though, that the organization is not driven by a densification mantra: “We want to avoid the ‘build them cheap and stack them high’ mentality … our test has always been whether we would be prepared to live in the dwellings ourselves.”
Bench seating and bicycle parking at the entry reflect a more outward-facing idea of community in a building that lacks communal space.
Image: Derek Swalwell
Replacing a nondescript 1960s-era block of seven two-storey brick walk-ups on a site that negotiates the abrupt transition from the satellite urbanity of Dandenong’s bustling civic centre to a low-density suburban condition, Kennedy Nolan has designed an economical scheme that includes 19 generously sized apartments over five floors. A cost-saving on-grade car park occupies most of the ground floor, while the upper levels consist of predominantly one- and two-bedroom units arrayed around a screened central core and open gallery with uninterrupted views to the west. Most apartments enjoy dual aspect, and each has been designed to comply with the Livable Housing Design Guidelines, ensuring they can be easily adapted to respond to specialist disability needs (including assisted living in those achieving platinum standard) and enable residents to age in place.
As Lennon maintains, “the tighter the budget, the more important good design is.” With accessibility requirements shaping floor plans, Kennedy Nolan’s influence is most evident in the building’s materiality and exterior. Because HCA holds on to its assets long-term, the brief prioritized durability, sustainability and ease of maintenance; what will last, not what will sell. The architects have responded with a stripped-back approach that eschews excess in favour of material honesty. While there is a risk that exposed concrete in this context might summon the bureaucratic severity of brutalist mass housing projects rather than the tactility of high-end minimalism, the effect here is more akin to the rational simplicity of recent Swiss cooperative projects – amenity-driven trade-offs given physical form – and the finish has been softened through subtle deployments of tiling, wood and colour.
Negotiating the transition between bustling urban centre and low-density suburbia, the building establishes a civic presence without being overbearing.
Image: Derek Swalwell
Patrick Kennedy, a founding director at Kennedy Nolan, describes a desire to “de-institutionalize the aesthetics of accessibility,” achieving an outward “civic presence” rather than an “unmediated expression of interior use, or impassive sheath.” Approaching the block from the east, in particular, elicits a noticeable ambiguity. A series of abstract cut-outs punctures the precast concrete facade, employing geometric Scarpa-esque motifs familiar from the practice’s playful residential and education work, while a floating roof further reduces the heft of the overall volume. Given the site’s liminal urban position – amplified by the open expanse of the adjacent council car park – the building does not read immediately as a residential development, though this will doubtless evolve as its recessed balconies begin to frame the everyday traces of habitation.
The neighbouring car park hints at a greater absence. Although Kennedy Nolan is collaborating with HCA on a Nightingale Housing project, in which 20 percent of units will be allocated to social tenants and community is a driving ethos, HCA Dandenong lacks the communal spaces that are increasingly considered de rigueur in new multiresidential development. In part, this reflects the need to protect the security and privacy of residents, some of whom are fleeing domestic violence. The planted overflow areas on each floor have been designed for more intimate incidental meetings, while the bench seating and bicycle parking defining the entry sequence reflect a more outward-facing idea of community. The project was initially conceived as a larger footprint ensemble that absorbed the council site, which would have unlocked possibilities for shared landscaped areas and on-site programming. For now, a secondary development proposal remains with the City of Dandenong.
Social housing is an economic multiplier. An independent review of the 2009 plan found that each $1 invested generated $1.30 in total turnover.4 In 2020, as government spending on COVID-19 stimulus measures dwarfs anything seen before, calls for a major new social housing initiative are growing.5 But with quantity must come quality. Despite leaner budgets, HCA Dandenong attests to the genuine value in community housing providers collaborating with leading design practices, and not just on isolated ventures. Kennedy notes that “every project is the beneficiary of lessons learned on each preceding project,” which resonates with Lennon’s suggestion that “moving away from one-offs to long-term partnerships is really important.” It is this model of deep, sustained engagement that has the potential to spark the kind of design innovation that elevates all housing, regardless of income, status or tenure.
1. Susanne Schindler, “Architecture vs. housing: The case of Sugar Hill,” Urban Omnibus, 3 September 2014, urbanomnibus.net/2014/09/architecture-vs-housing-the-case-of-sugar-hill/ (accessed 18 June 2020).
2. Renate Howe (ed.), New houses for old: Fifty years of public housing in Victoria, 1938–1988 (Melbourne: Ministry of Housing and Construction, 1988).
3. Lucy Groenhart and Terry Burke, “What has happened to Australia’s public housing? Thirty years of policy and outcomes, 1981 to 2011,” Australian Journal of Social Issues vol 49, no 2 (July 2014), 127–149.
4. KPMG, Housing Ministers’ Advisory Committee: Social Housing Initiative Review, September 2012, 17.
5. Brendan Coates, “Home-buyer grants help developers, but money for social housing is real construction stimulus,” The Guardian, 1 June 2020, theguardian.com/business/2020/jun/02/home-buyer-grants-developers-social-housing-coronavirus-construction-stimulus (accessed 22 June 2020).
Credits
- Project
- Housing Choices Australia Dandenong
- Architect
- Kennedy Nolan Architects
Melbourne, Vic, Australia
- Project Team
- Patrick Kennedy, Rachel Nolan, Victoria Reeves, Michael Macleod, Susan Syer, Jacky Oro, Dominic Wells, Jack Lawrence
- Consultants
-
Acoustic consultant
Octave Acoustics
ESD consultant Sustainability House
Engineer Webb Consult
Landscape consultant Simon Ellis Landscape Architects
Project manager Housing Choices Australia
Services consultant BRT Consulting
Structural engineer Adams Consulting Engineers
Surveyor Metro Building Surveying
- Aboriginal Nation
- Built on the land of the Boon Wurrung and Woi Wurrung peoples.
- Site Details
-
Location
Dandenong,
Melbourne,
Vic,
Australia
Site type Suburban
- Project Details
-
Status
Built
Completion date 2020
Category Residential
Type Apartments, Multi-residential
Source
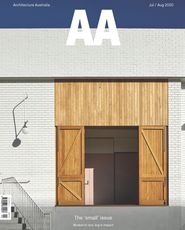
Project
Published online: 2 Mar 2021
Words:
Alexis Kalagas
Images:
Derek Swalwell
Issue
Architecture Australia, July 2020

