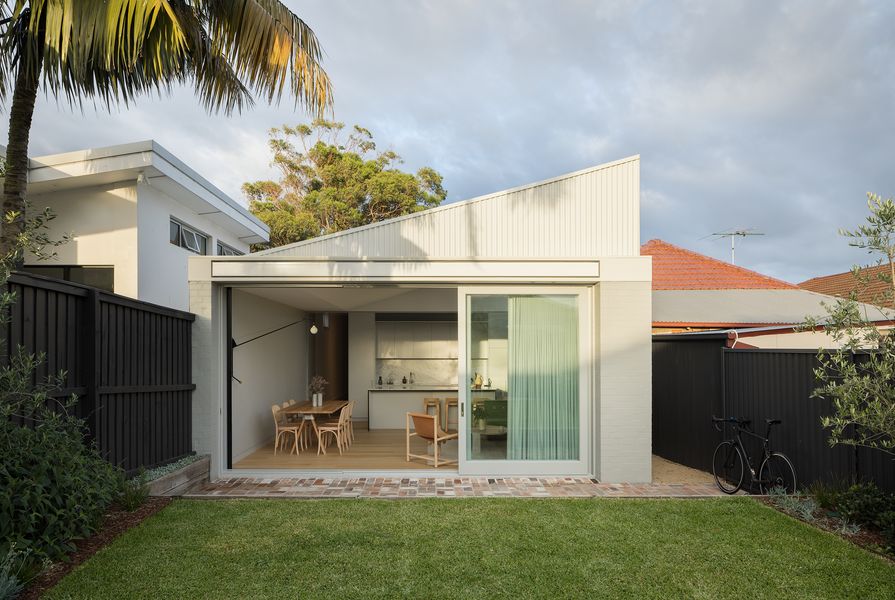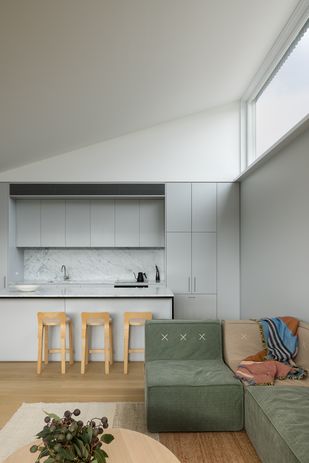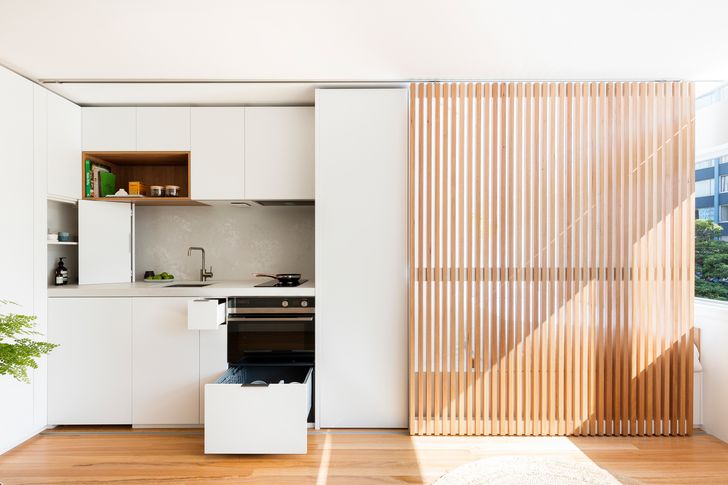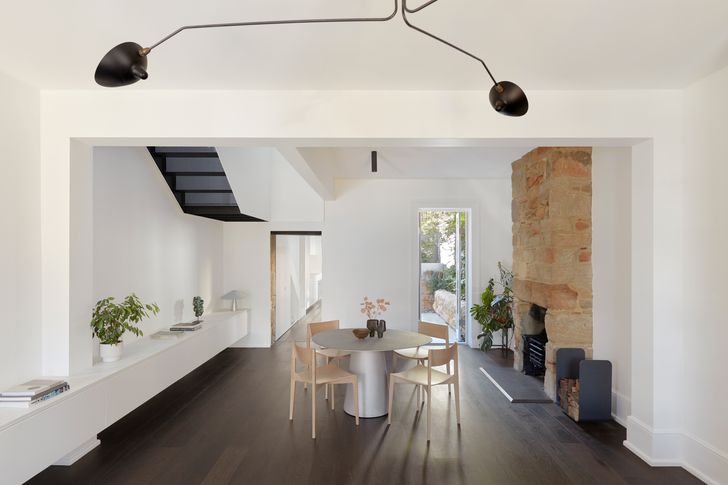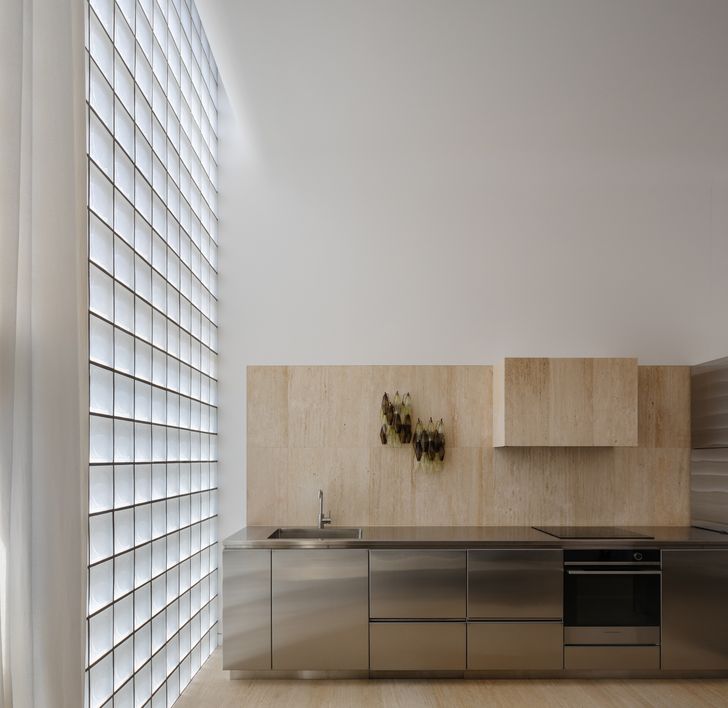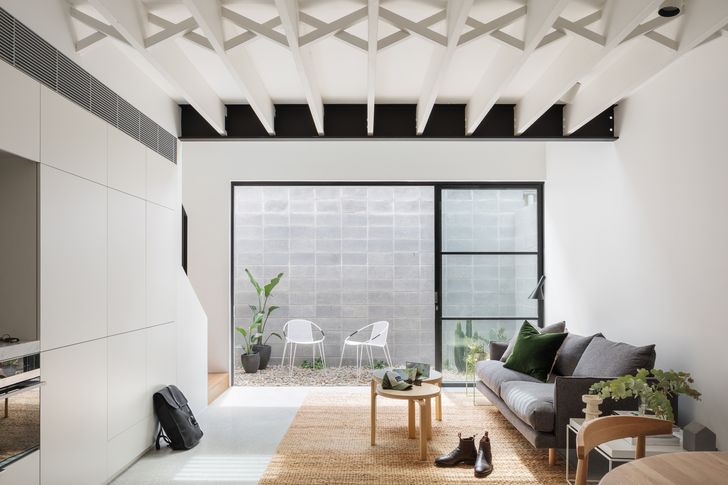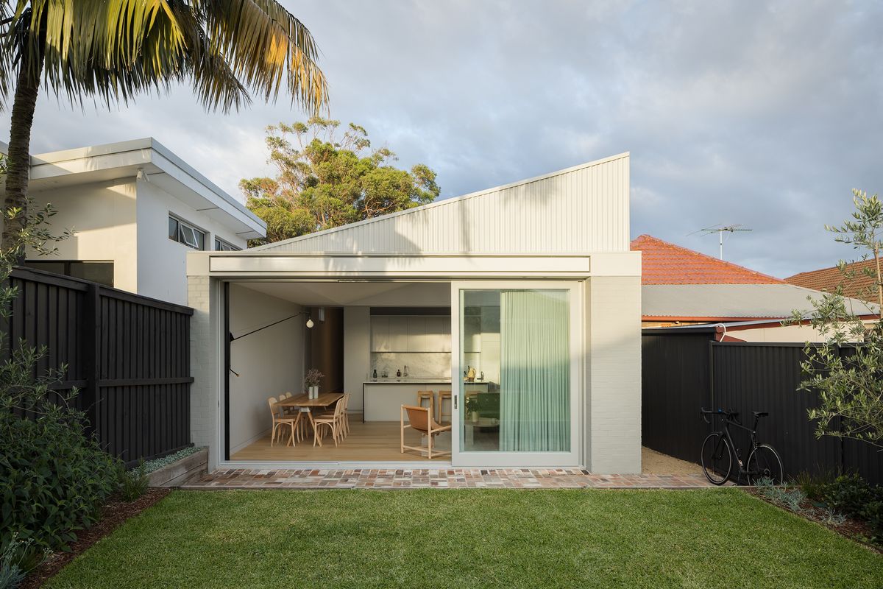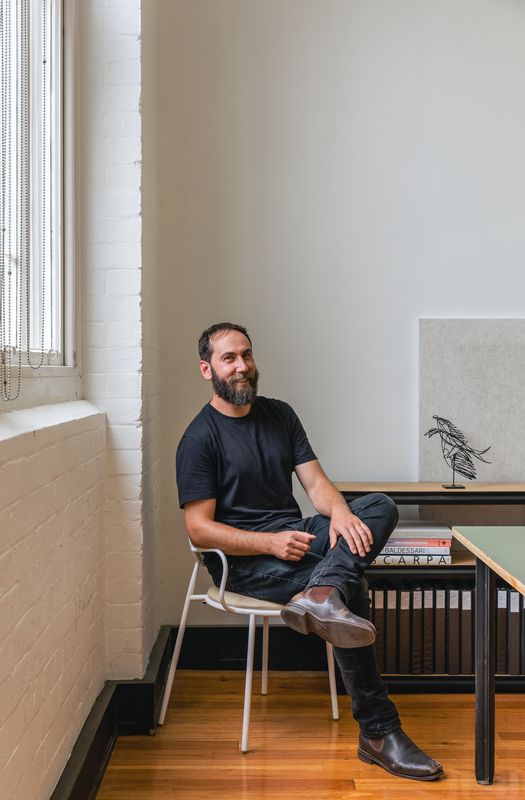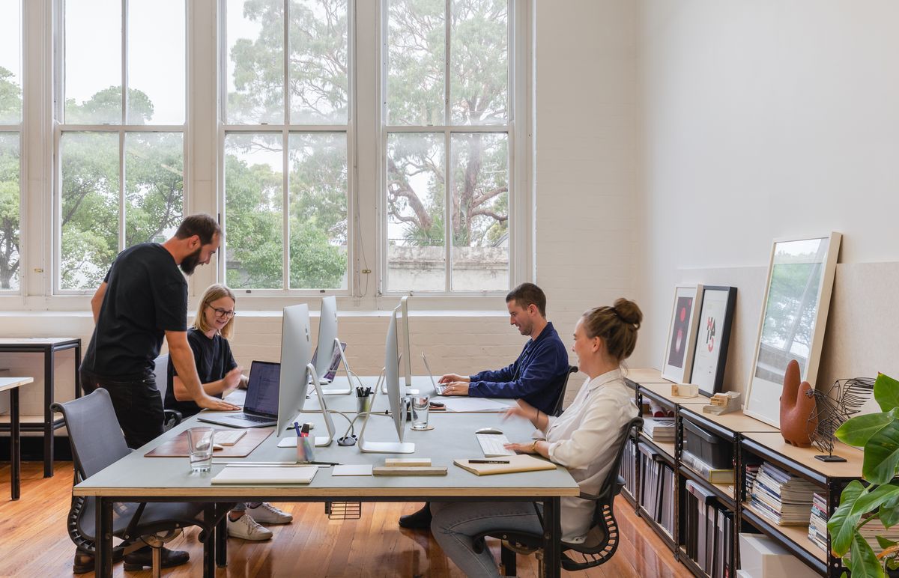Sporting a bushman’s beard, black shirt and jeans and R. M. Williams boots, architect Brad Swartz has a quiet presence. A modern-day minimalist, his work combines rigorous architectural planning, restraint with materials, and uncommon inventiveness with space and details.
His latest completed project, Hat House (2022) in Sydney’s industrial inner-west, is unassuming yet complex. This deft revision of a semi-detached, single-storey dwelling demonstrates the easy elegance and spatial purity that have become a signature of Brad Swartz Architects. The project adds no more than 13 square metres to the existing footprint, but radically alters how it feels and functions.
“We called it Hat House because the main architectural move is a roofline that extends up over the rear of the house like the peak of a cap. The rest was really about streamlining space,” Brad explains.
A peaked roof at Hat House (2022) scoops up to draw in northern light while avoiding overlooking between neighbours.
Image: Clinton Weaver
The brief was for a more substantial family home, with living space oriented to the backyard. Avoiding the conventional response to build a second-storey addition, Brad reorganized the front to accommodate three bedrooms, ensuite, bathroom and laundry. An existing rear lean-to was replaced with a new combined kitchen-living-dining area open to the garden. Unseen from the street, the new room’s vaulted roofline rises up to the north, where a large clerestory window floods the room with light. A calming palette of Carrara marble, travertine, oak flooring and cool grey finishes unites old and new, inside and out.
“The combination of the vaulted ceiling, skylight and subtle kitchen finishes makes the living area feel generous, even though it’s not large,” he says.
Brad launched his Sydney practice in 2015 after completing the renovation of his highly acclaimed 27-square-metre studio apartment in Darlinghurst. It was followed with a micro home of just 24 square metres – Boneca Apartment (2017) – which refined Brad’s idea that luxury is a question of quality, not size (“Boneca” means doll’s house in Portuguese). The 1960s studio flat had an oversized kitchen, a large, north-facing bank of windows, and no separation between living and sleeping space. The big gesture in the redesign was to relocate the kitchen and create a built-in sleeping loft, screened by a sliding timber-battened partition.
A sliding timber screen in Boneca Apartment (2017) conceals sleeping or cooking zones with one simple gesture.
Image: Tom Ferguson
These insightful adaptations of small city apartments underscore a bigger-picture philosophy.
“Re-using existing buildings is critical to the future,” says Brad. “There is so much embodied energy in our buildings that re-using quality older housing stock is one of the most sustainable things we can do. I don’t think tearing down something perfectly good to build a sustainable house is sustainable.”
At Darlinghurst House (2019), the brief was to bring more light and space into the clients’ heritage sandstone terrace. With windows only front and back, Brad looked skyward for the solution. Reorienting the staircase centrally and opening up the attic space with a large hydraulic skylight brought daylight streaming through the core of the house. A sculptural staircase of perforated steel diffuses the light and adds a crisp contemporary counterpoint to the restored interiors. Smaller skylights and glass walls in ancillary rooms flanking the stairwell help to maximize the effect.
“Our task was to reverse the light deficit typical of terraces, and create extra living space without increasing the building footprint,” says Brad.
Raised joinery streamlines living spaces in Darlinghurst House (2019) without impact to the heritage structure.
Image: Tom Ross
Heritage listing presented challenges to the redesign, cleverly resolved with cantilevered joinery that streamlines living spaces without impact to original building fabric. The attic is now a second living space with a view to the city and, at night, the stars.
Laneway Glass House in Darlinghurst (2021) and Loft House x 2 in Pyrmont (2018, see Houses 124), use out- of-the-box urban thinking to create city homes on tight infill sites. Laneway Glass House was a collaboration with industrial designer Henry Wilson, with whom Brad had shared studio space in his early years of practice. The three-storey building replaces a tandem car space at the rear of a Victorian terrace.
On a footprint of just 56 square metres, it combines a drive-in studio/gallery with a luminous two-bedroom, two-level apartment above. The residence is bookended by glass-block walls that diffuse light internally, and every inch of the interior is maximized. Together, a spiral staircase and clever walk-through ensuite unlock the floor plan, re- ducing circulation space to just four square metres overall.
In Laneway Glass House (2021, designed with Henry Wilson), a glass brick facade admits calming light yet maintains complete privacy.
Image: Katherine Lu
Henry wanted the house to express his pared-back aesthetic and elemental palette. He and Brad sourced cost-effective materials, applying them creatively. Standard glass blocks, sandblasted on their interior face, elegantly suffuse light and lend privacy to the apartment.
The ground-floor structural concrete floor is burnished to a robust finish suiting multiple uses from workshop to gallery or events space, while the spiral staircase is fitted with smooth cast-concrete treads, pivoting around a steel pillar and detailed simply with a bronze balustrade.
While the middle bedroom level is a plush haven, the upstairs living level is crisp and spare with a stainless-steel kitchen, travertine floors and plastered walls. It is softened with sheer, billowing drapes, their tracks concealed behind finely coved ceilings.
Like Laneway Glass House, Loft House x 2 also swapped car spaces for housing. This pair of conjoined one-bedroom cottages was created for two neighbours wishing to use the rear-lane access of their terraces for guest accommodation.
Occupying footprints of 35 square metres each, these tiny gabled garrets harmonize with the laneway’s mix of small houses and garages, and could easily by misread as restored stables. On closer inspection, however, the lofts reveal thoughtful details – stack-bond brickwork, steel fenestration and hardware – that hint at something special.
Services are contained in a central joinery wall in Loft House x 2, ensuring space and cost efficiencies.
Image: Katherine Lu
Inside, exposed ceiling joists, painted white, lend character to the open living areas, while light and air come in courtesy of skylights and glass doors that open to enclosed court gardens.
Upstairs, millimetre-precise joinery adds closet and concealed study space to bedrooms, while bathrooms are tucked into frosted glass cubicles.
The secret was to align amenities back-to-back along the party wall, creating mirror-image plans and a joinery system that contains laundry, kitchen, storage, staircase and bathroom in both.
“Collaboration between the neighbours enabled us to build efficiently and embed amenities along their shared boundary. That brought benefits like cost savings, noise attenuation and streamlined interiors that can be furnished in a variety of ways for longevity,” says Brad.
This notion of timelessness is one of the core values common to all of Brad’s projects, regardless of scale, along with a sense of order and calm, a pared-back material palette and quiet details that elevate the everyday.
“Creating a sense of space is key to our work. What I’m most proud of is that our projects quietly insert themselves into the city, they’re not trying to grab attention. The city is busy and loud enough.”
Source
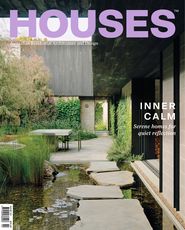
People
Published online: 14 Apr 2023
Words:
Peter Salhani
Images:
Clinton Weaver,
Katherine Lu,
Tom Ferguson,
Tom Ross
Issue
Houses, April 2023

