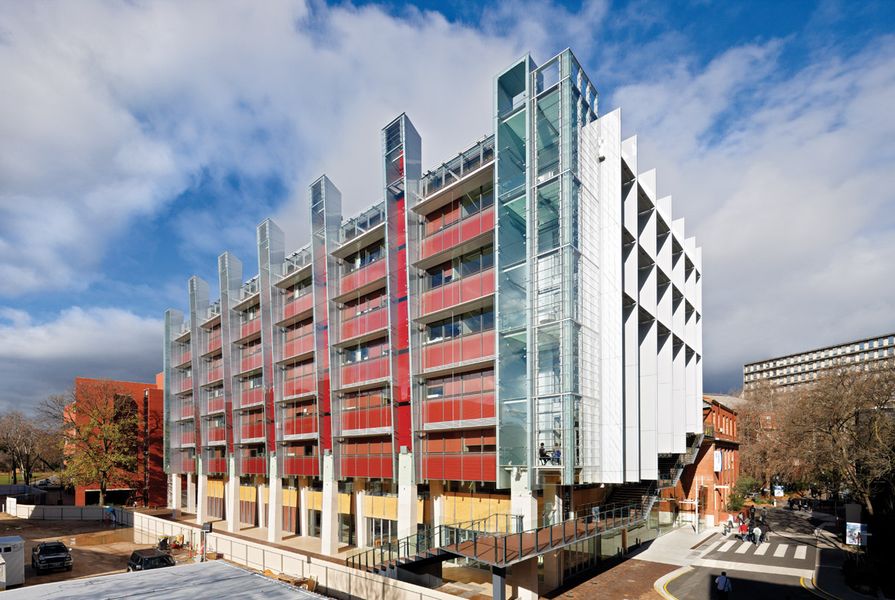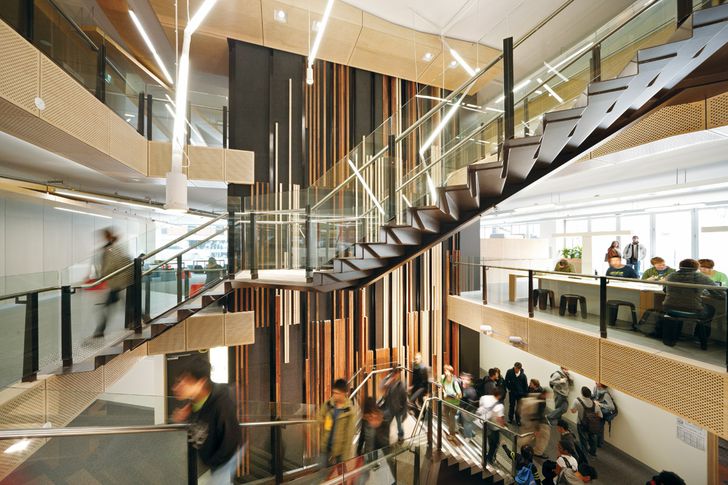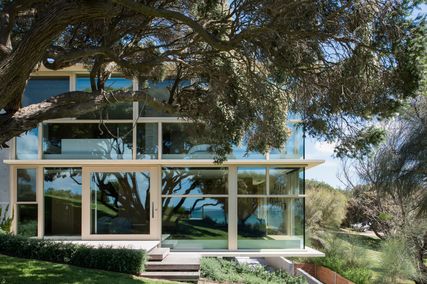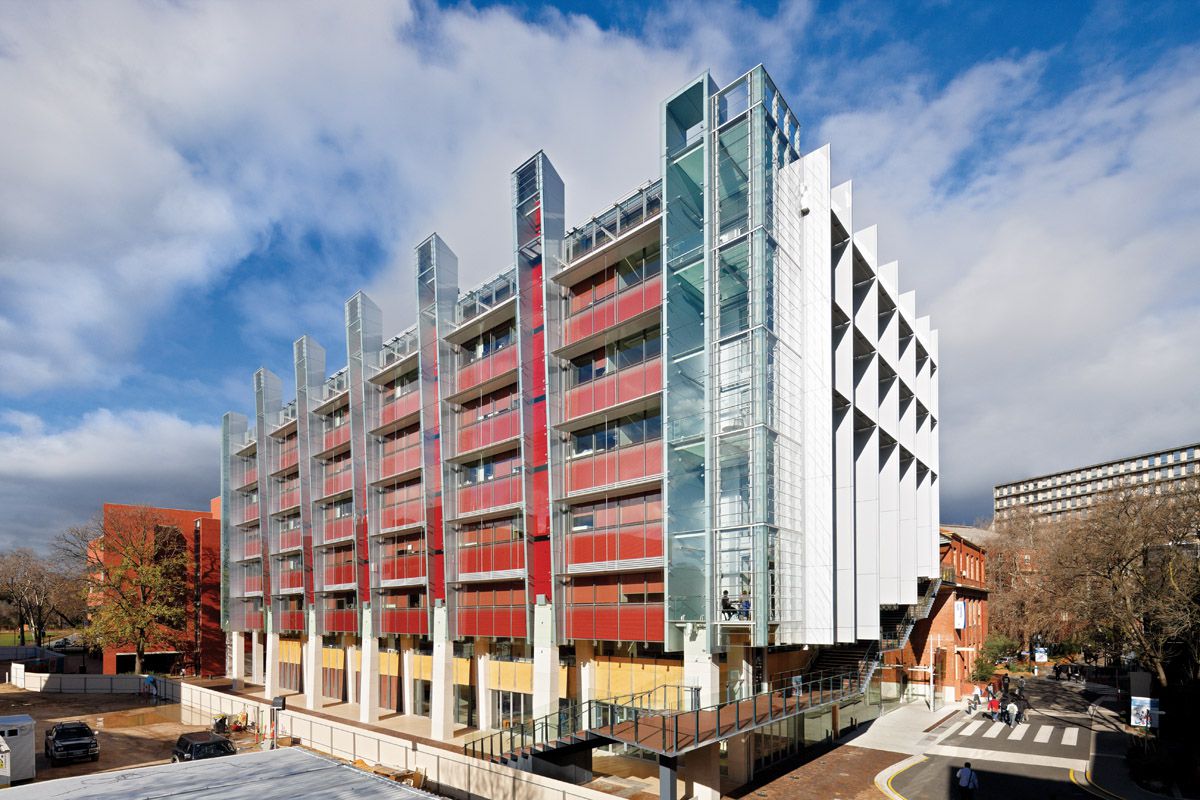In 1961, Charles and Ray Eames were commissioned by IBM to design an exhibition for the new California Museum of Science and Industry. Mathematica: A World of Numbers … and Beyond was a landmark exhibition, not only for the way it made science accessible, but also as its thirty-six year tenure is (reputed to be) the longest running of any corporate-sponsored museum exhibition. Still extant at the New York Hall of Science, what began as an innovative exercise in design has proved an enduring phenomenon. Visiting the Innova21 building by DesignInc for the University of Adelaide Faculty of Engineering, Computer and Mathematical Sciences, I’m reminded of the Eameses for many reasons. Initially, it’s in the eclectic and lively furniture and materials, which evoke some of the quasi-organic and molecular inspirations of the Eameses’ fabrics and forms. But reflecting on the design attitudes behind this building and its fitout, there are deeper parallels to consider.
The atrium boasts a timber feature wall made with reused timber from the previous engineering building.
Image: Dianna Snape
Just as the Eameses were responding to dramatic changes in scientific knowledge and educational processes, Innova21 is responding to contemporary architectural challenges for environmental sustainability and versatile teaching and learning facilities. The university is promoting this substantial facility as Australia’s first six-star Green Star Education v1-certified building. There are eight floors of collaborative teaching suites, flexible learning spaces, student lounges, conventional lecture and seminar rooms over 14,200 square metres, as well as 170 staff offices and higher degree student workspaces. Designed on a rectangular footprint with a long axis facing north-west, the building negotiates its close relationship with an existing engineering faculty building through a fifteen-metre-high glazed atrium and external cantilevered stair, which tie the two visually and functionally. The atrium is a lofty and light internal street, operating as a main entry, pedestrian thoroughfare and adaptable exhibition and function space. Spatial layout is rectilinear, legible and modularized, in the same rational planning mode of mid-century modernists like the Eameses.
Transparent louvred wintergardens serve as informal learning areas.
Image: Dianna Snape
And just as the Eameses used appealing visual devices and a pervasive sense of comfort to demystify some of the more esoteric aspects of maths and science, Innova21 is full of user-friendly design tactics to make a relaxed, productive and scholarly setting for students and staff. Foremost among these is the concept of the “building as teaching tool.” Programmable LED screens located strategically in the building – from the large illuminated totem in the atrium, to banks of screens in communal lounges, to individual monitors in teaching spaces – project data from a network of sensors, including a weather station on the roof, strain gauges in the external cantilevered stair and structural columns, temperature monitors within the slab and from the gas-fired trigeneration plant which generates electricity, heating and cooling for the whole complex. In a lower-tech version of the same idea, a simple display of building components in the main foyer allows casual, hands-on investigation of the critical apparatus that operate the building. Direct but refined emphasis of the major environmentally sustainable design elements of the building demonstrates engineering sophistication. The theatrically lit thermal chimneys, elegantly detailed EFTE atrium roof, transparent louvred wintergarden spaces and exposed hydronic concrete floor plate system mirror the content of the disciplines housed within.
Spaces are punctuated with sculptural, colourful furniture and natural materials.
Image: Dianna Snape
Another distinctive characteristic of the Eameses’ work was its rejection of the reductionist, abstracted aesthetic of modernism. This is evident in their fascination with the everyday as well as culturally diverse sources, such as toys, ethnographica and eccentric layering of texture. Similarly, Innova21 strategically incorporates idiosyncratic design elements in its public spaces, referencing qualitative, rather than quantitative, ideas. The stairwell, for example, reinterprets the enigmatic rhythms of bar coding with its grainy wall collage of timbers recycled from the previous engineering building. Against this is a dark steel origami of precisely engineered cantilevered stair. Brightly coloured sculptural furniture and natural materials give informality and appeal to social spaces. The lift foyers use long hoop pine panelling, screen-printed with pixelated images of the Adelaide skyline and surrounding red brick varsity architecture to connect the interiors to their context, physically and historically. The building once provided splendid views of the adjacent Union Theatre – a crisply massed and detailed 1957 gem of Adelaide modernism, innovative in its time but recently and contentiously demolished.
With its integration of environmental systems, flexible teaching facilities and convivial gathering spaces, Innova21 achieves many of its goals to be a state-of-the-art green educational building. But in such a rapidly evolving area as the engineering sciences, perhaps it’s dangerous to label anything “innovative.” After all, nothing dates more rapidly than the latest thing, and while Innova21 is a highly competent, workable and cohesive fitout, there are few moves here that haven’t been seen before. This is not necessarily a criticism of the project as innovation and originality can be fickle gods in any field. More sustainable is the concept of best practice and here Innova21 is solidly grounded, with its accessible knit of advanced technology and traditional spatial solutions and ambience. Charles Eames probably understood the value of this balance when he said, “Innovate as a last resort.”
Products and materials
- Flooring
- Carpet tiles by Ontera. Vinyl by Amtico. Rubber by Neoflex.
- Lighting
- Feature stair lighting by Mance Design. Also Austube, Erco, Bega, Iguzzini, Ligman, WE-EF, Zumtobel.
- Furniture
- From 4M Furniture, Burgtec, Dexion, Insitu, Interstudio, KFive, Koskela, Living Edge, Planex, Skandiform, Stylecraft, Urban Culture.
Credits
- Project
- Innova21, University of Adelaide
- Design practice
- DesignInc
Australia
- Consultants
-
Acoustic consultant
AECOM
Builder Hindmarsh
Building certifier Katnich Dodd
DDA Disability Consultancy Services
ESD Umow Lai
Hydraulic and fire services engineer BESTEC
Landscaping Outlines Landscape Architecture
Mechanical and electrical engineer Umow Lai
Project manager Arup
Quantity surveyor Aquenta Consulting (formerly Currie & Brown)
Specialist lighting Lighting Design Partnership
Structural, civil & facade engineer Aurecon Adelaide
- Site Details
-
Location
Faculty of Engineering, Computer & Mathematical Sciences, University of Adelaide,
North Terrace Campus,
Adelaide,
SA,
Australia
- Project Details
-
Status
Built
Design, documentation 8 months
Construction 30 months
Website http://www.designinc.com.au/projects/university-adelaide-innova21
Category Education, Interiors
Type Workplace
- Client
-
Client name
University of Adelaide
Website University of Adelaide
Source
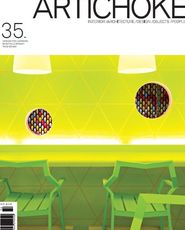
Project
Published online: 8 Sep 2011
Words:
Rachel Hurst
Images:
Dianna Snape
Issue
Artichoke, June 2011

