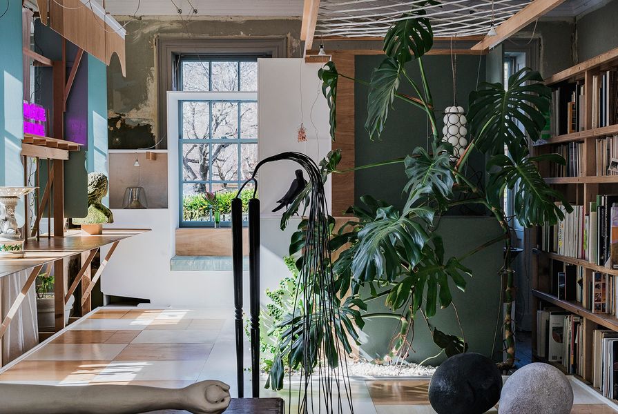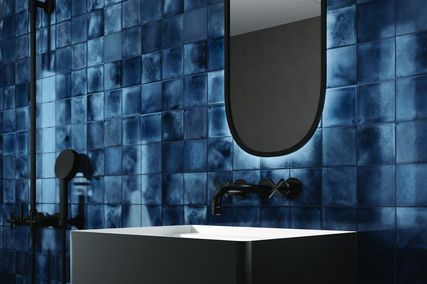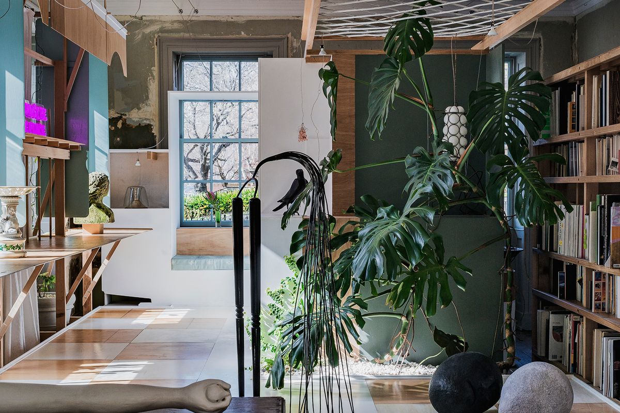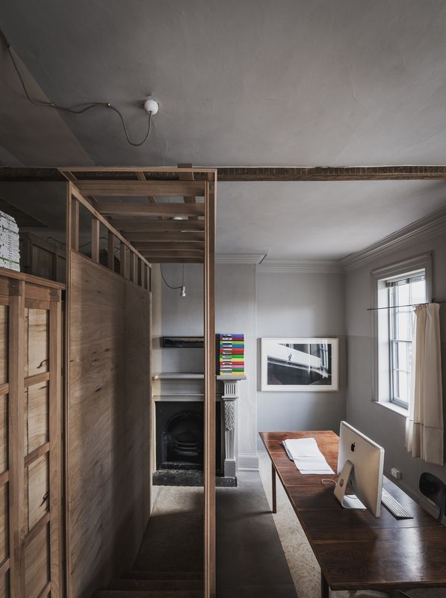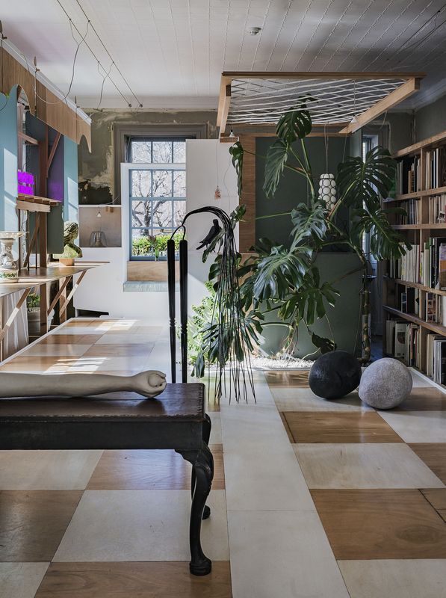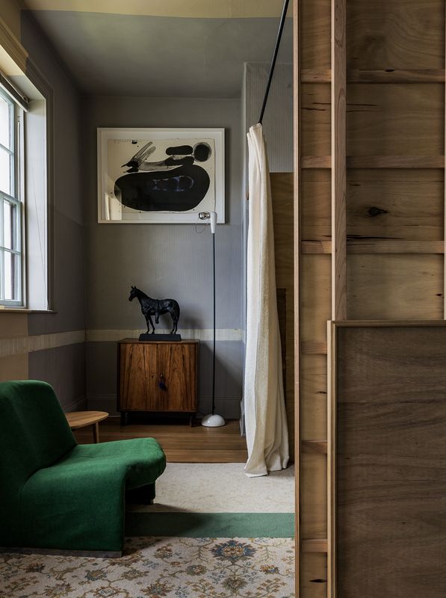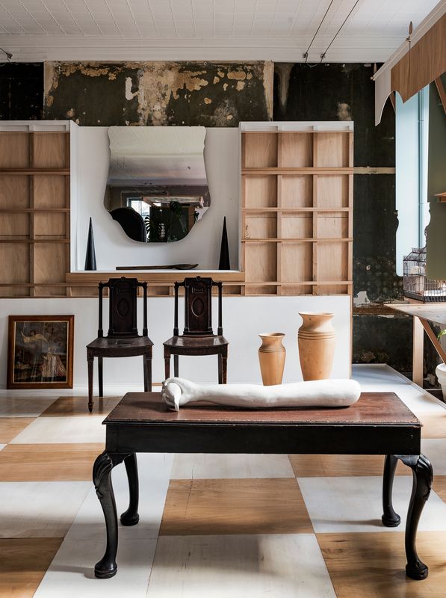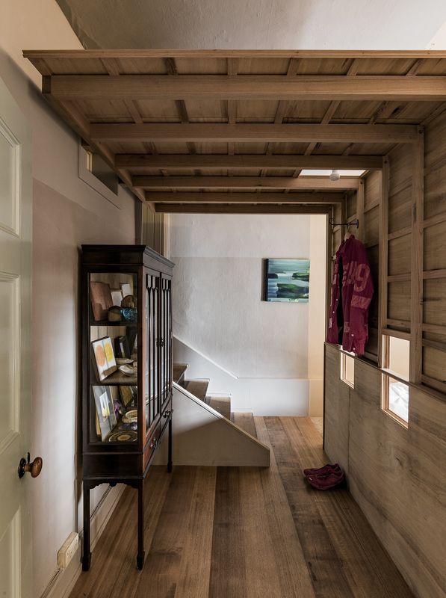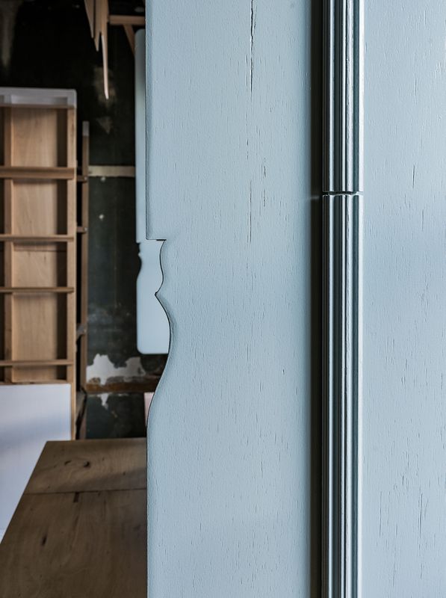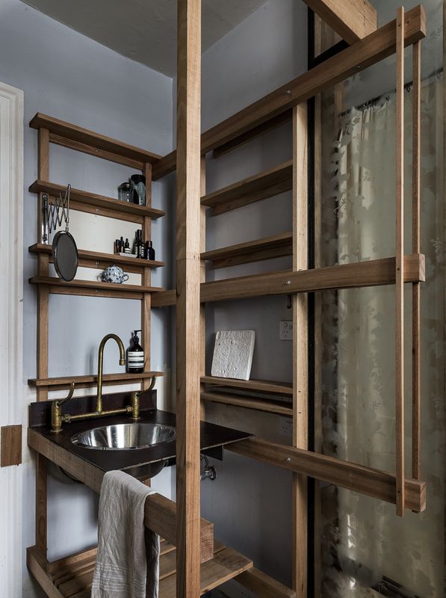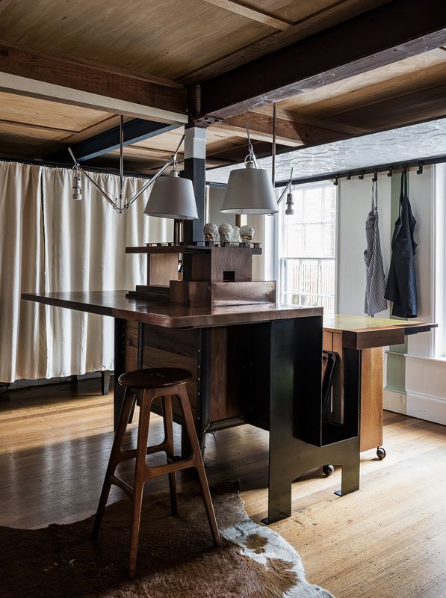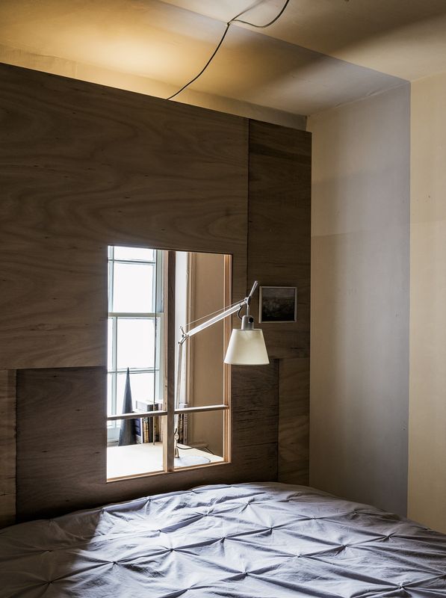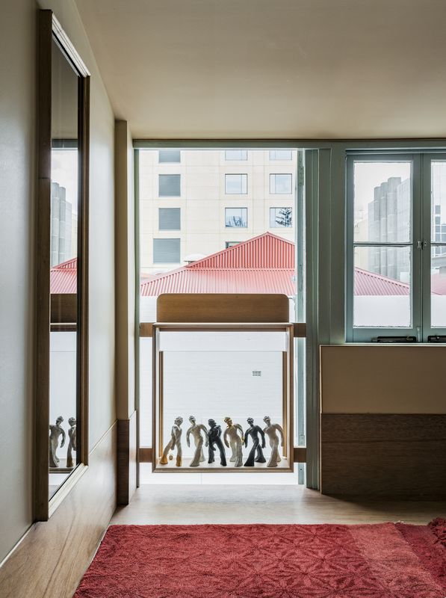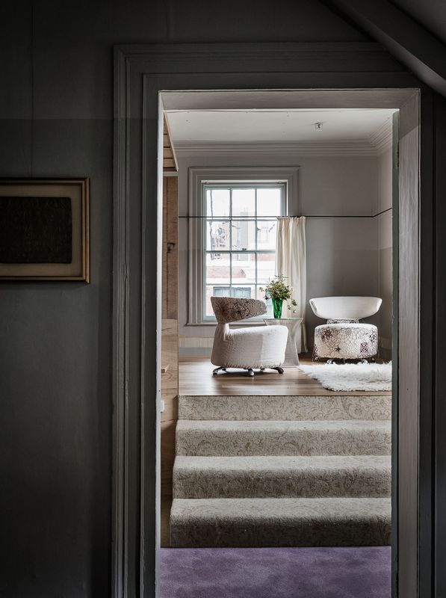In Walter Benjamin’s observations of Moscow in 1927, the radical fluidity and experimentation of postrevolutionary existence is memorably portrayed. “Each thought, each day, each life lies here as on a laboratory table.” Private life had been effectively abolished by the Bolsheviks, such that eight households might be squeezed into an apartment intended for a single family. “Through the hall door,” writes Benjamin, “one steps into a little town. More often still, an army camp.” 1
As I step though the rear door of Ingle Hall, the early colonial mansion that is presently the Partners Hill base in Hobart, with partner and young child in tow, we encounter a mobilization in progress. Introductions are made – one couple with their young daughter in the first flush of a life-move from Brisbane to Hobart; another collaborator from Melbourne, visiting with their partner; practice director Timothy Hill himself, down from the mainland for a week as part of his perennial perambulation – and we segue fluidly from audience to actors in a domestic theatre of action. Lunch preparation is underway, involving the assembly of implements, foodstuffs, equipment and furniture. The kitchen is a public stage; the dramaturgy of cooking orbits a remnant structural steel column in the middle of the room, which supports a merzbau of brass, oak, dowelling, folded steel plate, cooking appliances and found objects. This versatile prop serves as cooktop, dining bar, sideboard, storage unit and mantlepiece.
Install House by Partners Hill.
Image: Michael Wee
This activity coalesces in the adjacent long room, which extends the full length of the building. A raised timber floor provides a platform for the architectural office and a continuous linear desk plane along the outer wall forms its principal working surface. Five fine Georgian windows, which are of sober external countenance, are on the inside dressed in a theatrical skene of batten and baffle in timber and ply that forms a loose tableau of computer monitors, desk lamps, books and pot plants. A glass meeting table is drafted into dining service, chairs are requisitioned, and glassware and plates materialize from hidden recesses. Lunch is served; the conversation commences.
In these objects, spaces and activities are distilled the principles behind the reanimation of Ingle Hall as Install House: appropriation, adaptation, encounter. The building is one of the oldest in Tasmania. Built sometime between 1811 and 1814, it has in its two-centuries-long existence been a private residence, a general store, an auction house, a boys’ school, a boarding house, government offices, a doctor’s surgery and a printing museum. It occupies the corner of Macquarie and Argyle Streets, a prime site in the heart of central Hobart adjacent to the old Mercury newspaper building and looking across to the Town Hall and the Tasmanian Museum and Art Gallery. It is currently one element of the discreetly audacious arts body Detached Cultural Organisation. Extending over three storeys, the building contains the offices of Partners Hill, Timothy Hill’s private bedroom and study, and bedrooms and bathrooms for staff and guests, in addition to the kitchen and another room serving as occasional gallery, library and meeting room. Under Hill’s custodianship, the building has become the architectural equivalent of Benjamin’s laboratory table: an experimental amalgam of public and private, dwelling and workplace, heritage preservation and contemporary occupation. It is as if the fluidity of the building’s program over its historical lifespan has been compressed into a single moment.
Install House by Partners Hill.
Image: Michael Wee
The building’s many lives have been accommodated within what Hill terms the “resilient floor plan” of its thick masonry walls. The indelible pattern of the original structure, no less than the weight of its heritage significance, has impelled an approach defined by lightness and reversibility. The entirety of Partners Hill’s interventions has been carefully laid onto the building’s pre-existing spaces rather than materially embedded into its physical fabric. The simple geometry of the Georgian plan establishes the fundamental spatial framework within which a delicate and precise assemblage of lightweight timber panels, elevated platforms, sleeved insertions and constructed furniture takes up residence. These elements are self-supporting and have been minimally fixed to the enclosing rooms. Even the electrical cables and water supply pipes have been rerouted in impromptu lines that snake around the walls from their original outlets.
This lightness lends the ensemble a certain nomadic impermanence, as if it might all be summarily dismantled and reassembled elsewhere, leaving the host structure intact. The interior architecture approaches the status of furniture. And, like all furniture, its principal purpose is to facilitate human occupation in all its varied configurations. It is this, Hill asserts, that constitutes his “abiding interest”: not form or material or “ridiculous” craftsmanship, but rather how spaces can accommodate a multiplicity of use and experience. Beds, for example, become small semi-enclosed rooms within rooms, framed by slender walls with little “windows” giving onto storage nooks or interior views. The tectonic language of rhythmical battens and lightweight panels in these insertions discloses Hill’s Queensland provenance, but in these surrounds, it riffs on a Georgian idiom of wainscoting and trim, while allowing for local variation and functional promiscuity. Panels are typically 4.5-millimetre Tasmanian bracing ply – “cheaper per square metre than calico,” chortles Hill – with a structural minimalism and material efficiency in keeping with the elegant economy of the original building.
The project’s qualities are evident in the gallery/library/meeting room: lightness and reversibility, flexible spaces and a delight in incident and detail.
Image: Michael Wee
Yet Hill’s trademark delight in incident and detail is evident throughout. The connoisseur’s eye that appreciates the fine beading of a Regency period door panel is that which appropriates a curlicue motif from the original staircase for a decorative profile in the new insertions. It is there in the subtle interplay of textures in the curtain cloth and in the wink of their whimsical pompoms. It is found in both the subtle variations in colour and sheen in applied paintwork, and in the patina of the residual “shadows” left after the removal of an extraneous dado rail or partition. It animates the furtive appearances, here and there, of small openings or peelings back of surfaces to reveal strata beneath. Fragments of successive layers of ancient wallpaper are retrieved for display in perspex frames. These are not the gestures of the preservationist or the antiquarian wedded to the notion of a privileged and complete founding moment, but those of a traveller through the building’s many times in search of, to quote Benjamin again, “those images that, severed from all earlier associations, reside as treasures in the sober rooms of our later insights – like torsos in a collector’s gallery.” 2 Spatial layering is complemented by temporal depth and heritage becomes more about trajectories than origins.
A double manoeuvre is evident here. While the installed elements are provisional and prone to contingent occupation, reconfiguration and even dismantlement, there is also a simultaneous excavation of the matter of the built object compacted under the weight of historical accumulation. The result is a kind of architectural archaeology, revealing our swaddling in the accumulated residues of the past. This enterprise entails a historical egalitarianism, according value to every occupation and accretion. Through these manoeuvres, Ingle Hall/Install House, with its historical layers, programmatic juxtapositions and contingent activations, becomes a city in miniature, a small world. The reanimation of this world involves a recalibration and reoccupation of both its spaces and its times.
1. Walter Benjamin, “Moscow,” in Peter Demetz (ed.), Reflections (New York: Schocken Books, 1986), 106–108.
2. Walter Benjamin, “Excavation and memory,” in Selected Writings , Vol. 2, Part 2. Michael Jennings, Howard Eiland and Gary Smith (eds.), (London: Belknap, 2005), 576.
Credits
- Project
- Install House
- Architect
- Partners Hill
Australia
- Project Team
- Timothy Hill
- Aboriginal Nation
- Built on the land of the Muwinina people
- Site Details
-
Location
Hobart,
Tas,
Australia
Site type Urban
Building area 341 m2
- Project Details
-
Status
Built
Category Commercial, Residential
Type Heritage, Mixed use
Source
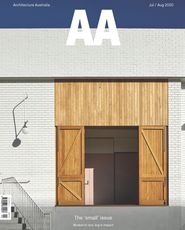
Project
Published online: 17 Aug 2020
Words:
Julian Worrall
Images:
Michael Wee
Issue
Architecture Australia, July 2020

