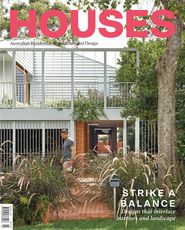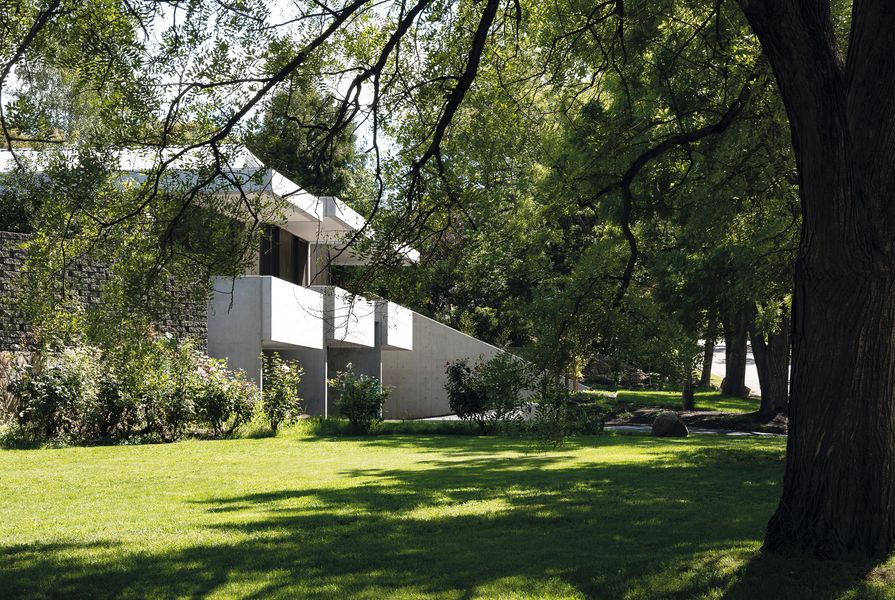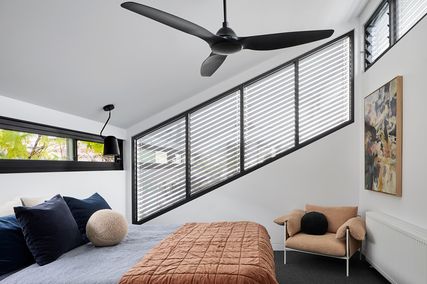A group of three new townhouses in the inner-eastern Canberra suburb of Campbell sits adjacent to a wide manicured lawn, nestled well back from the street. Designed by Will Fung, architect and director of Sydney practice CO-AP, and built by one of the owners, its completion in March 2020 was the happy outcome of an extended period of consultation, collaboration and building.
The townhouses replace an existing single residence. Their design draws on the model of Sydney terraced houses, reinterpreted for its Canberra garden city context on a street where homes are set in carefully cultivated landscapes. The townhouses’ initial appearance is of elegant horizontal structures hugging the slightly trapezoidal block, expressing a sympathetic acknowledgement of the scale of surrounding residences.
Originally from Canberra, Will cites the influence of the capital’s noted Brutalist architecture and, in particular, the work of National Gallery of Australia architect, Col Madigan. This heritage is evident in the robust off-form and precast concrete that has been used as the primary building material, employed as slabs, beams and walls. A dramatically angled concrete wall defining the northern end of the townhouses is a further nod to Canberra’s architectural legacy, recalling the enclosing entry of Aldo Giurgola’s nearby Parliament House.
Courtyards bring light and sky views deep into the plan of the narrow townhouses.
Image: Ross Honeysett
The townhouses’ structural concrete is counterpointed externally with dark bronze aluminium roofing and infill cladding, which is in turn punctuated with clerestory windows. These windows admit cross-ventilation and flood each residence with light. Internally, a finely crafted material palette selected for each residence includes terracotta tiles, terrazzo, stone, ceramic and timber, while bespoke stair railings bring a lightness of touch to their essential function.
Entrances are approached down a gentle incline from the street, inviting the visitor to step into a sheltered portico that clearly demarcates each front door. It is a subtle introduction to what is then revealed to be a series of linked pavilions that dramatically climb the steeply sloping rear of the site. Each of the three uniquely designed residences is hinged around an interior courtyard garden, which joins the pavilions and brings illumination and sky views into rooms through floor-to-ceiling glass. Young birch trees promise future seasonal delights of changing colour and shade as they mature. In the central townhouse, the family room appears to almost float above the courtyard. Concrete stairs in the adjoining glass-walled walkway extend into the courtyard, forming a seat outside the living room from which to enjoy the garden, or perhaps to watch a children’s performance in the opposite pavilion. Each residence also embraces the adjoining side or back gardens that contain the building within its established grounds.
Ground-floor living spaces benefit from the borrowed scenery of the neighbourhood tree canopy.
Image: Ross Honeysett
There are perhaps unintentional but nonetheless welcome references to Japanese architecture in both the structure and its materiality. Narrow houses built around exquisite interior gardens bring illumination and beauty into the interiors of Kyoto’s traditional townhouses, called machiya. The dark bronze aluminium exterior panels suggests the charred cedar cladding known as shou sugi ban, which protects the timber of traditional residences from insect attack and fire. The lower-ground-level entry hall, with its storage unit for shoes, evokes the entrance hall (genkan) essential to even the smallest Japanese house or apartment. The fine use of concrete is similarly noted in the work of Japanese architect Tadao Ando.
On the ground floor of each townhouse, pavilions containing the more public spaces – living and dining rooms and kitchens – are separated from the private bedrooms and additional living spaces by the courtyard gardens. Each residence has a substantial covered terrace on its ground floor, aligned with the width of the garages below. The two larger townhouses also have a third level with an open terrace, edged with the bronze aluminium to incorporate a planter box. These terraces are accessed through sliding glass doors from large master bedrooms with ensuites and adjacent small studies that overlook the back of the property. Every terrace and its adjoining rooms benefit significantly from the “borrowed scenery” of the treed canopy of the surrounding neighbourhood.
Materials vary between houses, with warm timbers and rich stone complementing the ubiquitous concrete.
Image: Ross Honeysett
Unsurprisingly, the townhouse occupied by the owner-builder, his wife and their photogenic dog is the most adventurous in its material choices and detailing. An aqua-tiled guest powder room invariably invites comment and admiration. Terracotta wall tiles are paired with terrazzo flooring in a spacious bathroom, appointed with elegant rectangular twin basins and matt gold fittings. Angled ceiling forms, clerestory windows and joinery detailing in the main bedroom are exceptionally precise and finely finished. The degree of refinement was reportedly no small challenge to achieve.
In the ground floor living room, a cast concrete bench supports a minimalist fireplace and provides a niche for storing firewood. Ample integrated storage throughout the townhouses permits the inevitable clutter of daily life to be tucked away when not needed, so that the serene clarity of the residence can be more readily maintained. Not everything is hidden, however, as treasures such as one owner’s collection of Japanese toys are proudly displayed on open shelving.
Products and materials
- Roofing
- Lysaght Trimdek cladding in Colorbond ‘Monument’
- External walls
- Stryüm shadow-profile aluminium cladding in Précis ‘Dark Bronze’ anodized finish
- Windows and doors
- AWS sliding windows and doors in ‘Dark Bronze’ anodized finish; Portapivot 5045 pivot door hardware system; curtains and internal blinds from ACT Blinds
- Flooring
- Havwoods Mascot oak
- Lighting
- Lighting from Inlite
- Kitchen
- Natural American oak veneer joinery with Verde Alpi marble benchtop and splashback; Ilve appliances
- Bathroom
- FAP Ceramiche Chelsea Brick ceramic wall tiles; Vulcano Ciottolo Grande terrazzo floor tiles; Astra Walker Icon tapware; Clark Round Wall Basin; Caroma Aura freestanding bath and Urbane II toilet suite
- External elements
- Stone Concepts Oz concrete pavers; external louvres from Ronbo Glass
- Other
- Duratec joinery; Custom dining table and bedside tables; King Living Felix sofa; Gubi Beetle dining chair; Muuto Outline sofa; Artek Stool 60; Knoll Pilot low-back armchair; Walter Knoll Cuoio lounge chair; Paola Lenti Yard rug
Credits
- Project
- Jacka Crescent Townhouses
- Architect
- CO-AP
Sydney, NSW, Australia
- Project Team
- Will Fung, Tina Engelen, Rachel Harris, Tom Chan, Anastasia Nikopoulou, Phillip Chum
- Consultants
-
Builder
McDonald and Co
Cladding Casey Projects, Korda Constructions
Concrete Riga Precast
Hydraulic and civil engineer ACT Consulting Engineers
Landscape consultant Rhys Aleksandric
Landscaping McDonald and Co
Mechanical engineer Fitzytech
Metalwork JR’s Welding and Custom Fabrication
Roofing Casey Projects, Korda Constructions
Stonework Quinn
Structural engineer Indesco
- Aboriginal Nation
- Jacka Crescent Townhouses is built on the land of the Ngunnawal people.
- Site Details
-
Location
Canberra,
ACT,
Australia
Site type Suburban
Site area 1343 m2
Building area 1095 m2
- Project Details
-
Status
Built
Completion date 2020
Design, documentation 18 months
Construction 24 months
Category Residential
Type New houses
Source

Project
Published online: 30 Jul 2021
Words:
Eugenie Keefer Bell
Images:
Ross Honeysett
Issue
Houses, June 2021
























