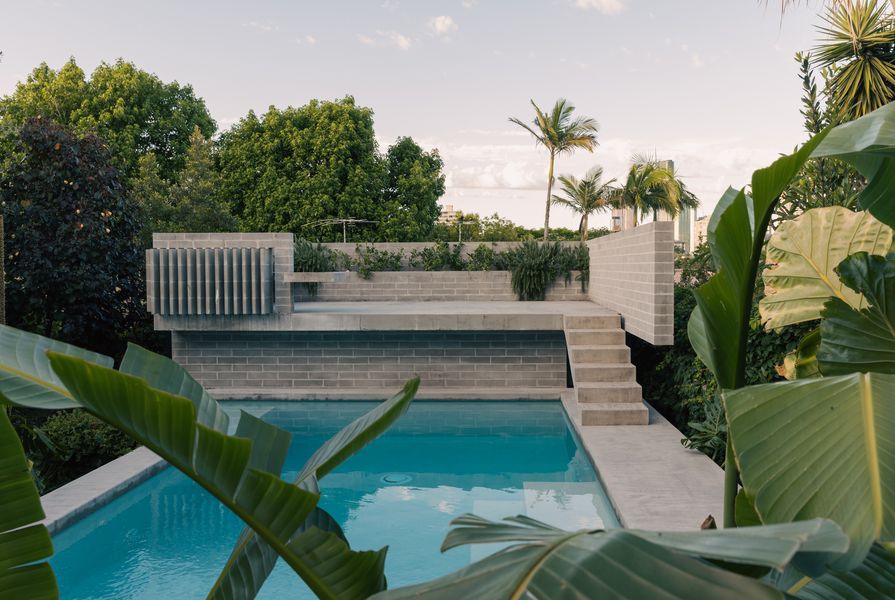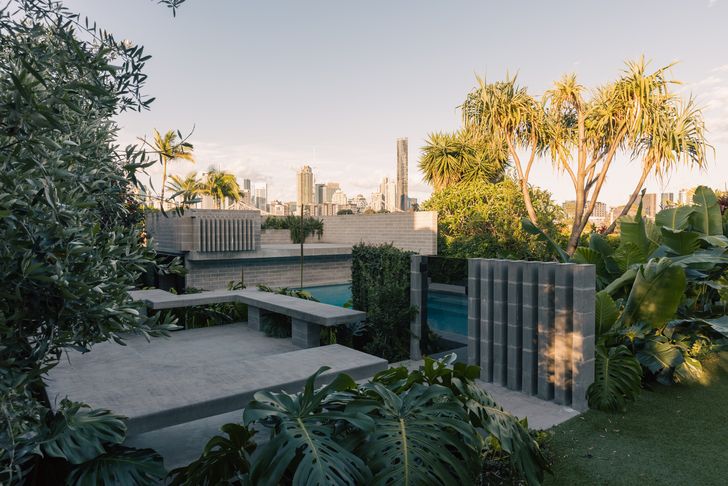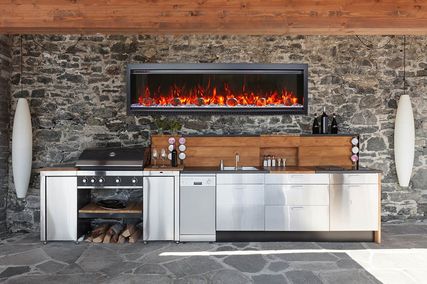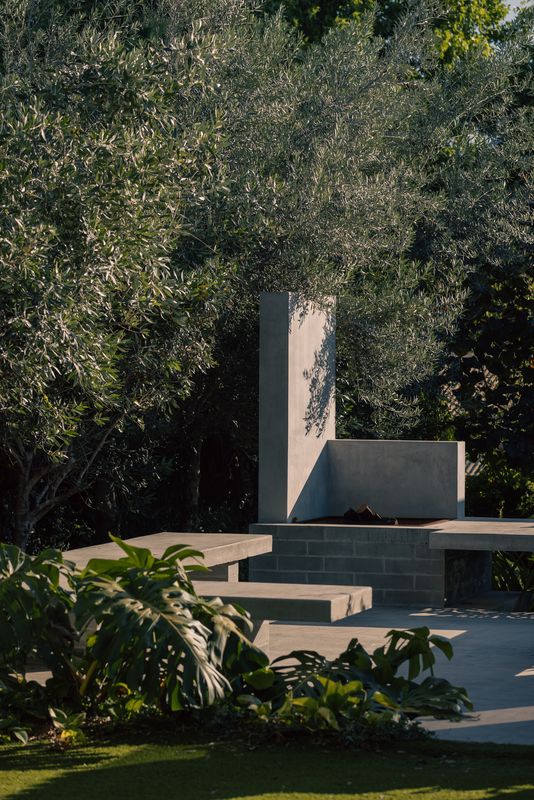To define a room, we tend to consider a space partitioned with walls, a floor and a ceiling. Another definition is of a space in which things can be done. UME Architecture’s James Garden Pavilion in Brisbane’s New Farm flirts with the edges of these definitions, designing a place where activities take place outdoors in an ornamental frame of blockwork and foliage, capturing views to the city beyond.
The existing house – City Frame House, renovated by UME director Craig Channon in the late 2000s – saw a refiguring of the site’s once-overlooked relationship to its wider surroundings through the formation of another frame: an aperture of single-leaf timber walls. This opening enabled first-floor living spaces to function as an elevated outdoor room that looked out to a layered vista across New Farm’s subtropical verdure and toward the Story Bridge and the CBD. James Garden Pavilion offers a refreshed take on this delight, providing occupants with a new perspective of this view and redrawing the site’s latent relationship to the earth through a closer connection to its topography.
James Garden Pavilion by UME Architecture is an elevated outdoor room that looks out toward the Story Bridge and the Brisbane CBD.
Image: Shantanu Starick
James Garden Pavilion is, Craig says, “more ruin than outdoor room.” Indeed, the sculptural forms of self-finished blockwork – masterfully assembled on site by blocklayers Elvis and Rose – resist the traditional forms of wall and floor. The pavilion’s “shed,” tucked away beneath the elevated sundeck, is a thoroughly interior space that encourages quiet introspection. But it is the extroverted outdoor spaces above for cooking and entertaining that offer an exciting alternative to the turfed backyard of the traditional Queenslander.
A secluded space below the pool deck ensures the outdoor room can be used in all moods and seasons.
Image: Shantanu Starick
“These clients were interested in a different version of a garden,” Craig explains. UME, in a trusting collaboration with Elvis and Rose and client, has set up a series of spaces through a collage of slabs, steps, seats, balustrades and ha-ha walls, all executed in light-grey monochrome masonry. “The grey hardscape sets up for all the greener, softer stuff,” Craig says. With UME’s robust spatial sequencing, the arrangement of swimming pool, barbecue, fireplace and sundeck seems almost casually arrayed in a sprezzatura appropriate for the Italian gardens that were its inspiration. Planting thus engulfs these elements, almost as if they have always grown there.
The freshwater magnesium swimming pool is the gleaming centrepiece, and yet it is just one of the points of activity that take part in the pavilion’s framing of its city vista. A testament to the trust placed by the client in their architect, this masonry collage contributes to an elevated, extroverted domestic life.
Credits
- Project
- James Garden Pavilion
- Architect
- UME Architecture
Qld, Australia
- Project Team
- Craig Channon, Ceirwen Burton
- Consultants
-
Blocklayer and concreter
Elvis and Rose
Concreter Wild Sky Construction
Joinery Mast Furniture
Pool equipment and finishing Norfolk Pools
- Aboriginal Nation
- James Garden Pavilion is built on the land of the Turrbal and Jagera people.
- Site Details
-
Location
Brisbane,
Qld,
Australia
- Project Details
-
Status
Built
Category Landscape / urban
Type Outdoor / gardens
Source
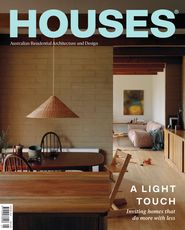
Project
Published online: 3 Nov 2023
Words:
Charles Sale
Images:
Shantanu Starick
Issue
Houses, October 2023

