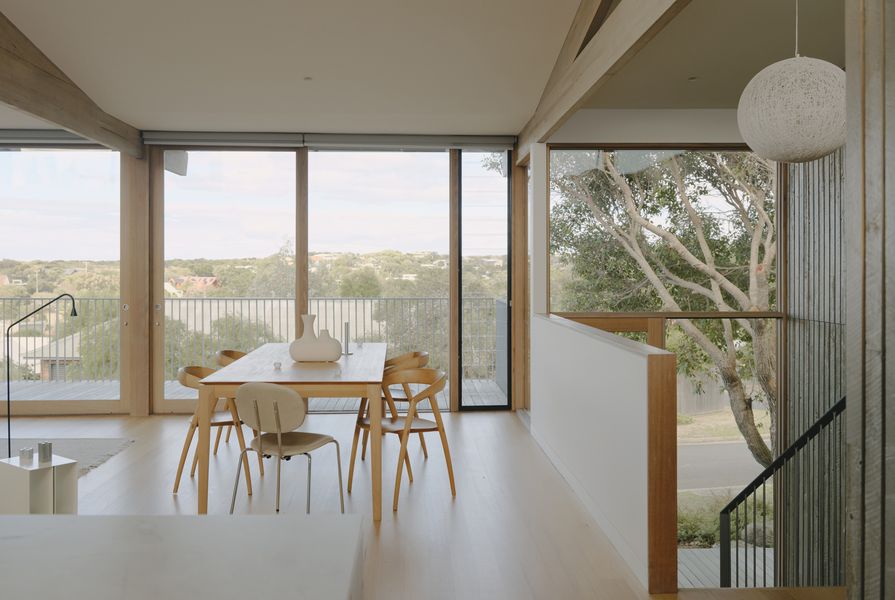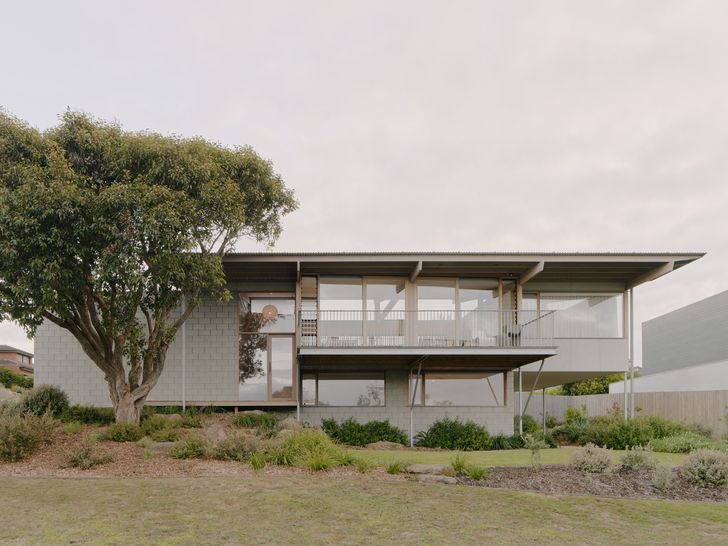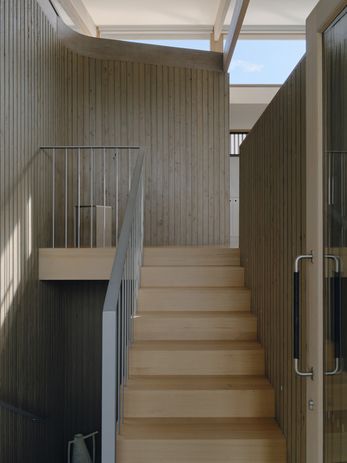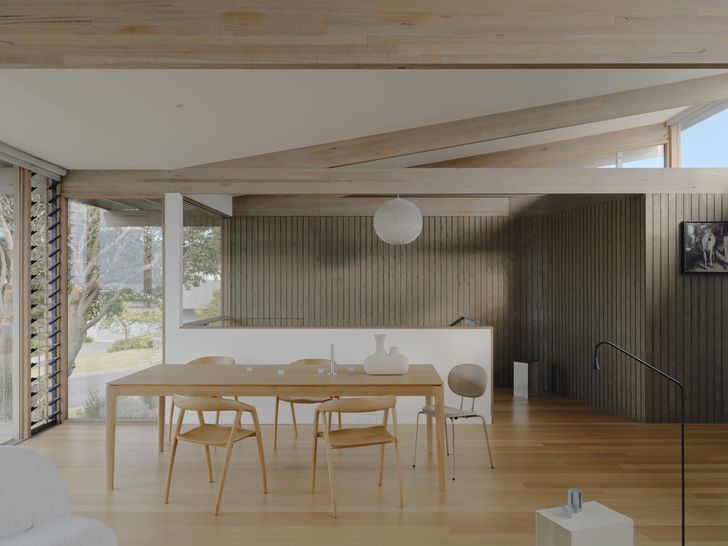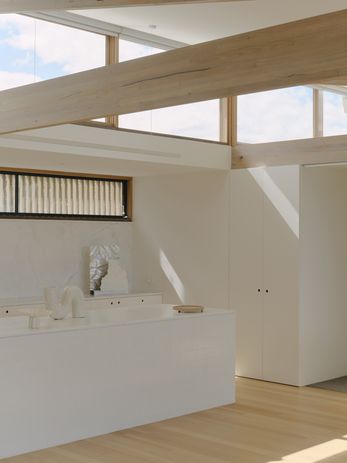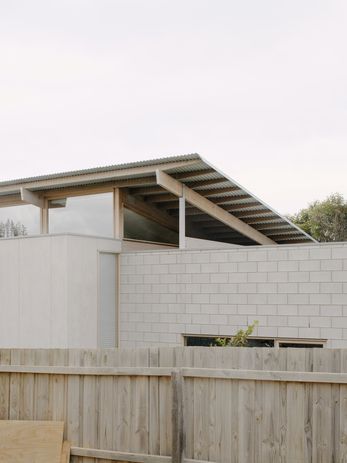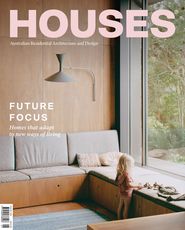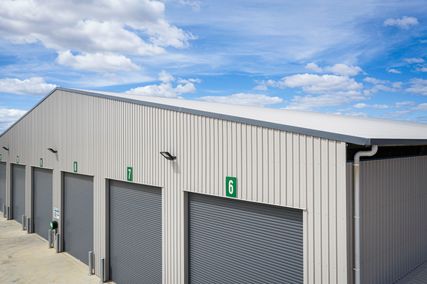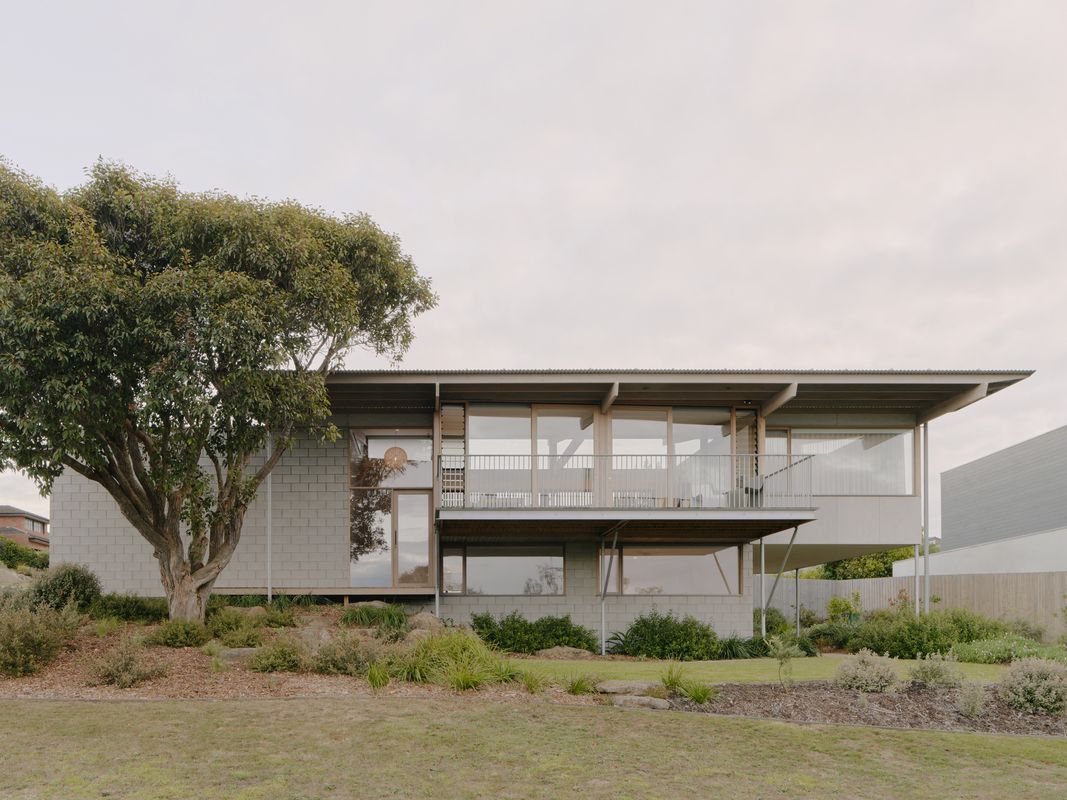In the coastal suburbs of Torquay, on the southern edge of Wadawurrung Country, roofs and built forms dominate vistas of Country. Jan Juc house challenges this norm: its roof articulation and proportion address the desire for ocean views with restraint and respect that extend beyond the home’s formal boundaries.
While the owners were fond of the split-level house that previously occupied this site, initial investigations proved adapting and improving it would be too costly. Eldridge Anderson Architects brought together reflections on qualities of coastal shacks and the program for a couple retiring to the coast for permanent occupation, developing a dwelling that functions well for two on the upper level and comfortably expands to accommodate additional guests on the lower level.
The house recalls simple beach shacks in its expressed materiality and direct structure.
Image: Tom Ross
The site is reorientated with the garage located on the western higher-ground level, allowing the habitable program to stack at the lower, eastern side. This compact footprint leaves spaces for extensive landscape around and down the sloping ground plane, blurring the corner site’s boundaries so the house settles comfortably in both its natural and urbanized context.
On arrival, one is immediately drawn to the simple folding roof that appears to follow the natural contours. Walking beside the garage block wall, visitors step on to a deck that aligns with the hovering roof, creating an elevated double-height entry that is at once generous and uncomplicated. The projection of the upper-level living room at the end of the deck directs the visitor inward, while providing its own visual connection to the street.
Entry and circulation are centrally located, streamlining movement between levels.
Image: Tom Ross
Entry is located mid-level as part of the stairwell. A curved wall lined with rough-sawn cypress maintains connection and openness between the levels, and it gestures as a welcoming arm that gently guides visitors into the home. It opens to the raking volume of the upper level, accommodating the kitchen, living and dining areas, and the main bedroom.
On this principal living level, the elemental approach of Eldridge Anderson becomes clear, with expressed roof trusses of laminated beams visible to the street. Lifting to the north, the roof allows sunlight deep into the living space while maintaining wide projected views south over the adjacent houses to coastal bushland and glimpses of the ocean. The form continues over the adjacent main bedroom suite, which is discretely entered via the living spaces.
The upper level functions as a dwelling for two, with guest rooms contained on the lower level. Artwork: Frank Boyle.
Image: Tom Ross
The continuous length of the kitchen to the rear anchors the communal space, its lower ceiling used to define the zone within, avoiding vacuous open space. Additional light is provided directly over workbenches by a continuous ribbon window with external sliding shade screens.
Spatial generosity of the communal area is enhanced with floor-to-ceiling windows that expand the space outward to the balcony. While its finely proportioned galvanized steel balustrade maximizes transparency, the balcony projects to provide the couple capacity to retreat for privacy. The combination of the balcony and the hovering roof offers a reduced scale to the street, suggestive of an elevated single storey rather than a two-storey mass. Internally, all elements combine to create significant impression of light throughout, sheltered from changeable weather conditions.
Clerestorey windows above the kitchen admit northern light. Ceramics: Kirsten Perry. Lamp: Belle Thiery.
Image: Tom Ross
Like the utilitarian beach shacks that inspired it, the house has a rigour suggestive of structural order and material robustness. However, subtle moves and considered details enrich the experience. This is evident not just in the warmth of internal timber trusses, but also in subtle gestures throughout. The roof gently inverts as it becomes external shelter, so that downpipes and gutters are removed from roof edges to create a fine floating plane. The living space projects slightly forward, allowing occupants glimpses to the side street and providing shade to the lower-level windows. A subtle angle to the glazed upper-level wall further softens the threshold from interior to exterior, creating an almost indistinct twist toward the ocean. Delicately crafted details contribute to the texture and lightness of the house, including the woven, wrapped entry handle, reminiscent of Alvar Aalto’s humanistic detailing.
On the lower level, the flexible multipurpose retreat and guest bedroom areas are more tightly configured, but no less generous in space and light. The curved stair wall and centralized plan of shared circulation with multipurpose space afford generous entry and light spill throughout what could otherwise become secondary areas. Materials here shift slightly: concrete floors in lieu of the timber used in the upper level will endure the inevitable trail of sand. This materiality draws in the external palette of prefinished cement sheet and concrete block. Timber screens and windows provide natural accents of warmth and texture both externally and internally, balancing robustness with warmth and texture.
The roof articulation and proportion addresses the desire for ocean views with restraint and respect that extend beyond the home’s formal boundaries.
Image: Tom Ross
Despite the surrounding suburban context, Jan Juc house maintains a strong sense of place: it is visually connected to Wadawurrung Country, waters and sky, and is constructed with durable materials and restrained detailing suitable to a coastal location. Eldridge Anderson has delivered an honest and timeless house that is refreshingly devoid of trends. Instead, it is well-proportioned and respectful to the streetscapes, creating a balance of engagement and privacy. It is not surprising it is admired within the neighbourhood.
Products and materials
- Roofing
- Lysaght Custom Orb and Klip-Lok in ‘Windspray’.
- External walls
- Standard grey blocks from Austral Masonry; James Hardie compressed sheet in Duram Azcoseal.
- Internal walls
- Shiplap boards from Frencham Cypress in Cabots ‘Hacienda Grey’; Gyprock plasterboard in Dulux ‘Natural White’; Johnson Tiles wall tiles in ‘Satin Matt White’.
- Windows
- Custom Australian hardwood frames in Cabots ‘Hacienda Grey’; Viridian low-e Sunergy double glazing in ‘Clear’.
- Doors
- Custom Australian hardwood frames in Cabots ‘Hacienda Grey’; custom internal doors in Dulux ‘Natural White’; oval flush pulls from Designer Doorware in ‘Stainless Steel’.
- Flooring
- Tasmanian oak in Fiddes ‘Shale Grey’; burnished retroplated concrete slab; Godfrey Hirst carpet in ‘Pewter’; granite tiles from Stone and Slate Discounts in clear sealer.
- Lighting
- Masson For Light Roman pendant and external spotlights; downlights from ECC Lighting.
- Kitchen
- Inax Yohen border tile from Artedomus; Elba benchtops from CDK; Bonera mixer tap from Blanco; Franke sink; Neff ovens, cooktop and dishwasher; Smeg rangehood.
- Bathroom
- Rogerseller basin; Mizu basin and shower mixers; Grohe shower set; Kado toilet; Phoenix ‘Gen X’ towel rail and toilet roll holder.
- Heating and cooling
- Heatmaster enviro gas fire.
- Other
- Door handle designed by Eldridge Anderson, fabricated by Custom Industrial.
Credits
- Project
- Jan Juc House
- Architect
- Eldridge Anderson
Melbourne, Vic, Australia
- Project Team
- Scott Eldridge, Jeremy Anderson
- Consultants
-
Builder
John Mercer Builders
Engineer P.J. Yttrup Associates
Landscape architect Simon Taylor Landscape Design
Stylist Jess Kneebone Styling
- Aboriginal Nation
- Jan Juc House is built on the land of the Wadawurrung people.
- Site Details
-
Site type
Coastal
Site area 562 m2
Building area 189 m2
- Project Details
-
Status
Built
Design, documentation 18 months
Construction 14 months
Category Residential
Type New houses

