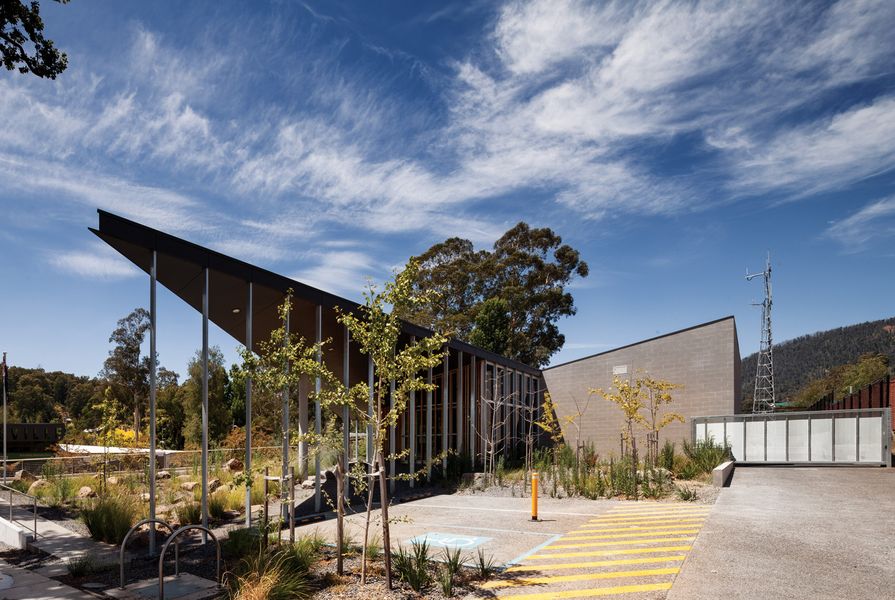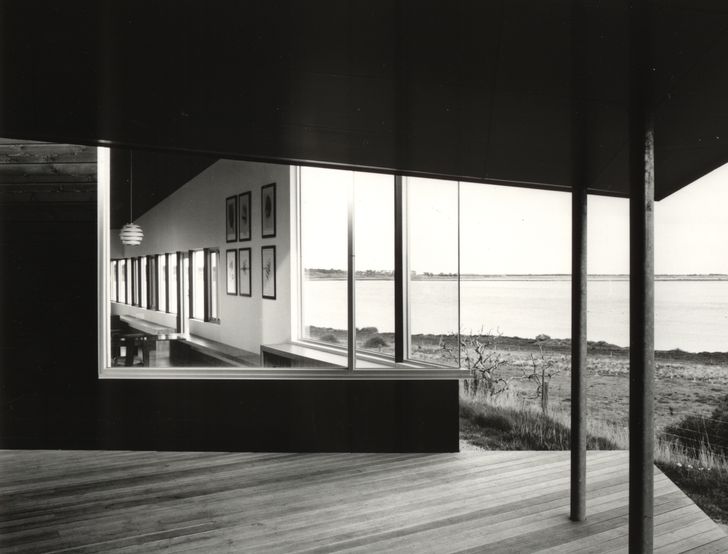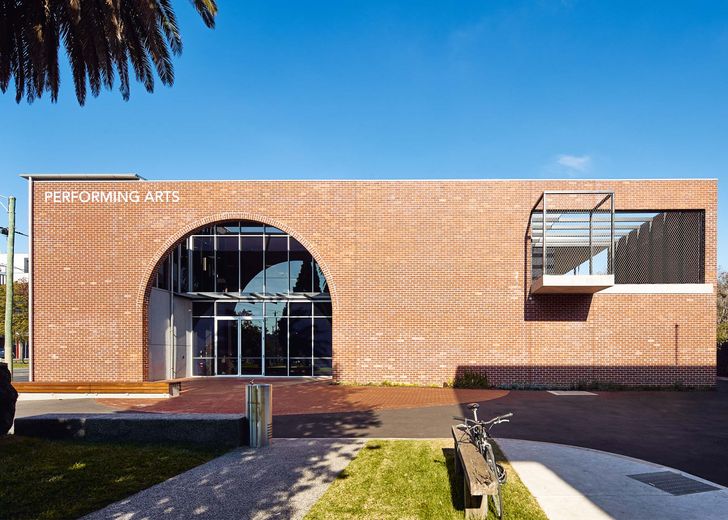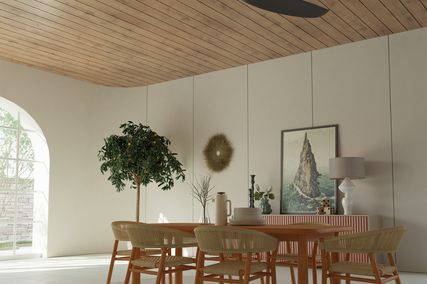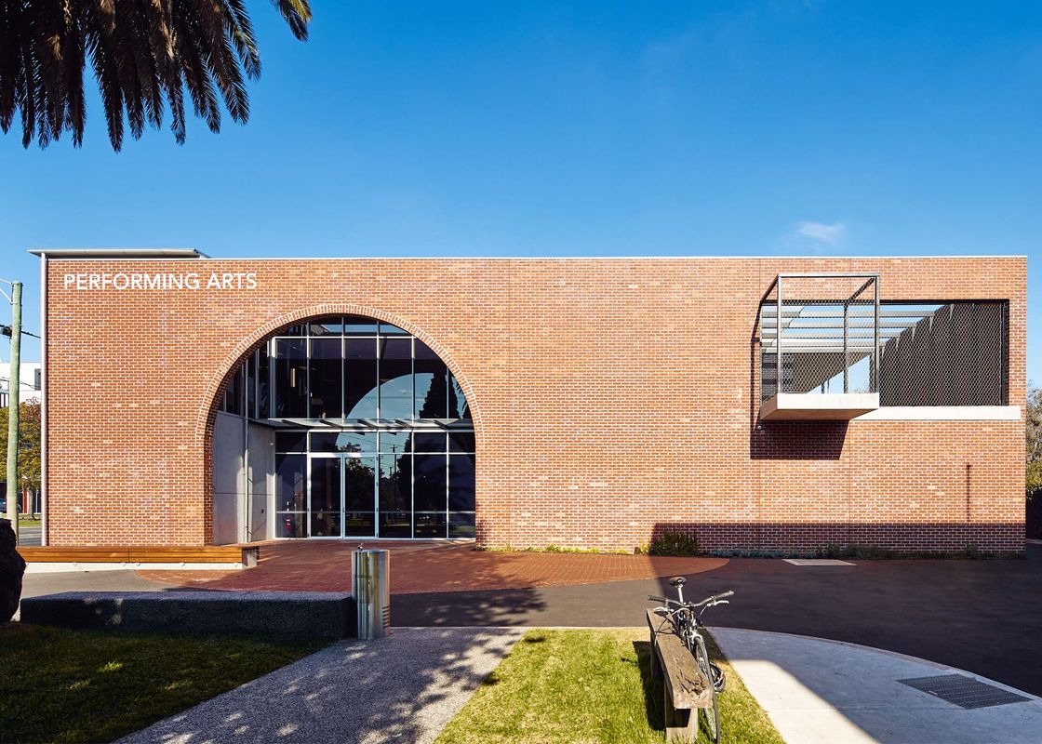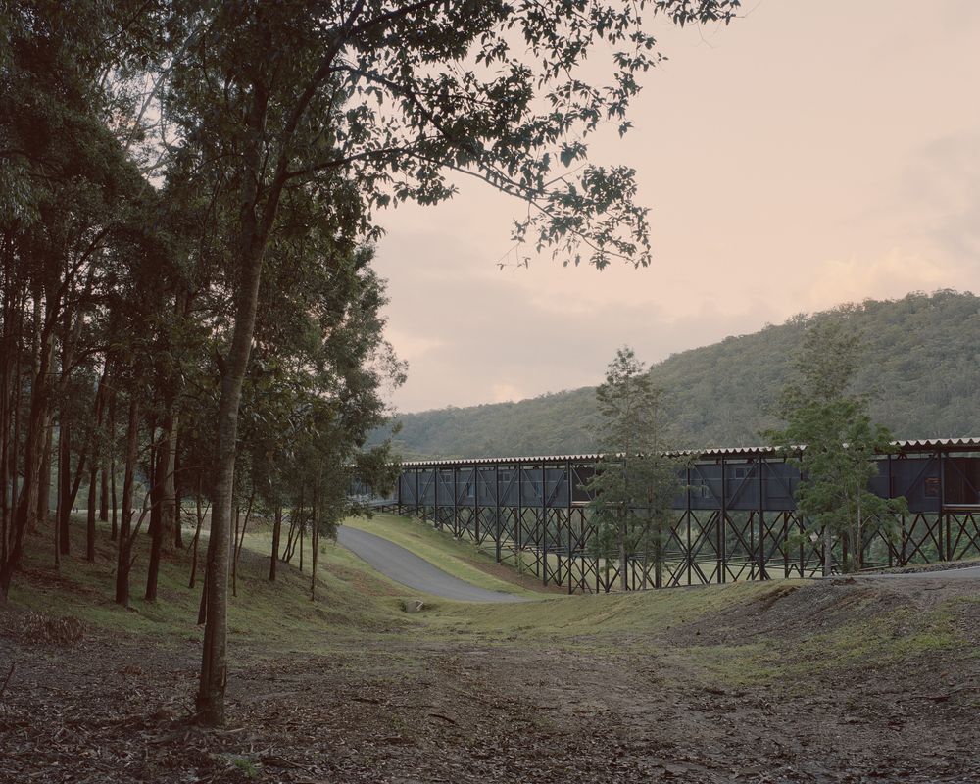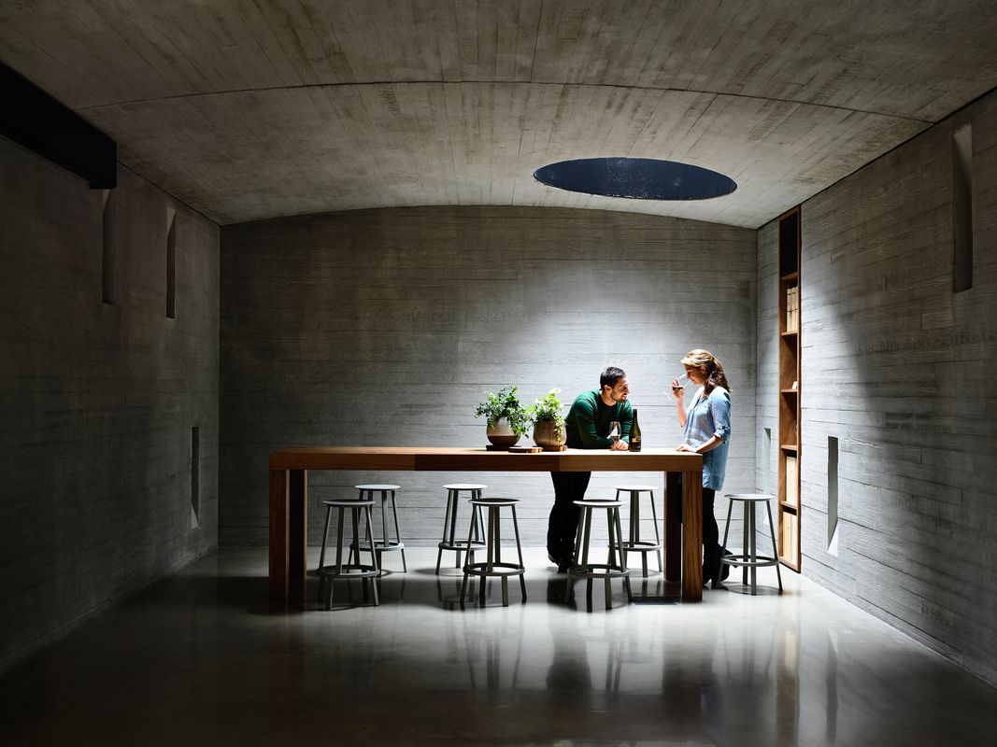Architecture’s context – social, physical and historical – is revealed most vitally not through correct stylistic exemplars or earlier ideas enacted as gospel, but through many different connections. In Kerstin Thompson’s architecture and that of her firm Kerstin Thompson Architects (KTA), established in 1994, these connections have life and vigour as they work through and shape each project. Thompson’s response to and endlessly inventive use of context is surely a major reason for her Gold Medal. The context varies constantly, but KTA’s way of engaging it follows common themes. The work, eloquent in architectural expression, forms a major episode in Australian architecture. At the same time, Thompson and her office have stepped right away from the habitual public heroism of modern architecture’s Australian experience. KTA’s work is marked throughout by its gentleness in countenance. This comes most markedly in the modulation of transparency – “literal and phenomenal,” as Colin Rowe and Robert Slutsky once explained it.1 Inside the boundary wall, Thompson’s architecture embraces form in themes: they include the great circle, the thread and the most detailed response to circumstance.
How does this varied transparency work? In Melbourne’s north-eastern suburbs, Warrandyte Police Station (2007) changes its personality like lightning: domestic to the street front, around the corner it becomes a castle with scanning eyes and a small oriel window. In Marysville Police Station (2012) in regional Victoria, in a strange landscape partly regrown after bushfire destruction, the street-wall transparency changes over a long elevation, with sticks of timber recalling life and landscape before the fire.
Melbourne Holocaust Museum by Kerstin Thompson Architects.
Image: Derek Swalwell
Melbourne Holocaust Museum (2022), decisively inner-urban and using an existing building, is conspicuous in its symbolic revelation and shrouding. It begins by showing part of its interior though glazing, then veils it in brick grilles, and moves finally to a jewel-like scatter of glass bricks embedded in an otherwise opaque wall. These points of light are now too small and dispersed to show the interior, but they evoke something of Old Vienna’s glittering jewellery-architecture and Kristallnacht’s shards on hard pavement in 1938. Embedded in an inter-war Melbourne building, they are from the same period but geographically far away, veiled in a dark-cloud grey.
This varied transparency–permeability is also seen in earlier KTA designs, including the expansive House at Lake Connewarre (2002) near Geelong. It commands its low ridge like the great Prairie School houses, but the stretches of everyday materials between gradual material changes or small shifts in structure belie Wrightian heroisms altogether. In KTA’s architecture, commonplace materials are used in broad sweeps as a connective fabric to link moments within each building, and then to link out to the surroundings and the world beyond.
House at Conneware by Kerstin Thomspon Architects.
Image: Trevor Mein
KTA designs recall those of the American architect Charles Moore: buildings within a building, stage imagery in floor planes, spaces linked by episodic motifs – textures, glass placement and joinery. Moore is in such critical exile nowadays that we forget how central he was in changing Australian architecture from the mid-1960s into the late 1980s. Besides KTA, only Edmond and Corrigan, Greg Burgess and Peter Elliott (all Gold Medal winners), Peter Williams and Gary Boag have really sustained and used his legacies in Victoria’s buildings. As with other KTA affinities (Venturi and Scott Brown, Hardy Holzman Pfeiffer Associates), this general link is with the regionalist phase of America’s, Italy’s and Northern Europe’s architectural pluralism. It is only one part of KTA’s whole architecture, but it has particular value in contextual design, generating a sense of immediate response: the centrality of circumstance and physical moment.
Thompson also reconciles Italian and European rationalist architecture through inflections of her Milanese experience – while she was studying in 1987, she worked in Matteo Thun’s office. (Behind Thun sit Ettore Sottsass, Superstudio and others from Italy’s kaleidoscopic 1960s.) She recalls Thun’s value for her then, especially as a designer, and how the work of leading Italian architects impressed her, particularly because it so often spanned industrial, furniture, fashion and household designs. KTA’s brick grilles, colouration and texture suggest another Italian presence: Luigi Caccia Dominioni, so clearly admired here by Roy Grounds. She found gradations of success and disappointment in modernist, neoliberal and rationalist Italy and recalls her disappointment in seeing Aldo Rossi’s Gallaratese housing in fog, when it lost its de Chirico colouring and, by implication, the sunlit clarity of Rossi’s concept renderings.
Alterations, additions and refurbishments have been crucial in Australian architecture, though they hardly figure in our general histories. Thompson sustains this engagement, from her South Melbourne House (1999) and Fitzroy Warehouse (2002) to the recent Broadmeadows Town Hall (2019) and Bundanon Art Museum and Bridge (2021). KTA affirms the value of older structures and surroun- dings – themselves often already altered and “impure” – if they assist contemporary purpose. More than this, these buildings reflect the basis of the most exciting Australian architecture. In recent years, few have sensed the potential of responding to local conditions and circumstance better than Kai Chen, who has been something of a mentor for Thompson since she worked for Chen and Ian Robinson (1988–1989). She still talks regularly with Chen and recalls how her time with Robinson Chen focused her practice priorities in several ways.
Bundanon Art Museum by Kerstin Thompson Architects.
Image: Rory Gardiner
KTA delights in the inherent discords of each building’s program and outcome, with every new project asserting a “body politic,” as Alex Selenitsch said of Edmond and Corrigan’s work.2 That armature certainly informed Peter Corrigan’s 2003 Gold Medal. When adding or altering, Greg Burgess (2004 Gold Medallist) takes the historical forms within existing buildings and combines them with his own additions in an interlocking geometry of rhythm and transformation; his buildings demonstrate internal debate, a difficult unity by agreement rather than homogeneity. Peter Elliott (Gold 2017 Gold Medallist) has built an architecture on threads , winding through one existing fabric after another, embracing the diversity of each project’s neighbours. These practitioners generate narrative in their work – a sense of architecture as an unfolding series of engagements, encounters, physical transformations, with infinite patterns of linkage, whether from recollection or axes. Thompson’s affinity is with all three architects in this sense.
As in Edmond and Corrigan, threads are also evident in the way KTA’s works recollect a powerful form in the surrounding region. At Bundanon, the New South Wales estate bequeathed by Arthur and Yvonne Boyd, KTA’s long trestle Bridge recalls great structures on the winding paths toward Bundanon from Melbourne: the long timber railway trestles at Orbost and Nowa Nowa and the curving high bridge at Bullioh, or in New South Wales the railway trestle at Gundagai and Nowra’s truss road bridge. Just as the Shoalhaven hills are framed through KTA’s Bridge, at Hallam Bypass (2003) near Melbourne, a freeway screen becomes a similar frame – an abstracting lens, almost, for the patterns and stepped shapes of the surrounding suburban housing.
Tarrawarra Cellar Door by Kerstin Thompson Architects.
Image: Derek Swalwell
Threads are everywhere in KTA buildings. Some are forms: stairs and bookshelves become a tissue that runs through any number of shapes and spaces, physically clear of them yet, in reiterated colour or texture, linking spaces one to another, affirming each internal area as an episode in an unfolding narrative. Some are at radically differing scales, enacting observations Thompson made on Carlo Scarpa’s scale variance in a 1999 essay:3 see the bare stud frames throughout her refurbishment of Deakin University’s School of Architecture and Built Environment (2016). Other times – Marysville Police Station, House at Lake Connewarre, Tarrawarra Cellar Door (2016) – the thread becomes interior space cast as a long road, suggesting Le Corbusier’s later pilgrimage paths or John Hejduk’s almighty walls; at Bundanon, this is taken outdoors.
Great circles, from tree outlines on ground plans to Lutyens’ 1900 Tigbourne Court legacy of scoops or a central void-circle, act variously as unifiers, dividers and partial screens – as they do in the renowned Toorak house that Roy Grounds (1968 Gold Medallist) designed for himself. Witness Thompson’s Fitzroy Warehouse conversion (2002), the courtyard housing collaboration with James Stockwell Architects (Church on Napier, 2019), and Northcote High School’s Performing Arts and VCE Centre or Broadmeadows Town Hall (both 2019), where the figure is swung up onto the walls in great Kahnian circles. At Thompson’s stables-to-studios conversion for the Victorian College of the Arts (2018), the great circle is a sun-filled octagonal well beneath a radial web of beams and rafters. In other projects, the circle and courtyard become sliver spaces with steep, road-merging angles, as in the houses at Lake Connewarre and Hanging Rock (2014). They recall the central, stage-like yard spaces of Edmond and Corrigan’s Athan House (1988), or Charles Moore’s Swan House in New York (1976). Through her Ivanhoe House (2008), Thompson speaks her admiration for Alvar Aalto (in particular, his Muuratsalo Experimental House, 1953) distinctly. But Australia’s own Harold Desbrowe-Annear is there as well, in the varied transparency and permeability of his three Eaglemont houses (1903) a few kilometres away. There, each circle is caught in rotation, turning balconies and verandahs into screens pulled over or drawn back, behind swooping arcs of art nouveau newels and balustrading.
Northcote High School Performing Arts VCE Centre by Kerstin Thompson Architects.
Image: Peter Bennetts
Historical leads recur in all of Thompson’s work, bold and frank, but new and recast significantly. To thread sources one could add Scarpa’s whispered presence, as in Northcote High School’s additions. Also Robin Boyd (Gold Medallist 1969): his accounts of architectural change are both a revelation and a lead weight for historians, but his spatial ideas, as in his stepped-level hillside houses, are given new life and transformation in Thompson designs: the House at Hanging Rock, for example. The spaces and cable roof of Boyd’s own Walsh Street House (1957) appear in Thompson’s Park House (2016).
Varied historical sourcing looms in this commentary because Thompson truly senses its value as principle, digests it and casts it as something new. The affective context is often at some physical distance, but it is remembered – as the disused railway trestles that breathe again through Bundanon’s Bridge. So often in KTA work, contexts and recall are not always the “right” ones, not the usual architectural sources, not immediately correct and masterly in their interplay. But KTA engages them – in all their textured and often accidental richness – with a remarkable sense of encounter in the moment, and with surprise, delight and a sense of unexpected value. In so doing, all KTA designs offer a new combination of references, varying transparency, working through design in paths of great circles, framing visual narrative with threading. All these responses, and their actions, engage a real if neglected aspect of Australia: even within settler society’s legacy, we have an architectural culture and a lode of architectural history now shared by 26.4 million people. Australia’s is a society and architecture of teeming complexity and promise.
This essay is part of a series commissioned to celebrate the Australian Institute of Architects 2023 Gold Medallist Kerstin Thompson.
- Colin Rowe and Robert Slutzky, “Transparency: Literal and phenomenal,” Perspecta , vol. 8, 1963, 45–54; doi.org/10.2307/1566901.
- Alex Selenitsch, “The body politic: Two houses by Edmond and Corrigan,” Transition , 22/3, Summer 1987, 52–55.
- Kerstin Thompson, “Detail in the work of Guilford Bell: A problem of evidence,” in Leon van Schaik (ed.), Bell: The Life and Work of Guilford Bell, Architect 1912–1992 (Melbourne: Bookman Press, 1999).

