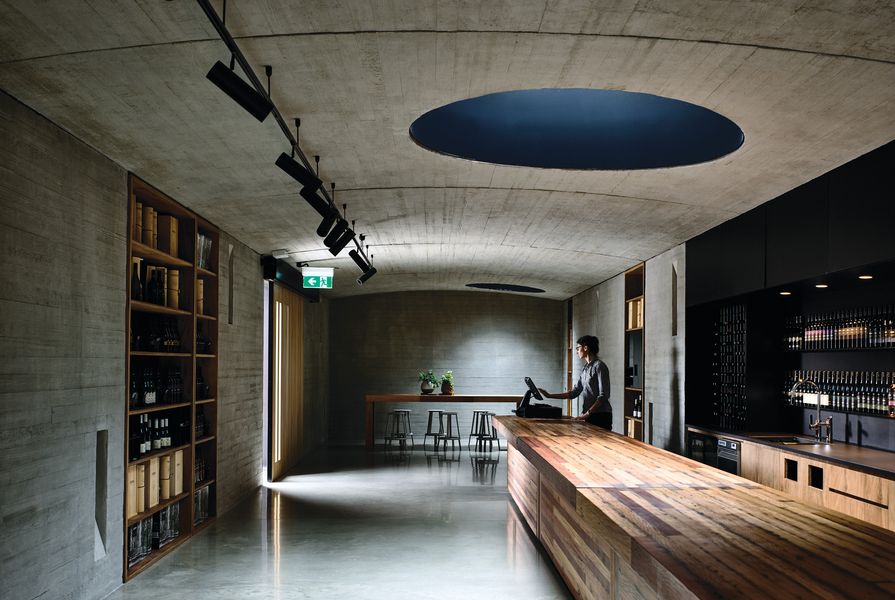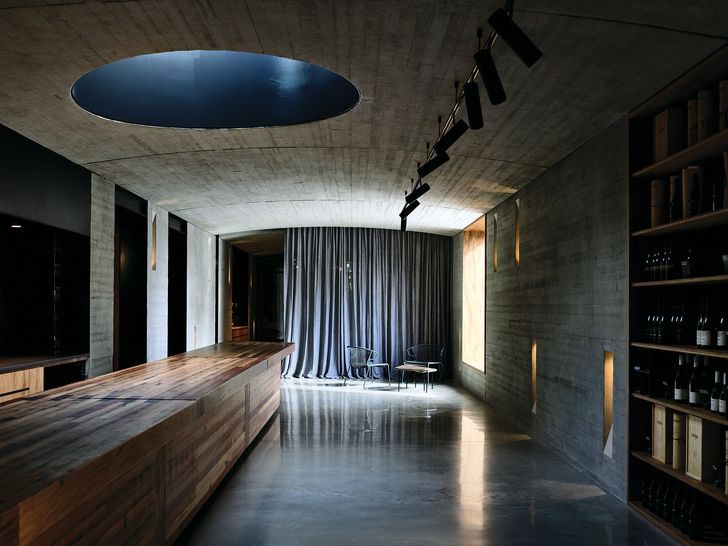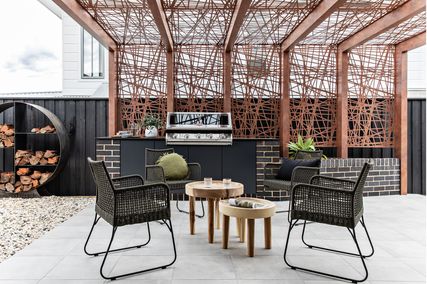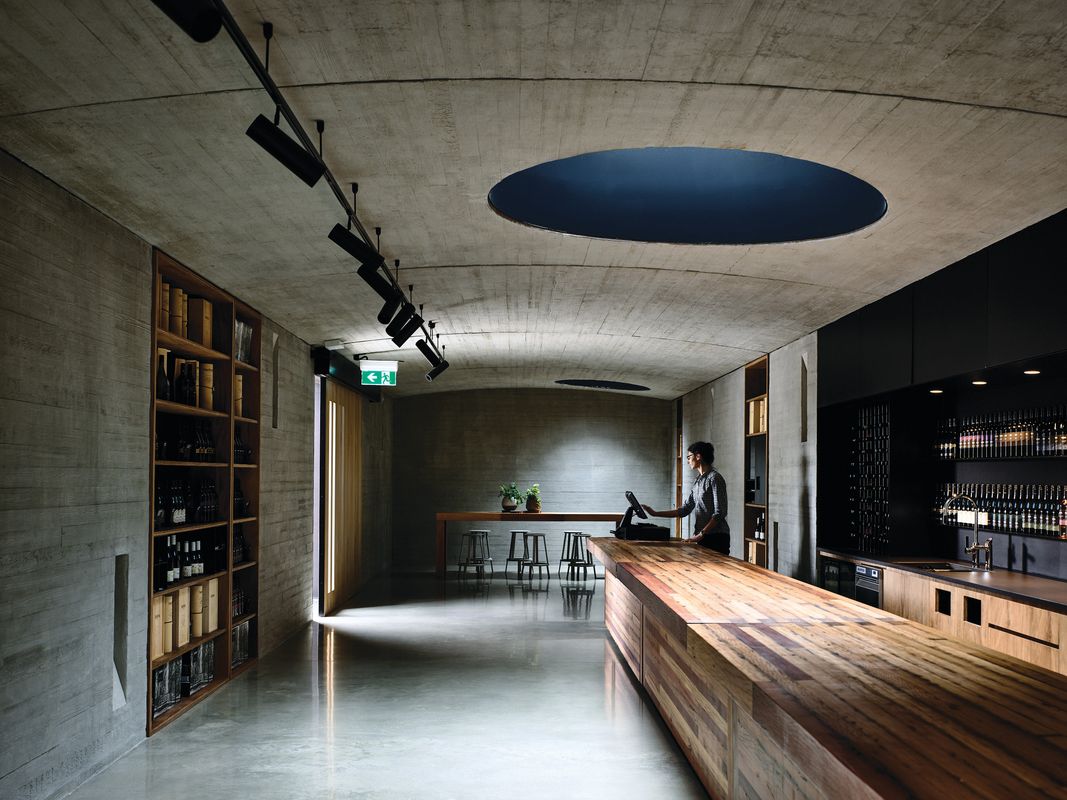What is a wall? At one level, the question is about as useful as asking “what is a person?,” which is to say not at all. However, the question can still be posed, and the answer is, of course, “many things.” A clue to just one method of interpretation can be found in British architect Kenneth Frampton’s 1995 observation that in the German language, “wall” can be translated as “die wand,” indicating a screen-like or framed partition with a skin, or as “die mauer,” which signifies, by contrast, a massive fortification. 1
As a facilitator of the conceptual dissection or categorization of just about anything, the German language really can’t be beaten. And, as a vehicle for philosophical and critical thinking, this language has coursed through some of the most influential and insightful minds in history, just as ancient Greek and Latin have in the past. Architect Gottfried Semper (1803–1879) is one such individual, and drawing on both German and Greek, he devised a way of classifying architectural elements that is still useful today. More to the point, it is a practical way of understanding precisely what it is that Kerstin Thompson and her team at Kerstin Thompson Architects (KTA) have explored in the design of the Tarrawarra Estate Cellar Door in Victoria’s Yarra Valley.
The cellar door sits between two very different architectural pieces in the vineyard setting, each the product of a different time. A much earlier vineyard building by Graeme Gunn sits to the south-west, and the Tarrawarra Museum of Art building by Allan Powell lies to the north. Thompson’s reaction to the juxtaposition of these two jostling figures, or “positives,” was to counterpoint delicately with a spatial ground or “negative,” and from this the essential pattern of the new building emerges.
Featuring an understated palette of concrete, timber, glass, fabric and light, the interior is naturally and visually cool in summer, and warm in winter.
Image: Derek Swalwell
The spatial “negative” in question is the perfectly circular, stone-walled forecourt etched into the side of the hill. This is the threshold to the cellar door, and after this point the facility is beneath the earth, set into the hill “hobbit-style,” as a non-designer friend remarked on our visit.
Once the visitor has crossed the threshold, they find themselves in a shallowly vaulted linear space, reminiscent of European wine cellars. Indeed, Thompson notes the explicit aspiration in the brief to create “a European wine cellar embedded in the iconic Australian landscape.” With a flexible plan, the cellar is able to serve as a wine- and produce-tasting retail space, a long banquet room, and just about everything in between. Visually, the space is an extension of the long barrel-cellar that leads south-west beyond a glass wall to run alongside the Graeme Gunn building, and the visitor feels as though they are right down in among the barrels.
The structure is, contrary to first impression, constructed of finely cast precast concrete panels that form the walls and ceiling vault. They appear to be off-form in-situ concrete, with an exposed timber texture to the face of the form, but to construct the building in this traditional way would have been prohibitively expensive. Regardless of the method of detailing the concrete, the massive quality of the material is the point. This, combined with the deep reveals to the single window and multiple circular skylights or “oculi,” gives the strong impression of the cellar’s walls as “die mauer” – the creation of architecture through the carving out of a massive fortification.
Straying back to Semper, we find that he categorized architecture neatly into four elements, namely the hearth, the earthwork or mound, the framework or roof, and the lightweight membrane or enclosure. Focusing primarily on the second element, the earthwork, and largely ignoring the others, Thompson and her team have rigorously focused the design proposition. They have explored the making of architecture viewed through the lens of the different formal and sensory qualities that the “earth” element possesses. They have explored, to the enrichment of the project, what engagement with the element – the earthwork – is able to impart to the visitor, and how the suite of supporting details and materials in the architecture complement this imparting.
With the deep circular “oculi” letting light filter down from the vault’s ceiling, visitors have a sense of being embedded far deeper in the earth than they actually are.
Image: Derek Swalwell
To delve further into Semper’s taxonomy, and to be more precise, the design of the cellar door is an exploration of stereotomics, where stereós means “solid” and tomia means “to cut,” in the original Greek language. By conceiving the design as if carved from a solid, as opposed to framed and bounded by a membrane, the designers of this cellar door have distilled a particular experiential clarity within the project.
With the understated palette of concrete, timber, glass, fabric and light itself, the resulting interior is naturally and visually cool in summer, and warm in winter. With the deep circular “oculi” letting light filter down from the ceiling of the vault, the visitor has a sense of being embedded far deeper in the earth than they actually are.
Ultimately, this is a work of architecture that obviates the need for the elevation drawing completely, which suits Thompson just fine. “I don’t like elevations – give me sections and plans every time,” she quipped when we met, further noting that this fact made her an “atypical” Melbourne architect. Indeed. On that basis alone, this was the right job for the right architect and her team. Through the application of a rigorous focus, Tarrawarra Estate Cellar Door proves, once again, that architecture flowers and becomes enriched when the scope of its conceptual ambitions are narrowed, rather than widened.
Do less, achieve more, and have a drop of the grape to wash it all down.
1. Kenneth Frampton, Studies in Tectonic Culture: The Poetics of Construction in Nineteenth and Twentieth Century Architecture (Cambridge: The MIT Press, 1995)
Products and materials
- Walls and ceilings
- Off-form, precast concrete panels to walls and ceilings. External dry stone walls to entry courtyard.
- Windows
- Steel framed windows from Skyrange. Custom-made steel shaft sky windows.
- Doors
- Solid blackbutt timber doors. Door hardware from Bellevue Imports.
- Flooring
- Concrete flooring, exposed concrete slab with light grind by Geelong Concrete Grinding.
- Lighting
- Tube Starr Track Spot track lights and Gyro Series Cube Washer recessed light, both from Inlite. Dioscuri wall lighting from Artemide.
- Furniture
- Two custom-made, recycled blackbutt dining tables.
- Kitchen
- Custom-made black powdercoated steel wine racks.
- Bathroom
- Timber-lined walls with blackbutt plywood with a custom-made stainless steel wash plane. Concrete flooring. Tap fittings from Enware.
- Heating/cooling
- In-slab heating. Ducted airconditioning built into concealed bulkheads.
- External elements
- Washed concrete slab by Hansen in ‘Bacchus Marsh’ to courtyard. Lilydale Toppings to external driveway.
Credits
- Project
- Tarrawarra Estate Cellar Door
- Design practice
- Kerstin Thompson Architects
Melbourne, Vic, Australia
- Project Team
- Kerstin Thompson, Scott Diener, Ben Pakulsky, Lynn Chew
- Consultants
-
Access consultant
Gardner Group
Building surveyor Gardner Group
Contractor FourSQ
Plywood manufacturer BigRiver
Project manager HGW Projects
Services engineer WSP Parsons Brinkerhoff
Structural and civil engineer Brock Consulting
- Site Details
-
Location
Yarra Glen,
Vic,
Australia
Site type Rural
- Project Details
-
Status
Built
Design, documentation 31 months
Construction 12 months
Category Interiors
Type Hotels / accommodation
Source
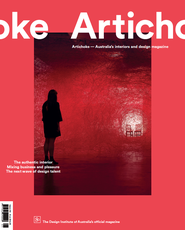
Project
Published online: 14 Feb 2018
Words:
Marcus Baumgart
Images:
Derek Swalwell
Issue
Artichoke, March 2017

